Sale da Pranzo con pavimento in travertino - Foto e idee per arredare
Filtra anche per:
Budget
Ordina per:Popolari oggi
121 - 140 di 280 foto
1 di 3
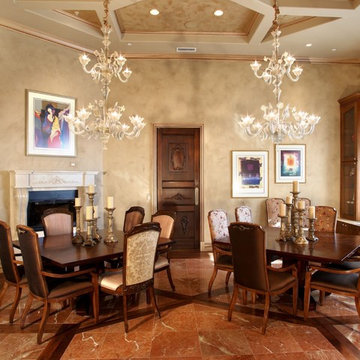
The chandeliers are from Venice, Italy and fit the room perfectly. The custom door to the butler pantry adds a beautiful design feature. The floor features a wood pattern with tile inlay. We used the window to create a built-in hutch that has a countertop under the window sill.
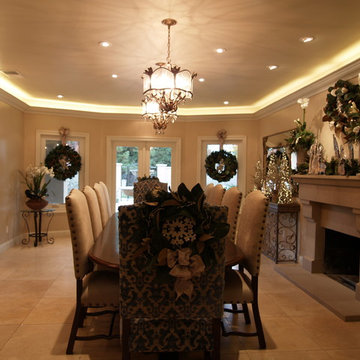
Wendy Kristina Glaister Design
Idee per una grande sala da pranzo aperta verso il soggiorno chic con pareti beige, pavimento in travertino, camino classico e cornice del camino in pietra
Idee per una grande sala da pranzo aperta verso il soggiorno chic con pareti beige, pavimento in travertino, camino classico e cornice del camino in pietra
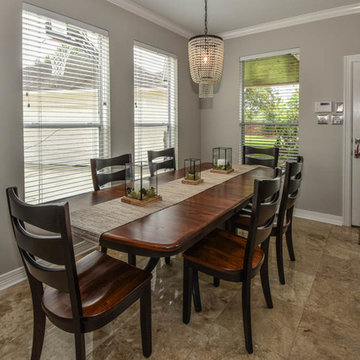
In this beautiful Houston remodel, we took on the exterior AND interior - with a new outdoor kitchen, patio cover and balcony outside and a Mid-Century Modern redesign on the inside:
"This project was really unique, not only in the extensive scope of it, but in the number of different elements needing to be coordinated with each other," says Outdoor Homescapes of Houston owner Wayne Franks. "Our entire team really rose to the challenge."
OUTSIDE
The new outdoor living space includes a 14 x 20-foot patio addition with an outdoor kitchen and balcony.
We also extended the roof over the patio between the house and the breezeway (the new section is 26 x 14 feet).
On the patio and balcony, we laid about 1,100-square foot of new hardscaping in the place of pea gravel. The new material is a gorgeous, honed-and-filled Nysa travertine tile in a Versailles pattern. We used the same tile for the new pool coping, too.
We also added French doors leading to the patio and balcony from a lower bedroom and upper game room, respectively:
The outdoor kitchen above features Southern Cream cobblestone facing and a Titanium granite countertop and raised bar.
The 8 x 12-foot, L-shaped kitchen island houses an RCS 27-inch grill, plus an RCS ice maker, lowered power burner, fridge and sink.
The outdoor ceiling is tongue-and-groove pine boards, done in the Minwax stain "Jacobean."
INSIDE
Inside, we repainted the entire house from top to bottom, including baseboards, doors, crown molding and cabinets. We also updated the lighting throughout.
"Their style before was really non-existent," says Lisha Maxey, senior designer with Outdoor Homescapes and owner of LGH Design Services in Houston.
"They did what most families do - got items when they needed them, worrying less about creating a unified style for the home."
Other than a new travertine tile floor the client had put in 6 months earlier, the space had never been updated. The drapery had been there for 15 years. And the living room had an enormous leather sectional couch that virtually filled the entire room.
In its place, we put all new, Mid-Century Modern furniture from World Market. The drapery fabric and chandelier came from High Fashion Home.
All the other new sconces and chandeliers throughout the house came from Pottery Barn and all décor accents from World Market.
The couple and their two teenaged sons got bedroom makeovers as well.
One of the sons, for instance, started with childish bunk beds and piles of books everywhere.
"We gave him a grown-up space he could enjoy well into his high school years," says Lisha.
The new bed is also from World Market.
We also updated the kitchen by removing all the old wallpaper and window blinds and adding new paint and knobs and pulls for the cabinets. (The family plans to update the backsplash later.)
The top handrail on the stairs got a coat of black paint, and we added a console table (from Kirkland's) in the downstairs hallway.
In the dining room, we painted the cabinet and mirror frames black and added new drapes, but kept the existing furniture and flooring.
"I'm just so pleased with how it turned out - especially Lisha's coordination of all the materials and finishes," says Wayne. "But as a full-service outdoor design team, this is what we do, and our all our great reviews are telling us we're doing it well."
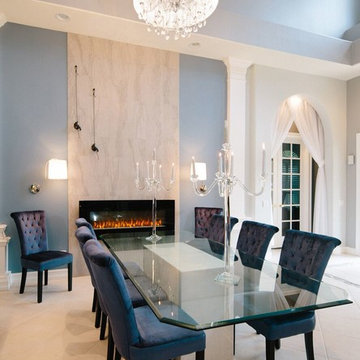
Ispirazione per una grande sala da pranzo chic chiusa con pareti bianche, pavimento in travertino, camino lineare Ribbon, cornice del camino in pietra e pavimento beige
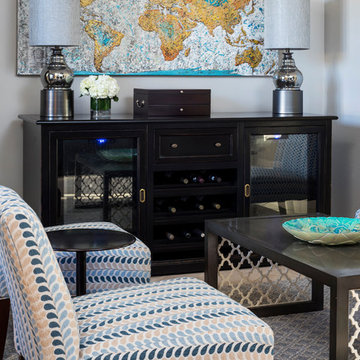
A merging of her love for bright colors and bold patterns and his love of sophisticated hues and contemporary lines, the focal point of this vast open space plan is a grand custom dining table that comfortably sits fourteen guests with an overflow lounge, kitchen and great room seating for everyday.
Shown in this photo: lounge, cocktail table, upholstered chairs, slipper chairs, wine credenza, wall art, accessories & finishing touches designed by LMOH Home. | Photography Joshua Caldwell.
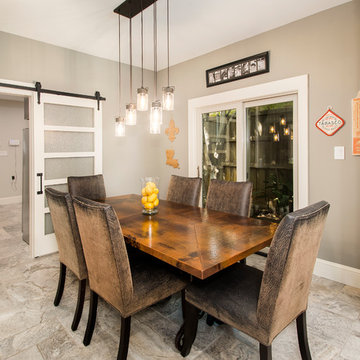
This couple moved to Plano to be closer to their kids and grandchildren. When they purchased the home, they knew that the kitchen would have to be improved as they love to cook and gather as a family. The storage and prep space was not working for them and the old stove had to go! They loved the gas range that they had in their previous home and wanted to have that range again. We began this remodel by removing a wall in the butlers pantry to create a more open space. We tore out the old cabinets and soffit and replaced them with cherry Kraftmaid cabinets all the way to the ceiling. The cabinets were designed to house tons of deep drawers for ease of access and storage. We combined the once separated laundry and utility office space into one large laundry area with storage galore. Their new kitchen and laundry space is now super functional and blends with the adjacent family room.
Photography by Versatile Imaging (Lauren Brown)
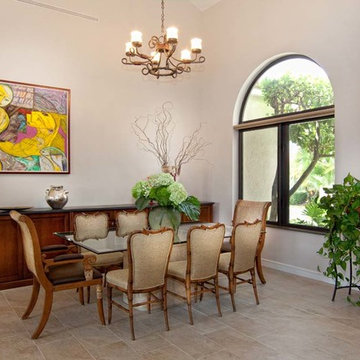
Esempio di una grande sala da pranzo aperta verso il soggiorno tropicale con pareti bianche, pavimento in travertino, camino classico e cornice del camino in pietra
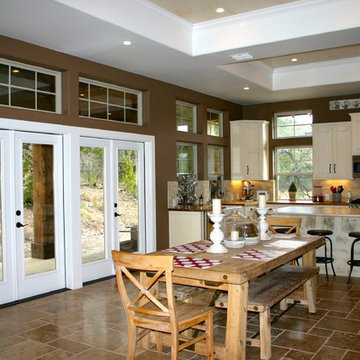
Genuine Custom Homes, LLC. Conveniently contact Michael Bryant via iPhone, email or text for a personalized consultation.
Immagine di una sala da pranzo aperta verso la cucina country di medie dimensioni con pareti marroni, pavimento in travertino, camino classico, cornice del camino in pietra e pavimento marrone
Immagine di una sala da pranzo aperta verso la cucina country di medie dimensioni con pareti marroni, pavimento in travertino, camino classico, cornice del camino in pietra e pavimento marrone
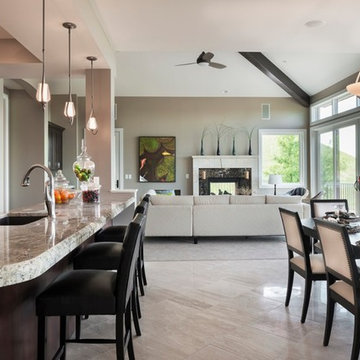
Home by Porchfront Homes, Images by James Maynard- Vantage Imagery LLC
Immagine di un'ampia sala da pranzo aperta verso la cucina design con pareti beige, pavimento in travertino, camino bifacciale e cornice del camino piastrellata
Immagine di un'ampia sala da pranzo aperta verso la cucina design con pareti beige, pavimento in travertino, camino bifacciale e cornice del camino piastrellata
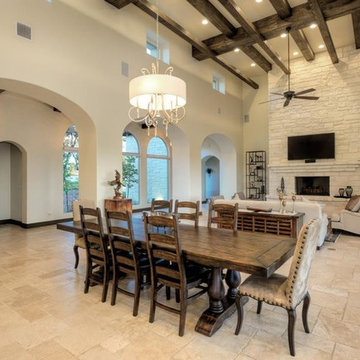
house designed by OSCAR E FLORES DESIGN STUDIO
in San Antonio, texas
Foto di una grande sala da pranzo mediterranea con pareti beige, pavimento in travertino, camino classico e cornice del camino in pietra
Foto di una grande sala da pranzo mediterranea con pareti beige, pavimento in travertino, camino classico e cornice del camino in pietra
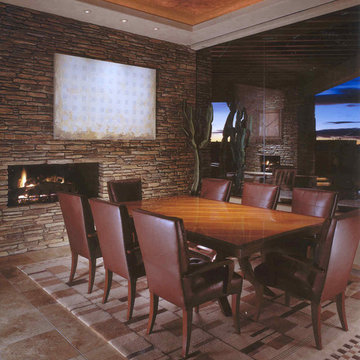
Comfortable and elegant, this living room has several conversation areas. The various textures include stacked stone columns, copper-clad beams exotic wood veneers, metal and glass.
Project designed by Susie Hersker’s Scottsdale interior design firm Design Directives. Design Directives is active in Phoenix, Paradise Valley, Cave Creek, Carefree, Sedona, and beyond.
For more about Design Directives, click here: https://susanherskerasid.com/
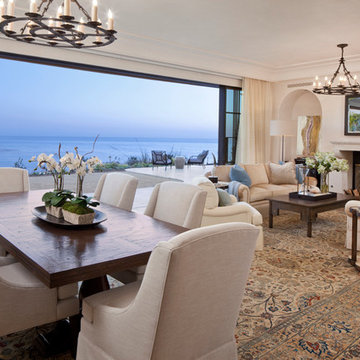
Interiors by SFA Design
Immagine di una grande sala da pranzo chic chiusa con pareti bianche, pavimento in travertino, camino classico, cornice del camino in pietra e pavimento beige
Immagine di una grande sala da pranzo chic chiusa con pareti bianche, pavimento in travertino, camino classico, cornice del camino in pietra e pavimento beige
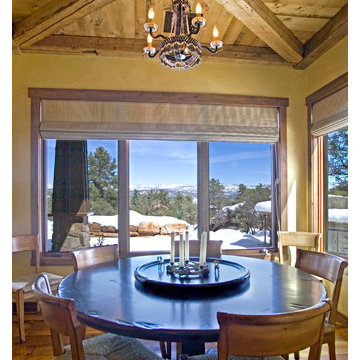
Elegant Dining Room designs by Fratantoni Luxury Estates for your inspirational boards!
Follow us on Pinterest, Instagram, Twitter and Facebook for more inspirational photos!
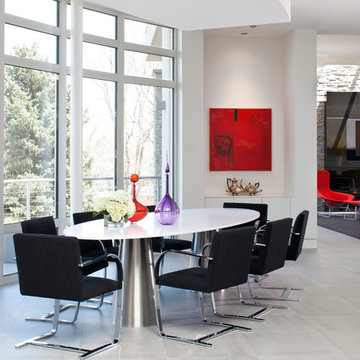
The house has an open plan. One can see most of the spaces in the house in their field of view. At the same time, multiple views of the surrounding area are visible from multiple locations in the house.
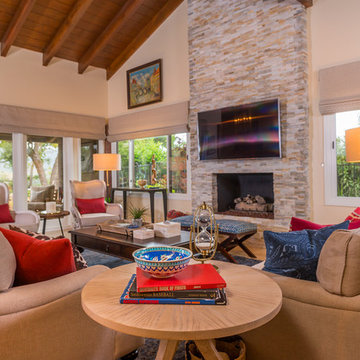
Tom Clary, Clarified Studios
Idee per una sala da pranzo aperta verso il soggiorno bohémian di medie dimensioni con pareti beige, pavimento in travertino, camino classico e cornice del camino in pietra
Idee per una sala da pranzo aperta verso il soggiorno bohémian di medie dimensioni con pareti beige, pavimento in travertino, camino classico e cornice del camino in pietra
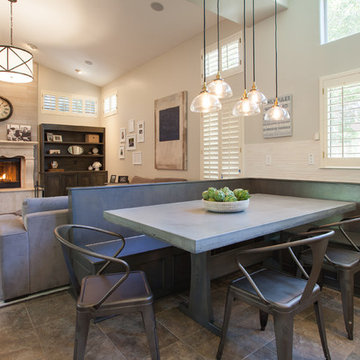
James Stewart
Immagine di una sala da pranzo aperta verso il soggiorno chic di medie dimensioni con camino classico, cornice del camino piastrellata, pavimento in travertino e pareti beige
Immagine di una sala da pranzo aperta verso il soggiorno chic di medie dimensioni con camino classico, cornice del camino piastrellata, pavimento in travertino e pareti beige
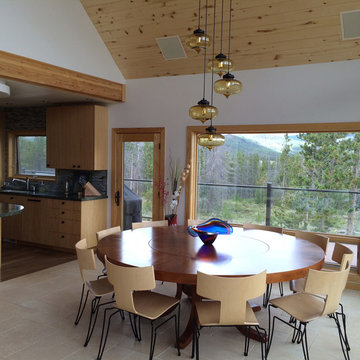
Immagine di una grande sala da pranzo aperta verso il soggiorno rustica con pareti bianche, pavimento in travertino, camino classico, cornice del camino in pietra e pavimento beige
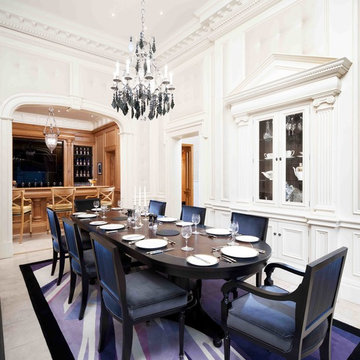
Photo Credit - Neale Smith
Immagine di una sala da pranzo chic chiusa e di medie dimensioni con pareti beige, pavimento in travertino, camino classico, cornice del camino in legno e pavimento beige
Immagine di una sala da pranzo chic chiusa e di medie dimensioni con pareti beige, pavimento in travertino, camino classico, cornice del camino in legno e pavimento beige
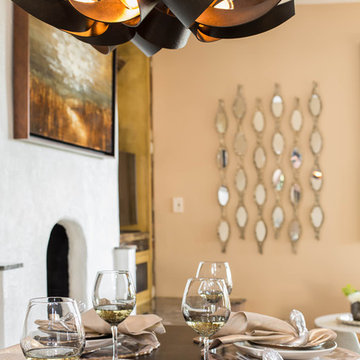
The family room, with a breakfast nook off of the kitchen, is the most commonly used room in the home. The media unit in the background was custom built and allows the television to be pulled out and viewed from every angle.
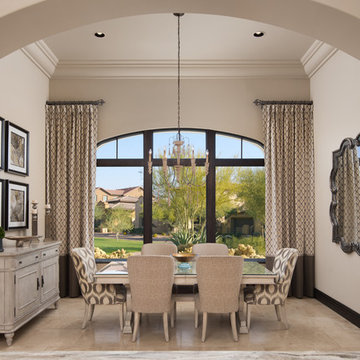
In this formal dining room, we can't get over those sky high arches, the arched windows, custom millwork and molding and the chandelier!
Foto di un'ampia sala da pranzo aperta verso la cucina mediterranea con pareti beige, pavimento in travertino, camino classico, cornice del camino in pietra e pavimento beige
Foto di un'ampia sala da pranzo aperta verso la cucina mediterranea con pareti beige, pavimento in travertino, camino classico, cornice del camino in pietra e pavimento beige
Sale da Pranzo con pavimento in travertino - Foto e idee per arredare
7