Sale da Pranzo con pavimento in travertino e pavimento in cemento - Foto e idee per arredare
Filtra anche per:
Budget
Ordina per:Popolari oggi
61 - 80 di 10.211 foto
1 di 3
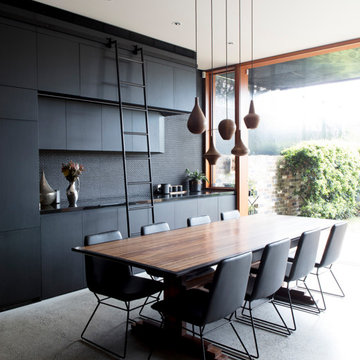
Ispirazione per una sala da pranzo minimal con pavimento in cemento e pavimento grigio

Interior - Living Room and Dining
Beach House at Avoca Beach by Architecture Saville Isaacs
Project Summary
Architecture Saville Isaacs
https://www.architecturesavilleisaacs.com.au/
The core idea of people living and engaging with place is an underlying principle of our practice, given expression in the manner in which this home engages with the exterior, not in a general expansive nod to view, but in a varied and intimate manner.
The interpretation of experiencing life at the beach in all its forms has been manifested in tangible spaces and places through the design of pavilions, courtyards and outdoor rooms.
Architecture Saville Isaacs
https://www.architecturesavilleisaacs.com.au/
A progression of pavilions and courtyards are strung off a circulation spine/breezeway, from street to beach: entry/car court; grassed west courtyard (existing tree); games pavilion; sand+fire courtyard (=sheltered heart); living pavilion; operable verandah; beach.
The interiors reinforce architectural design principles and place-making, allowing every space to be utilised to its optimum. There is no differentiation between architecture and interiors: Interior becomes exterior, joinery becomes space modulator, materials become textural art brought to life by the sun.
Project Description
Architecture Saville Isaacs
https://www.architecturesavilleisaacs.com.au/
The core idea of people living and engaging with place is an underlying principle of our practice, given expression in the manner in which this home engages with the exterior, not in a general expansive nod to view, but in a varied and intimate manner.
The house is designed to maximise the spectacular Avoca beachfront location with a variety of indoor and outdoor rooms in which to experience different aspects of beachside living.
Client brief: home to accommodate a small family yet expandable to accommodate multiple guest configurations, varying levels of privacy, scale and interaction.
A home which responds to its environment both functionally and aesthetically, with a preference for raw, natural and robust materials. Maximise connection – visual and physical – to beach.
The response was a series of operable spaces relating in succession, maintaining focus/connection, to the beach.
The public spaces have been designed as series of indoor/outdoor pavilions. Courtyards treated as outdoor rooms, creating ambiguity and blurring the distinction between inside and out.
A progression of pavilions and courtyards are strung off circulation spine/breezeway, from street to beach: entry/car court; grassed west courtyard (existing tree); games pavilion; sand+fire courtyard (=sheltered heart); living pavilion; operable verandah; beach.
Verandah is final transition space to beach: enclosable in winter; completely open in summer.
This project seeks to demonstrates that focusing on the interrelationship with the surrounding environment, the volumetric quality and light enhanced sculpted open spaces, as well as the tactile quality of the materials, there is no need to showcase expensive finishes and create aesthetic gymnastics. The design avoids fashion and instead works with the timeless elements of materiality, space, volume and light, seeking to achieve a sense of calm, peace and tranquillity.
Architecture Saville Isaacs
https://www.architecturesavilleisaacs.com.au/
Focus is on the tactile quality of the materials: a consistent palette of concrete, raw recycled grey ironbark, steel and natural stone. Materials selections are raw, robust, low maintenance and recyclable.
Light, natural and artificial, is used to sculpt the space and accentuate textural qualities of materials.
Passive climatic design strategies (orientation, winter solar penetration, screening/shading, thermal mass and cross ventilation) result in stable indoor temperatures, requiring minimal use of heating and cooling.
Architecture Saville Isaacs
https://www.architecturesavilleisaacs.com.au/
Accommodation is naturally ventilated by eastern sea breezes, but sheltered from harsh afternoon winds.
Both bore and rainwater are harvested for reuse.
Low VOC and non-toxic materials and finishes, hydronic floor heating and ventilation ensure a healthy indoor environment.
Project was the outcome of extensive collaboration with client, specialist consultants (including coastal erosion) and the builder.
The interpretation of experiencing life by the sea in all its forms has been manifested in tangible spaces and places through the design of the pavilions, courtyards and outdoor rooms.
The interior design has been an extension of the architectural intent, reinforcing architectural design principles and place-making, allowing every space to be utilised to its optimum capacity.
There is no differentiation between architecture and interiors: Interior becomes exterior, joinery becomes space modulator, materials become textural art brought to life by the sun.
Architecture Saville Isaacs
https://www.architecturesavilleisaacs.com.au/
https://www.architecturesavilleisaacs.com.au/
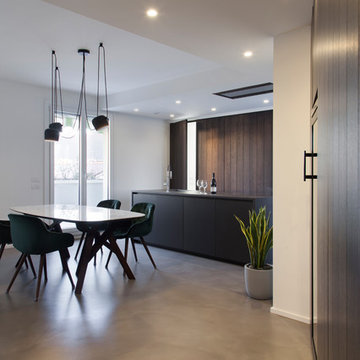
Michela Melotti
Idee per una sala da pranzo aperta verso il soggiorno design di medie dimensioni con pareti bianche, pavimento in cemento e pavimento grigio
Idee per una sala da pranzo aperta verso il soggiorno design di medie dimensioni con pareti bianche, pavimento in cemento e pavimento grigio
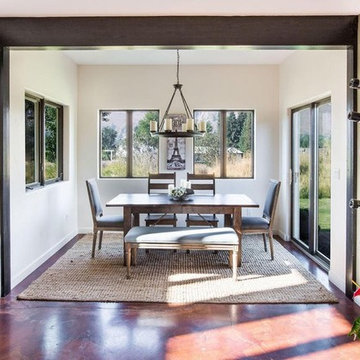
Warm farm style kitchen gives way to welcoming dining room with natural light and stained concrete floors.
Immagine di una sala da pranzo aperta verso la cucina country con pareti bianche, pavimento in cemento, pavimento marrone e travi a vista
Immagine di una sala da pranzo aperta verso la cucina country con pareti bianche, pavimento in cemento, pavimento marrone e travi a vista
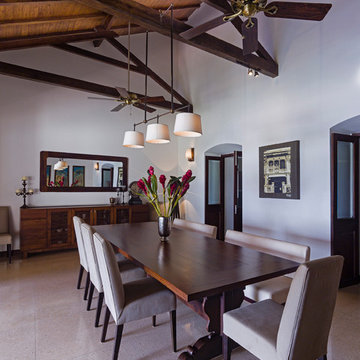
Harshan Thomson
Esempio di una grande sala da pranzo tropicale chiusa con pareti bianche, pavimento in cemento e pavimento beige
Esempio di una grande sala da pranzo tropicale chiusa con pareti bianche, pavimento in cemento e pavimento beige
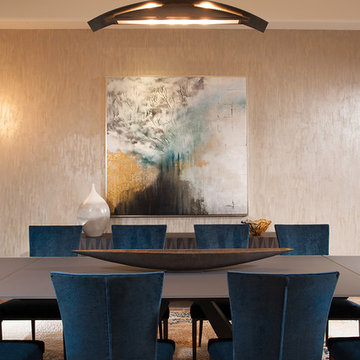
Ispirazione per una sala da pranzo minimalista chiusa e di medie dimensioni con pareti grigie, pavimento in travertino, nessun camino e pavimento beige
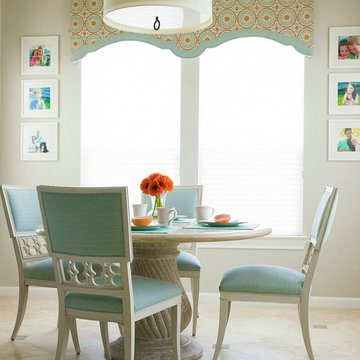
Family photos to create a wonderful accent to the walls in this Breakfast Room. Wall Color Natural Cream Benjamin Moore.
Immagine di una sala da pranzo aperta verso la cucina classica di medie dimensioni con pareti grigie, pavimento in travertino e pavimento beige
Immagine di una sala da pranzo aperta verso la cucina classica di medie dimensioni con pareti grigie, pavimento in travertino e pavimento beige
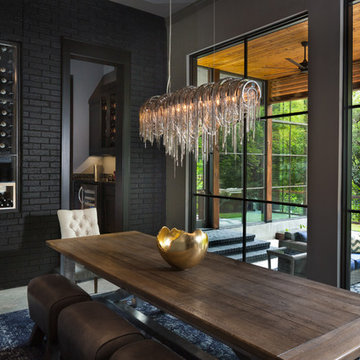
Jenn Baker
Immagine di una grande sala da pranzo minimal con pareti grigie e pavimento in cemento
Immagine di una grande sala da pranzo minimal con pareti grigie e pavimento in cemento

Open concept dining area! The hanging fire place makes the space feel cozy and inviting but still keeping with the clean lines!
Idee per una sala da pranzo aperta verso il soggiorno contemporanea con pareti grigie, pavimento in cemento e camino sospeso
Idee per una sala da pranzo aperta verso il soggiorno contemporanea con pareti grigie, pavimento in cemento e camino sospeso
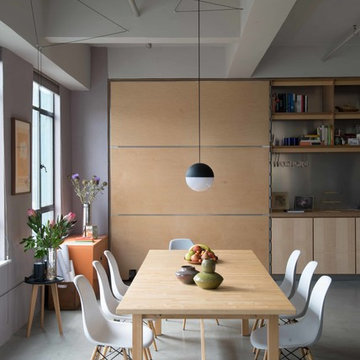
Foto di una sala da pranzo aperta verso la cucina minimalista di medie dimensioni con pareti grigie, pavimento in cemento, nessun camino e pavimento grigio
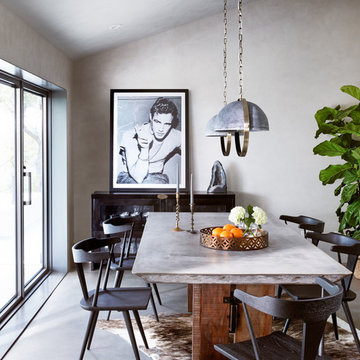
Foto di una sala da pranzo aperta verso il soggiorno classica di medie dimensioni con pareti grigie e pavimento in cemento
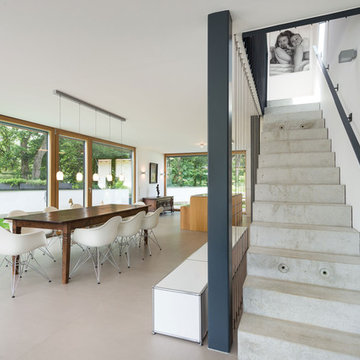
Immagine di una grande sala da pranzo aperta verso il soggiorno design con pareti bianche e pavimento in cemento
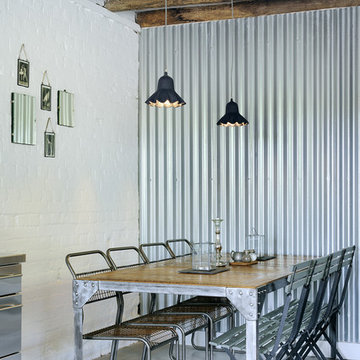
Nigel Rigden
Foto di una sala da pranzo industriale con pareti bianche e pavimento in cemento
Foto di una sala da pranzo industriale con pareti bianche e pavimento in cemento
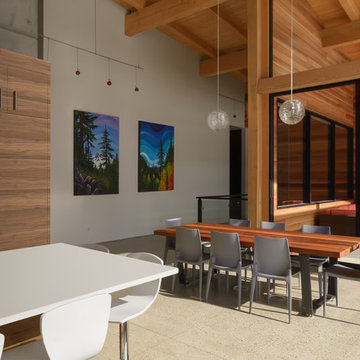
Modern eclectic open design concept with lots of natural light
Esempio di una sala da pranzo moderna con pareti bianche e pavimento in cemento
Esempio di una sala da pranzo moderna con pareti bianche e pavimento in cemento
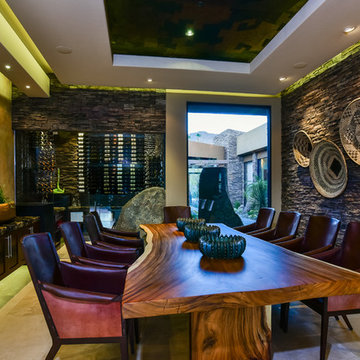
Idee per un'ampia sala da pranzo aperta verso il soggiorno minimal con pareti marroni e pavimento in travertino
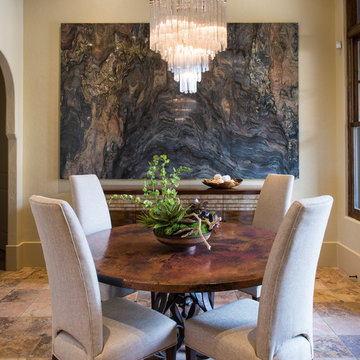
The breakfast area focal point is seen from the front door and is captured by a beautiful slab of quartzite hung on the wall as art. The sideboard underneath the slab is intricately designed with inlaid mother of pearl and, when opened, lights up to highlight bottles inside. We used the existing table and moved the neutral upholstered chairs from the dining area. The previously built-in bench area used for reading, is now finished off with custom cushions and large throw pillows for a comfortable rest area.
The dining area is now complete with colorful dining chairs that transition nicely into the large living area. Because our client loved pattern, we decided to use chairs that had a fun but unusual circle pattern on the back panel and play up the color with a fun striped fabric. The table is adorned with a silk floral arrangement and bright green circle hurricanes.
Michael Hunter Photography
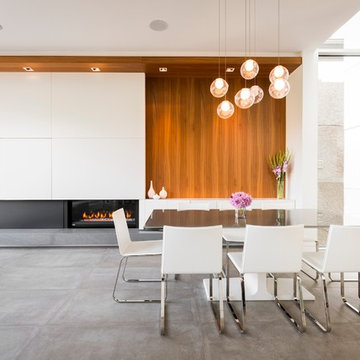
Photographer: Lucas Finlay
Idee per una grande sala da pranzo aperta verso il soggiorno minimal con pavimento in cemento e camino lineare Ribbon
Idee per una grande sala da pranzo aperta verso il soggiorno minimal con pavimento in cemento e camino lineare Ribbon

The brief for this project was for the house to be at one with its surroundings.
Integrating harmoniously into its coastal setting a focus for the house was to open it up to allow the light and sea breeze to breathe through the building. The first floor seems almost to levitate above the landscape by minimising the visual bulk of the ground floor through the use of cantilevers and extensive glazing. The contemporary lines and low lying form echo the rolling country in which it resides.
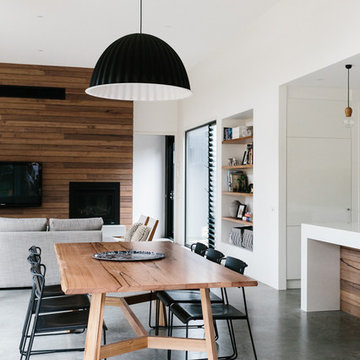
Tara Pearce
Ispirazione per una sala da pranzo aperta verso il soggiorno minimal di medie dimensioni con pareti bianche e pavimento in cemento
Ispirazione per una sala da pranzo aperta verso il soggiorno minimal di medie dimensioni con pareti bianche e pavimento in cemento
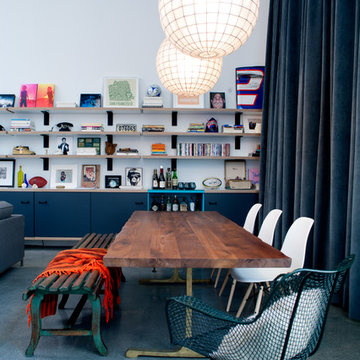
Lee Manning
Ispirazione per una sala da pranzo boho chic con pavimento in cemento
Ispirazione per una sala da pranzo boho chic con pavimento in cemento
Sale da Pranzo con pavimento in travertino e pavimento in cemento - Foto e idee per arredare
4