Sale da Pranzo con pavimento in travertino e pavimento beige - Foto e idee per arredare
Filtra anche per:
Budget
Ordina per:Popolari oggi
81 - 100 di 844 foto
1 di 3
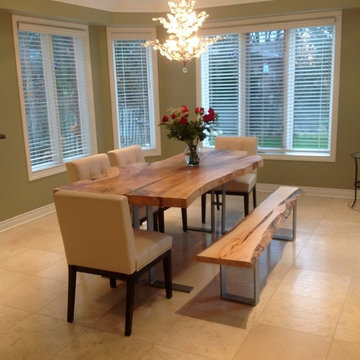
WWW.TREEGREENTEAM.COM
100% Salvaged Trees Brought To LIfe in the form of Custom High-End Furniture. Visit our website www.treegreenteam.com to learn about our unique story and to view our extensive photo library.
Text or call to receive a quote 705.607.0787
treegreenteam@gmail.com
WE OFFER WORLDWIDE SHIPPING!
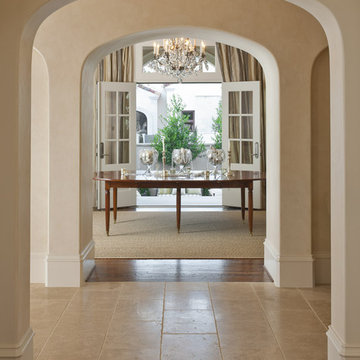
symmetry ARCHITECTS [architecture] |
tatum BROWN homes [builder] |
danny PIASSICK [photography]
Ispirazione per una grande sala da pranzo classica chiusa con pareti beige, pavimento in travertino, nessun camino e pavimento beige
Ispirazione per una grande sala da pranzo classica chiusa con pareti beige, pavimento in travertino, nessun camino e pavimento beige
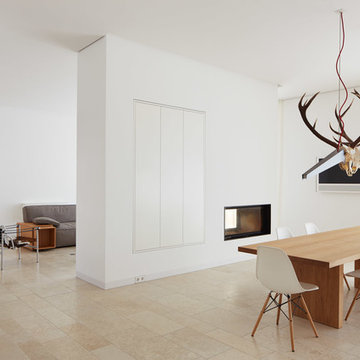
Esempio di una sala da pranzo aperta verso il soggiorno scandinava di medie dimensioni con pareti bianche, pavimento in travertino, camino bifacciale, cornice del camino in intonaco e pavimento beige
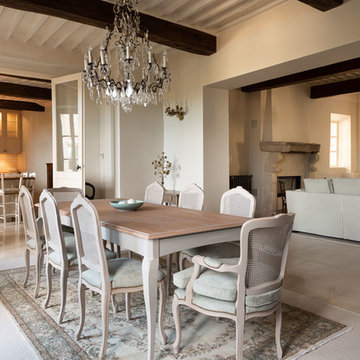
Un charme infini retrouvé pour cette superbe bâtisse du 18ème.
Après une rénovation dans le respect du caractère et des matériaux, le mobilier choisi a rendu à cette maison de maîtres son authenticité et son élégance.
Pour la salle à manger, le choix s'est porté sur une majestueuse table de repas qui se modulera au gré du nombre des convives et un grand bahut qui lui répond.
Le jeu de l'alliance des couleurs a permis un mélange des forme pour donner à la pièce toute sa légèreté et sa personnalité.
Le séjour s'étire sur la cuisine où l'authenticité et la modernité se répondent. Les chaises hautes entourent un ilot dédié aux pauses déjeuner. Là encore, les couleurs s'alternent et se répondent pour mettre les différents éléments en valeur sans créer de répétition.
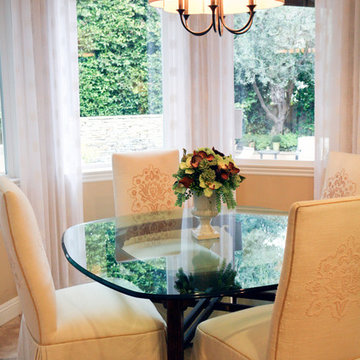
Ispirazione per una sala da pranzo aperta verso la cucina tradizionale di medie dimensioni con pareti beige, pavimento in travertino, nessun camino e pavimento beige
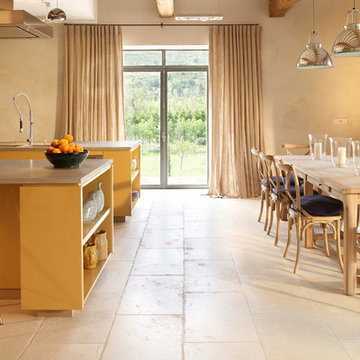
French country kitchen with clean lines. Stone floors.
Foto di una grande sala da pranzo aperta verso la cucina country con pavimento in travertino, pareti beige, nessun camino e pavimento beige
Foto di una grande sala da pranzo aperta verso la cucina country con pavimento in travertino, pareti beige, nessun camino e pavimento beige
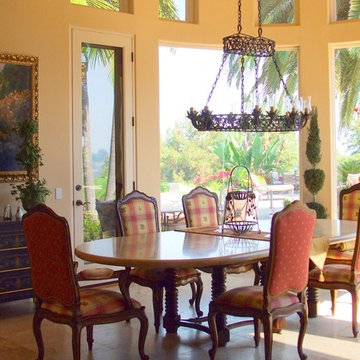
French country dining with plaid and mini floral print fabrics, custom iron chandelier and original oil painting of a French farmhouse nestled in the garden.
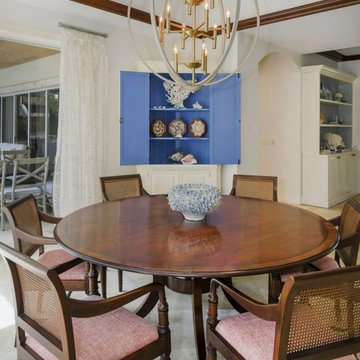
Dining Room
Idee per una grande sala da pranzo tradizionale con pareti bianche, pavimento in travertino e pavimento beige
Idee per una grande sala da pranzo tradizionale con pareti bianche, pavimento in travertino e pavimento beige
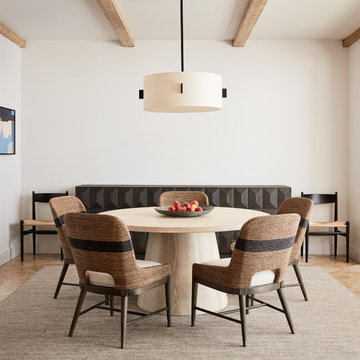
Pebble Beach Dining Room. Photographer: John Merkl
Esempio di una sala da pranzo stile marino di medie dimensioni con pareti bianche, nessun camino, pavimento beige e pavimento in travertino
Esempio di una sala da pranzo stile marino di medie dimensioni con pareti bianche, nessun camino, pavimento beige e pavimento in travertino
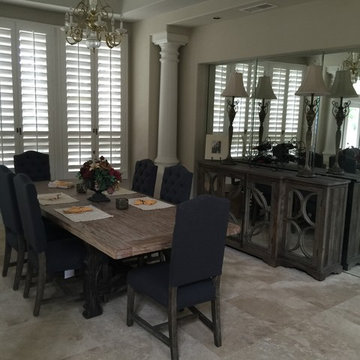
Esempio di una grande sala da pranzo aperta verso il soggiorno shabby-chic style con pareti grigie, pavimento in travertino, nessun camino e pavimento beige
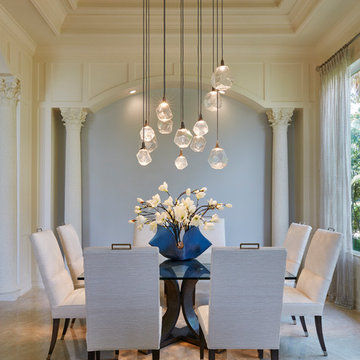
This dining room is a bright space with elegant golf course views and stunning architectural features. Use of oversized art, lux fabrics and textures as well as sculptural chandeliers and lighting create a unique luxurious space with a warm inviting aesthetic. Blue walls with earth tones accent the architectural features and play with the lush view through the oversized windows.
Robert Brantley Photography
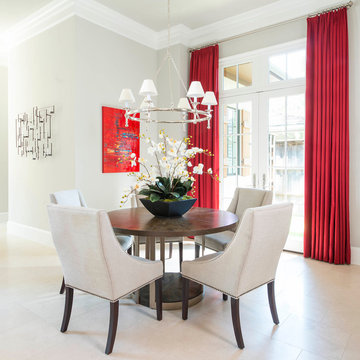
This cozy breakfast nook is mostly neutral, but the pop of the crimson drapery and artwork bring the space to life. Travertine flooring makes for easy cleanup, and the unique round breakfast table, made of wood with an iron base, is truly stunning in person. Four comfortable chairs top off the space to make for the perfect spot for breakfast or a late night snack.
Design: Wesley-Wayne Interiors
Photo: Dan Piassick
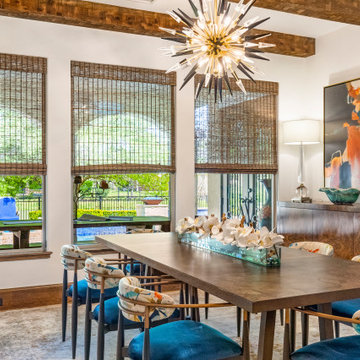
Esempio di una grande sala da pranzo aperta verso la cucina american style con pareti bianche, pavimento in travertino, pavimento beige e travi a vista
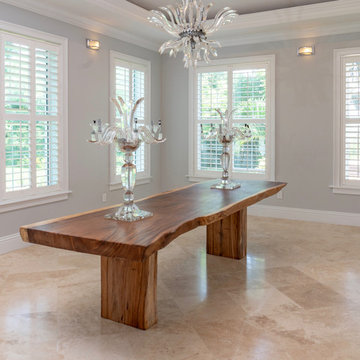
Welcome to Sand Dollar, a grand five bedroom, five and a half bathroom family home the wonderful beachfront, marina based community of Palm Cay. On a double lot, the main house, pool, pool house, guest cottage with three car garage make an impressive homestead, perfect for a large family. Built to the highest specifications, Sand Dollar features a Bermuda roof, hurricane impact doors and windows, plantation shutters, travertine, marble and hardwood floors, high ceilings, a generator, water holding tank, and high efficiency central AC.
The grand entryway is flanked by formal living and dining rooms, and overlooking the pool is the custom built gourmet kitchen and spacious open plan dining and living areas. Granite counters, dual islands, an abundance of storage space, high end appliances including a Wolf double oven, Sub Zero fridge, and a built in Miele coffee maker, make this a chef’s dream kitchen.
On the second floor there are five bedrooms, four of which are en suite. The large master leads on to a 12’ covered balcony with balmy breezes, stunning marina views, and partial ocean views. The master bathroom is spectacular, with marble floors, a Jacuzzi tub and his and hers spa shower with body jets and dual rain shower heads. A large cedar lined walk in closet completes the master suite.
On the third floor is the finished attic currently houses a gym, but with it’s full bathroom, can be used for guests, as an office, den, playroom or media room.
Fully landscaped with an enclosed yard, sparkling pool and inviting hot tub, outdoor bar and grill, Sand Dollar is a great house for entertaining, the large covered patio and deck providing shade and space for easy outdoor living. A three car garage and is topped by a one bed, one bath guest cottage, perfect for in laws, caretakers or guests.
Located in Palm Cay, Sand Dollar is perfect for family fun in the sun! Steps from a gorgeous sandy beach, and all the amenities Palm Cay has to offer, including the world class full service marina, water sports, gym, spa, tennis courts, playground, pools, restaurant, coffee shop and bar. Offered unfurnished.
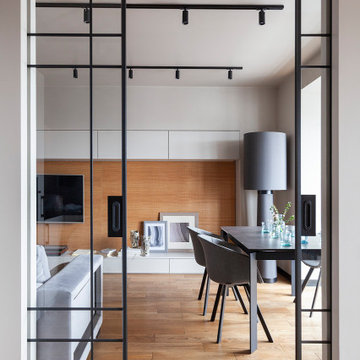
Esempio di una sala da pranzo contemporanea chiusa e di medie dimensioni con pareti grigie, pavimento in travertino e pavimento beige
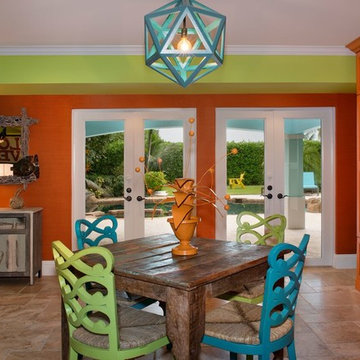
Fun, funky and colorful downstairs Family Room. Lanai is located right outside of this Family Room, it was designed to be relaxing, comfortable, inviting and childproof. The addition of a Dining Table and Kitchen help to make this an area that is easy to hang out.
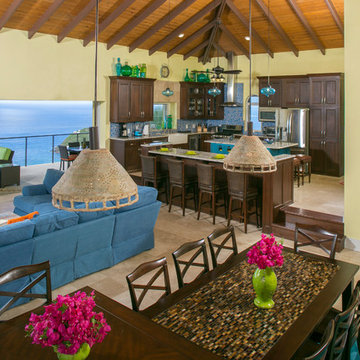
Open Concept Living Caribbean style is the theme of this Dining/Living/Kitchen area at Deja View Villa, a vacation rental villa in St. John US Virgin Islands. The dining tables create two levels of dining for visual interest. The custom lower table made by Furthur Mosaics on Sunset Blvd. in Las Angeles features a mosaic tile top for beauty and durability. Two spacious islands, 36" wide apron front sink and gas range make the kitchen a chef's dream. Indoor / outdoor living is made complete with a 19' wide hurricane sliding glass pocket door. As shown, the door is wide open to the outdoor living and dining areas and Caribbean ocean view. When you have a view like that, you don't even what to hide behind glass! This massive room was inspired by the open air hotel lobbies on Maui.
www.dejaviewvilla.com
www.furthurla.com
Steve Simonsen Photography
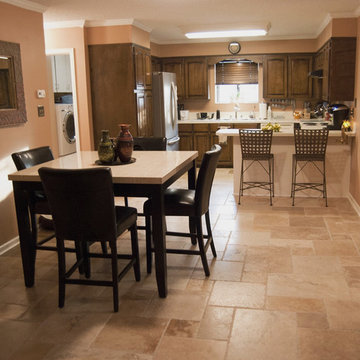
Mina Rustic Pattern Set consists of 1 – 16”x24”x1/2”, 2 – 16”x16” x1/2”, 1 – 8”x16” x1/2”, 2 – 8”x8x1/2”. Total of 8 square feet per box and a tile thickness of ½”
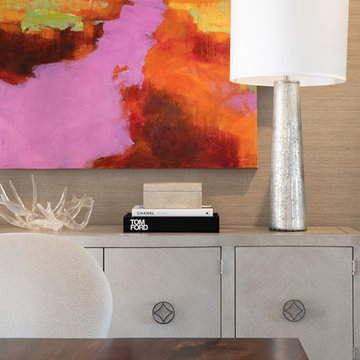
Photography: Jenny Siegwart
Esempio di una sala da pranzo chic chiusa e di medie dimensioni con pareti beige, pavimento in travertino e pavimento beige
Esempio di una sala da pranzo chic chiusa e di medie dimensioni con pareti beige, pavimento in travertino e pavimento beige
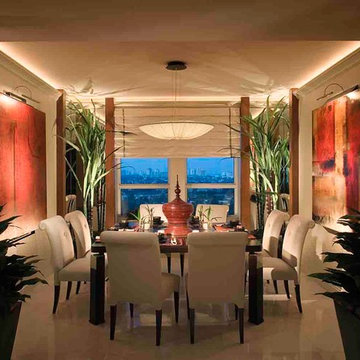
This Asian inspired design has elements of contemporary, Asian and transitional design.
Immagine di una grande sala da pranzo classica chiusa con pareti beige, pavimento in travertino, nessun camino e pavimento beige
Immagine di una grande sala da pranzo classica chiusa con pareti beige, pavimento in travertino, nessun camino e pavimento beige
Sale da Pranzo con pavimento in travertino e pavimento beige - Foto e idee per arredare
5