Sale da Pranzo con pavimento in travertino e camino classico - Foto e idee per arredare
Filtra anche per:
Budget
Ordina per:Popolari oggi
61 - 80 di 189 foto
1 di 3
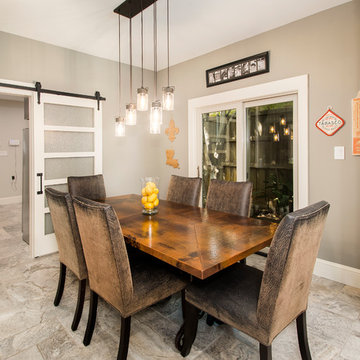
This couple moved to Plano to be closer to their kids and grandchildren. When they purchased the home, they knew that the kitchen would have to be improved as they love to cook and gather as a family. The storage and prep space was not working for them and the old stove had to go! They loved the gas range that they had in their previous home and wanted to have that range again. We began this remodel by removing a wall in the butlers pantry to create a more open space. We tore out the old cabinets and soffit and replaced them with cherry Kraftmaid cabinets all the way to the ceiling. The cabinets were designed to house tons of deep drawers for ease of access and storage. We combined the once separated laundry and utility office space into one large laundry area with storage galore. Their new kitchen and laundry space is now super functional and blends with the adjacent family room.
Photography by Versatile Imaging (Lauren Brown)
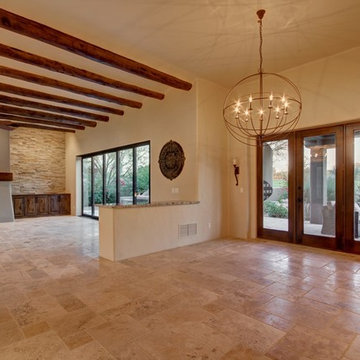
Ispirazione per un'ampia sala da pranzo aperta verso il soggiorno american style con pareti beige, pavimento in travertino, camino classico e cornice del camino in intonaco
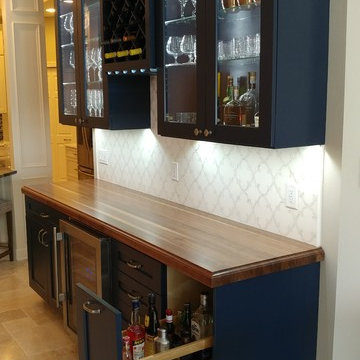
A beautiful blue bar requires an equally stunning custom walnut top with double thick edge grain wood and fancy edge detail. Love the way the white marble backsplash with mother of pearl accents shimmer under the LED lights. A convenient pullout for your booze. Who wants to bend over after a hard day of sun and fun on vacation?
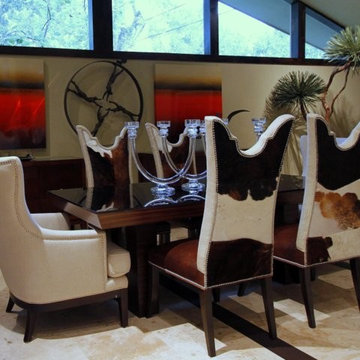
This Midcentury Modern Home was originally built in 1964. and was completely over-hauled and a seriously major renovation! We transformed 5 rooms into 1 great room and raised the ceiling by removing all the attic space. Initially, we wanted to keep the original terrazzo flooring throughout the house, but unfortunately we could not bring it back to life. This house is a 3200 sq. foot one story. We are still renovating, since this is my house...I will keep the pictures updated as we progress!
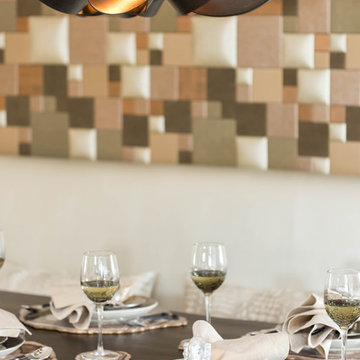
This custom designed wall covering blends six different fabrics. NappaTile manufactured the custom pattern for MC Design LLC. The live edge walnut table was custom made by Artistic Habitat for MC Design LLC.
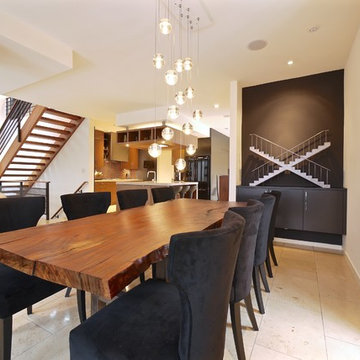
The dining room opens up onto a private terrace with a view over the adjacent forest canopy. A tall, narrow slot window provides light and privacy from an adjacent pathway. The room is backstopped by a dark lacquered built-in hutch.
The Dining Room is separated from the adjacent Living Room by a gas fireplace clad in sandblasted douglas fir boards that have been hand-burnished in copper leaf.
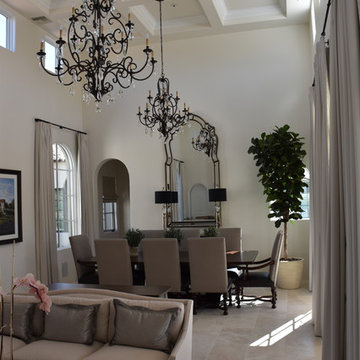
Ispirazione per una sala da pranzo aperta verso il soggiorno mediterranea di medie dimensioni con pareti bianche, pavimento in travertino, camino classico, cornice del camino in pietra e pavimento beige
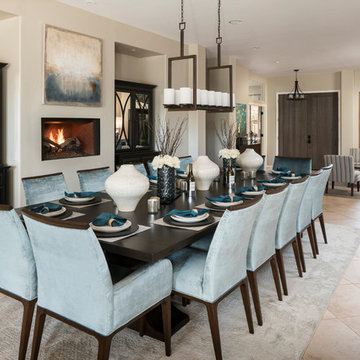
A merging of her love for bright colors and bold patterns and his love of sophisticated hues and contemporary lines, the focal point of this vast open space plan is a grand custom dining table that comfortably sits fourteen guests with an overflow lounge, kitchen and great room seating for everyday.
Shown in this photo: dining room, custom dining table, upholstered chairs, host chairs, slipper chairs, iron chandelier, orb chandelier, area rug, wall art, accessories & finishing touches designed by LMOH Home. | Photography Joshua Caldwell.
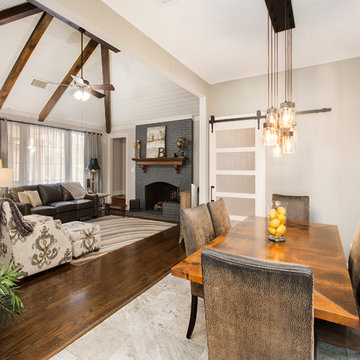
This couple moved to Plano to be closer to their kids and grandchildren. When they purchased the home, they knew that the kitchen would have to be improved as they love to cook and gather as a family. The storage and prep space was not working for them and the old stove had to go! They loved the gas range that they had in their previous home and wanted to have that range again. We began this remodel by removing a wall in the butlers pantry to create a more open space. We tore out the old cabinets and soffit and replaced them with cherry Kraftmaid cabinets all the way to the ceiling. The cabinets were designed to house tons of deep drawers for ease of access and storage. We combined the once separated laundry and utility office space into one large laundry area with storage galore. Their new kitchen and laundry space is now super functional and blends with the adjacent family room.
Photography by Versatile Imaging (Lauren Brown)
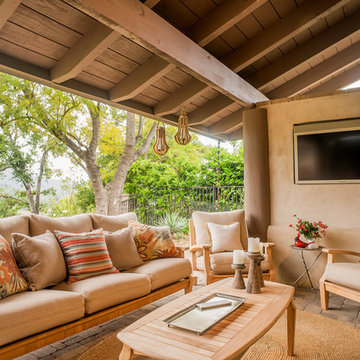
Tom Clary, Clarified Studios
Ispirazione per una sala da pranzo aperta verso il soggiorno eclettica di medie dimensioni con pareti beige, pavimento in travertino, camino classico e cornice del camino in pietra
Ispirazione per una sala da pranzo aperta verso il soggiorno eclettica di medie dimensioni con pareti beige, pavimento in travertino, camino classico e cornice del camino in pietra
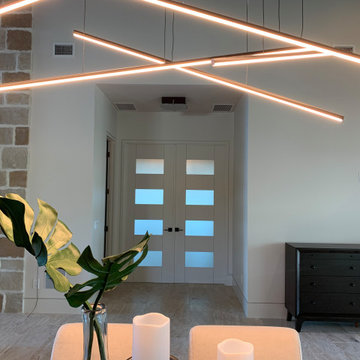
Foto di una sala da pranzo moderna con pareti bianche, pavimento in travertino, camino classico e pavimento bianco
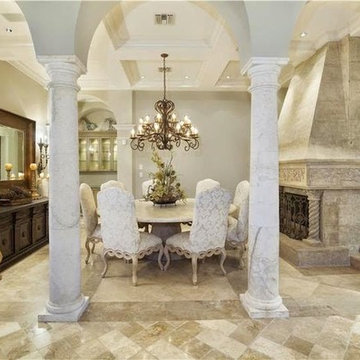
Idee per una sala da pranzo aperta verso il soggiorno mediterranea di medie dimensioni con pareti grigie, pavimento in travertino, camino classico, cornice del camino in pietra e pavimento beige
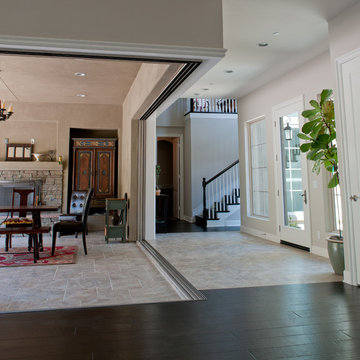
Esempio di una sala da pranzo aperta verso il soggiorno chic di medie dimensioni con pareti beige, pavimento in travertino, camino classico, cornice del camino in pietra e pavimento beige
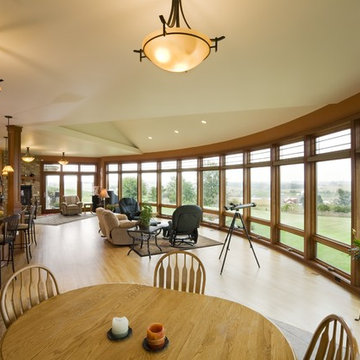
Idee per una sala da pranzo aperta verso il soggiorno classica di medie dimensioni con pavimento in travertino, camino classico e cornice del camino in pietra
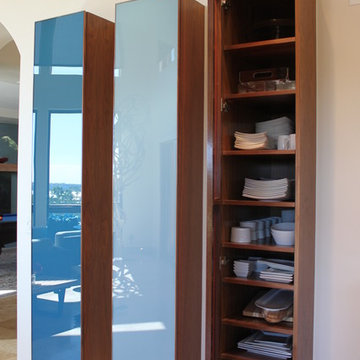
These three, custom floating storage "towers" are much deeper than they appear. A cavity under the staircase allowed us to recess these into the wall for 24 inches of storage depth for the client's tableware.
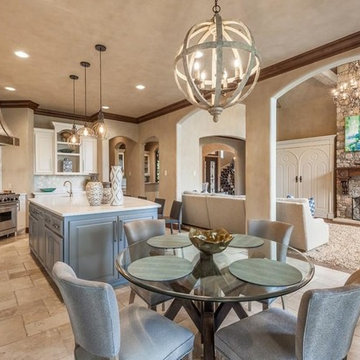
Idee per una sala da pranzo aperta verso il soggiorno mediterranea con pareti beige, pavimento in travertino, camino classico e cornice del camino in pietra
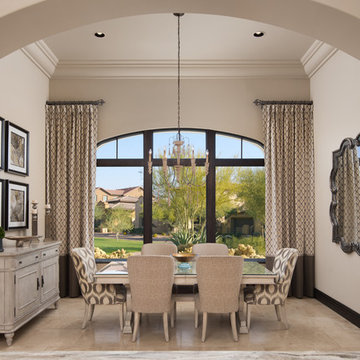
In this formal dining room, we can't get over those sky high arches, the arched windows, custom millwork and molding and the chandelier!
Foto di un'ampia sala da pranzo aperta verso la cucina mediterranea con pareti beige, pavimento in travertino, camino classico, cornice del camino in pietra e pavimento beige
Foto di un'ampia sala da pranzo aperta verso la cucina mediterranea con pareti beige, pavimento in travertino, camino classico, cornice del camino in pietra e pavimento beige
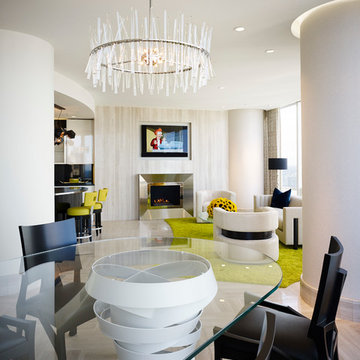
A more gracious effect was achieved by removing a wall between the dining area, den, and kitchen- an effective strategy we've used in multiple other Trump homes- always for the same reason. Without a wall built right down the middle the room's columns appear more sculptural.
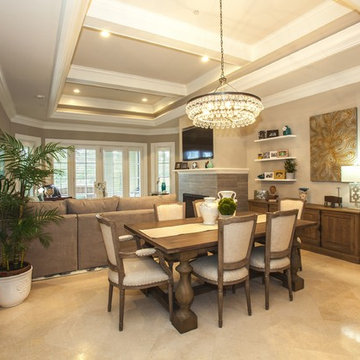
Immagine di un'ampia sala da pranzo chic con pareti grigie, pavimento in travertino, camino classico, cornice del camino piastrellata e pavimento beige
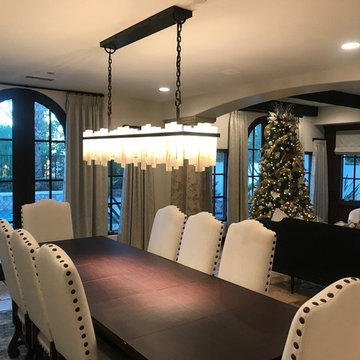
Remodeled Home. New wall paint, reupholstered dining room chairs, custom light fixture, custom draperies and shades.
Foto di una grande sala da pranzo chic con pavimento in travertino, camino classico, cornice del camino in pietra e pavimento beige
Foto di una grande sala da pranzo chic con pavimento in travertino, camino classico, cornice del camino in pietra e pavimento beige
Sale da Pranzo con pavimento in travertino e camino classico - Foto e idee per arredare
4