Sale da Pranzo con pavimento in terracotta - Foto e idee per arredare
Filtra anche per:
Budget
Ordina per:Popolari oggi
141 - 160 di 279 foto
1 di 3
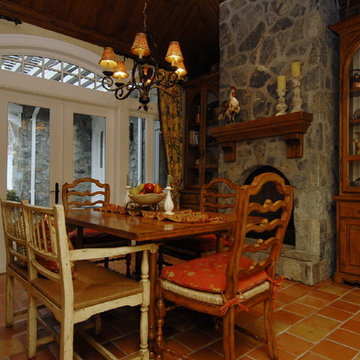
Foto di una sala da pranzo aperta verso la cucina rustica di medie dimensioni con pareti beige, pavimento in terracotta, camino classico e cornice del camino in pietra
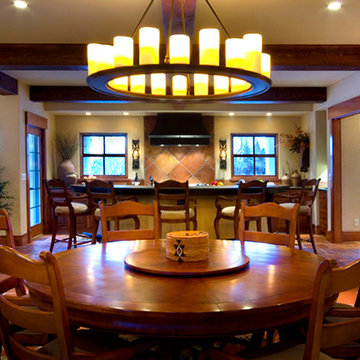
Phil Bell
Ispirazione per una sala da pranzo aperta verso la cucina mediterranea di medie dimensioni con pareti beige e pavimento in terracotta
Ispirazione per una sala da pranzo aperta verso la cucina mediterranea di medie dimensioni con pareti beige e pavimento in terracotta
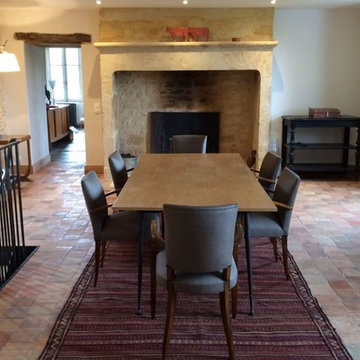
Julien DUMOLARD architecte DPLG
Foto di una grande sala da pranzo aperta verso il soggiorno country con pavimento in terracotta, camino classico e cornice del camino in pietra
Foto di una grande sala da pranzo aperta verso il soggiorno country con pavimento in terracotta, camino classico e cornice del camino in pietra
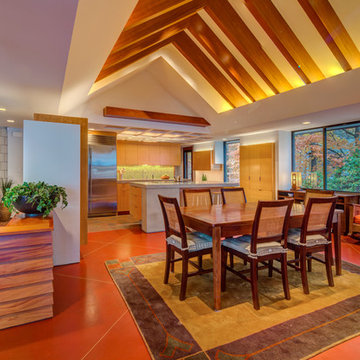
Ispirazione per una grande sala da pranzo aperta verso la cucina design con pareti beige e pavimento in terracotta
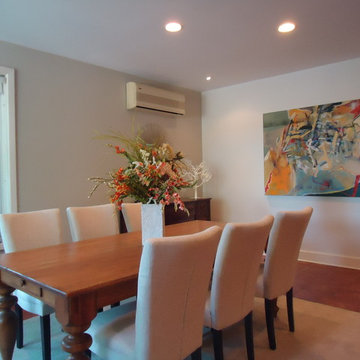
Colleen Donovan - CMD Home Staging
Large, sprawling, executive bungalow in a private, country, ravine setting, overlooking 15 Mile Creek, in the heart of beautiful Niagara. 3400 sq ft. Updated kitchen with granite counters and stainless appliances. Luxurious spa like bathrooms. MLS Number: N30050617
Listing agent Dale Petrie - Sally McGarr Realty 905-687-9229
For more photos and information
http://www.niagararealtor.ca/listings/n30050617
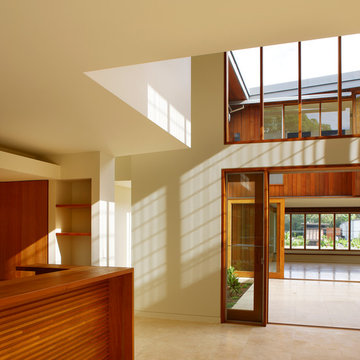
Richard Kirk Architect was one of several architects invited in 2005 to participate in the Elysium development which is an ambitious 189 lot boutique housing sub-division on a site to the west of the centre of Noosa on the Sunshine Coast. Elysium initially adopted architecture as the key driver for the amenity and quality of the environment for the entire development
Our approach was to consider the 6 houses as a family which shared the same materiality, construction and spatial organisation. The purpose of treating the houses as siblings was a deliberate attempt to control the built quality through shared details that would assist in the construction phase which did not involve the architects with the usual level of control and involvement.
Lot 176 is the first of the series and is in effect a prototype using the same materials, construction, and spatial ideas as a shared palette.
The residence on Lot 176 is located on a ridge along the west of the Elysium development with views to the rear into extant landscape and a golf course beyond. The residence occupies the majority of the allowable building envelope and then provides a carved out two story volume in the centre to allow light and ventilation to all interior spaces.
The carved interior volume provides an internal focus visually and functionally. The inside and outside are united by seamless transitions and the consistent use of a restrained palette of materials. Materials are generally timbers left to weather naturally, zinc, and self-finished oxide renders which will improve their appearance with time, allowing the houses to merge with the landscape with an overall desire for applied finishes to be kept to a minimum.
The organisational strategy was delivered by the topography which allowed the garaging of cars to occur below grade with the living spaces on the ground and sleeping spaces placed above. The removal of the garage spaces from the main living level allowed the main living spaces to link visually and physical along the long axis of the rectangular site and allowed the living spaces to be treated as a field of connected spaces and rooms whilst the bedrooms on the next level are conceived as nests floating above.
The building is largely opened on the short access to allow views out of site with the living level utilising sliding screens to opening the interior completely to the exterior. The long axis walls are largely solid and openings are finely screened with vertical timber to blend with the vertical cedar cladding to give the sense of taught solid volume folding over the long sides. On the short axis to the bedroom level the openings are finely screened with horizontal timber members which from within allow exterior views whilst presenting a solid volume albeit with a subtle change in texture. The careful screening allows the opening of the building without compromising security or privacy from the adjacent dwellings.
Photographer: Scott Burrows
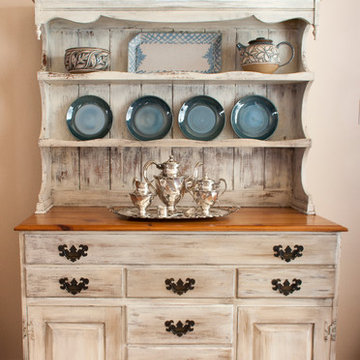
Our clients' endured the loss of surviving parents each within months of the other so this space is special. The table and hutch are family heirlooms. The table was finished and, as was the hutch, faux finished to match the fresh decor in the living room. Most of the pieces on the hutch and the clock were also heirloom pieces. We added the upholstered end chairs.
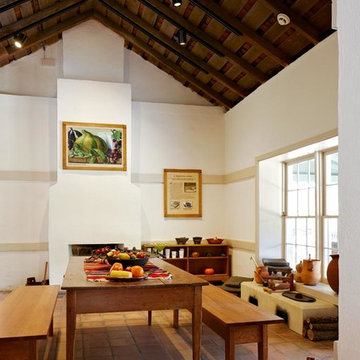
Fisher Heck worked closely with the Texas Historical Commission to ensure that the preservation treatment of José Antonio Navarro's 1850's home and the addition of a new restroom facilities building would be in keeping with national preservation guidelines. New restroom and storage facilities were carefully integrated into the historic grounds. As a result of the re-organization of the site, a larger central courtyard was formed and the relationship between new and existing buildings was enhanced. Today, the Casa Navarro State Historic Site proudly educates visitors on José Antonio Navarro's life and role in Texas history. Photos by Dror Baldinger.
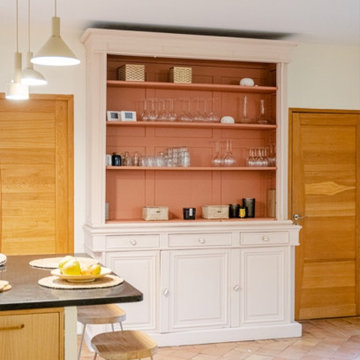
Pour cette belle maison arborée, le cahier des charges de mes clients était : Une ambiance par pièce !
J'ai travaillé autour de l'ambiance que m'inspirait celles-ci selon leur fonction.
Afin de moderniser la salle à manger aux tomettes d'origines j'ai mélangé les styles, apporter de la couleur à la portes qui donne sur une salle de jeux, et restauré un meuble ancien qui répond aux couleurs de la porte !
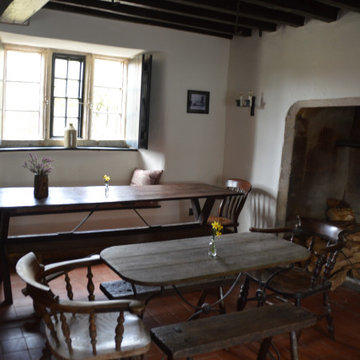
The Tap Bar at the Packhorse. I was keen that it shouldn't look "done up," but that it had merely been given a really good clean. I was thrilled when a local came in and accused us of just that! Fact was most of the plaster had been taken off, damp and electrical issues resolved and the fireplace increased back to its original size.
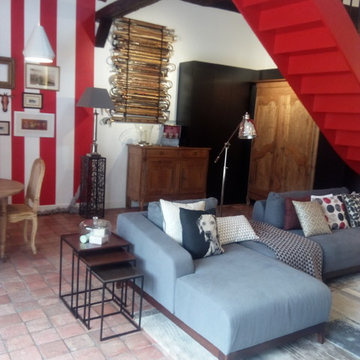
Idee per una sala da pranzo minimalista chiusa e di medie dimensioni con pareti rosse, pavimento in terracotta, camino classico, cornice del camino in pietra e pavimento rosso
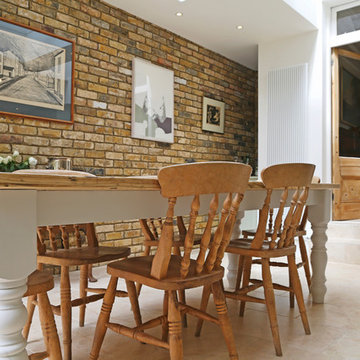
Fine House Photography
Esempio di una sala da pranzo aperta verso la cucina classica di medie dimensioni con pareti bianche, pavimento in terracotta e pavimento beige
Esempio di una sala da pranzo aperta verso la cucina classica di medie dimensioni con pareti bianche, pavimento in terracotta e pavimento beige
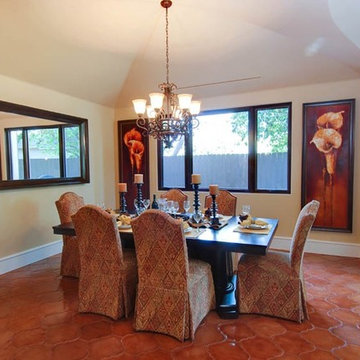
Golden Touch Construction, Inc
Foto di una grande sala da pranzo mediterranea chiusa con pareti beige, pavimento in terracotta e nessun camino
Foto di una grande sala da pranzo mediterranea chiusa con pareti beige, pavimento in terracotta e nessun camino
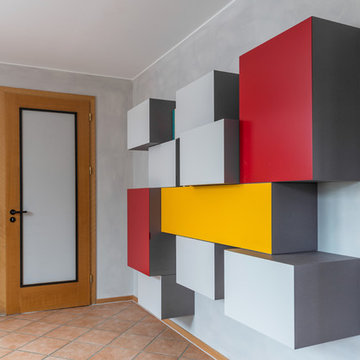
Götz Keitel ColourConcepts
Foto di una grande sala da pranzo minimal con pareti grigie e pavimento in terracotta
Foto di una grande sala da pranzo minimal con pareti grigie e pavimento in terracotta
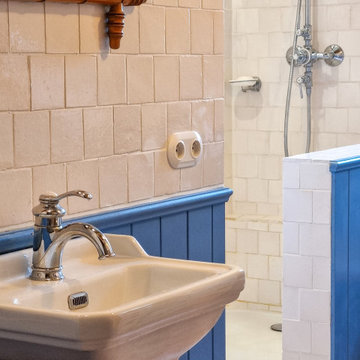
Détails sur les matériaux
Ispirazione per una sala da pranzo country chiusa e di medie dimensioni con pareti bianche, pavimento in terracotta, pavimento rosso, travi a vista e pareti in perlinato
Ispirazione per una sala da pranzo country chiusa e di medie dimensioni con pareti bianche, pavimento in terracotta, pavimento rosso, travi a vista e pareti in perlinato
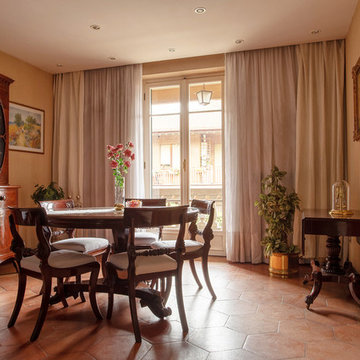
Esempio di una sala da pranzo tradizionale con pareti beige e pavimento in terracotta
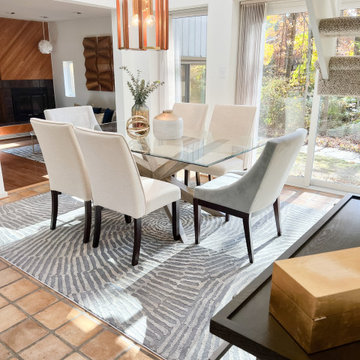
Immagine di una sala da pranzo aperta verso il soggiorno design di medie dimensioni con pareti bianche, pavimento in terracotta, nessun camino e pavimento marrone
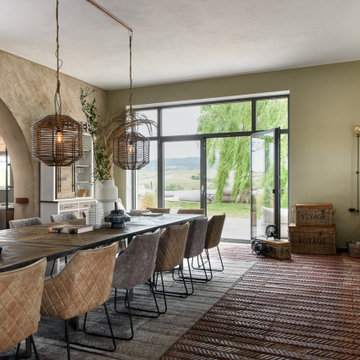
The Dining Room at Casale della Luna with Room for up to 22 People. The floor is the original floor on which once the cows stood when it was a farm 100 years ago.
The walls are finished with Limeplaster and we furnished the complete dining room with Riviera Maison.
The benches/ Cabinets on the right are custom made out of old oak by our woodworker
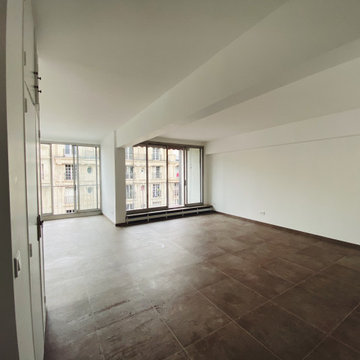
Un appartement des années 1990 qui baigne dans son jus, de la toile de jute en veux-tu en voilà, de la moquette de partout, et une cuisine qui a connu François Mitterrand.
Nous rénovons souvent ce type d’appartement à Paris. C’est un appartement issu des gros programmes des années 1990 pour augmenter le nombre de logements. Ici, c’est une seconde vie qu’on lui offre.
Une cloison en moins, un réseau électrique complet à refaire, et toujours notre sempiternelle toile à enduire pour prévenir des microfissures. Et magie, l’appartement retrouve ses plus belles années ! Particularité ici, les propriétaires ont décidé de refaire tous les sols en carrelage, pour plus de praticité lors de l’entretien. C’est possible mais nous n’oublions pas la feutrine acoustique, la voisine du dessous vous remerciera
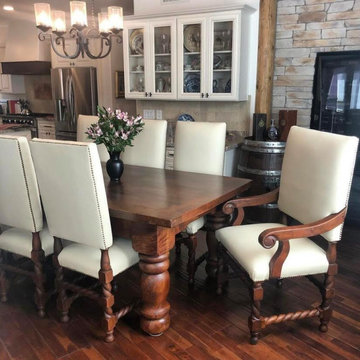
Idee per una sala da pranzo aperta verso la cucina rustica di medie dimensioni con pareti beige, pavimento in terracotta e pavimento beige
Sale da Pranzo con pavimento in terracotta - Foto e idee per arredare
8