Sale da Pranzo con pavimento in sughero - Foto e idee per arredare
Filtra anche per:
Budget
Ordina per:Popolari oggi
41 - 60 di 67 foto
1 di 3
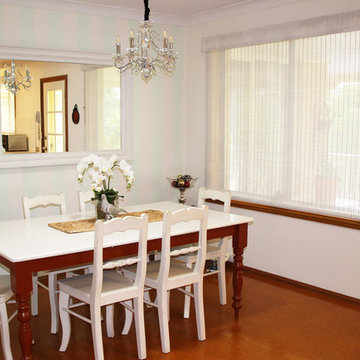
In the dining/kitchen area we have retained the original cork flooring. A warm white was chosen for the majority of the walls.
The existing woven blinds were repainted professionally to match the wall colour. A modern chandelier was placed above the newly painted, white-topped dining table and the soft, mint-green striped wall adds a fresh touch to complete the picture.
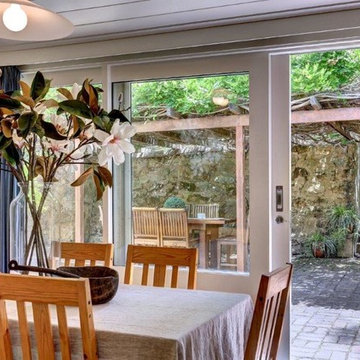
Shane Harris. www.archimagery.com.au
Foto di una sala da pranzo aperta verso la cucina country di medie dimensioni con pareti gialle, pavimento in sughero e pavimento beige
Foto di una sala da pranzo aperta verso la cucina country di medie dimensioni con pareti gialle, pavimento in sughero e pavimento beige
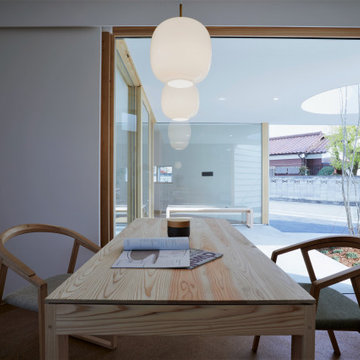
解体建設業を営む企業のオフィスです。
photos by Katsumi Simada
Immagine di una piccola sala da pranzo scandinava con pareti bianche, pavimento in sughero, pavimento marrone, soffitto in carta da parati e carta da parati
Immagine di una piccola sala da pranzo scandinava con pareti bianche, pavimento in sughero, pavimento marrone, soffitto in carta da parati e carta da parati
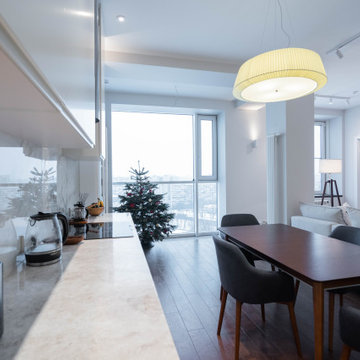
Большая кухня гостиная объединенная с лоджией. Выполнили утепление лоджии и шумо профессиональную шумо изоляцию стены с соседями.
Ispirazione per una grande sala da pranzo aperta verso la cucina contemporanea con pareti bianche, pavimento in sughero, pavimento marrone, soffitto a volta e pannellatura
Ispirazione per una grande sala da pranzo aperta verso la cucina contemporanea con pareti bianche, pavimento in sughero, pavimento marrone, soffitto a volta e pannellatura
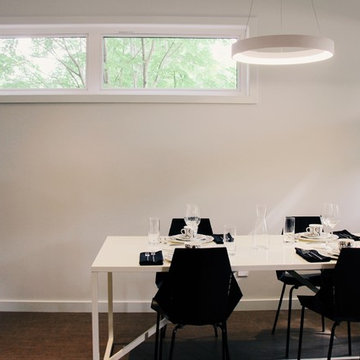
Gary Colwell @garison
Immagine di una sala da pranzo aperta verso la cucina moderna di medie dimensioni con pareti grigie, pavimento in sughero, camino bifacciale e cornice del camino in legno
Immagine di una sala da pranzo aperta verso la cucina moderna di medie dimensioni con pareti grigie, pavimento in sughero, camino bifacciale e cornice del camino in legno
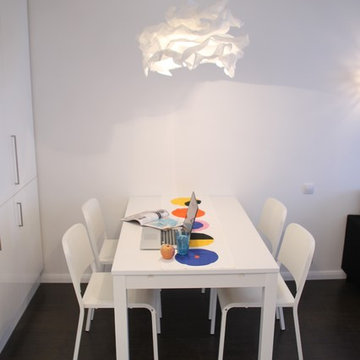
Ирина Мазалова, Валентина Егорова
Immagine di una piccola sala da pranzo contemporanea con pareti bianche, pavimento in sughero e pavimento marrone
Immagine di una piccola sala da pranzo contemporanea con pareti bianche, pavimento in sughero e pavimento marrone
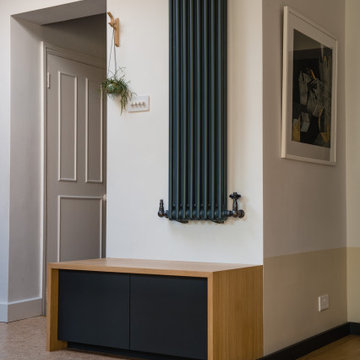
Dining area with built in corner bench seating with storage below and a black column radiator
Idee per un angolo colazione industriale di medie dimensioni con pareti grigie, pavimento in sughero, nessun camino e pavimento marrone
Idee per un angolo colazione industriale di medie dimensioni con pareti grigie, pavimento in sughero, nessun camino e pavimento marrone
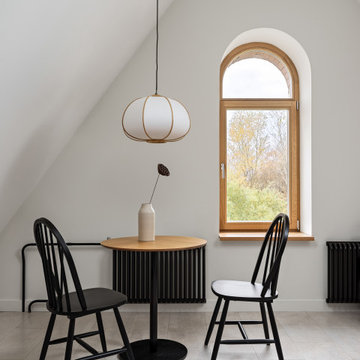
Зона отдыха в комнате подростка
Immagine di una grande sala da pranzo contemporanea con pareti beige, pavimento in sughero, pavimento bianco e carta da parati
Immagine di una grande sala da pranzo contemporanea con pareti beige, pavimento in sughero, pavimento bianco e carta da parati
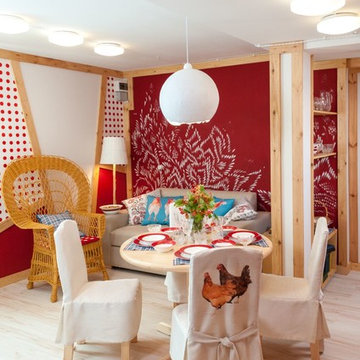
Дизайнер Алена Полякова
Когда вы делаете яркий интерьер, помните, что фон лучше сделать спокойным. На примере этой гостиной очень хорошо видно, что светлый пробковый пол визуально расширяет пространство. Потолки в доме довольно низкие, а светлые пол и потолок визуально немного приподнимают его и делают пространство легче.
Гостиная расположена на первом этаже. Пробковый пол здесь хорош еще и потому, что он остается теплым на ощупь даже в холода. Дизайнер выбрала пробковый пол с печатью – прямо на пробку нанесено изображение древесины клёна. Пол выглядит как деревянный и при этом сохраняет все лучшие свойства пробки – хорошую тепло и звукоизоляцию, долговечность и упругость.
Здесь уложен пробковый пол с печатью из коллекции Wood
http://www.corkstyle.ru/catalog/wood/Maple.html
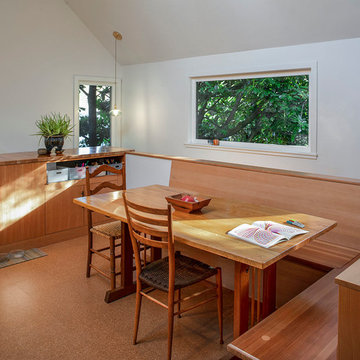
Peter Eckert
Immagine di una piccola sala da pranzo aperta verso la cucina minimalista con pareti bianche, pavimento in sughero e pavimento marrone
Immagine di una piccola sala da pranzo aperta verso la cucina minimalista con pareti bianche, pavimento in sughero e pavimento marrone
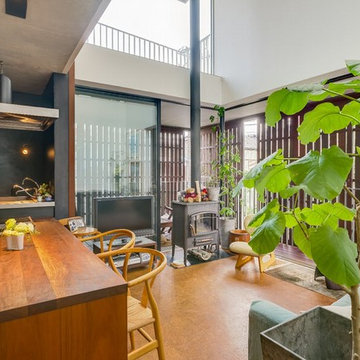
「バルコニーとつながるリビング」
ウンベラータもハート型の葉っぱはインテリアのポイントになっていますね。30年以上のYチェアーやコルチェーアーとオリジナルデザインのテーブルはウオールナット(胡桃)の縦剥ぎ集製材(普通はヨコも継いでいますが、こちらは縦だけ継いでいるタイプ)。
リビングの開口部はL型に開けられてバルコニーと繋がります。
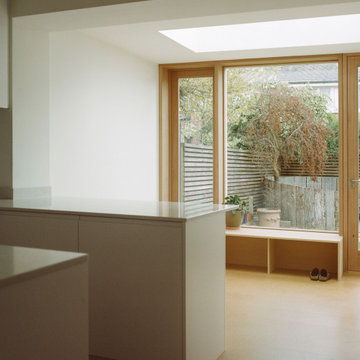
From Works oversaw all phases of the project from concept to completion to reconfigure and extend an existing garage of a semi-detached home in Blackheath, South London into a simple, robust and light filled kitchen and dining space which creates a clear connection out to the garden through the generous glazed timber openings.
The spaces are purposefully simple in their design with a focus on creating generously proportioned rooms for a young family. The project uses a pared back material palette of white painted walls and fitted joinery with expressed deep timber windows and window seat to emphasise the connection and views out to the rear garden.

Designed by Malia Schultheis and built by Tru Form Tiny. This Tiny Home features Blue stained pine for the ceiling, pine wall boards in white, custom barn door, custom steel work throughout, and modern minimalist window trim in fir. This table folds down and away.

Designed by Malia Schultheis and built by Tru Form Tiny. This Tiny Home features Blue stained pine for the ceiling, pine wall boards in white, custom barn door, custom steel work throughout, and modern minimalist window trim in fir. This table folds down and away.
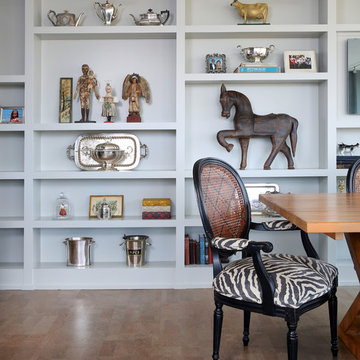
Floor to ceiling open gray shelving featuring an unique collection of items accompanied by zebra printed seating that really makes the space stand apart.
Photo Credit: Normandy
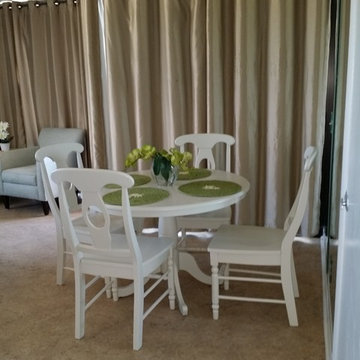
Comfortable seating area set against a backdrop of lined grommet panels in the style of Dupioni silk. The soft interplay of sand, surf and sky outside this oceanfront setting is echoed in the subtlety of neutral flooring and drapes, linen white case goods and soft blue upholstery.
The drapes open completely, to enhance rather than detract from gorgeous, panoramic ocean front views. As with any investment rental property, care was taken in the selection of machine washable window coverings. Low maintenance and durable, the flooring is also practical: watertight and cork lined for sound proofing.
The casual style of furnishings shown here is The Dunes, a popular choice among ocean front investment property owners at Shell Island Resort.
Photo credit: Design Results
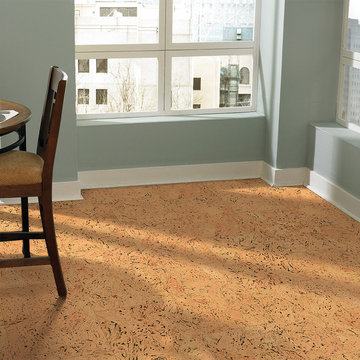
Color: Mistral
Esempio di una sala da pranzo aperta verso la cucina contemporanea di medie dimensioni con pareti blu e pavimento in sughero
Esempio di una sala da pranzo aperta verso la cucina contemporanea di medie dimensioni con pareti blu e pavimento in sughero
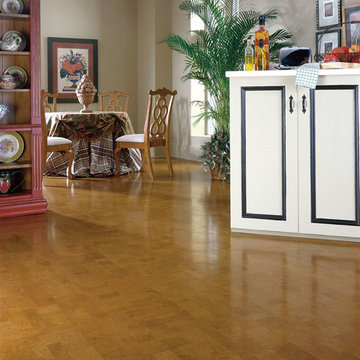
Color: Earth-Gandi-Matte
Foto di una sala da pranzo aperta verso la cucina chic di medie dimensioni con pareti beige e pavimento in sughero
Foto di una sala da pranzo aperta verso la cucina chic di medie dimensioni con pareti beige e pavimento in sughero
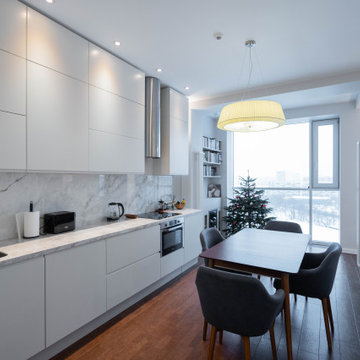
Большая кухня гостиная объединенная с лоджией. Выполнили утепление лоджии и шумо профессиональную шумо изоляцию стены с соседями.
Idee per una grande sala da pranzo aperta verso la cucina contemporanea con pareti bianche, pavimento in sughero, pavimento marrone, soffitto a volta e pannellatura
Idee per una grande sala da pranzo aperta verso la cucina contemporanea con pareti bianche, pavimento in sughero, pavimento marrone, soffitto a volta e pannellatura
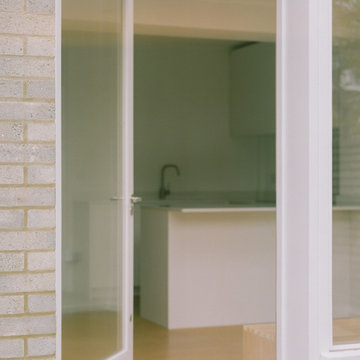
From Works oversaw all phases of the project from concept to completion to reconfigure and extend an existing garage of a semi-detached home in Blackheath, South London into a simple, robust and light filled kitchen and dining space which creates a clear connection out to the garden through the generous glazed timber openings.
The spaces are purposefully simple in their design with a focus on creating generously proportioned rooms for a young family. The project uses a pared back material palette of white painted walls and fitted joinery with expressed deep timber windows and window seat to emphasise the connection and views out to the rear garden.
Sale da Pranzo con pavimento in sughero - Foto e idee per arredare
3