Sale da Pranzo con pavimento in sughero e pavimento in ardesia - Foto e idee per arredare
Filtra anche per:
Budget
Ordina per:Popolari oggi
121 - 140 di 1.392 foto
1 di 3

Idee per una grande sala da pranzo aperta verso il soggiorno minimalista con pareti grigie, pavimento in ardesia, nessun camino, pavimento grigio e soffitto a volta
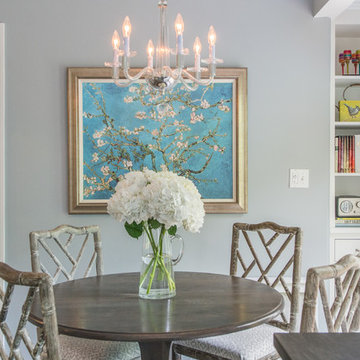
Fridge: Jenn-Air Stainless Steel
Range: Viking-36" Gas/Convection
Hood: Viking Chimney (Professional Line)
Sink: Franke Farmhouse stainless steel
Faucet: Hansgroh Stainless Steel
Wine Fridge: Jenn-Air Dual Zone Custom panel
Flooring: Porcelain from Wayne Tile in a cool gray tone
Backsplash: Carrera Marble Subway
Countertops: Pietra Cardosa Slate
Window Treatments: Hunter Douglas Woven Woods
Cabinetry: Fully Custom Painted White
Photo Credit: Front Door Photography Fridge: Jenn-Air Stainless Steel
Range: Viking-36" Gas/Convection
Hood: Viking Chimney (Professional Line)
Sink: Franke Farmhouse stainless steel
Faucet: Hansgroh Stainless Steel
Wine Fridge: Jenn-Air Dual Zone Custom panel
Flooring: Porcelain from Wayne Tile in a cool gray tone
Backsplash: Carrera Marble Subway
Countertops: Pietra Cardosa Slate
Window Treatments: Hunter Douglas Woven Woods
Cabinetry: Fully Custom Painted White
Photo Credit: Front Door Photography
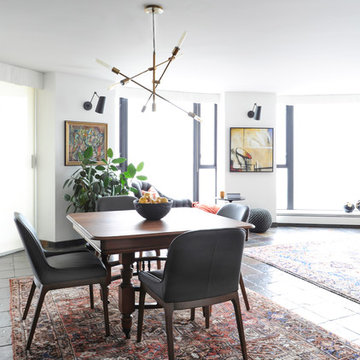
The homeowners of this condo sought our assistance when downsizing from a large family home on Howe Sound to a small urban condo in Lower Lonsdale, North Vancouver. They asked us to incorporate many of their precious antiques and art pieces into the new design. Our challenges here were twofold; first, how to deal with the unconventional curved floor plan with vast South facing windows that provide a 180 degree view of downtown Vancouver, and second, how to successfully merge an eclectic collection of antique pieces into a modern setting. We began by updating most of their artwork with new matting and framing. We created a gallery effect by grouping like artwork together and displaying larger pieces on the sections of wall between the windows, lighting them with black wall sconces for a graphic effect. We re-upholstered their antique seating with more contemporary fabrics choices - a gray flannel on their Victorian fainting couch and a fun orange chenille animal print on their Louis style chairs. We selected black as an accent colour for many of the accessories as well as the dining room wall to give the space a sophisticated modern edge. The new pieces that we added, including the sofa, coffee table and dining light fixture are mid century inspired, bridging the gap between old and new. White walls and understated wallpaper provide the perfect backdrop for the colourful mix of antique pieces. Interior Design by Lori Steeves, Simply Home Decorating. Photos by Tracey Ayton Photography
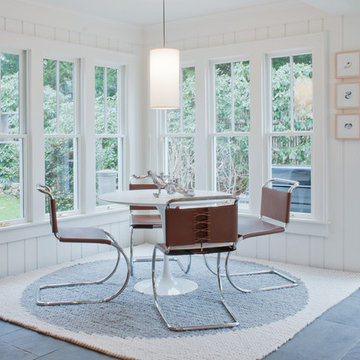
Immagine di una sala da pranzo aperta verso la cucina costiera con pareti bianche e pavimento in ardesia
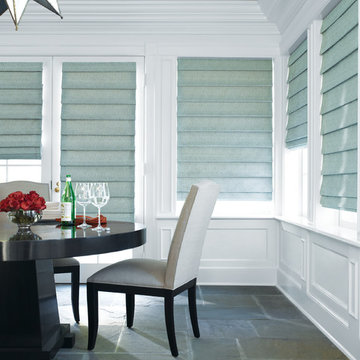
Ispirazione per una sala da pranzo tradizionale chiusa e di medie dimensioni con pareti bianche, pavimento in ardesia, nessun camino e pavimento grigio
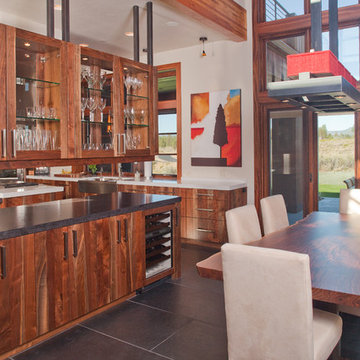
Dining room adjacent to kitchen and home's great room
www.ButterflyMultimedia.com
Esempio di una grande sala da pranzo aperta verso il soggiorno stile americano con pareti beige, pavimento in ardesia, nessun camino e pavimento grigio
Esempio di una grande sala da pranzo aperta verso il soggiorno stile americano con pareti beige, pavimento in ardesia, nessun camino e pavimento grigio
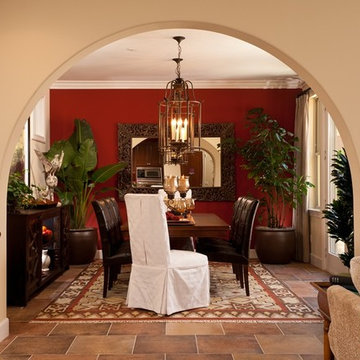
Ispirazione per una sala da pranzo mediterranea chiusa e di medie dimensioni con pareti beige, pavimento in ardesia e nessun camino

Immagine di una sala da pranzo aperta verso il soggiorno contemporanea di medie dimensioni con pareti beige, pavimento in ardesia, camino bifacciale, cornice del camino in pietra e pavimento grigio
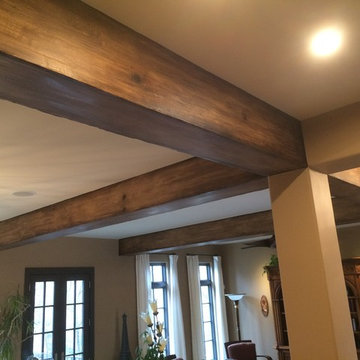
Foto di una grande sala da pranzo aperta verso il soggiorno rustica con pareti beige, pavimento in ardesia, camino classico e cornice del camino piastrellata
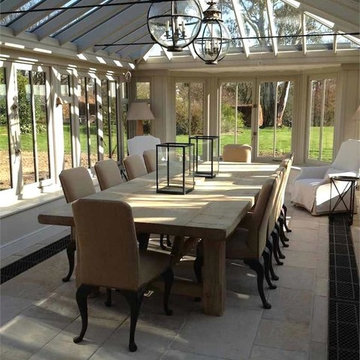
"Piece by Piece: A Thomson Carpenter Dining Room" -- Part of a 10,000 square foot Tudor manor project, this sunny sweep features a rugged custom table, beautiful accent chairs, and eye-popping ceiling lanterns. Be sure to visit the web site for a closer look at the products and brands featured in this shining, sun-filled space.
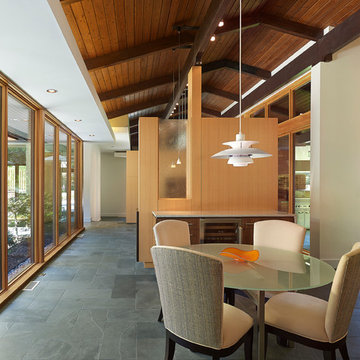
Foto di una sala da pranzo aperta verso la cucina minimal di medie dimensioni con pareti bianche e pavimento in ardesia

Designer, Joel Snayd. Beach house on Tybee Island in Savannah, GA. This two-story beach house was designed from the ground up by Rethink Design Studio -- architecture + interior design. The first floor living space is wide open allowing for large family gatherings. Old recycled beams were brought into the space to create interest and create natural divisions between the living, dining and kitchen. The crisp white butt joint paneling was offset using the cool gray slate tile below foot. The stairs and cabinets were painted a soft gray, roughly two shades lighter than the floor, and then topped off with a Carerra honed marble. Apple red stools, quirky art, and fun colored bowls add a bit of whimsy and fun.
Wall Color: SW extra white 7006
Cabinet Color: BM Sterling 1591
Floor: 6x12 Squall Slate (local tile supplier)
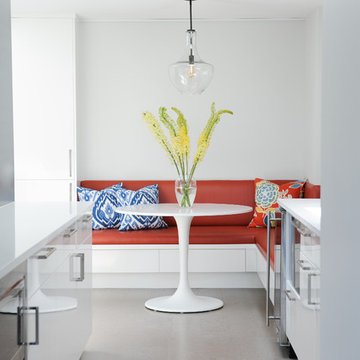
Photo by Tracy Ayton
Esempio di una sala da pranzo aperta verso la cucina contemporanea di medie dimensioni con pareti blu, pavimento in sughero e nessun camino
Esempio di una sala da pranzo aperta verso la cucina contemporanea di medie dimensioni con pareti blu, pavimento in sughero e nessun camino
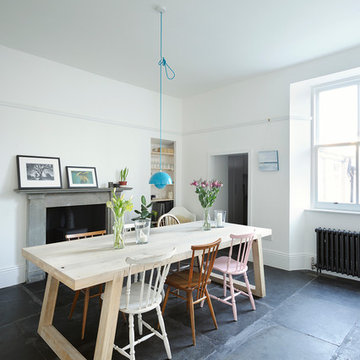
Dining room with large chunky table. Original flagstone flooring restored. New cast iron radiator, and bookshelves in alcoves. Copyright Nigel Rigden
Ispirazione per una grande sala da pranzo aperta verso la cucina scandinava con pareti bianche, pavimento in ardesia, stufa a legna, cornice del camino in pietra e pavimento nero
Ispirazione per una grande sala da pranzo aperta verso la cucina scandinava con pareti bianche, pavimento in ardesia, stufa a legna, cornice del camino in pietra e pavimento nero

breakfast area in kitchen with exposed wood slat ceiling and painted paneled tongue and groove fir wall finish. Custom concrete and glass dining table.
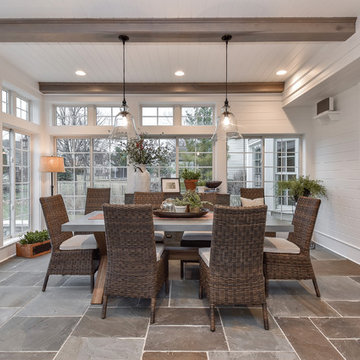
Immagine di una sala da pranzo country con pavimento in ardesia, camino classico e cornice del camino in pietra
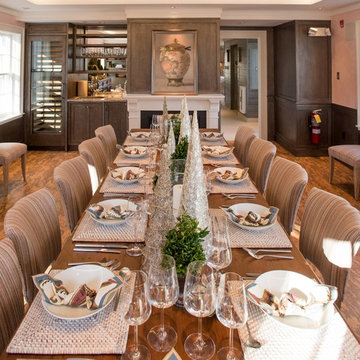
The adjacent dining room is designed with a touch of elegance. The walls are a Venetian plaster in a pale pink color. The custom paneling found along the walls is warm brown with a silver finish. The decorative painting in the dining room as well as in other parts of the building was also done by Riptide Finishes. The large dining table and Lee Industries upholstered chairs, will accommodate up to sixteen. The dining table is custom-built by Palu in a bourbon brown finish hard wood harvested from the Appalachian mountain region (made in the US). The cork floor, one of the many acoustic features of the building, help control the sound, since multiple events could be taking place. Other features in the dining room include a gas fireplace, a wet bar and a wine cooler. It is a lovely room to enjoy the labors of all that cooking.
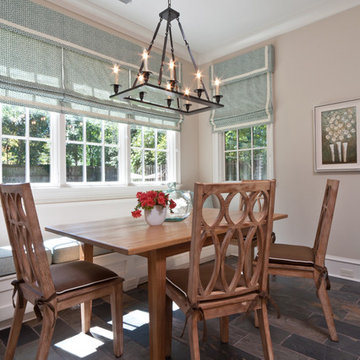
Immagine di una sala da pranzo classica con pareti grigie e pavimento in ardesia
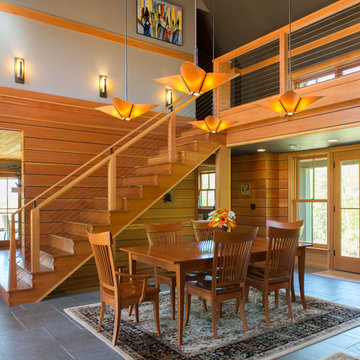
View of the dining room surrounded by craftsman stair.
Photo by John W. Hession
Idee per una grande sala da pranzo aperta verso la cucina american style con pareti grigie e pavimento in ardesia
Idee per una grande sala da pranzo aperta verso la cucina american style con pareti grigie e pavimento in ardesia
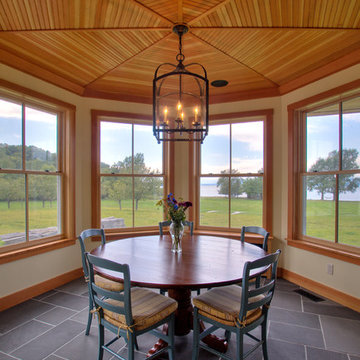
This major remodel on Lake Champlain involved removing the roof a simple cape and adding another story, creating a substantial home. The corner turret anchors the building and provides great space for a breakfast room, home office and and artist's studio!
Sale da Pranzo con pavimento in sughero e pavimento in ardesia - Foto e idee per arredare
7