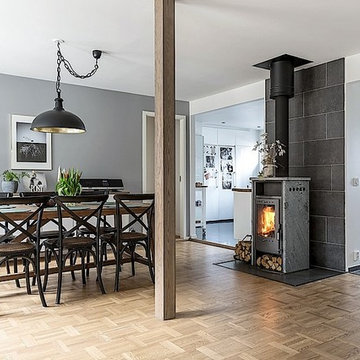Sale da Pranzo con pavimento in sughero e pavimento in ardesia - Foto e idee per arredare
Filtra anche per:
Budget
Ordina per:Popolari oggi
241 - 260 di 1.392 foto
1 di 3
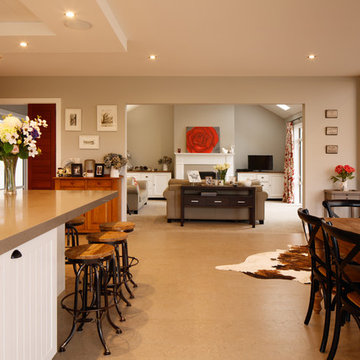
Ispirazione per una grande sala da pranzo aperta verso il soggiorno country con pareti beige, pavimento in sughero, camino classico, cornice del camino in metallo e pavimento beige
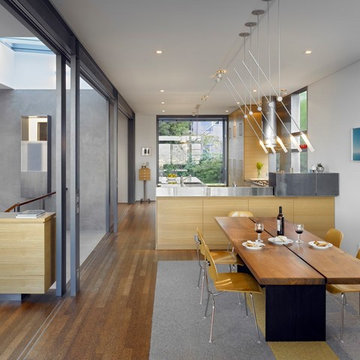
Bruce Damonte, Paul Dyer
Ispirazione per una grande sala da pranzo aperta verso la cucina con pavimento in sughero e pavimento marrone
Ispirazione per una grande sala da pranzo aperta verso la cucina con pavimento in sughero e pavimento marrone
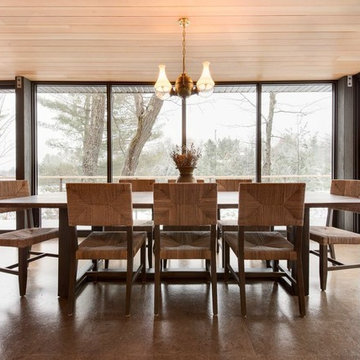
Arnaud Marthouret
Foto di una grande sala da pranzo aperta verso il soggiorno moderna con pavimento in sughero
Foto di una grande sala da pranzo aperta verso il soggiorno moderna con pavimento in sughero
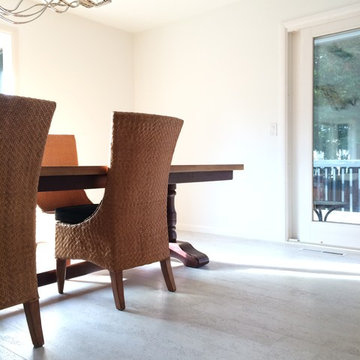
This white cork serves as a beautiful, clean canvas for this artist's beautiful decor.
Immagine di una sala da pranzo minimal chiusa e di medie dimensioni con pareti bianche, pavimento in sughero e nessun camino
Immagine di una sala da pranzo minimal chiusa e di medie dimensioni con pareti bianche, pavimento in sughero e nessun camino
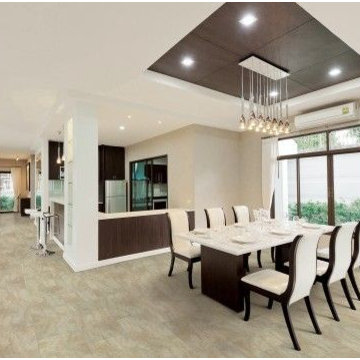
Shown here COREtec cork flooring from US Floors available through AJ Rose Carpets & Flooring.
Ispirazione per una sala da pranzo aperta verso il soggiorno chic di medie dimensioni con pareti beige e pavimento in sughero
Ispirazione per una sala da pranzo aperta verso il soggiorno chic di medie dimensioni con pareti beige e pavimento in sughero
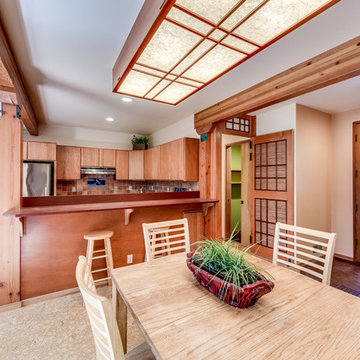
mike@seidlphoto.com
Ispirazione per una sala da pranzo aperta verso il soggiorno design di medie dimensioni con pavimento in sughero e pareti bianche
Ispirazione per una sala da pranzo aperta verso il soggiorno design di medie dimensioni con pavimento in sughero e pareti bianche
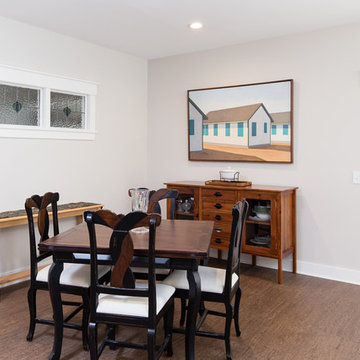
http://www.edgarallanphotography.com/
Ispirazione per una sala da pranzo aperta verso il soggiorno country di medie dimensioni con pareti beige, pavimento in sughero, camino classico e cornice del camino in legno
Ispirazione per una sala da pranzo aperta verso il soggiorno country di medie dimensioni con pareti beige, pavimento in sughero, camino classico e cornice del camino in legno
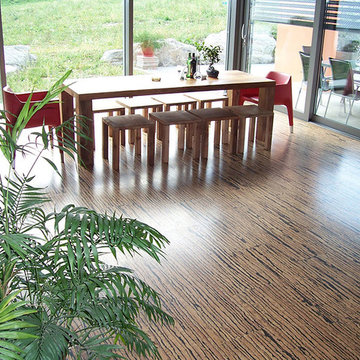
Color: Naturals-Tigre
Idee per una sala da pranzo etnica di medie dimensioni con pareti beige e pavimento in sughero
Idee per una sala da pranzo etnica di medie dimensioni con pareti beige e pavimento in sughero
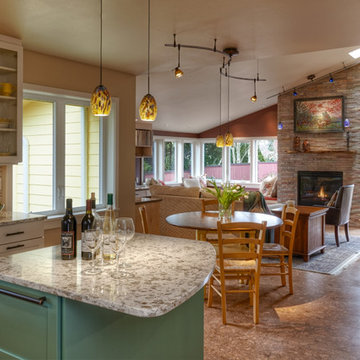
NW Architectural Photography
Ispirazione per una piccola sala da pranzo aperta verso la cucina stile americano con pavimento in sughero, pareti beige, camino classico, cornice del camino in pietra e pavimento marrone
Ispirazione per una piccola sala da pranzo aperta verso la cucina stile americano con pavimento in sughero, pareti beige, camino classico, cornice del camino in pietra e pavimento marrone
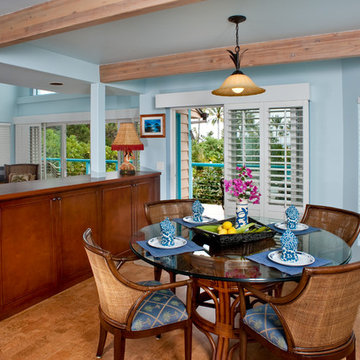
Custom home with a spectacular view needed new furniture and flooring. We designed the dark cabinet around a ponywall and chose furniture to suit their needs and fabrics to coordinate with the area rug. Photo by Acolyte Photography
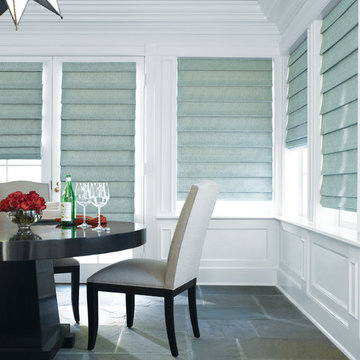
Esempio di una sala da pranzo chic chiusa e di medie dimensioni con pareti bianche, pavimento in ardesia, nessun camino e pavimento marrone
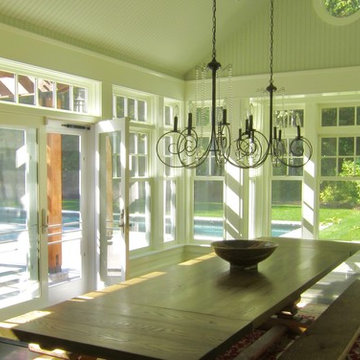
The new space is reminiscent of the screen porch it replaced, only better. Like the porch, the walls are more open than solid, but now that expansive connection with nature can be enjoyed throughout all four seasons. Continuous double-hung and clerestory windows allow light and views to pour into the new dining room. The windows stretch almost floor to ceiling. The cathedral ceiling and upper walls are clad in beadboard, and the windows are cased with continuous bands of white trim. Beadboard and painted wood are traditional porch finishes.
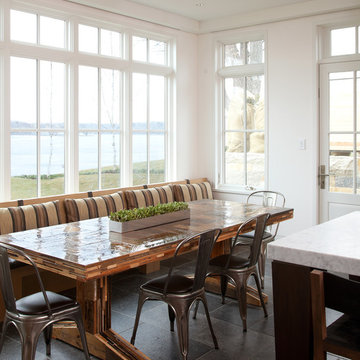
Located on a picturesque setting on Lake Minnetonka, this lakefront home masterfully balances contemporary and traditional sentiments, striving not to design to either extreme.
With team collaboration intentions to combine both form and function — and an eye on simple, beautiful and comfortable solutions, this relaxed elegant design approach honors lakeside living that permeates the residence. This Streeter home also blends in beautifully with surrounding classic lake homes that are reminiscent of timeless architecture and craftsmanship found in Europe and Nantucket.
BUILDER: Streeter & Associates
ARCHITECT: Kurt Baum & Associates
INTERIOR: Alecia Stevens Interior Design
Photography: Steve Henke Photography
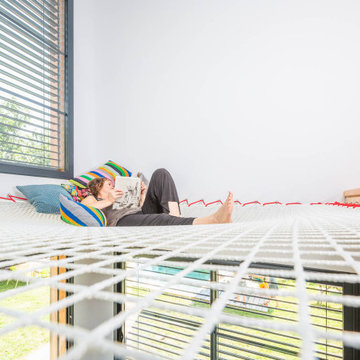
Filet d'habitation suspendu, utilisé comme pièce à vivre originale et pratique. A la demande des clients, le filet d’intérieur a été installé au-dessus de la salle à manger, créant ainsi une pièce en plus servant d’espace détente pour les parents et de terrain de jeu pour les enfants. Propriétaire d'une maison très lumineuse, la petite famille souhaitait conserver un maximum de lumière dans le logement. Le filet leur a donc permis de créer une mezzanine lumineuse, ainsi qu’une séparation entre le rez-de-chaussée et l'étage qui n’assombrit pas la pièce à vivre.
Références : Un Filet d'habitation blanc en mailles tressées 30 mm et du Cordage rouge de tension 10 mm.
@Samuel Moraud
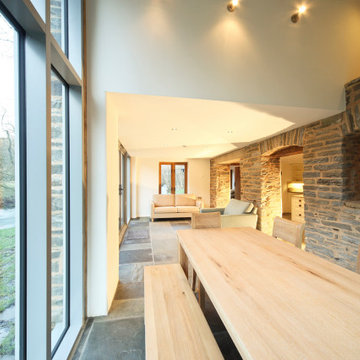
Nestled in a picturesque Welsh valley next to the river Edw is this charming cottage and barn outbuilding, which is thought to have begun its life as a smugglers hideout. The brief was to demolish deteriorating later additions to the cottage and fully refurbish the original structure, introducing new extensions to create a welcoming weekend getaway for our Client.
The previously painted original stone construction was exposed and re-pointed with a lime-based mortar, with a newly introduced stripped-down pallet of materials to suit; with new oak timber windows, stonework, slate tiles and exposed oak frame, the only exception being the larger expanses of aluminium framed glazed units, all selected to keep ongoing maintenance to a minimum.
Environmental and ecology considerations played a part, with bat boxes being distributed around the location during construction, and a portion of the barn outbuilding adapted for continued use as a bat roost room. With the cottage located on a floodplain, the edge of the site was enhanced with gabion walls introduced along the weakest location of the river edge to mitigate future flooding and bank deterioration.
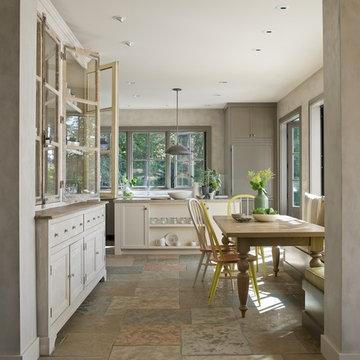
Stoner Architects
Idee per una sala da pranzo aperta verso la cucina tradizionale di medie dimensioni con pareti grigie e pavimento in ardesia
Idee per una sala da pranzo aperta verso la cucina tradizionale di medie dimensioni con pareti grigie e pavimento in ardesia
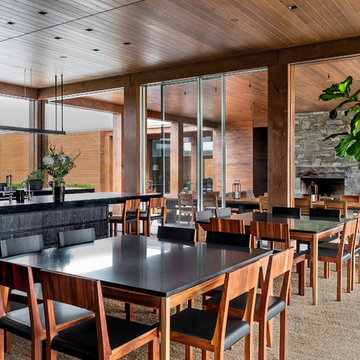
Leona Mozes Photography for Lakeshore Construction
Foto di un'ampia sala da pranzo aperta verso la cucina minimal con pavimento in ardesia
Foto di un'ampia sala da pranzo aperta verso la cucina minimal con pavimento in ardesia
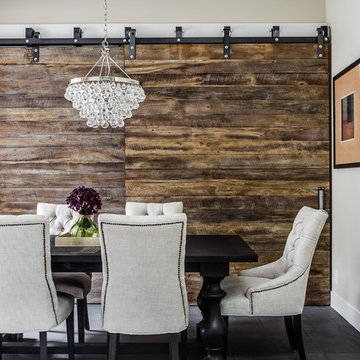
Photo by: Christopher Stark Photography
Foto di una sala da pranzo stile rurale chiusa con pareti beige, nessun camino e pavimento in ardesia
Foto di una sala da pranzo stile rurale chiusa con pareti beige, nessun camino e pavimento in ardesia
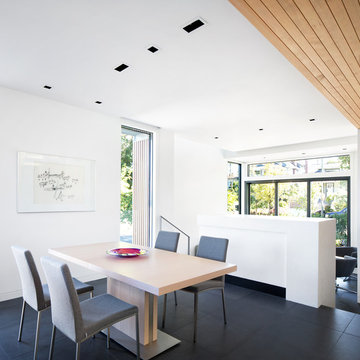
Ema Peter
Idee per una piccola sala da pranzo aperta verso il soggiorno minimal con pareti bianche, pavimento in ardesia e nessun camino
Idee per una piccola sala da pranzo aperta verso il soggiorno minimal con pareti bianche, pavimento in ardesia e nessun camino
Sale da Pranzo con pavimento in sughero e pavimento in ardesia - Foto e idee per arredare
13
