Sale da Pranzo con pavimento in sughero e pavimento in ardesia - Foto e idee per arredare
Filtra anche per:
Budget
Ordina per:Popolari oggi
1 - 20 di 1.392 foto
1 di 3
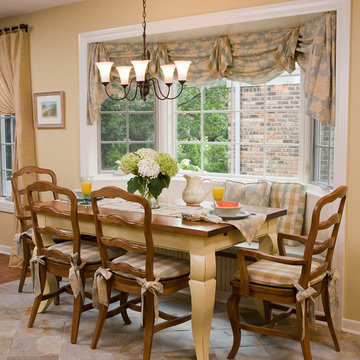
This traditional kitchen features soft pops of color and decorative accents. This Hinsdale, IL home also features built in kitchen bench seating and a large bay window that allows plenty of natural light to brighten up the space.

Designed by Malia Schultheis and built by Tru Form Tiny. This Tiny Home features Blue stained pine for the ceiling, pine wall boards in white, custom barn door, custom steel work throughout, and modern minimalist window trim in fir. This table folds down and away.
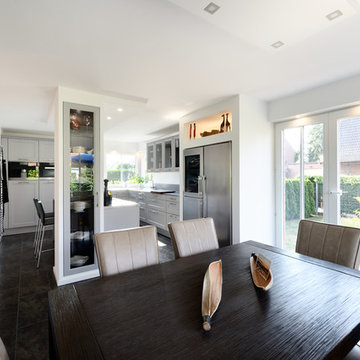
Idee per una sala da pranzo aperta verso il soggiorno design di medie dimensioni con pareti bianche, pavimento in ardesia, nessun camino e pavimento nero

Idee per una sala da pranzo design chiusa e di medie dimensioni con pareti bianche, pavimento in ardesia, nessun camino e pavimento grigio

Seating area featuring built in bench seating and plenty of natural light. Table top is made of reclaimed lumber done by Longleaf Lumber. The bottom table legs are reclaimed Rockford Lathe Legs.
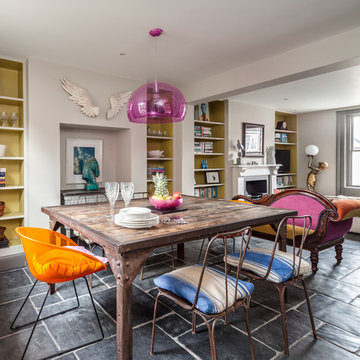
Open plan dining area.
Photograph: Simon Maxwell Photography
Foto di una sala da pranzo bohémian con pareti grigie, pavimento in ardesia, camino classico e pavimento grigio
Foto di una sala da pranzo bohémian con pareti grigie, pavimento in ardesia, camino classico e pavimento grigio
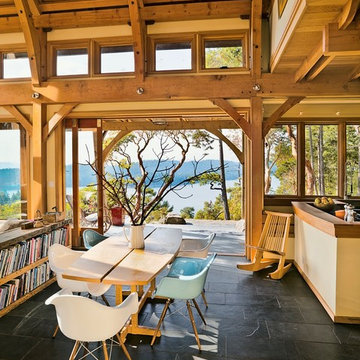
Western Living May 2012 issue
Idee per una piccola sala da pranzo aperta verso il soggiorno stile rurale con pareti gialle e pavimento in ardesia
Idee per una piccola sala da pranzo aperta verso il soggiorno stile rurale con pareti gialle e pavimento in ardesia

This house west of Boston was originally designed in 1958 by the great New England modernist, Henry Hoover. He built his own modern home in Lincoln in 1937, the year before the German émigré Walter Gropius built his own world famous house only a few miles away. By the time this 1958 house was built, Hoover had matured as an architect; sensitively adapting the house to the land and incorporating the clients wish to recreate the indoor-outdoor vibe of their previous home in Hawaii.
The house is beautifully nestled into its site. The slope of the roof perfectly matches the natural slope of the land. The levels of the house delicately step down the hill avoiding the granite ledge below. The entry stairs also follow the natural grade to an entry hall that is on a mid level between the upper main public rooms and bedrooms below. The living spaces feature a south- facing shed roof that brings the sun deep in to the home. Collaborating closely with the homeowner and general contractor, we freshened up the house by adding radiant heat under the new purple/green natural cleft slate floor. The original interior and exterior Douglas fir walls were stripped and refinished.
Photo by: Nat Rea Photography

Immagine di una grande sala da pranzo aperta verso il soggiorno rustica con pareti beige, pavimento in ardesia, cornice del camino in pietra, pavimento grigio, travi a vista e camino classico
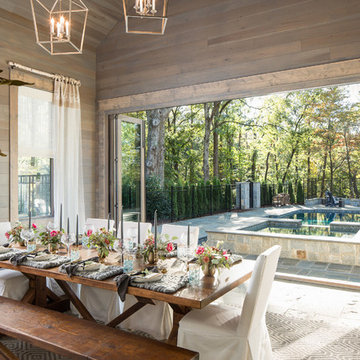
Amazing front porch of a modern farmhouse built by Steve Powell Homes (www.stevepowellhomes.com). Photo Credit: David Cannon Photography (www.davidcannonphotography.com)
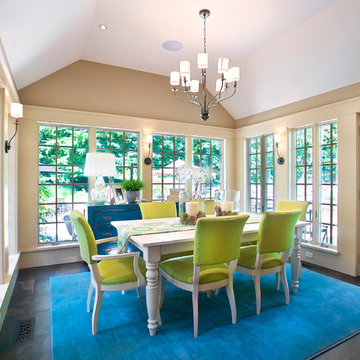
James Ferrara Photography
Foto di una grande sala da pranzo aperta verso la cucina classica con pareti beige, pavimento in ardesia e nessun camino
Foto di una grande sala da pranzo aperta verso la cucina classica con pareti beige, pavimento in ardesia e nessun camino
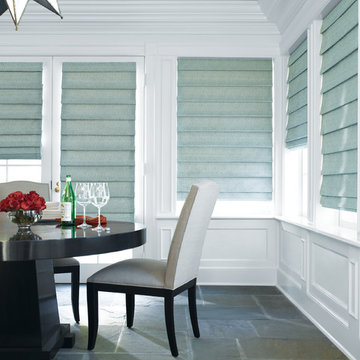
Ispirazione per una sala da pranzo tradizionale chiusa e di medie dimensioni con pareti bianche, pavimento in ardesia, nessun camino e pavimento multicolore
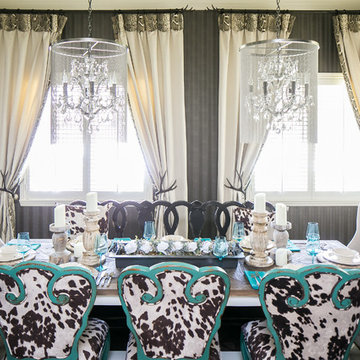
Electric space- vibrant, exciting mix of fabrics, textures and different styles of furniture. Farmhouse elegance
Foto di una piccola sala da pranzo eclettica chiusa con pareti grigie, pavimento in ardesia, pavimento marrone e nessun camino
Foto di una piccola sala da pranzo eclettica chiusa con pareti grigie, pavimento in ardesia, pavimento marrone e nessun camino
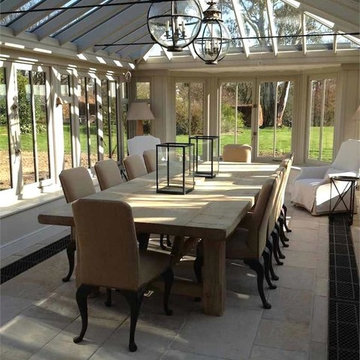
"Piece by Piece: A Thomson Carpenter Dining Room" -- Part of a 10,000 square foot Tudor manor project, this sunny sweep features a rugged custom table, beautiful accent chairs, and eye-popping ceiling lanterns. Be sure to visit the web site for a closer look at the products and brands featured in this shining, sun-filled space.

Immagine di una grande sala da pranzo design chiusa con pareti marroni, pavimento in ardesia e nessun camino
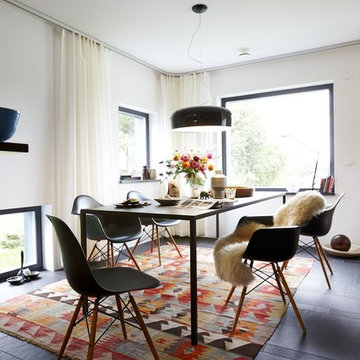
Foto: Heiner Orth
Esempio di una sala da pranzo design chiusa e di medie dimensioni con pareti bianche e pavimento in ardesia
Esempio di una sala da pranzo design chiusa e di medie dimensioni con pareti bianche e pavimento in ardesia
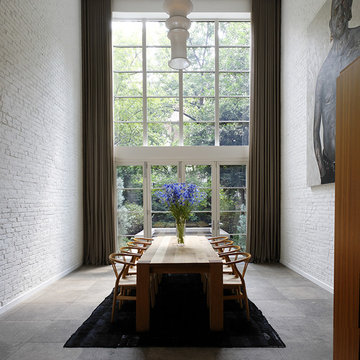
Ispirazione per una sala da pranzo contemporanea con pareti bianche e pavimento in ardesia
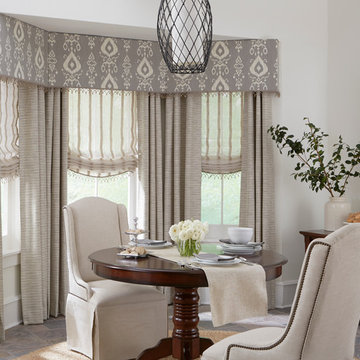
Immagine di una sala da pranzo design chiusa e di medie dimensioni con pareti bianche, pavimento in ardesia, nessun camino e pavimento grigio

Idee per una grande sala da pranzo aperta verso il soggiorno minimalista con pareti grigie, pavimento in ardesia, nessun camino, pavimento grigio e soffitto a volta
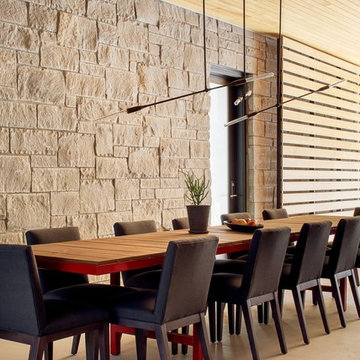
Idee per una sala da pranzo aperta verso il soggiorno minimalista di medie dimensioni con pareti grigie e pavimento in sughero
Sale da Pranzo con pavimento in sughero e pavimento in ardesia - Foto e idee per arredare
1