Sale da Pranzo con pavimento in pietra calcarea - Foto e idee per arredare
Filtra anche per:
Budget
Ordina per:Popolari oggi
41 - 60 di 295 foto
1 di 3
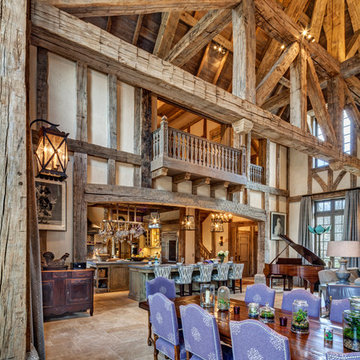
HOBI Award 2013 - Winner - Custom Home of the Year
HOBI Award 2013 - Winner - Project of the Year
HOBI Award 2013 - Winner - Best Custom Home 6,000-7,000 SF
HOBI Award 2013 - Winner - Best Remodeled Home $2 Million - $3 Million
Brick Industry Associates 2013 Brick in Architecture Awards 2013 - Best in Class - Residential- Single Family
AIA Connecticut 2014 Alice Washburn Awards 2014 - Honorable Mention - New Construction
athome alist Award 2014 - Finalist - Residential Architecture
Charles Hilton Architects
Woodruff/Brown Architectural Photography
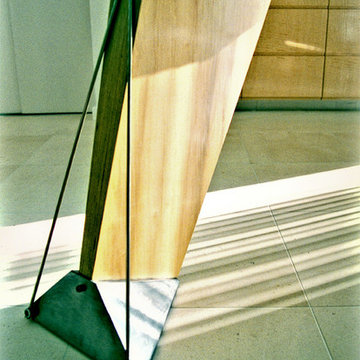
Wood "Center board", with steel at dining table base.
Custom furniture by Freund Studio.
Esempio di una grande sala da pranzo aperta verso il soggiorno minimal con pareti marroni, pavimento in pietra calcarea, camino classico e cornice del camino in metallo
Esempio di una grande sala da pranzo aperta verso il soggiorno minimal con pareti marroni, pavimento in pietra calcarea, camino classico e cornice del camino in metallo
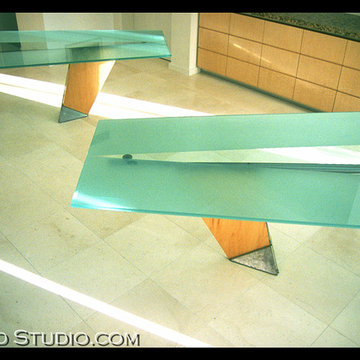
Pair of custom dining tables. Sandblasted glass tabletops, stainless steel legs, maple center board. Each table seats 9.
Custom furniture by Freund Studio.
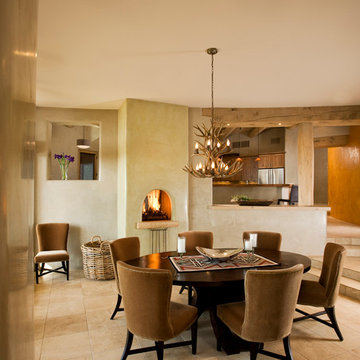
Immagine di una sala da pranzo design chiusa e di medie dimensioni con pareti beige, pavimento in pietra calcarea e camino bifacciale
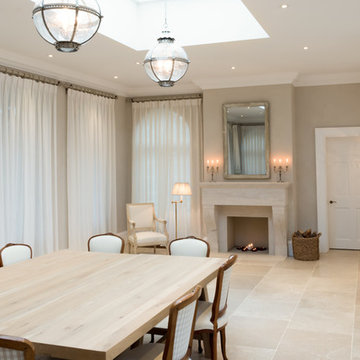
Our customer was looking for a pair of classical fireplaces with a contemporary twist that would compliment their Orangery being built out in the garden. We achieved this by discussing different designs with both the architect and interior designer and selecting to make an old French "Manoir" style fireplace design with a warm beige limestone, and instead of leaving it honed we giving it a strong polish.
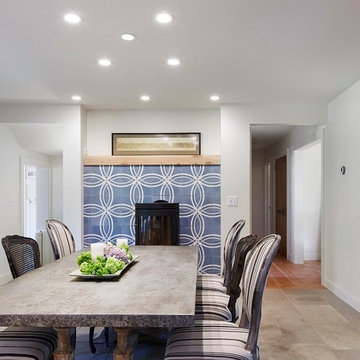
Photography by Corey Gaffer
Idee per una sala da pranzo aperta verso la cucina nordica di medie dimensioni con pareti bianche, pavimento in pietra calcarea, stufa a legna e cornice del camino piastrellata
Idee per una sala da pranzo aperta verso la cucina nordica di medie dimensioni con pareti bianche, pavimento in pietra calcarea, stufa a legna e cornice del camino piastrellata

Designed by architect Bing Hu, this modern open-plan home has sweeping views of Desert Mountain from every room. The high ceilings, large windows and pocketing doors create an airy feeling and the patios are an extension of the indoor spaces. The warm tones of the limestone floors and wood ceilings are enhanced by the soft colors in the Donghia furniture. The walls are hand-trowelled venetian plaster or stacked stone. Wool and silk area rugs by Scott Group.
Project designed by Susie Hersker’s Scottsdale interior design firm Design Directives. Design Directives is active in Phoenix, Paradise Valley, Cave Creek, Carefree, Sedona, and beyond.
For more about Design Directives, click here: https://susanherskerasid.com/
To learn more about this project, click here: https://susanherskerasid.com/modern-desert-classic-home/
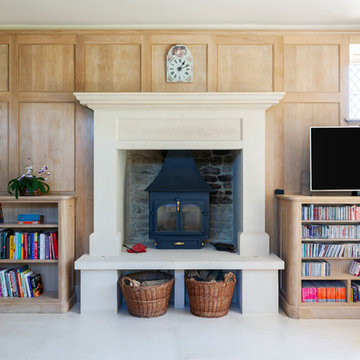
Marc Wilson
Idee per una grande sala da pranzo aperta verso la cucina tradizionale con pareti multicolore, pavimento in pietra calcarea, stufa a legna, cornice del camino in pietra e pavimento beige
Idee per una grande sala da pranzo aperta verso la cucina tradizionale con pareti multicolore, pavimento in pietra calcarea, stufa a legna, cornice del camino in pietra e pavimento beige
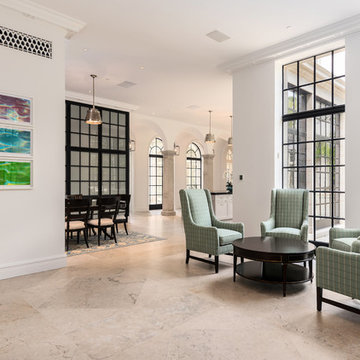
Stephen Reed Photography
Immagine di un'ampia sala da pranzo aperta verso la cucina classica con pareti bianche, pavimento in pietra calcarea, camino ad angolo, cornice del camino in pietra e pavimento beige
Immagine di un'ampia sala da pranzo aperta verso la cucina classica con pareti bianche, pavimento in pietra calcarea, camino ad angolo, cornice del camino in pietra e pavimento beige

Immagine di una sala da pranzo vittoriana chiusa con pareti beige, pavimento in pietra calcarea, camino classico, cornice del camino in intonaco e pavimento beige
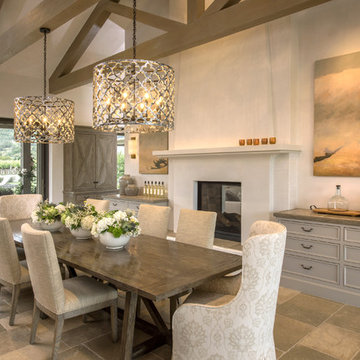
Foto di una grande sala da pranzo aperta verso la cucina design con pareti bianche, pavimento in pietra calcarea, camino bifacciale, cornice del camino in intonaco e pavimento grigio
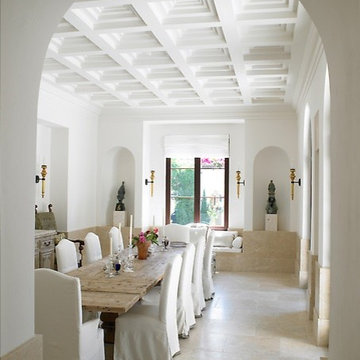
Ancient Dining Room Stone Fireplaces by Ancient Surfaces.
Phone: (212) 461-0245
Web: www.AncientSurfaces.com
email: sales@ancientsurfaces.com
The way we envision the perfect dining room is quite simple really.
The perfect dining room is one that will always have enough room for late comers and enough logs for its hearth.
While It is no secret that the fondest memories are made when gathered around the table, everlasting memories are forged over the glowing heat of a stone fireplace.
This Houzz project folder contains some examples of antique stone Fireplaces we've provided in dining room.
We hope that our imagery will inspire you to merge your dining experience with the warmth radiating from one of our own breath taking stone mantles.
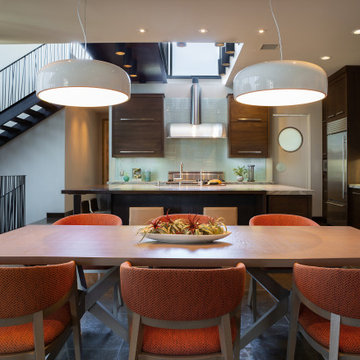
Idee per una sala da pranzo aperta verso la cucina minimalista di medie dimensioni con pareti grigie, pavimento in pietra calcarea, camino classico, cornice del camino in metallo e pavimento grigio
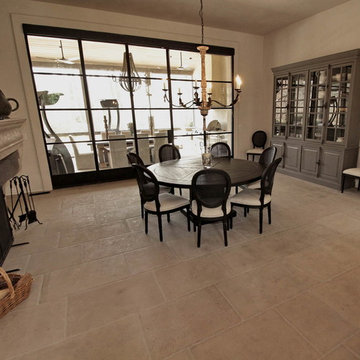
Limestone Fireplace Mantel and our Reedition Grey Barr French Limestone Floors.
Foto di una grande sala da pranzo country con pavimento in pietra calcarea, camino classico e cornice del camino in pietra
Foto di una grande sala da pranzo country con pavimento in pietra calcarea, camino classico e cornice del camino in pietra
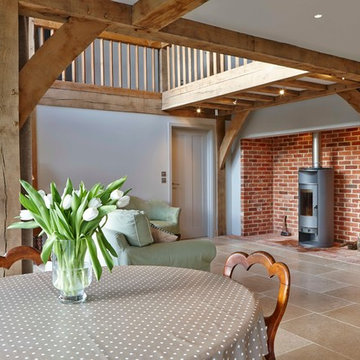
www.adamcoupe.com
Ispirazione per una grande sala da pranzo aperta verso il soggiorno contemporanea con pareti bianche, pavimento in pietra calcarea, stufa a legna e cornice del camino in mattoni
Ispirazione per una grande sala da pranzo aperta verso il soggiorno contemporanea con pareti bianche, pavimento in pietra calcarea, stufa a legna e cornice del camino in mattoni
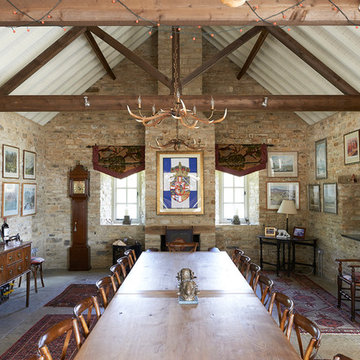
Ispirazione per una grande sala da pranzo chic chiusa con pavimento in pietra calcarea, camino classico, cornice del camino in pietra e pavimento grigio
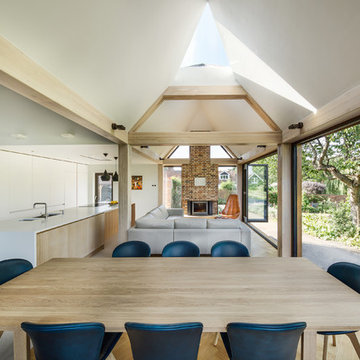
Martin Gardner, martingardner.com
Esempio di una sala da pranzo aperta verso il soggiorno minimalista con pavimento in pietra calcarea, camino classico e cornice del camino in pietra
Esempio di una sala da pranzo aperta verso il soggiorno minimalista con pavimento in pietra calcarea, camino classico e cornice del camino in pietra

Having worked ten years in hospitality, I understand the challenges of restaurant operation and how smart interior design can make a huge difference in overcoming them.
This once country cottage café needed a facelift to bring it into the modern day but we honoured its already beautiful features by stripping back the lack lustre walls to expose the original brick work and constructing dark paneling to contrast.
The rustic bar was made out of 100 year old floorboards and the shelves and lighting fixtures were created using hand-soldered scaffold pipe for an industrial edge. The old front of house bar was repurposed to make bespoke banquet seating with storage, turning the high traffic hallway area from an avoid zone for couples to an enviable space for groups.
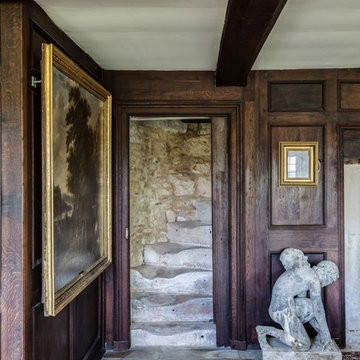
Refurbishment of a Grade II* Listed Country house with outbuildings in the Cotswolds. The property dates from the 17th Century and was extended in the 1920s by the noted Cotswold Architect Detmar Blow. The works involved significant repairs and restoration to the stone roof, detailing and metal windows, as well as general restoration throughout the interior of the property to bring it up to modern living standards. A new heating system was provided for the whole site, along with new bathrooms, playroom room and bespoke joinery. A new, large garden room extension was added to the rear of the property which provides an open-plan kitchen and dining space, opening out onto garden terraces.
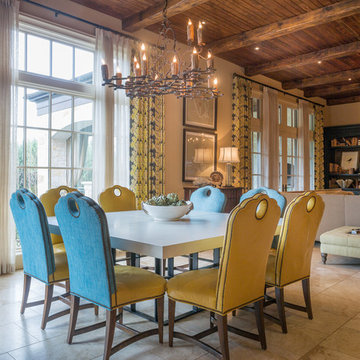
The chairs surrounding the concrete table in the informal dining area are updated with a duet of colors as well as the upper open handle and seams that are trimmed with nail heads.
A Bonisolli Photography
Sale da Pranzo con pavimento in pietra calcarea - Foto e idee per arredare
3