Sale da Pranzo con pavimento in pietra calcarea e pavimento in tatami - Foto e idee per arredare
Filtra anche per:
Budget
Ordina per:Popolari oggi
161 - 180 di 2.013 foto
1 di 3
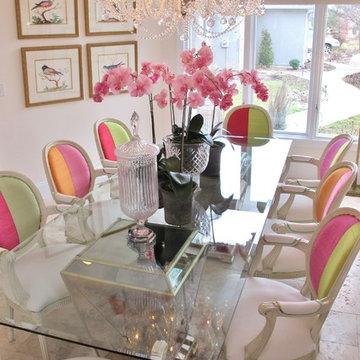
Esempio di una sala da pranzo tradizionale chiusa e di medie dimensioni con pareti beige, pavimento in pietra calcarea e nessun camino
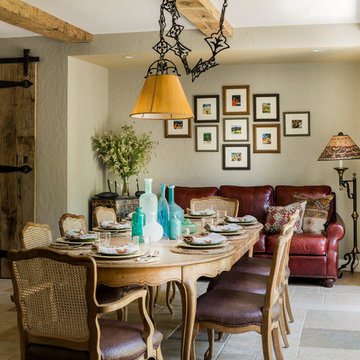
Michael Lee
Ispirazione per una sala da pranzo mediterranea con pavimento in pietra calcarea e pareti beige
Ispirazione per una sala da pranzo mediterranea con pavimento in pietra calcarea e pareti beige
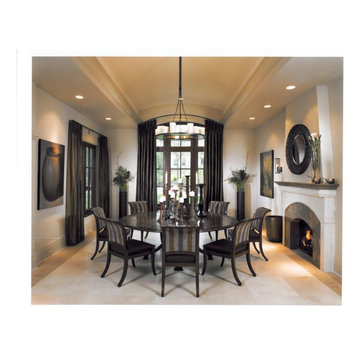
Page One Interiors Photo
Idee per una grande sala da pranzo tradizionale chiusa con pareti beige, pavimento in pietra calcarea, camino classico e cornice del camino in pietra
Idee per una grande sala da pranzo tradizionale chiusa con pareti beige, pavimento in pietra calcarea, camino classico e cornice del camino in pietra
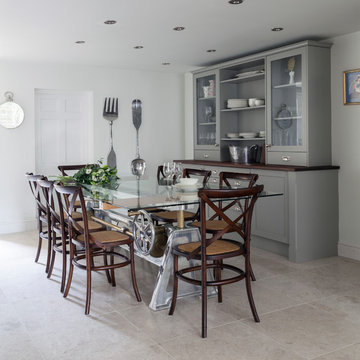
Immagine di una sala da pranzo aperta verso la cucina chic di medie dimensioni con pavimento in pietra calcarea, pavimento grigio e pareti bianche
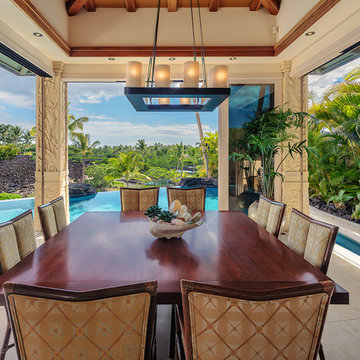
Designed to maximize the benefits of the tropical trade winds, this is a magnificent residence that provides a sense of living without walls. The great room opens with grand sliding pocket doors, opening the room on both sides to an infinity pool and entry pond. From the downstairs, enjoy beautiful views of Pu’u Ku’ili, the famed cinder cone perched above Kua Bay, Kohala, and Hualalai Mountains.
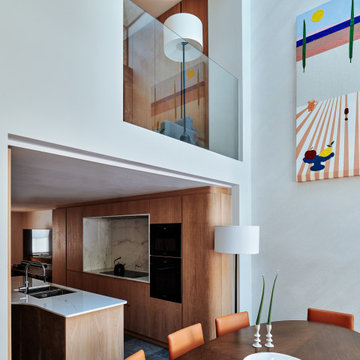
View from double-height dining area towards the timber clad kitchen and TV room beyond. The polished plaster walling provides a perfect backdrop to the artwork while also drawing the light from the double-height sash window deep into the space.
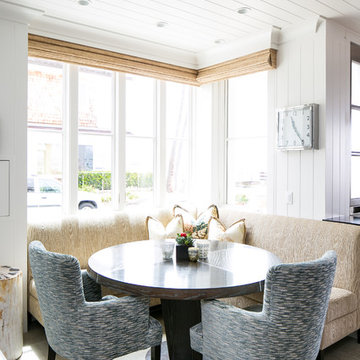
Ryan Garvin Photography
Ispirazione per una sala da pranzo aperta verso il soggiorno costiera di medie dimensioni con pareti bianche, pavimento in pietra calcarea e pavimento beige
Ispirazione per una sala da pranzo aperta verso il soggiorno costiera di medie dimensioni con pareti bianche, pavimento in pietra calcarea e pavimento beige
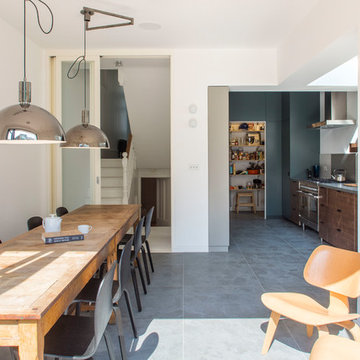
Kitchen larder towards the rear is a three sided walk in storage room with flexible shelving from floor to ceiling. Dark grey/green flush panelled wall is made of spray painted mdf panel -
All joinery work by Joshua Dumond Furniture
Photos by Adam Luszniak
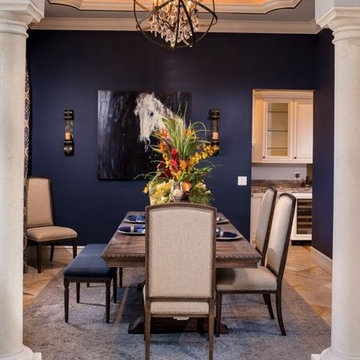
Immagine di una sala da pranzo tradizionale chiusa e di medie dimensioni con pareti blu, pavimento in pietra calcarea e nessun camino
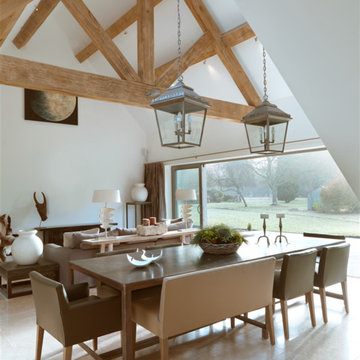
Immagine di una grande sala da pranzo aperta verso il soggiorno country con pareti bianche e pavimento in pietra calcarea
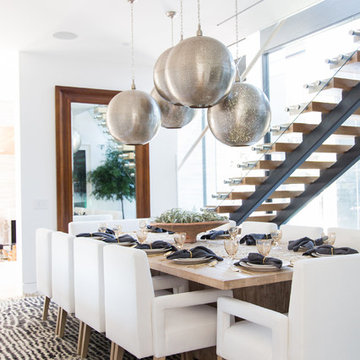
Interior Design by Blackband Design
Photography by Tessa Neustadt
Ispirazione per una grande sala da pranzo contemporanea chiusa con pareti bianche, pavimento in pietra calcarea, camino bifacciale e cornice del camino piastrellata
Ispirazione per una grande sala da pranzo contemporanea chiusa con pareti bianche, pavimento in pietra calcarea, camino bifacciale e cornice del camino piastrellata
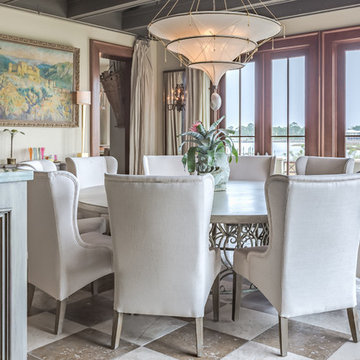
An Architectural and Interior Design Masterpiece! This luxurious waterfront estate resides on 4 acres of a private peninsula, surrounded by 3 sides of an expanse of water with unparalleled, panoramic views. 1500 ft of private white sand beach, private pier and 2 boat slips on Ono Harbor. Spacious, exquisite formal living room, dining room, large study/office with mahogany, built in bookshelves. Family Room with additional breakfast area. Guest Rooms share an additional Family Room. Unsurpassed Master Suite with water views of Bellville Bay and Bay St. John featuring a marble tub, custom tile outdoor shower, and dressing area. Expansive outdoor living areas showcasing a saltwater pool with swim up bar and fire pit. The magnificent kitchen offers access to a butler pantry, balcony and an outdoor kitchen with sitting area. This home features Brazilian Wood Floors and French Limestone Tiles throughout. Custom Copper handrails leads you to the crow's nest that offers 360degree views.
Photos: Shawn Seals, Fovea 360 LLC
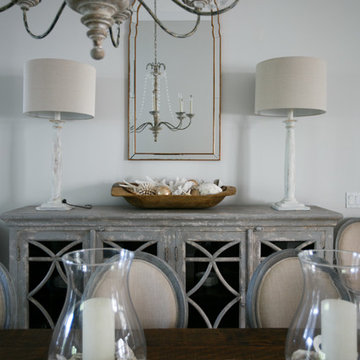
Jessie Preza
Foto di una sala da pranzo aperta verso il soggiorno stile rurale di medie dimensioni con pareti grigie, pavimento in pietra calcarea e pavimento beige
Foto di una sala da pranzo aperta verso il soggiorno stile rurale di medie dimensioni con pareti grigie, pavimento in pietra calcarea e pavimento beige
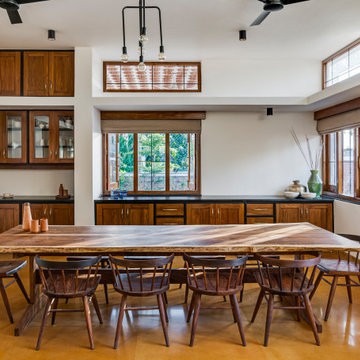
#thevrindavanproject
ranjeet.mukherjee@gmail.com thevrindavanproject@gmail.com
https://www.facebook.com/The.Vrindavan.Project
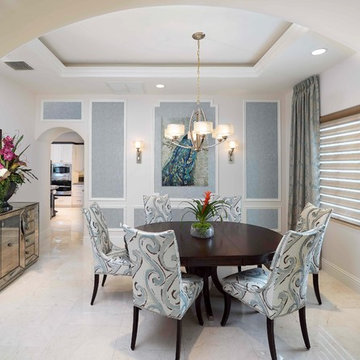
Formal Dining room allow for a more intimate evenings with close friends and family. A mono-cromainc color, with a mix of patterns and textures keeps the room formal but not unfriendly.
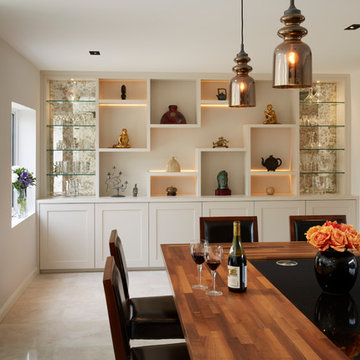
Bespoke shelving and cupboards
Photographer: Darren Chung
Idee per una sala da pranzo aperta verso il soggiorno design con pavimento in pietra calcarea
Idee per una sala da pranzo aperta verso il soggiorno design con pavimento in pietra calcarea
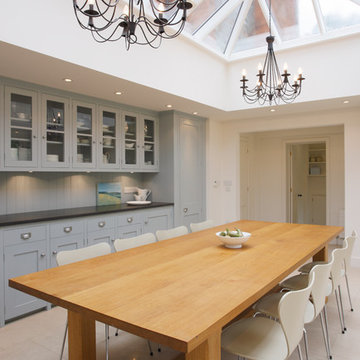
Gareth Gardner
Idee per una grande sala da pranzo aperta verso la cucina chic con pareti bianche e pavimento in pietra calcarea
Idee per una grande sala da pranzo aperta verso la cucina chic con pareti bianche e pavimento in pietra calcarea
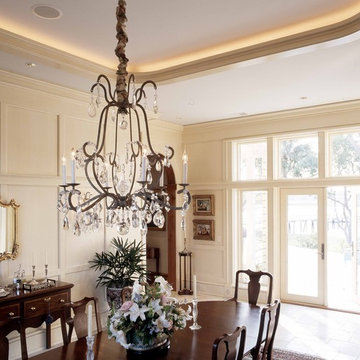
Richard Leo Johnson Photography
Idee per una grande sala da pranzo classica chiusa con pareti beige, pavimento in pietra calcarea e nessun camino
Idee per una grande sala da pranzo classica chiusa con pareti beige, pavimento in pietra calcarea e nessun camino
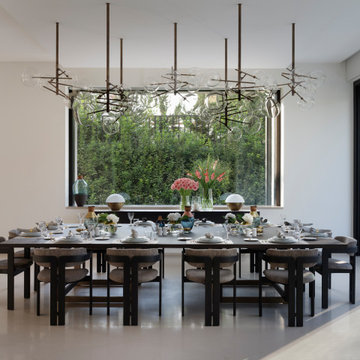
A fabulous formal dining room that can sit 10 at two separate tables , 14 if you push the tables together or 20 with a specially designed leaf connecting the two tables.

Ann Lowengart Interiors collaborated with Field Architecture and Dowbuilt on this dramatic Sonoma residence featuring three copper-clad pavilions connected by glass breezeways. The copper and red cedar siding echo the red bark of the Madrone trees, blending the built world with the natural world of the ridge-top compound. Retractable walls and limestone floors that extend outside to limestone pavers merge the interiors with the landscape. To complement the modernist architecture and the client's contemporary art collection, we selected and installed modern and artisanal furnishings in organic textures and an earthy color palette.
Sale da Pranzo con pavimento in pietra calcarea e pavimento in tatami - Foto e idee per arredare
9