Sale da Pranzo con pavimento in pietra calcarea e pavimento in cemento - Foto e idee per arredare
Filtra anche per:
Budget
Ordina per:Popolari oggi
61 - 80 di 9.628 foto
1 di 3

Open plan Kitchen, Living, Dining Room
Foto di un angolo colazione classico con pavimento in pietra calcarea, pavimento beige e pareti beige
Foto di un angolo colazione classico con pavimento in pietra calcarea, pavimento beige e pareti beige

Post and beam open concept wedding venue great room
Foto di un'ampia sala da pranzo aperta verso il soggiorno rustica con pareti bianche, pavimento in cemento, pavimento grigio e travi a vista
Foto di un'ampia sala da pranzo aperta verso il soggiorno rustica con pareti bianche, pavimento in cemento, pavimento grigio e travi a vista

Number 16 Project. Linking Heritage Georgian architecture to modern. Inside it's all about robust interior finishes softened with layers of texture and materials. This is the open plan living, kitchen and dining area. FLowing to the outdoor alfresco.

A dining room addition featuring a new fireplace with limestone surround, hand plastered walls and barrel vaulted ceiling and custom buffet with doors made from sinker logs

Idee per una grande sala da pranzo aperta verso il soggiorno design con pavimento beige, pareti bianche, pavimento in cemento, camino classico e cornice del camino in pietra
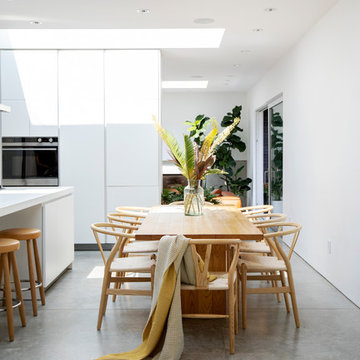
Idee per una sala da pranzo aperta verso la cucina design di medie dimensioni con pareti bianche, pavimento in cemento, pavimento grigio e nessun camino
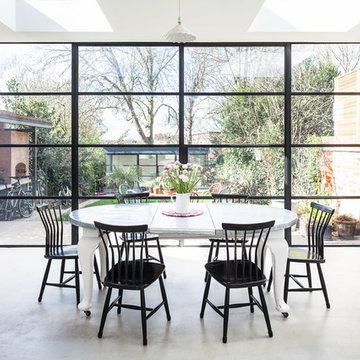
David Butler
Idee per una grande sala da pranzo contemporanea chiusa con pareti bianche, pavimento in cemento e pavimento grigio
Idee per una grande sala da pranzo contemporanea chiusa con pareti bianche, pavimento in cemento e pavimento grigio

View of great room from dining area.
Rick Brazil Photography
Foto di una sala da pranzo aperta verso la cucina minimalista con pavimento in cemento, cornice del camino piastrellata, pavimento grigio, pareti bianche e camino bifacciale
Foto di una sala da pranzo aperta verso la cucina minimalista con pavimento in cemento, cornice del camino piastrellata, pavimento grigio, pareti bianche e camino bifacciale
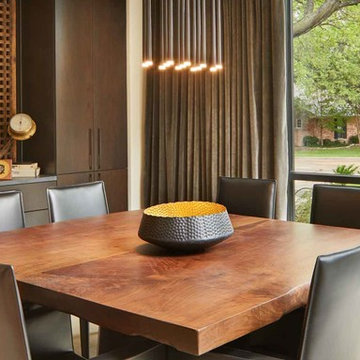
Photo Credit: Benjamin Benschneider
Esempio di una sala da pranzo moderna chiusa e di medie dimensioni con pareti beige, pavimento in pietra calcarea e pavimento beige
Esempio di una sala da pranzo moderna chiusa e di medie dimensioni con pareti beige, pavimento in pietra calcarea e pavimento beige

Our Austin studio designed this gorgeous town home to reflect a quiet, tranquil aesthetic. We chose a neutral palette to create a seamless flow between spaces and added stylish furnishings, thoughtful decor, and striking artwork to create a cohesive home. We added a beautiful blue area rug in the living area that nicely complements the blue elements in the artwork. We ensured that our clients had enough shelving space to showcase their knickknacks, curios, books, and personal collections. In the kitchen, wooden cabinetry, a beautiful cascading island, and well-planned appliances make it a warm, functional space. We made sure that the spaces blended in with each other to create a harmonious home.
---
Project designed by the Atomic Ranch featured modern designers at Breathe Design Studio. From their Austin design studio, they serve an eclectic and accomplished nationwide clientele including in Palm Springs, LA, and the San Francisco Bay Area.
For more about Breathe Design Studio, see here: https://www.breathedesignstudio.com/
To learn more about this project, see here: https://www.breathedesignstudio.com/minimalrowhome
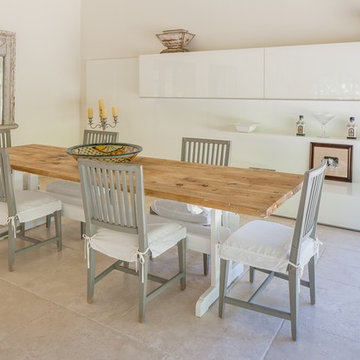
This retreat was designed with separate Women's and Men's private areas. The Women's Bathroom & Closet a large, inviting space. The Men's Bedroom & Bar a place of relaxation and warmth. The Lounge, an expansive area with a welcoming view of nature.
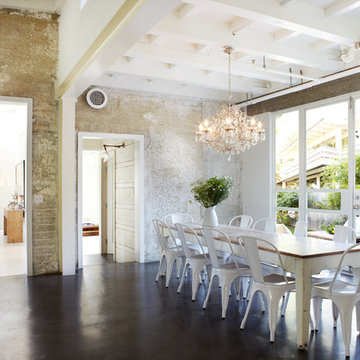
Foto di una grande sala da pranzo industriale con pareti beige, pavimento in cemento, nessun camino e pavimento marrone
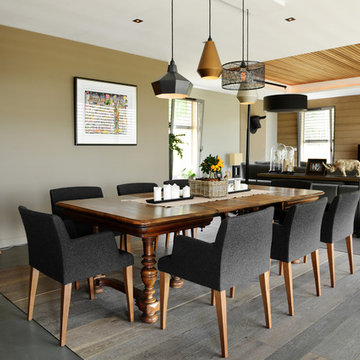
© Christel Mauve Photographe pour Chapisol
Esempio di una sala da pranzo aperta verso il soggiorno contemporanea di medie dimensioni con pareti beige, pavimento in cemento e nessun camino
Esempio di una sala da pranzo aperta verso il soggiorno contemporanea di medie dimensioni con pareti beige, pavimento in cemento e nessun camino

Metal pipe furniture and metal dining chairs
Photography by Lynn Donaldson
Esempio di una grande sala da pranzo aperta verso il soggiorno industriale con pareti grigie, pavimento in cemento e cornice del camino in pietra
Esempio di una grande sala da pranzo aperta verso il soggiorno industriale con pareti grigie, pavimento in cemento e cornice del camino in pietra
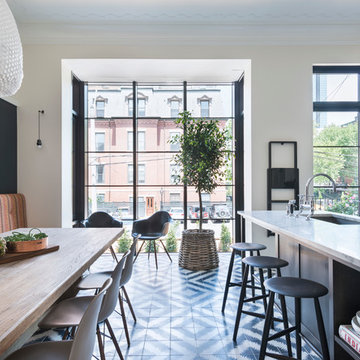
Photo credit: Nat Rea Photography
Styling: Kara Butterfield
Foto di una sala da pranzo contemporanea con pavimento in cemento
Foto di una sala da pranzo contemporanea con pavimento in cemento
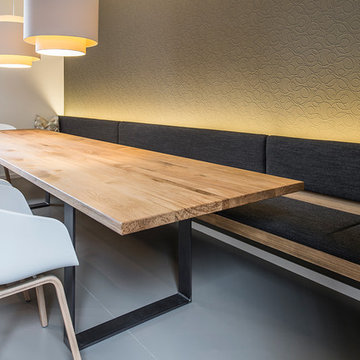
Die Rückwand hinter der Sitzbank wurde mit einer schlammfarbenen Strukturtapete optisch aufgewertet. Die indirekte Beleuchtung verstärkt den Reliefeindruck.
http://www.jungnickel-fotografie.de
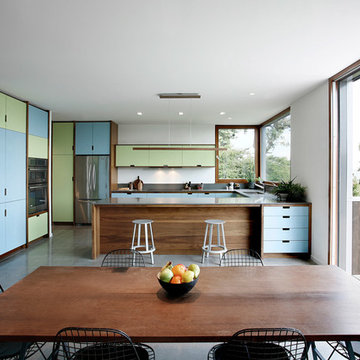
Madrona Passive House, a new Seattle home designed by SHED Architecture & Design and built by Hammer & Hand, combines contemporary design with high performance building to create an environmentally responsive and resource-efficient house.
The home’s airtight, super-insulated building envelope and passive design minimize energy consumption while providing superior thermal comfort to occupants. A heat recovery ventilator supplies constant fresh air to the home’s interior while recovering 90% of thermal energy from exhaust air for reuse inside. A rooftop solar photovoltaic array will provide enough energy to offset most, perhaps all, of the home’s energy consumption on a net annual basis. To manage stormwater the project employs permeable pavers for site hardscape and two cisterns to capture and control rainwater from the home’s roof and the green roof on the garage.
By investing in sustainable site development strategies, efficient building systems and an advanced envelope, the project aims to respect the home’s environmentally critical site and achieve one of the world’s most demanding building energy standards: Passive House.
Photos by Mark Woods Photography.
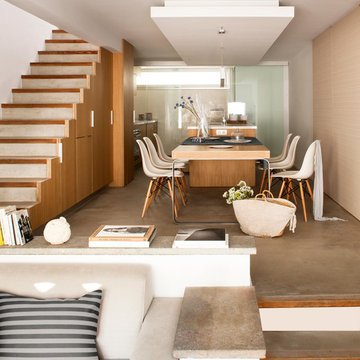
Mauricio Fuertes
Esempio di una grande sala da pranzo aperta verso il soggiorno scandinava con pareti beige, pavimento in cemento e nessun camino
Esempio di una grande sala da pranzo aperta verso il soggiorno scandinava con pareti beige, pavimento in cemento e nessun camino
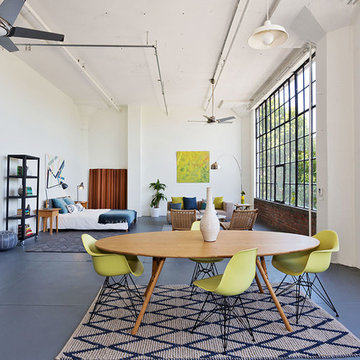
Photography by Liz Rusby
Immagine di una sala da pranzo aperta verso il soggiorno industriale con pareti bianche e pavimento in cemento
Immagine di una sala da pranzo aperta verso il soggiorno industriale con pareti bianche e pavimento in cemento
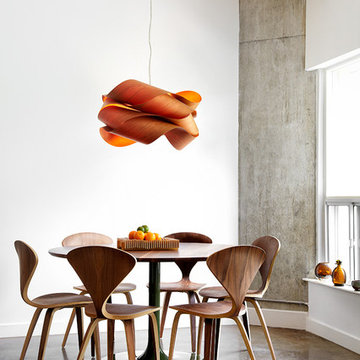
lisa pétrole
Idee per una sala da pranzo contemporanea con pareti bianche e pavimento in cemento
Idee per una sala da pranzo contemporanea con pareti bianche e pavimento in cemento
Sale da Pranzo con pavimento in pietra calcarea e pavimento in cemento - Foto e idee per arredare
4