Sale da Pranzo con pavimento in pietra calcarea e pavimento grigio - Foto e idee per arredare
Filtra anche per:
Budget
Ordina per:Popolari oggi
121 - 140 di 144 foto
1 di 3
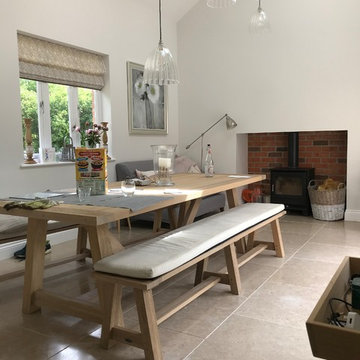
Ian Edwards
Foto di una sala da pranzo contemporanea con pareti grigie, pavimento in pietra calcarea, stufa a legna, cornice del camino in intonaco e pavimento grigio
Foto di una sala da pranzo contemporanea con pareti grigie, pavimento in pietra calcarea, stufa a legna, cornice del camino in intonaco e pavimento grigio
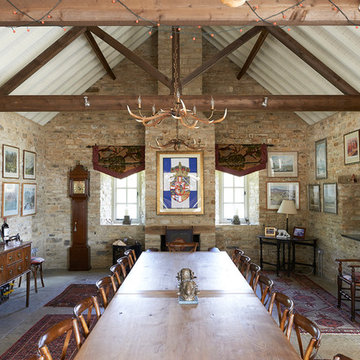
Ispirazione per una grande sala da pranzo chic chiusa con pavimento in pietra calcarea, camino classico, cornice del camino in pietra e pavimento grigio
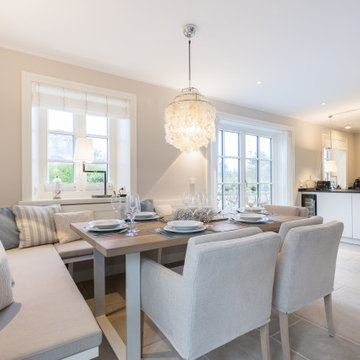
Ispirazione per una sala da pranzo aperta verso la cucina costiera con pareti beige, pavimento in pietra calcarea e pavimento grigio
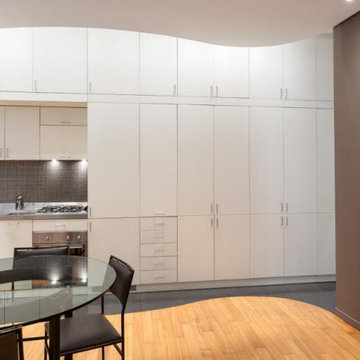
Idee per una piccola sala da pranzo aperta verso il soggiorno minimal con pareti bianche, pavimento in pietra calcarea e pavimento grigio
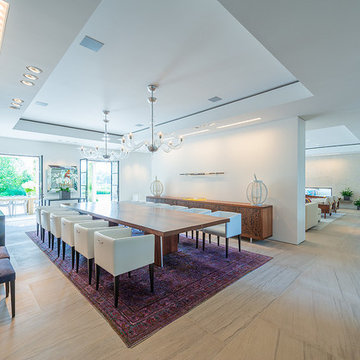
Architect: Barnes Coy Architects
Photo Credit: Paul Domzal
Immagine di una sala da pranzo contemporanea con pavimento in pietra calcarea e pavimento grigio
Immagine di una sala da pranzo contemporanea con pavimento in pietra calcarea e pavimento grigio
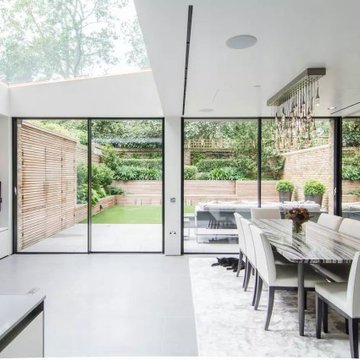
Esempio di un'ampia sala da pranzo aperta verso il soggiorno con pareti bianche, pavimento in pietra calcarea e pavimento grigio
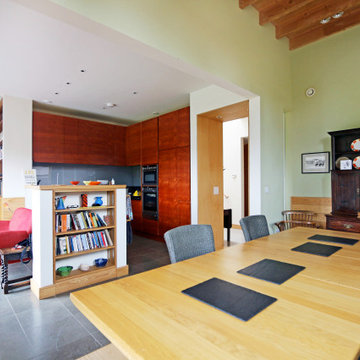
An award winning timber clad newbuild house built to Passivhaus standards in a rural location in the Suffolk countryside.
Ispirazione per una grande sala da pranzo aperta verso la cucina contemporanea con pareti verdi, pavimento in pietra calcarea, pavimento grigio, travi a vista e pannellatura
Ispirazione per una grande sala da pranzo aperta verso la cucina contemporanea con pareti verdi, pavimento in pietra calcarea, pavimento grigio, travi a vista e pannellatura
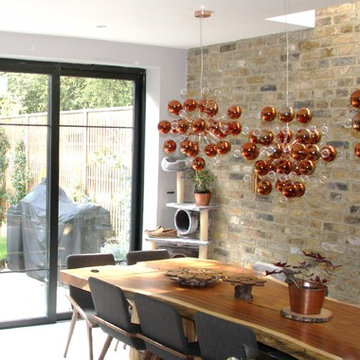
Foto di una sala da pranzo aperta verso la cucina minimalista di medie dimensioni con pareti bianche, pavimento in pietra calcarea e pavimento grigio
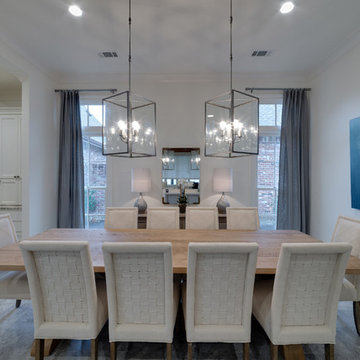
Staci Brimer
Immagine di una grande sala da pranzo chic con pareti bianche, pavimento in pietra calcarea, nessun camino e pavimento grigio
Immagine di una grande sala da pranzo chic con pareti bianche, pavimento in pietra calcarea, nessun camino e pavimento grigio
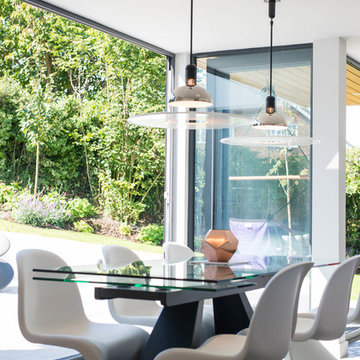
Elly Ball
Foto di una sala da pranzo contemporanea con pavimento in pietra calcarea e pavimento grigio
Foto di una sala da pranzo contemporanea con pavimento in pietra calcarea e pavimento grigio

The clients' reproduction Frank Lloyd Wright Floor Lamp and MCM furnishings complete this seating area in the dining room nook. This area used to be an exterior porch, but was enclosed to make the current dining room larger. In the dining room, we added a walnut bar with an antique gold toekick and antique gold hardware, along with an enclosed tall walnut cabinet for storage. The tall dining room cabinet also conceals a vertical steel structural beam, while providing valuable storage space. The walnut bar and dining cabinets breathe new life into the space and echo the tones of the wood walls and cabinets in the adjoining kitchen and living room. Finally, our design team finished the space with MCM furniture, art and accessories.

In the dining room, we added a walnut bar with an antique gold toekick and antique gold hardware, along with an enclosed tall walnut cabinet for storage. The tall dining room cabinet also conceals a vertical steel structural beam, while providing valuable storage space. The original dining room cabinets had been whitewashed and they also featured many tiny drawers and damaged drawer glides that were no longer practical for storage. So, we removed them and built in new cabinets that look as if they have always been there. The new walnut bar features geometric wall tile that matches the kitchen backsplash. The walnut bar and dining cabinets breathe new life into the space and echo the tones of the wood walls and cabinets in the adjoining kitchen and living room. Finally, our design team finished the space with MCM furniture, art and accessories.
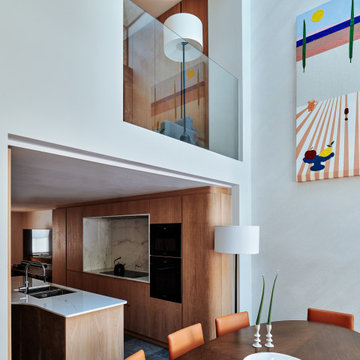
View from double-height dining area towards the timber clad kitchen and TV room beyond. The polished plaster walling provides a perfect backdrop to the artwork while also drawing the light from the double-height sash window deep into the space.

Ann Lowengart Interiors collaborated with Field Architecture and Dowbuilt on this dramatic Sonoma residence featuring three copper-clad pavilions connected by glass breezeways. The copper and red cedar siding echo the red bark of the Madrone trees, blending the built world with the natural world of the ridge-top compound. Retractable walls and limestone floors that extend outside to limestone pavers merge the interiors with the landscape. To complement the modernist architecture and the client's contemporary art collection, we selected and installed modern and artisanal furnishings in organic textures and an earthy color palette.
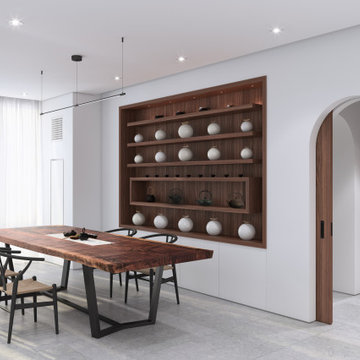
Foto di una sala da pranzo aperta verso la cucina etnica di medie dimensioni con pareti bianche, nessun camino, pavimento grigio e pavimento in pietra calcarea
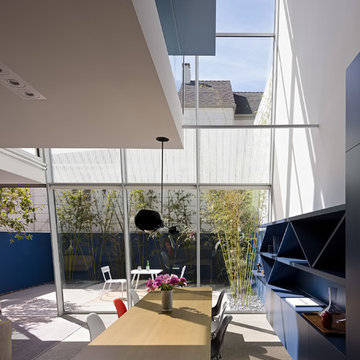
Joe Fletcher Photography
Ispirazione per una piccola sala da pranzo aperta verso la cucina minimalista con pareti bianche, pavimento in pietra calcarea e pavimento grigio
Ispirazione per una piccola sala da pranzo aperta verso la cucina minimalista con pareti bianche, pavimento in pietra calcarea e pavimento grigio
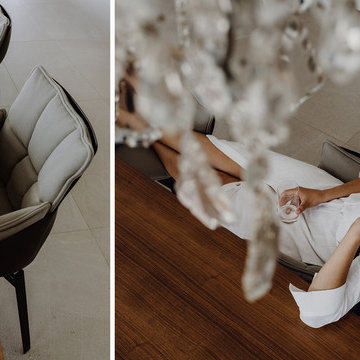
Foto di una grande sala da pranzo aperta verso il soggiorno minimalista con pareti bianche, pavimento in pietra calcarea, stufa a legna, cornice del camino in intonaco e pavimento grigio
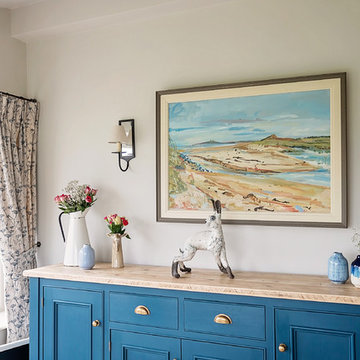
Photographer: Flaviu Pop
Esempio di una sala da pranzo aperta verso la cucina classica di medie dimensioni con pareti beige, pavimento in pietra calcarea e pavimento grigio
Esempio di una sala da pranzo aperta verso la cucina classica di medie dimensioni con pareti beige, pavimento in pietra calcarea e pavimento grigio
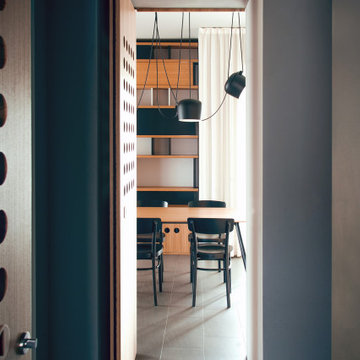
Vista del corridoio della zona soggiorno pranzo. L'involucro ha colori neutri ed è arricchito da mobili e porte disegnate su misura in legno di olmo
Immagine di una sala da pranzo aperta verso il soggiorno contemporanea di medie dimensioni con pareti grigie, pavimento in pietra calcarea e pavimento grigio
Immagine di una sala da pranzo aperta verso il soggiorno contemporanea di medie dimensioni con pareti grigie, pavimento in pietra calcarea e pavimento grigio
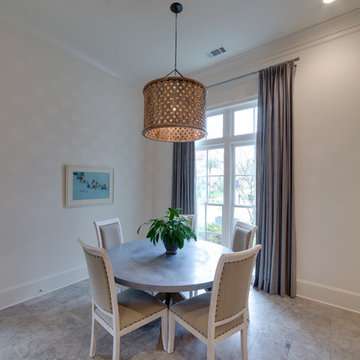
Staci Brimer
Immagine di una grande sala da pranzo tradizionale con pareti bianche, pavimento in pietra calcarea, nessun camino e pavimento grigio
Immagine di una grande sala da pranzo tradizionale con pareti bianche, pavimento in pietra calcarea, nessun camino e pavimento grigio
Sale da Pranzo con pavimento in pietra calcarea e pavimento grigio - Foto e idee per arredare
7