Sale da Pranzo con pavimento in mattoni e pavimento in terracotta - Foto e idee per arredare
Filtra anche per:
Budget
Ordina per:Popolari oggi
61 - 80 di 1.689 foto
1 di 3
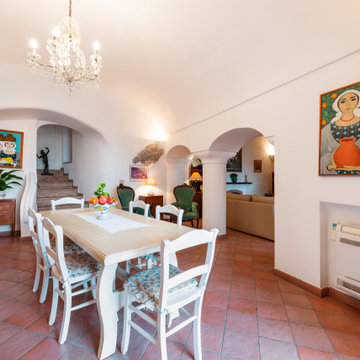
Sala da pranzo | Dining room
Esempio di una sala da pranzo aperta verso il soggiorno mediterranea di medie dimensioni con pareti bianche, pavimento in terracotta, camino classico, cornice del camino in mattoni, pavimento marrone e soffitto a volta
Esempio di una sala da pranzo aperta verso il soggiorno mediterranea di medie dimensioni con pareti bianche, pavimento in terracotta, camino classico, cornice del camino in mattoni, pavimento marrone e soffitto a volta
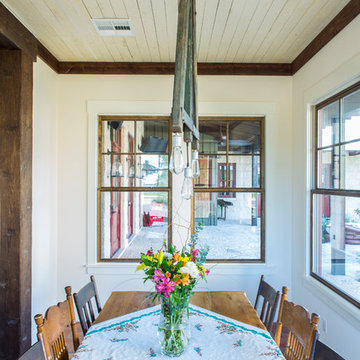
The 3,400 SF, 3 – bedroom, 3 ½ bath main house feels larger than it is because we pulled the kids’ bedroom wing and master suite wing out from the public spaces and connected all three with a TV Den.
Convenient ranch house features include a porte cochere at the side entrance to the mud room, a utility/sewing room near the kitchen, and covered porches that wrap two sides of the pool terrace.
We designed a separate icehouse to showcase the owner’s unique collection of Texas memorabilia. The building includes a guest suite and a comfortable porch overlooking the pool.
The main house and icehouse utilize reclaimed wood siding, brick, stone, tie, tin, and timbers alongside appropriate new materials to add a feeling of age.
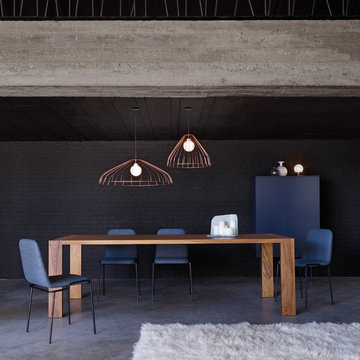
Table en bois massif de forme contemporaine. Finition noyer, chêne ou merisier. Bois traité à l’huile et recouvert d’un vernis mat
Foto di una sala da pranzo minimal di medie dimensioni e chiusa con pareti bianche, pavimento in terracotta e nessun camino
Foto di una sala da pranzo minimal di medie dimensioni e chiusa con pareti bianche, pavimento in terracotta e nessun camino
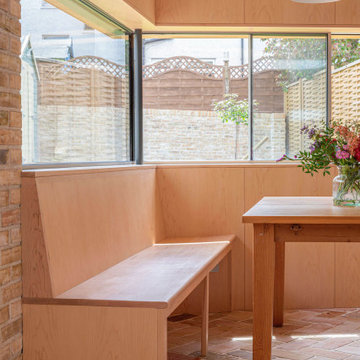
Brick, wood and light beams create a calming, design-driven space in this Bristol kitchen extension.
In the existing space, the painted cabinets make use of the tall ceilings with an understated backdrop for the open-plan lounge area. In the newly extended area, the wood veneered cabinets are paired with a floating shelf to keep the wall free for the sunlight to beam through. The island mimics the shape of the extension which was designed to ensure that this south-facing build stayed cool in the sunshine. Towards the back, bespoke wood panelling frames the windows along with a banquette seating to break up the bricks and create a dining area for this growing family.
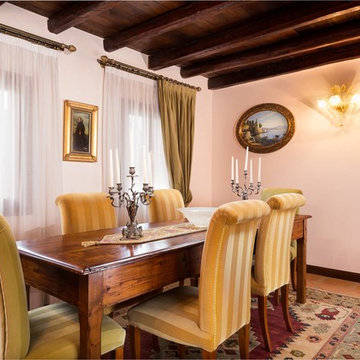
Matteo Crema
Esempio di una grande sala da pranzo tradizionale con pareti bianche e pavimento in terracotta
Esempio di una grande sala da pranzo tradizionale con pareti bianche e pavimento in terracotta
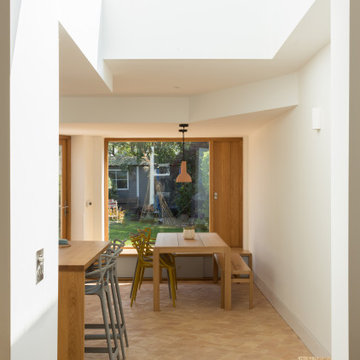
Photo credit: Matthew Smith ( http://www.msap.co.uk)
Esempio di una sala da pranzo aperta verso la cucina contemporanea di medie dimensioni con pareti bianche, pavimento in terracotta e pavimento rosa
Esempio di una sala da pranzo aperta verso la cucina contemporanea di medie dimensioni con pareti bianche, pavimento in terracotta e pavimento rosa
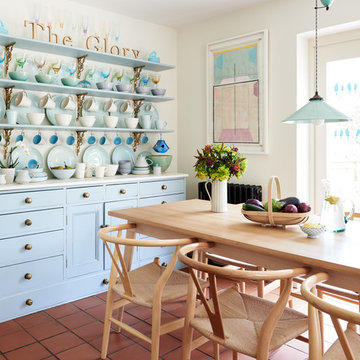
Restored kitchen dresser in renovated kitchen/dining area.
A mixture of antique and contemporary ceramics and glassware. Ceramic rise and fall lamp from The French House.
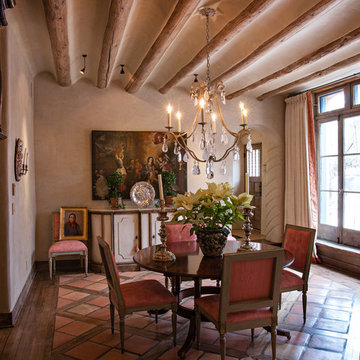
Ispirazione per una sala da pranzo mediterranea chiusa e di medie dimensioni con pareti beige, pavimento in terracotta, nessun camino e pavimento rosso
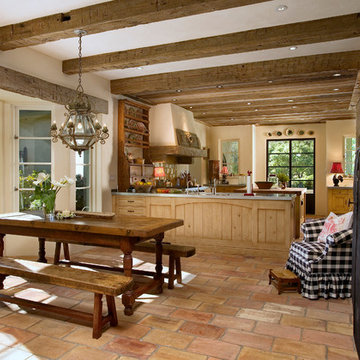
Dining area and kitchen.
Idee per un'ampia sala da pranzo aperta verso la cucina con pavimento in terracotta
Idee per un'ampia sala da pranzo aperta verso la cucina con pavimento in terracotta
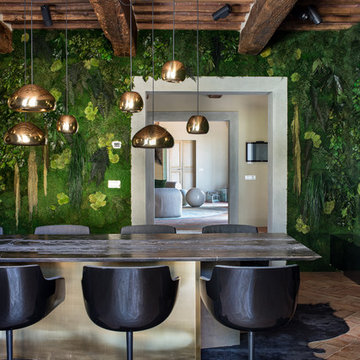
Photo by Francesca Pagliai
Immagine di una grande sala da pranzo aperta verso il soggiorno contemporanea con pavimento in mattoni
Immagine di una grande sala da pranzo aperta verso il soggiorno contemporanea con pavimento in mattoni
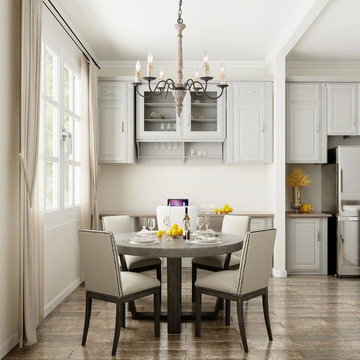
farmhouse dining room
Immagine di una piccola sala da pranzo aperta verso la cucina country con pareti bianche, pavimento in mattoni, cornice del camino in cemento e pavimento marrone
Immagine di una piccola sala da pranzo aperta verso la cucina country con pareti bianche, pavimento in mattoni, cornice del camino in cemento e pavimento marrone
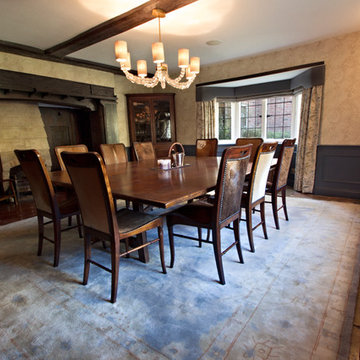
Ispirazione per una grande sala da pranzo classica chiusa con pareti blu, pavimento in terracotta, camino classico e cornice del camino in pietra
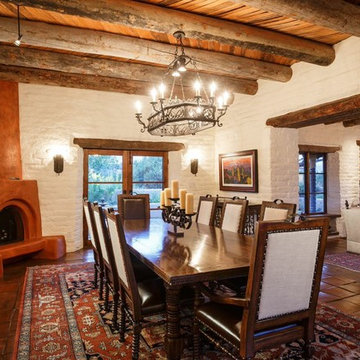
Idee per una grande sala da pranzo aperta verso il soggiorno stile americano con pareti bianche, pavimento in terracotta, camino ad angolo e cornice del camino in intonaco
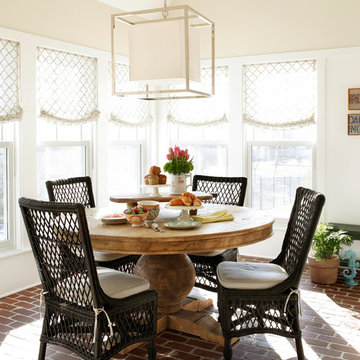
Tom Grimes
Ispirazione per una sala da pranzo tradizionale con pavimento in mattoni e pareti beige
Ispirazione per una sala da pranzo tradizionale con pavimento in mattoni e pareti beige
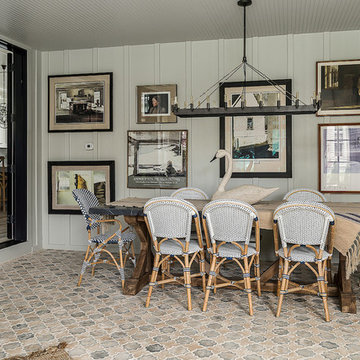
Idee per una sala da pranzo country con pareti grigie, pavimento in terracotta, nessun camino e pavimento multicolore
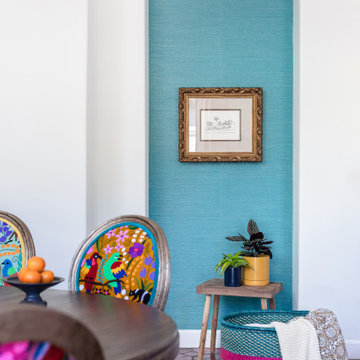
Foto di una sala da pranzo mediterranea con pareti bianche, pavimento in terracotta e carta da parati
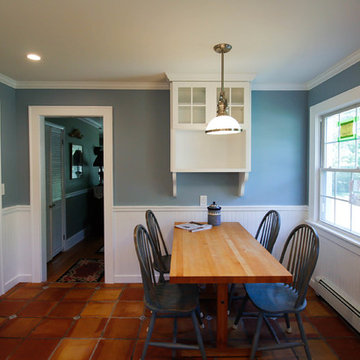
Karolina Zawistowska
Ispirazione per una sala da pranzo country chiusa e di medie dimensioni con pavimento in terracotta
Ispirazione per una sala da pranzo country chiusa e di medie dimensioni con pavimento in terracotta
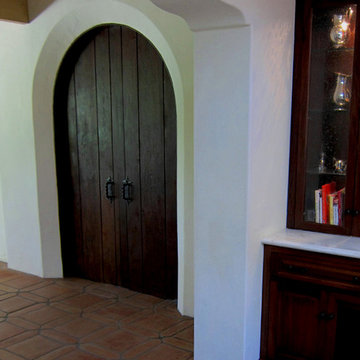
Design Consultant Jeff Doubét is the author of Creating Spanish Style Homes: Before & After – Techniques – Designs – Insights. The 240 page “Design Consultation in a Book” is now available. Please visit SantaBarbaraHomeDesigner.com for more info.
Jeff Doubét specializes in Santa Barbara style home and landscape designs. To learn more info about the variety of custom design services I offer, please visit SantaBarbaraHomeDesigner.com
Jeff Doubét is the Founder of Santa Barbara Home Design - a design studio based in Santa Barbara, California USA.
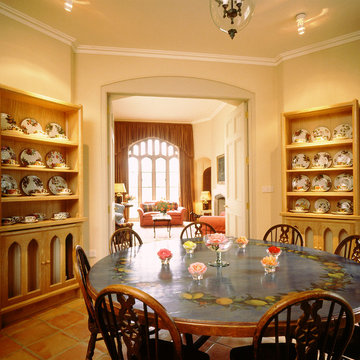
A European limed oak octagonal framed kitchen made for Lord and Lady Fairhaven at Kirtling Tower in Cambridgeshire. The kitchen was designed to echo and complement the Tudor architecture of Kirtling Tower, particularly the Tudor arched windows. All the kitchen doors feature a solid European oak Tudor arch raised and fielded panel, reflecting what was used throughout the Tower by the original builders. The back wall has a made to measure La Cornue oven, hob and extractor, with open fronted drawers to the left and dovetailed drawer to the right. All the knobs were made from the same oak, turned and then wedge fixed from behind. Most of the shelves throughout the kitchen are set on small adjustable pegs.
Designed and hand built by Tim Wood
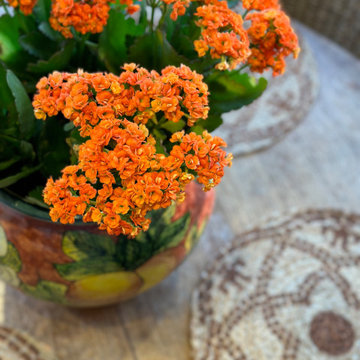
The focal point of this dining / living room is the massive hand painted tile fireplace with it’s lovely collection of vintage Fausto Palanco Furniture with new updated hand gilded gold linen pillows from Rob Shaw and Stroheim upholstery with original art and decorative accessories collected throughout our travels through Mexico.
Sale da Pranzo con pavimento in mattoni e pavimento in terracotta - Foto e idee per arredare
4