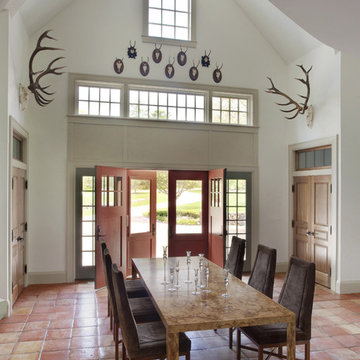Sale da Pranzo con pavimento in mattoni e pavimento in terracotta - Foto e idee per arredare
Filtra anche per:
Budget
Ordina per:Popolari oggi
181 - 200 di 1.689 foto
1 di 3
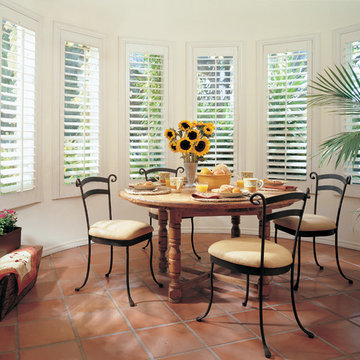
Foto di una sala da pranzo aperta verso la cucina mediterranea di medie dimensioni con pareti bianche, pavimento in terracotta e nessun camino
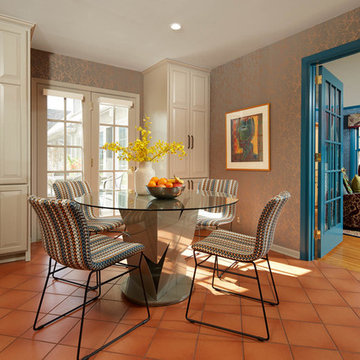
Immagine di una sala da pranzo eclettica con pareti multicolore, pavimento in terracotta, nessun camino e pavimento arancione
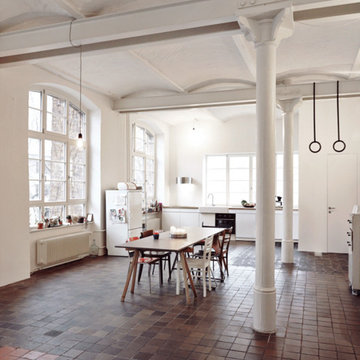
Die um 1870 errichtete, ehemalige Schokoladenfabrik war bereits seit den 70er Jahren berühmt, um nicht zu sagen berüchtigt für ihre wilden Wohngemeinschaften. Die zentrale
Lage in dem Kreuzberg am nächsten
liegenden Teil Neuköllns, im Volksmund auch „Kreuzkölln“ genannt, machte die alte Fabrik sofort nach Ende der Produktion interessant für Wohnungssuchende. Die wilden Zeiten sind nun schon ein paar Jahre vorbei und die meisten Etagen der alten Fabrik mittlerweile in privater Hand. So auch die Wohnung H die von der Tochter der Bauherren und ihren Freunden bereits seit ein paar Jahren als Wohngemeinschaft genutzt wird.
Als nun die Brandschutzsanierung der gusseisernen Tragkonstruktion anstand, nutzte man die Gelegenheit um die Wohnung in einer großen Maßnahme fit für die nächsten Jahrzehnte zu machen.
Foto: Julia Klug
www.juliaklug.com
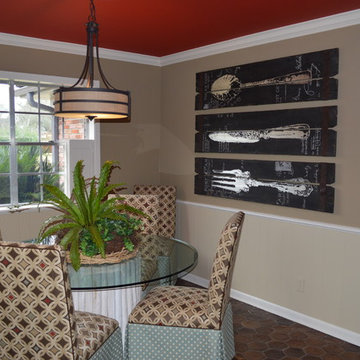
Idee per una piccola sala da pranzo aperta verso la cucina country con pavimento in terracotta
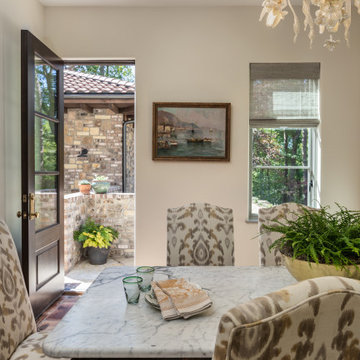
The dining room opens up to the courtyard between the home and garage. Notice the hand made Venetian glass light fixture we imported for the room.
Also notice the 2 1/4" thick custom mahogany door and the lack of casing.
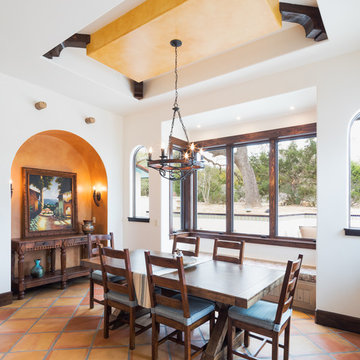
We designed the breakfast room with large windows on two sides for a full view of the pool with it’s arched water features. Once again, a colorful focus is achieved with a bright ceiling and arch blending the saltillo colors into the overall room.

The master suite in this 1970’s Frank Lloyd Wright-inspired home was transformed from open and awkward to clean and crisp. The original suite was one large room with a sunken tub, pedestal sink, and toilet just a few steps up from the bedroom, which had a full wall of patio doors. The roof was rebuilt so the bedroom floor could be raised so that it is now on the same level as the bathroom (and the rest of the house). Rebuilding the roof gave an opportunity for the bedroom ceilings to be vaulted, and wood trim, soffits, and uplighting enhance the Frank Lloyd Wright connection. The interior space was reconfigured to provide a private master bath with a soaking tub and a skylight, and a private porch was built outside the bedroom.
The dining room was given a face-lift by removing the old mirrored china built-in along the wall and adding simple shelves in its place.
Contractor: Meadowlark Design + Build
Interior Designer: Meadowlark Design + Build
Photographer: Emily Rose Imagery
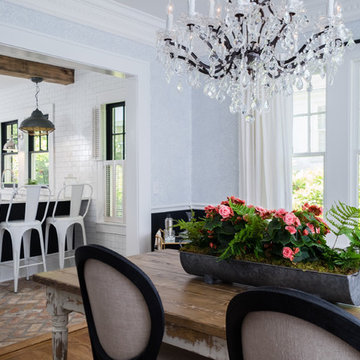
Ispirazione per una sala da pranzo aperta verso la cucina rustica di medie dimensioni con pareti bianche, pavimento in mattoni e nessun camino
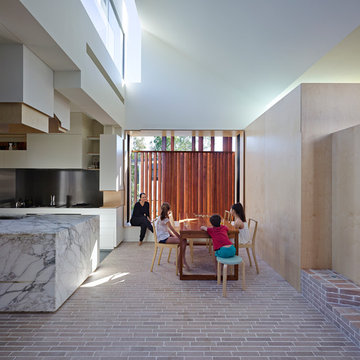
The owners of this 1890’s timber cottage –an architect and an interior designer – created a dramatic extension that weaves from the remodelled existing house, through a new pavilion accommodating a hall, bathroom, bedrooms, dining area and kitchen, and into the back garden. An original quarter-bond brick fireplace “anchored” the old building and became the extension’s starting point. The new work artfully uses brick to respond to light while defining boundaries and social spaces, creating edges to perch, responding to privacy, and addressing the garden. The brick walls and floors are patterned with quarter-bond variations along with hit-and-miss (perforated) walling and open perpends (the vertical gaps between bricks), blurring the distinction between internal and external space. The brickwork, predominately in Simmental Silver along with reclaimed bricks, captures an architecture that is responsive, connecting to its place and environment. The handcrafted brickwork creates geometries and forms, contrasting mass with void to create a sense of lightness and connection to site.
Photographer: Christopher Frederick Jones (Elvis & Rose photo by Alex Chomicz)
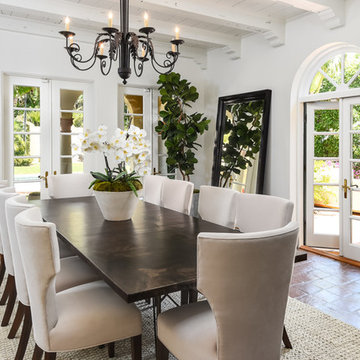
Photos by Andy Frame Photography
Ispirazione per una sala da pranzo mediterranea con pareti bianche, pavimento in terracotta e pavimento marrone
Ispirazione per una sala da pranzo mediterranea con pareti bianche, pavimento in terracotta e pavimento marrone
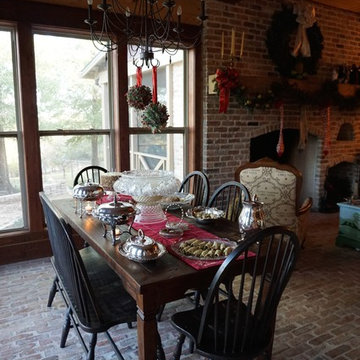
Instead of the usual fare, we chose to have a Christmas lunch buffet. Here you can see our table, and a peek of the fireplace, exquisitely dressed for Christmas.
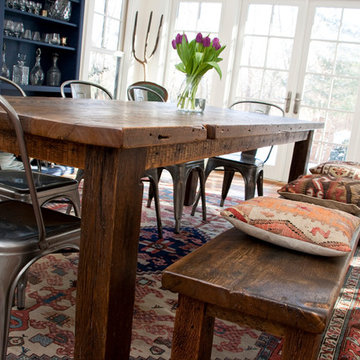
Immagine di una sala da pranzo aperta verso il soggiorno country di medie dimensioni con nessun camino, pareti bianche, pavimento in terracotta e pavimento rosso
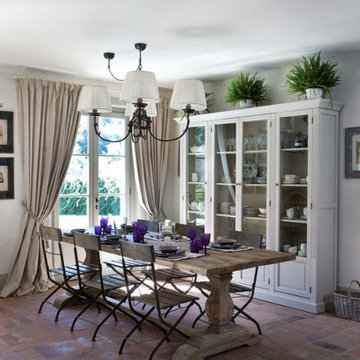
Idee per una sala da pranzo shabby-chic style con pareti bianche e pavimento in mattoni
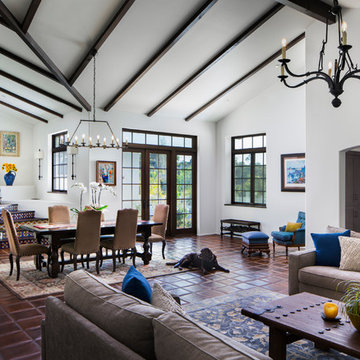
Living/dining room
Architect: Thompson Naylor
Interior Design: Shannon Scott Design
Photography: Jason Rick
Foto di una grande sala da pranzo tradizionale con pareti bianche, pavimento in terracotta, cornice del camino in intonaco e pavimento rosso
Foto di una grande sala da pranzo tradizionale con pareti bianche, pavimento in terracotta, cornice del camino in intonaco e pavimento rosso
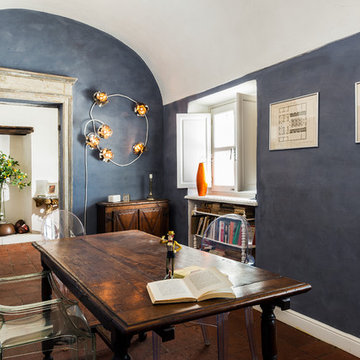
Ph: Paolo Allasia
Idee per una sala da pranzo eclettica chiusa con pareti blu, pavimento in terracotta, pavimento rosso e nessun camino
Idee per una sala da pranzo eclettica chiusa con pareti blu, pavimento in terracotta, pavimento rosso e nessun camino
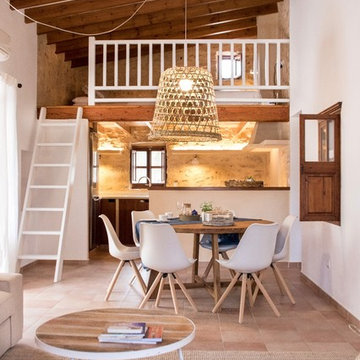
Aina Vives Escandell (Home Staging Mallorca)
Ispirazione per una sala da pranzo aperta verso il soggiorno mediterranea con pareti bianche, pavimento in terracotta e nessun camino
Ispirazione per una sala da pranzo aperta verso il soggiorno mediterranea con pareti bianche, pavimento in terracotta e nessun camino
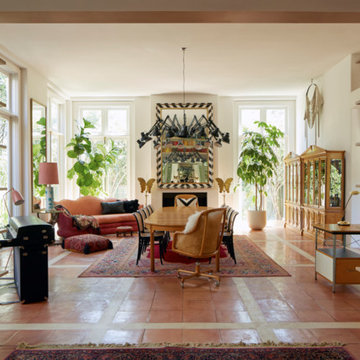
Foto di una grande sala da pranzo aperta verso il soggiorno boho chic con pareti bianche, pavimento in terracotta, camino classico, cornice del camino in intonaco e pavimento arancione

The ceiling is fab, the walls are fab, the tiled floors are fab. To balance it all, we added a stunning rugs, custom furnishings and lighting. We used shades of blue to balance all the brown and the highlight the ceiling. This Dining Room says come on in and stay a while.
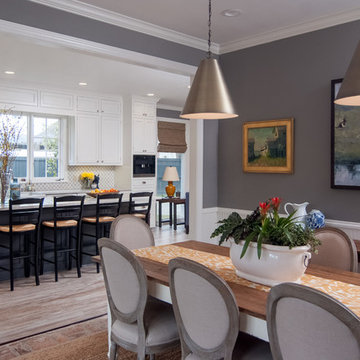
Ispirazione per una sala da pranzo aperta verso la cucina tradizionale di medie dimensioni con pareti grigie, nessun camino, pavimento in mattoni e pavimento marrone
Sale da Pranzo con pavimento in mattoni e pavimento in terracotta - Foto e idee per arredare
10
