Sale da Pranzo con pavimento in marmo - Foto e idee per arredare
Filtra anche per:
Budget
Ordina per:Popolari oggi
41 - 60 di 723 foto
1 di 3
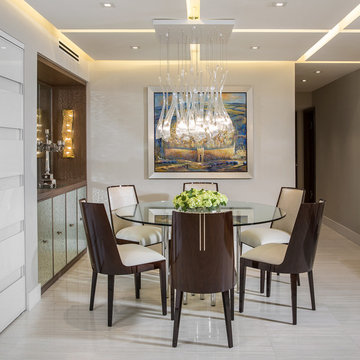
Custom Cabinetry: Morantz Custom Cabinetry Inc
General Contractor: Century Builders
Interior Designer: RU Design
IN this photo you can see the built in Buffet that we made. It has hand blown textured mirror base doors and top back panel. The lighting sconces were custom made for the project.
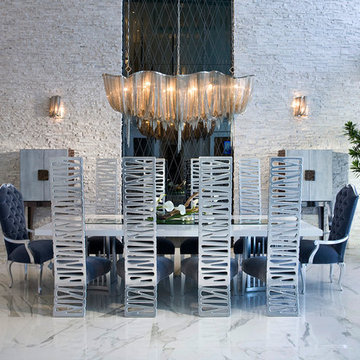
Pfuner Design, Miami
Pfunerdesign.com
Immagine di una grande sala da pranzo aperta verso il soggiorno contemporanea con pareti bianche e pavimento in marmo
Immagine di una grande sala da pranzo aperta verso il soggiorno contemporanea con pareti bianche e pavimento in marmo

Great room coffered ceiling, custom fireplace surround, chandeliers, and marble floor.
Esempio di un'ampia sala da pranzo aperta verso il soggiorno mediterranea con pareti beige, pavimento in marmo, camino classico, cornice del camino in pietra, pavimento multicolore e travi a vista
Esempio di un'ampia sala da pranzo aperta verso il soggiorno mediterranea con pareti beige, pavimento in marmo, camino classico, cornice del camino in pietra, pavimento multicolore e travi a vista
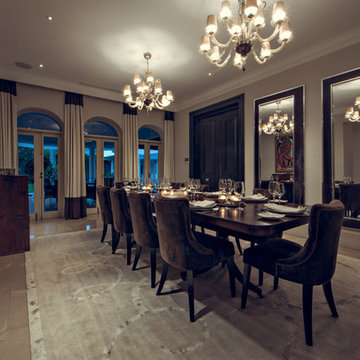
Ispirazione per un'ampia sala da pranzo classica chiusa con pareti beige, pavimento in marmo e nessun camino
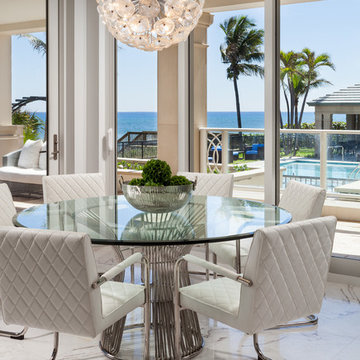
Sargent Photography
J/Howard Design Inc
Foto di una piccola sala da pranzo aperta verso la cucina design con pavimento in marmo, pavimento bianco, nessun camino e pareti grigie
Foto di una piccola sala da pranzo aperta verso la cucina design con pavimento in marmo, pavimento bianco, nessun camino e pareti grigie
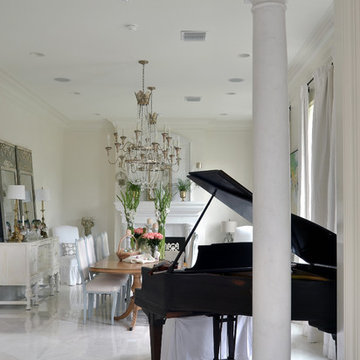
French Orsini 24” polished marble floor tiles were carried though out the first floor of the home. We love this home with its varying shades of white and stunning furnishing. It's all-white palette is far from sterile.
Tag Homes Inc. Contractor
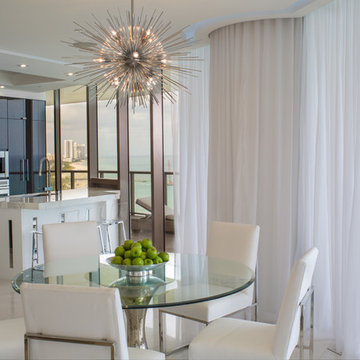
Ispirazione per una sala da pranzo aperta verso la cucina minimal di medie dimensioni con pavimento in marmo, camino lineare Ribbon, cornice del camino in pietra e pavimento bianco
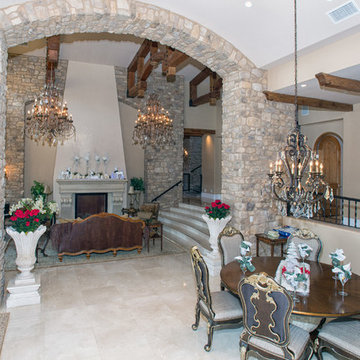
Esempio di una grande sala da pranzo aperta verso il soggiorno mediterranea con pareti beige, pavimento in marmo, camino classico e cornice del camino in pietra
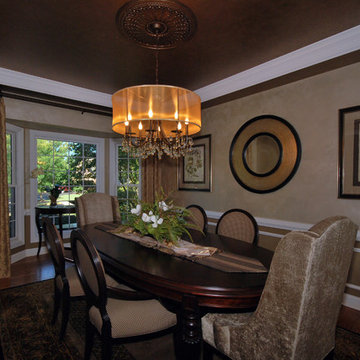
Esempio di una sala da pranzo classica chiusa e di medie dimensioni con pareti marroni, pavimento in marmo, nessun camino e pavimento marrone
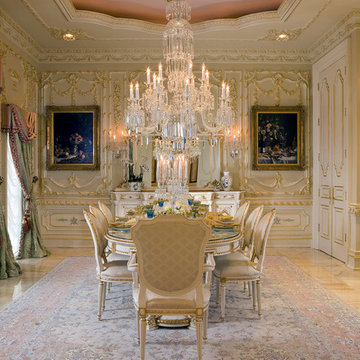
The design for the dining room was inspired by the selected Meroni Francesca furnishings. The wall treatment, chair rail, and wainscoting all echo decorative flourishes and Trompe L’oeil found in the table and cabinetry. The chandelier is Schonbek; the rug is an antique Tabriz with broad color variation complimenting the white and honey onyx floor.
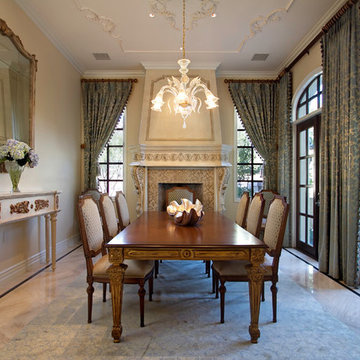
Dining Room - Enhancing architectural features, such as fireplace, ceiling and flooring, adding sumptuous draperies and selecting traditional European furnishings made this Dining Room ideal for entertaining in style.
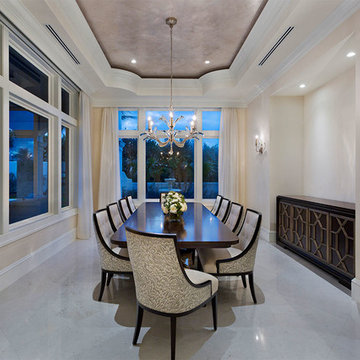
Dining Room
Foto di una sala da pranzo aperta verso il soggiorno tradizionale di medie dimensioni con pareti beige, pavimento in marmo, nessun camino e pavimento multicolore
Foto di una sala da pranzo aperta verso il soggiorno tradizionale di medie dimensioni con pareti beige, pavimento in marmo, nessun camino e pavimento multicolore
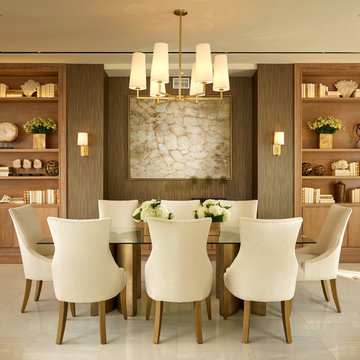
The dining area features custom cerused oak bookcases and recessed track lighting. The chandelier by ILEX and sconces by Circa lighting
Foto di una grande sala da pranzo aperta verso il soggiorno tradizionale con pareti beige e pavimento in marmo
Foto di una grande sala da pranzo aperta verso il soggiorno tradizionale con pareti beige e pavimento in marmo
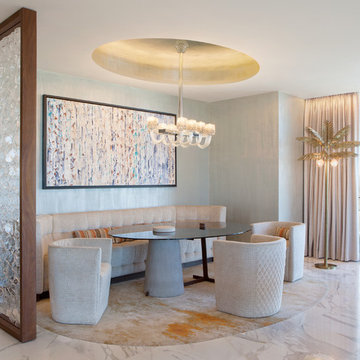
Photo Credit: Matthew Sandager
Idee per una sala da pranzo contemporanea con pareti verdi, pavimento in marmo e pavimento bianco
Idee per una sala da pranzo contemporanea con pareti verdi, pavimento in marmo e pavimento bianco
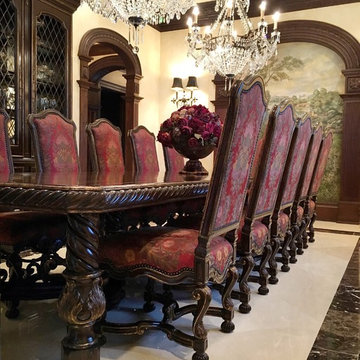
Foto di una grande sala da pranzo classica chiusa con pareti beige, pavimento in marmo e pavimento beige
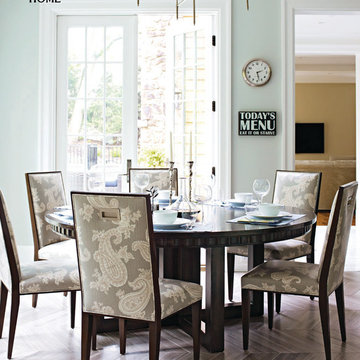
This expansive kitchen was done by Bilotta senior designer in collaboration with Nancy Epstein, founder and CEO of Artistic Tile, for Nancy’s son and daughter-in-law’s home. Frameless Rutt Regency cabinetry is featured in two different finishes: linen white paint on the perimeter and stained walnut on the island. Almost all surfaces are Calacatta Gold marble but in a variety of formats and finishes, obviously all by Artistic Tile. The backsplash, including the dramatic arched wall the houses the range and hood, features elongated brick tiles with a honed finish. The underside of the arch is lined with polished mosaics and the countertops are 2” thick slabs, polished. The flooring is the only surface in a different material – for that they used Artistic Tile’s “Vestige Ash”, a limestone with a brushed finish in a chevron pattern that creates texture and really shows the stone’s veining. In an article in Traditional Home, written by Amy Elbert, Nancy commented, “Everything has some weight, some girth to it. A common design mistake is making things too skinny. You want to feel the tile’s majesty and its beauty.” Rita added, “We always played with a delicate balance between contemporary and traditional elements.” The two stainless steel undermount sinks are Franke with Dornbracht faucets. There are various different work zones making it also a very functional space, aside from being sophisticated and elegant overall. There is the cooking area with the 36” range and custom hood on one wall; the island holds the main sink and a dishwasher; another wall houses the full height, 36” wide stainless steel refrigerator and freezer; and the sink wall (with a beautiful view to the backyard) has another dishwasher as well as refrigerator drawers. The circular dining table for six is by Zoffany and the chairs are “Normandie” by Artistic Frame with Duralee fabric.
Photo Credit Francesco Lagnese
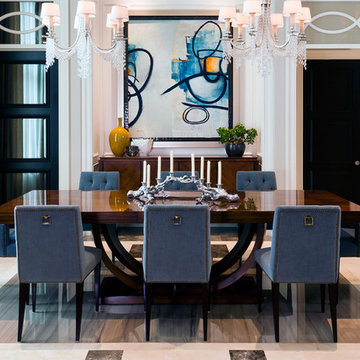
A contemporary dining room with drop glass chandeliers, blue velvet chairs and decorative marble flooring.
Foto di una sala da pranzo tradizionale con pavimento in marmo
Foto di una sala da pranzo tradizionale con pavimento in marmo
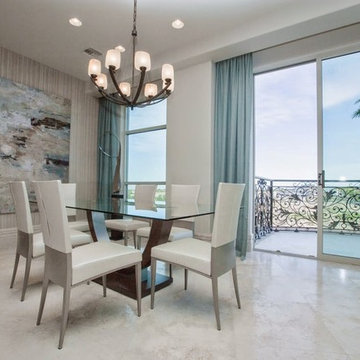
Contemporary Zebra Wood
Study with Custom Built-ins
Terrace Directly Overlooking Golf Course
Gathering Kitchen with Large Pantry
With a terrace that offers a beautiful golf course overlook, this home features a contemporary feel with quality zebra wood and a spacious kitchen that is perfect for entertaining. The study offer custom built-ins and makes for a great retreat at any time of day.
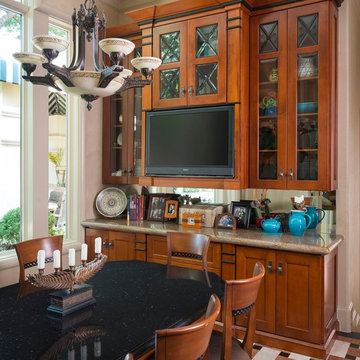
Dan Piassick
Ispirazione per un'ampia sala da pranzo aperta verso la cucina design con pareti beige e pavimento in marmo
Ispirazione per un'ampia sala da pranzo aperta verso la cucina design con pareti beige e pavimento in marmo
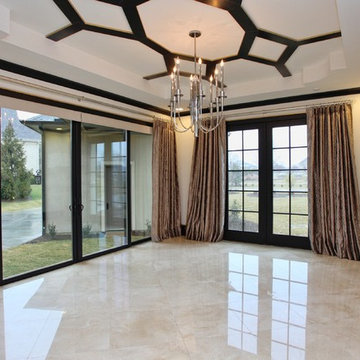
This modern mansion has a grand entrance indeed. To the right is a glorious 3 story stairway with custom iron and glass stair rail. The dining room has dramatic black and gold metallic accents. To the left is a home office, entrance to main level master suite and living area with SW0077 Classic French Gray fireplace wall highlighted with golden glitter hand applied by an artist. Light golden crema marfil stone tile floors, columns and fireplace surround add warmth. The chandelier is surrounded by intricate ceiling details. Just around the corner from the elevator we find the kitchen with large island, eating area and sun room. The SW 7012 Creamy walls and SW 7008 Alabaster trim and ceilings calm the beautiful home.
Sale da Pranzo con pavimento in marmo - Foto e idee per arredare
3