Sale da Pranzo con pavimento in marmo - Foto e idee per arredare
Filtra anche per:
Budget
Ordina per:Popolari oggi
61 - 80 di 274 foto
1 di 3
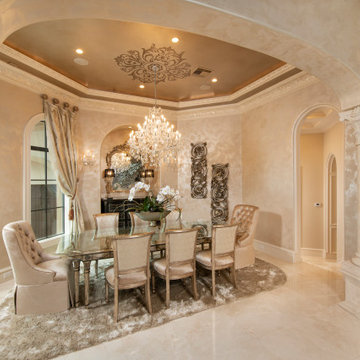
Large limestone columns frame a formal dining room.
Ispirazione per una grande sala da pranzo mediterranea con pavimento in marmo e soffitto a cassettoni
Ispirazione per una grande sala da pranzo mediterranea con pavimento in marmo e soffitto a cassettoni
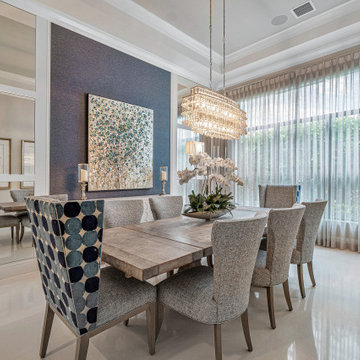
Dining room with wallpaper accent wall.
Immagine di una grande sala da pranzo aperta verso il soggiorno chic con pareti blu, pavimento in marmo, pavimento beige e soffitto a cassettoni
Immagine di una grande sala da pranzo aperta verso il soggiorno chic con pareti blu, pavimento in marmo, pavimento beige e soffitto a cassettoni
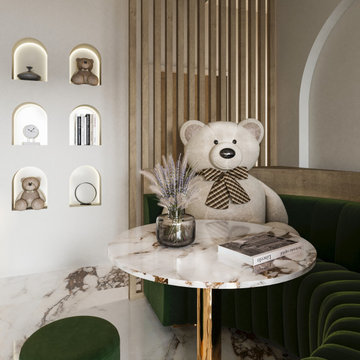
A l’occasion de l'ouverture de son premier restaurant cannois, l'enseigne Boxing Day nous a confiée la refonte de son image de marque allant de son logo, ses menus jusqu'à la rénovation de son intérieur. Un univers ludique, frais et raffiné dans lequel ses clients peuvent se retrouver en famille entre amis autour de belles assiettes dans un espace confortable et chaleureux.
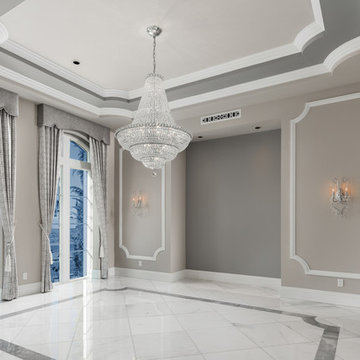
We love this formal dining room's custom chandelier, crown molding, wall sconces, and marble floor.
Ispirazione per un'ampia sala da pranzo mediterranea con pareti grigie, pavimento in marmo, pavimento grigio e soffitto ribassato
Ispirazione per un'ampia sala da pranzo mediterranea con pareti grigie, pavimento in marmo, pavimento grigio e soffitto ribassato
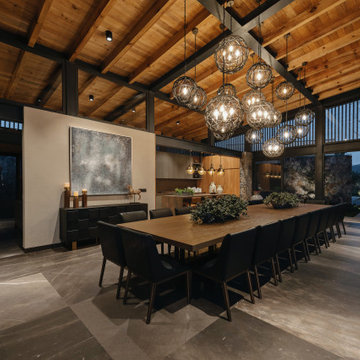
Foto di una grande sala da pranzo aperta verso il soggiorno country con pareti beige, pavimento in marmo, pavimento grigio e soffitto in legno
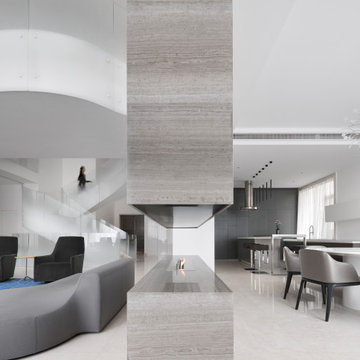
The Cloud Villa is so named because of the grand central stair which connects the three floors of this 800m2 villa in Shanghai. It’s abstract cloud-like form celebrates fluid movement through space, while dividing the main entry from the main living space.
As the main focal point of the villa, it optimistically reinforces domesticity as an act of unencumbered weightless living; in contrast to the restrictive bulk of the typical sprawling megalopolis in China. The cloud is an intimate form that only the occupants of the villa have the luxury of using on a daily basis. The main living space with its overscaled, nearly 8m high vaulted ceiling, gives the villa a sacrosanct quality.
Contemporary in form, construction and materiality, the Cloud Villa’s stair is classical statement about the theater and intimacy of private and domestic life.
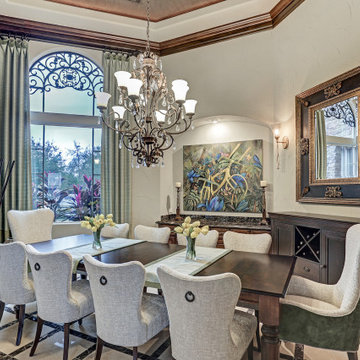
Immagine di una grande sala da pranzo classica con pareti verdi, pavimento in marmo, pavimento marrone e soffitto ribassato
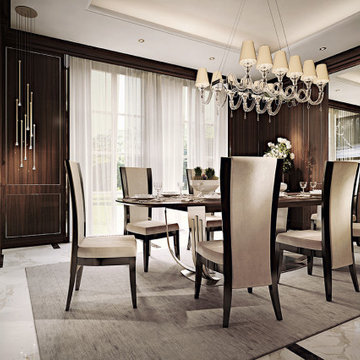
Cucina in Palissandro lucido e bianco platino con inserti in acciaio inox.
Ispirazione per una grande sala da pranzo aperta verso la cucina design con pavimento in marmo, pavimento bianco e soffitto ribassato
Ispirazione per una grande sala da pranzo aperta verso la cucina design con pavimento in marmo, pavimento bianco e soffitto ribassato
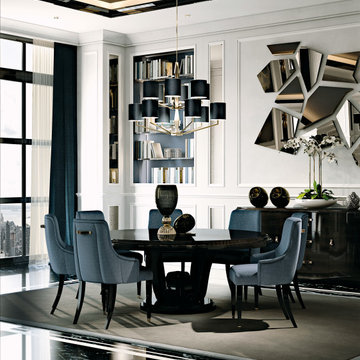
A beautifully designed villa, with American vibes and details that create a mix of classic and contemporary style.
Esempio di una grande sala da pranzo tradizionale con pareti beige, pavimento in marmo, pavimento nero, soffitto in legno e boiserie
Esempio di una grande sala da pranzo tradizionale con pareti beige, pavimento in marmo, pavimento nero, soffitto in legno e boiserie
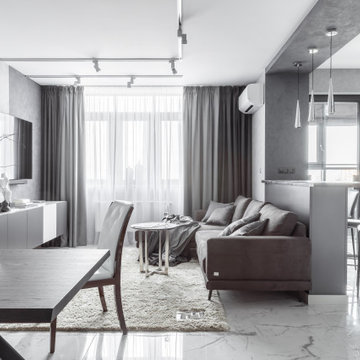
В этом проекте гостиную мы совместили с кухней. При этом функциональные зоны мы не расширяли. На месте бывшей межкомнатной перегородки располагается барная стойка.
На ней будет очень удобно завтракать и смотреть кино.
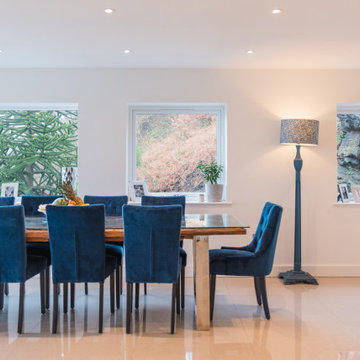
Esempio di un'ampia sala da pranzo aperta verso il soggiorno minimal con pavimento in marmo, pavimento bianco e soffitto ribassato
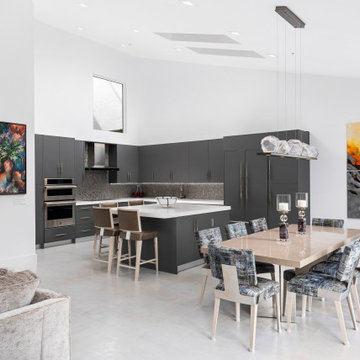
Lakefront residence in exclusive south Florida golf course community. Use of mixed metallic textiles and finishes combined with lucite furniture allows the view and bold oversized art to become the visual centerpieces of each space. Large sculptural light fixtures fill the height created by the soaring vaulted ceilings. Lux fabrics mixed with chrome or lucite create a contemporary feel to the space without losing the soft comforts that make this space feel like home.
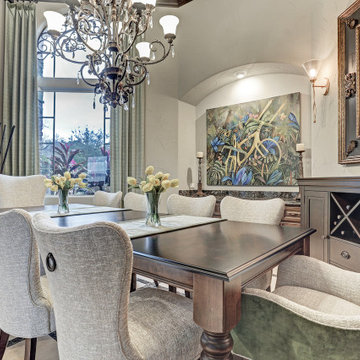
Foto di una grande sala da pranzo classica con pareti verdi, pavimento in marmo, pavimento marrone e soffitto ribassato
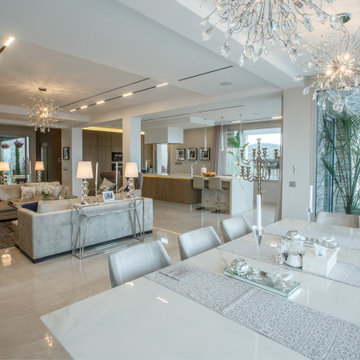
The interior design concept involves accentuating the villa’s breath-taking sea views throughout the beautiful four floor levels. The living area and supporting rooms are situated on the bottom two floor levels. While the master bedroom and other guest rooms are located on the top two floors. There is a hint of classic and modern interlude encompassed with touches of blue intertwined complimenting the picturesque sea views from every window. The interior layout has been designed as an open floor layout to illuminate the villa with natural light and create a luxurious Zen ambience.
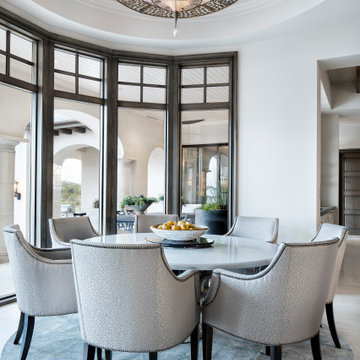
Immagine di un'ampia sala da pranzo aperta verso il soggiorno classica con pavimento in marmo, pavimento bianco e travi a vista
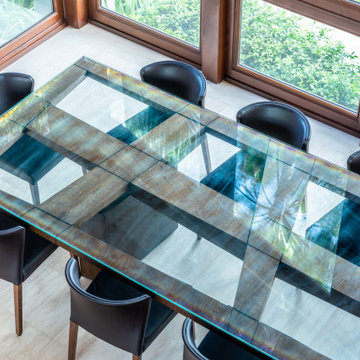
View of Dining Room
Ispirazione per una sala da pranzo aperta verso il soggiorno minimalista con pareti bianche, pavimento in marmo, pavimento bianco e travi a vista
Ispirazione per una sala da pranzo aperta verso il soggiorno minimalista con pareti bianche, pavimento in marmo, pavimento bianco e travi a vista
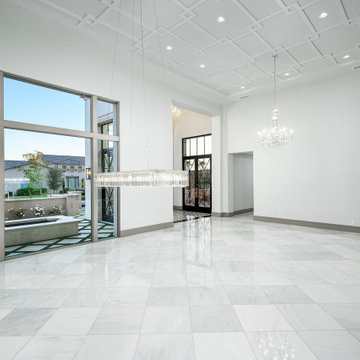
The Modern Chic estate has a gorgeous entrance connecting to a formal living and dining area.
Idee per una grande sala da pranzo minimalista chiusa con pareti bianche, pavimento in marmo, pavimento grigio e soffitto ribassato
Idee per una grande sala da pranzo minimalista chiusa con pareti bianche, pavimento in marmo, pavimento grigio e soffitto ribassato
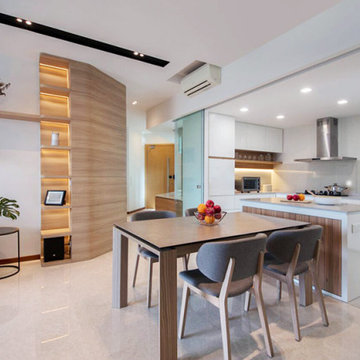
Step into this Scandinavian influenced dream apartment, every room is so beautifully finished you never want to wake up!
The statement kitchen is at the heart of the design with a clever hidden glass sliding doors to have the benefit of deciding to have open plan or not. Every person obsessed by fashion will be jealous of the 16-foot wardrobe in the designer bedroom.
The Scandinavian style is for clutter free rooms and with the large amount of bespoke clever storage solutions, this dream is achieved.
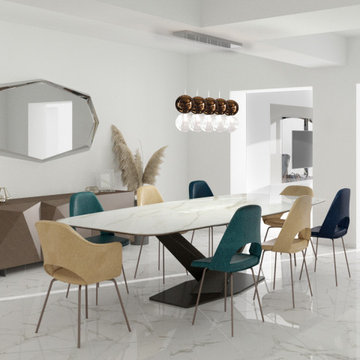
Progetto per grande sala da pranzo comunicante con il soggiorno - Render fotorealistico
Foto di un'ampia sala da pranzo aperta verso il soggiorno minimalista con pareti bianche, pavimento in marmo, nessun camino, pavimento bianco e soffitto ribassato
Foto di un'ampia sala da pranzo aperta verso il soggiorno minimalista con pareti bianche, pavimento in marmo, nessun camino, pavimento bianco e soffitto ribassato
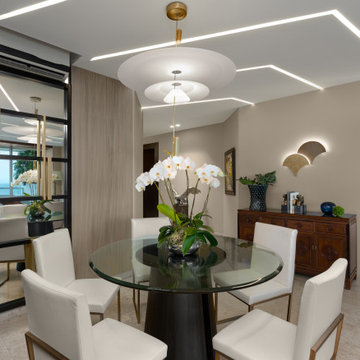
Foto di una sala da pranzo aperta verso il soggiorno contemporanea di medie dimensioni con pareti beige, pavimento in marmo, pavimento beige, soffitto in legno e pareti in legno
Sale da Pranzo con pavimento in marmo - Foto e idee per arredare
4