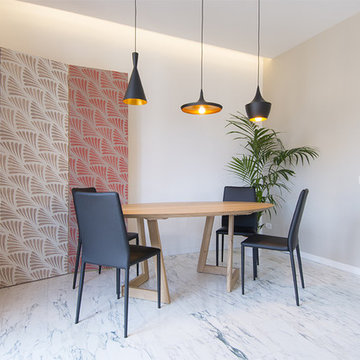Sale da Pranzo con pavimento in marmo - Foto e idee per arredare
Filtra anche per:
Budget
Ordina per:Popolari oggi
161 - 180 di 999 foto
1 di 3
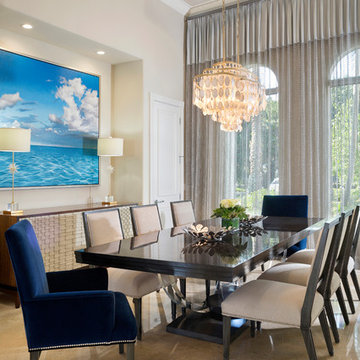
Ispirazione per un'ampia sala da pranzo boho chic chiusa con pareti grigie, pavimento in marmo e pavimento beige
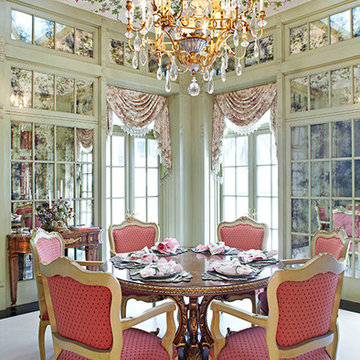
Breakfast room.
Esempio di una sala da pranzo tradizionale chiusa e di medie dimensioni con pareti verdi, pavimento in marmo, nessun camino e pavimento bianco
Esempio di una sala da pranzo tradizionale chiusa e di medie dimensioni con pareti verdi, pavimento in marmo, nessun camino e pavimento bianco
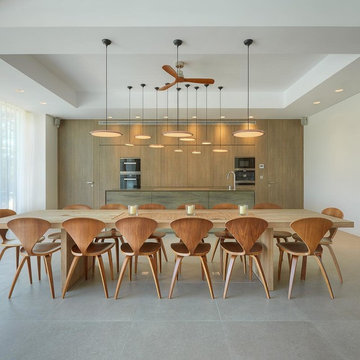
Villa The Rock, Ibiza is home to several Nordlux Artist pendant lights. Interior design perfection!
Foto di un'ampia sala da pranzo aperta verso il soggiorno minimal con pareti bianche, pavimento in marmo e pavimento grigio
Foto di un'ampia sala da pranzo aperta verso il soggiorno minimal con pareti bianche, pavimento in marmo e pavimento grigio
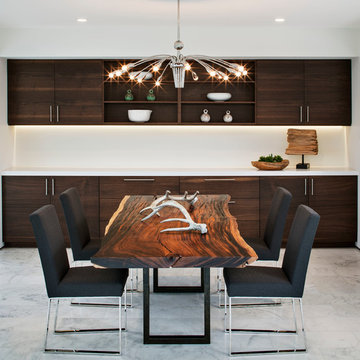
Chipper Hatter Photography
Foto di una grande sala da pranzo aperta verso il soggiorno minimalista con pareti bianche e pavimento in marmo
Foto di una grande sala da pranzo aperta verso il soggiorno minimalista con pareti bianche e pavimento in marmo
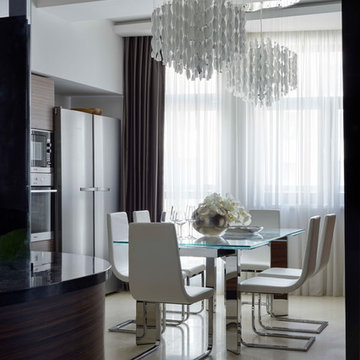
Фото: Сергей Ананьев, Стилист: Наталья Онуфрейчук
Foto di una sala da pranzo aperta verso la cucina minimal di medie dimensioni con pavimento in marmo e pavimento beige
Foto di una sala da pranzo aperta verso la cucina minimal di medie dimensioni con pavimento in marmo e pavimento beige
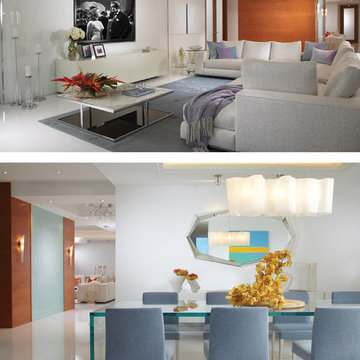
AVENTURA MAGAZINE selected our client’s luxury 5000 Sf ocean front apartment in Miami Beach, to publish it in their issue and they Said:
Story by Linda Marx, Photography by Daniel Newcomb
Light & Bright
New York snowbirds redesigned their Miami Beach apartment to take advantage of the tropical lifestyle.
WHEN INTERIOR DESIGNER JENNIFER CORREDOR was asked to recreate a four-bedroom, six-bath condominium at The Bath Club in Miami Beach, she seized the opportunity to open the rooms and better utilize the vast ocean views.
In five months last year, the designer transformed a dark and closed 5,000-square-foot unit located on a high floor into a series of sweeping waterfront spaces and updated the well located apartment into a light and airy retreat for a sports-loving family of five.
“They come down from New York every other weekend and wanted to make their waterfront home a series of grand open spaces,” says Corrredor, of the J. Design Group in Coral Gables, a firm specializing in modern and contemporary interiors. “Since many of the rooms face the ocean, it made sense to open and lighten up the home, taking advantage of the awesome views of the sea and the bay.”
The designer used 40 x 40 all white tile throughout the apartment as a clean base. This way, her sophisticated use of color would stand out and bring the outdoors in.
The close-knit family members—two parents and three boys in college—like to do things together. But there were situations to overcome in the process of modernizing and opening the space. When Jennifer Corredor was briefed on their desires, nothing seemed too daunting. The confident designer was ready to delve in. For example, she fixed an area at the front door
that was curved. “The wood was concave so I straightened it out,” she explains of a request from the clients. “It was an obstacle that I overcame as part of what I do in a redesign. I don’t consider it a difficult challenge. Improving what I see is part of the process.”
She also tackled the kitchen with gusto by demolishing a wall. The kitchen had formerly been enclosed, which was a waste of space and poor use of available waterfront ambience. To create a grand space linking the kitchen to the living room and dining room area, something had to go. Once the wall was yesterday’s news, she relocated the refrigerator and freezer (two separate appliances) to the other side of the room. This change was a natural functionality in the new open space. “By tearing out the wall, the family has a better view of the kitchen from the living and dining rooms,” says Corredor, who also made it easier to walk in and out of one area and into the other. “The views of the larger public space and the surrounding water are breathtaking.
Opening it up changed everything.”
They clients can now see the kitchen from the living and dining areas, and at the same time, dwell in an airy and open space instead of feeling stuck in a dark enclosed series of rooms. In fact, the high-top bar stools that Corredor selected for the kitchen can be twirled around to use for watching TV in the living room.
In keeping with the theme of moving seamlessly from one room to the other, Corredor designed a subtle wall of glass in the living room along with lots of comfortable seating. This way, all family members feel at ease while relaxing, talking, or watching sporting events on the large flat screen television. “For this room, I wanted more open space, light and a supreme airy feeling,” she says. “With the glass design making a statement, it quickly became the star of the show.”…….
….. To add texture and depth, Corredor custom created wood doors here, and in other areas of the home. They provide a nice contrast to the open Florida tropical feel. “I added character to the openness by using exotic cherry wood,” she says. “I repeated this throughout the home and it works well.”
Known for capturing the client’s vision while adding her own innovative twists, Corredor lightened the family room, giving it a contemporary and modern edge with colorful art and matching throw pillows on the sofas. She added a large beige leather ottoman as the center coffee table in the room. This round piece was punctuated with a bold-toned flowering plant atop. It effortlessly matches the pillows and colors of the contemporary canvas.
Miami,
Miami Interior Designers,
Miami Interior Designer,
Interior Designers Miami,
Interior Designer Miami,
Modern Interior Designers,
Modern Interior Designer,
Modern interior decorators,
Modern interior decorator,
Contemporary Interior Designers,
Contemporary Interior Designer,
Interior design decorators,
Interior design decorator,
Interior Decoration and Design,
Black Interior Designers,
Black Interior Designer,
Interior designer,
Interior designers,
Interior design decorators,
Interior design decorator,
Home interior designers,
Home interior designer,
Interior design companies,
Interior decorators,
Interior decorator,
Decorators,
Decorator,
Miami Decorators,
Miami Decorator,
Decorators Miami,
Decorator Miami,
Interior Design Firm,
Interior Design Firms,
Interior Designer Firm,
Interior Designer Firms,
Interior design,
Interior designs,
Home decorators,
Interior decorating Miami,
Best Interior Designers,
Interior design decorator,
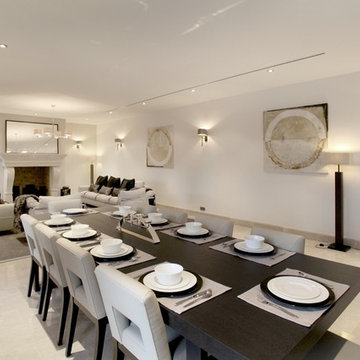
A simple and informal open plan dining space leading to living room for this holiday home and rental.
Ispirazione per una sala da pranzo mediterranea di medie dimensioni con pareti bianche e pavimento in marmo
Ispirazione per una sala da pranzo mediterranea di medie dimensioni con pareti bianche e pavimento in marmo
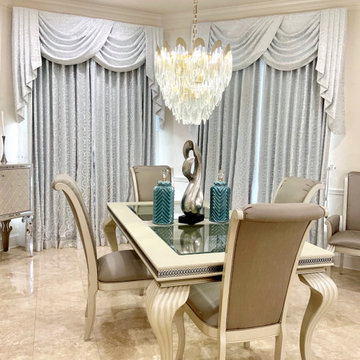
Timeless designs with character and style. This beautiful window drapery treatment features an exclusive embroidered sheer with a tiny silver glitter touches all along the fabric. If you are looking for a modern and sophisticated window treatment design, this is a one to go!
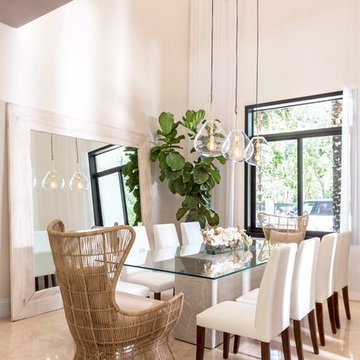
Complete Home Remodeling and Interior Design of a 1980 Mediterranean style home in Miami.
Foto di una sala da pranzo contemporanea chiusa e di medie dimensioni con pareti bianche, pavimento in marmo, nessun camino e pavimento beige
Foto di una sala da pranzo contemporanea chiusa e di medie dimensioni con pareti bianche, pavimento in marmo, nessun camino e pavimento beige
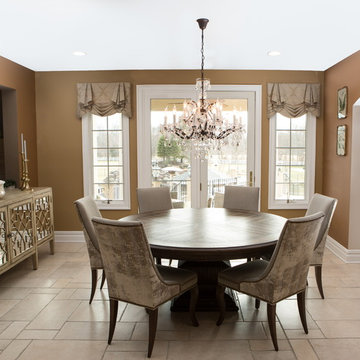
This first floor living room was transformed into a traditional yet transitional family space for this large family to fully enjoy! We did the entry way, sitting room, family room, dining room, kitchen and breakfast nook!
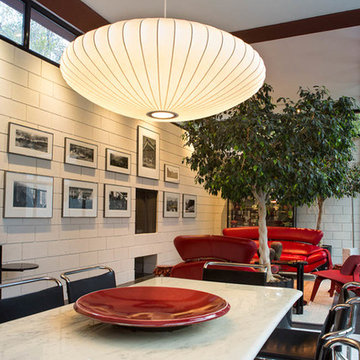
Photography by Laura Desantis-Olssen
Foto di una sala da pranzo aperta verso il soggiorno minimal di medie dimensioni con pareti bianche, pavimento in marmo, camino classico e cornice del camino in mattoni
Foto di una sala da pranzo aperta verso il soggiorno minimal di medie dimensioni con pareti bianche, pavimento in marmo, camino classico e cornice del camino in mattoni
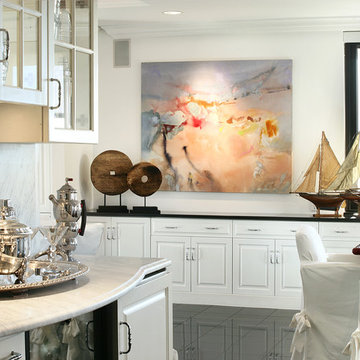
Custom built in cabinets provide a area for serving and additional storage for the dining room. The polished granite counter tops balance out the polished black granite floors and displays the art collections.
Peter Rymwid, Photographer
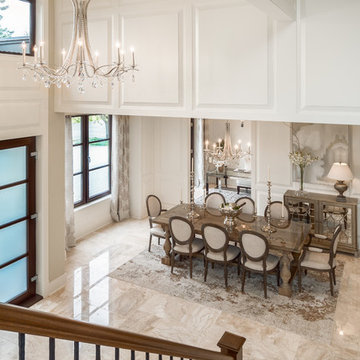
Idee per una grande sala da pranzo aperta verso il soggiorno chic con pareti bianche, pavimento in marmo e pavimento beige
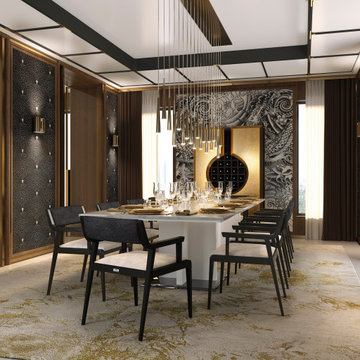
Contemporary Glamour Style, Dining Room, Build-In Vine Cabinet with Two Doors in Gold Finish, Wall Murals, Marble Floor, Multi-Pendants Light Solution, Wall Sconces, Dark walnut Wood Doors, Molding and Panels, Dining Table for 10 persons with two Pedestals in White Lacquered Wood and Stainless-Steel Bases, Marble Top, Dark Walnut Dining Chairs with Arms, Beige Ultrasuede Seats and Dark-Gray Silk Back, Pleated Curtains and Sheers, Wool and Silk Area Rug, White, Beige-Brown Room Color Palette.
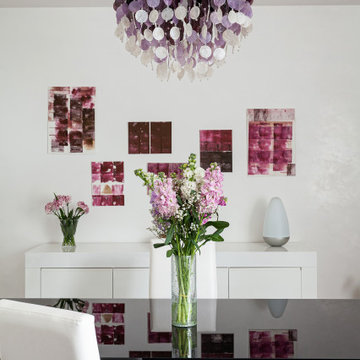
Foto di una grande sala da pranzo aperta verso il soggiorno minimal con pareti bianche, pavimento in marmo e pavimento multicolore
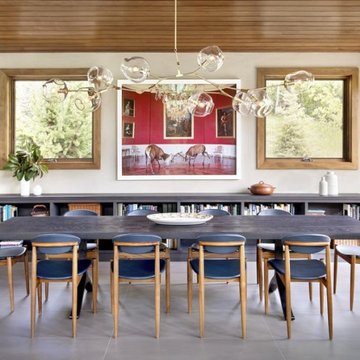
Embracing the challenge of grounding this open, light-filled space, our Boulder studio focused on comfort, ease, and high design. The built-in lounge is flanked by storage cabinets for puzzles and games for this client who loves having people over. The high-back Living Divani sofa is paired with U-Turn Benson chairs and a "Rabari" rug from Nanimarquina for casual gatherings. The throw pillows are a perfect mix of Norwegian tapestry fabric and contemporary patterns. In the child's bedroom, we added an organically shaped Vitra Living Tower, which also provides a cozy reading niche. Bold Marimekko fabric colorfully complements more traditional detailing and creates a contrast between old and new. We loved collaborating with our client on an eclectic bedroom, where everything is collected and combined in a way that allows distinctive pieces to work together. A custom walnut bed supports the owner's tatami mattress. Vintage rugs ground the space and pair well with a vintage Scandinavian chair and dresser.
Combining unexpected objects is one of our favorite ways to add liveliness and personality to a space. In the little guest bedroom, our client (a creative and passionate collector) was the inspiration behind an energetic and eclectic mix. Similarly, turning one of our client's favorite old sweaters into pillow covers and popping a Native American rug on the wall helped pull the space together. Slightly eclectic and invitingly cozy, the twin guestroom beckons for settling in to read, nap or daydream. A vintage poster from Omnibus Gallery in Aspen and an antique nightstand add period whimsy.
---
Joe McGuire Design is an Aspen and Boulder interior design firm bringing a uniquely holistic approach to home interiors since 2005.
For more about Joe McGuire Design, see here: https://www.joemcguiredesign.com/
To learn more about this project, see here:
https://www.joemcguiredesign.com/aspen-eclectic
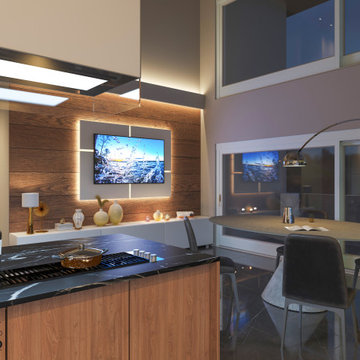
Ampio spazio destinato alla condivisione in famiglia durante i pasti quotidiani. Tv a parete con retroilluminazione.
Esempio di una grande sala da pranzo aperta verso la cucina minimalista con pareti bianche, pavimento in marmo, pavimento nero, soffitto ribassato e pareti in legno
Esempio di una grande sala da pranzo aperta verso la cucina minimalista con pareti bianche, pavimento in marmo, pavimento nero, soffitto ribassato e pareti in legno
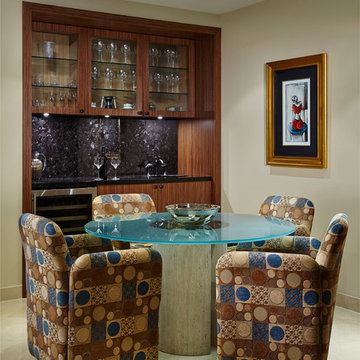
Brantley Photography
Foto di una piccola sala da pranzo aperta verso il soggiorno design con pavimento in marmo e pareti beige
Foto di una piccola sala da pranzo aperta verso il soggiorno design con pavimento in marmo e pareti beige
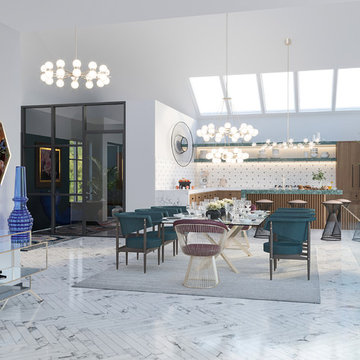
Foto di una grande sala da pranzo aperta verso la cucina design con pavimento in marmo e pavimento bianco
Sale da Pranzo con pavimento in marmo - Foto e idee per arredare
9
