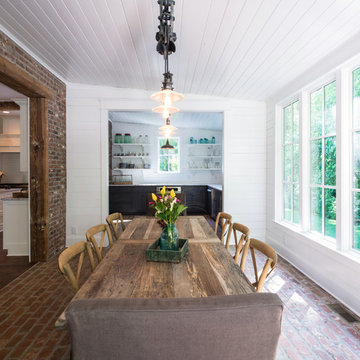Sale da Pranzo con pavimento in linoleum e pavimento in mattoni - Foto e idee per arredare
Filtra anche per:
Budget
Ordina per:Popolari oggi
61 - 80 di 831 foto
1 di 3
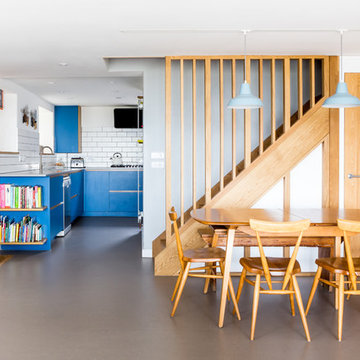
Billy Bolton
Foto di una sala da pranzo aperta verso la cucina contemporanea di medie dimensioni con pareti bianche, pavimento in linoleum, nessun camino e pavimento grigio
Foto di una sala da pranzo aperta verso la cucina contemporanea di medie dimensioni con pareti bianche, pavimento in linoleum, nessun camino e pavimento grigio

The client’s coastal New England roots inspired this Shingle style design for a lakefront lot. With a background in interior design, her ideas strongly influenced the process, presenting both challenge and reward in executing her exact vision. Vintage coastal style grounds a thoroughly modern open floor plan, designed to house a busy family with three active children. A primary focus was the kitchen, and more importantly, the butler’s pantry tucked behind it. Flowing logically from the garage entry and mudroom, and with two access points from the main kitchen, it fulfills the utilitarian functions of storage and prep, leaving the main kitchen free to shine as an integral part of the open living area.
An ARDA for Custom Home Design goes to
Royal Oaks Design
Designer: Kieran Liebl
From: Oakdale, Minnesota
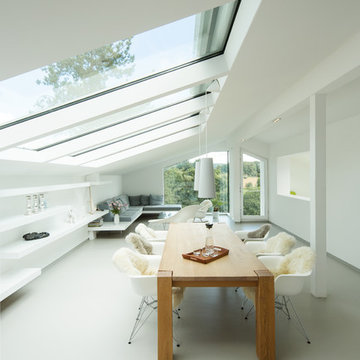
Fotograf: Bernhard Müller
Esempio di un'ampia sala da pranzo aperta verso il soggiorno contemporanea con pareti bianche, pavimento in linoleum e nessun camino
Esempio di un'ampia sala da pranzo aperta verso il soggiorno contemporanea con pareti bianche, pavimento in linoleum e nessun camino
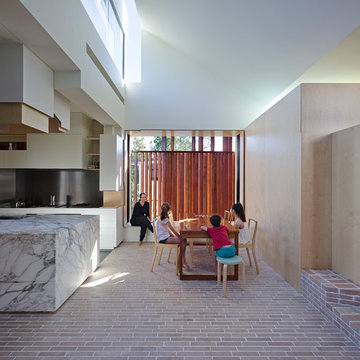
The elegant brick flooring uses the same bricks as the walling, Bowral Bricks in Simmental Silver, laid on edge.
Featured Product: Bowral Bricks 50mm Dry Pressed Clay Bricks in 'Simmental Silver'
Location: Highgate Hill QLD
Owners: Jayson and Melissa Blight
Architect: Cox Rayner Architects in collaboration with Twofold Studio
Structural engineer: Westera partners
Builder: Frame Projects
Bricklayer: Elvis & Rose
Photographer: Christopher Frederick Jones (Elvis & Rose photo by Alex Chomicz)
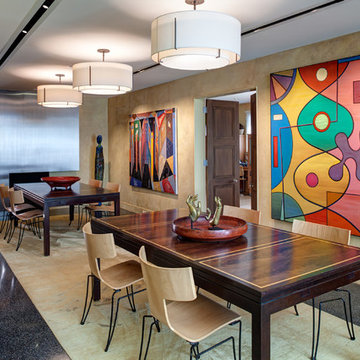
The gallery space needed to showcase the homeowners' gallery art collection, while also being ethereal and warm, so the designer gave the walls a sunny yellow update, handpainted in a marble effect.

Esempio di una sala da pranzo country chiusa e di medie dimensioni con pavimento in mattoni e pareti in mattoni
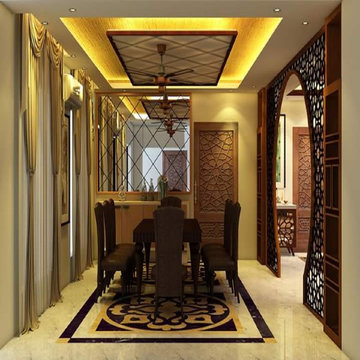
Firstly, I believe having a place that cultivates creativity, fosters synergy, promotes teamwork, and inspires all folks that reside in it. One of these dynamic office interior paintings surroundings may be the important thing to attain and even surpassing, your employer’s targets. So, we are a reliable and modern workplace interior design organization in Bangladesh that will comprehend your aspiration to attain corporation dynamics.
Cubic interior design Bd Having a properly-designed workplace brings out the exceptional on your human beings, as it caters to all their personal and expert wishes. Their abilities become completely realized, which means that maximum productiveness on your enterprise. So, it’s well worth considering workplace area protection for the betterment of the organization’s environment.
At Cubic interior design, we understand the above matters absolutely, layout and build workplace space interior design and renovation in Bangladesh. Office interior design & maintenance offerings were our specializations for years, even more, we’re confident to ensure the excellent feasible service for you.
Sooner or later, Our space making plans experts create revolutionary & inspiring trading office indoor layout in Bangladesh, we’re proud of our capability to help clients from initial indoors layout formation via whole commercial office interior design in Dhaka and throughout Bangladesh.
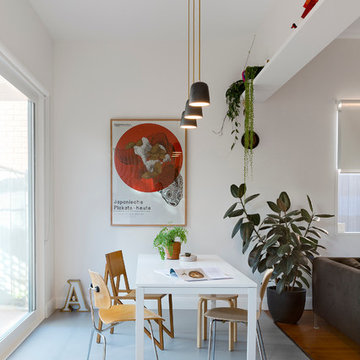
Tom Roe Photography
Foto di una piccola sala da pranzo aperta verso la cucina scandinava con pareti bianche, pavimento in linoleum e nessun camino
Foto di una piccola sala da pranzo aperta verso la cucina scandinava con pareti bianche, pavimento in linoleum e nessun camino

Opened connection between breakfast nook sitting area and kitchen.
Foto di un piccolo angolo colazione stile americano con pareti bianche, pavimento in mattoni, pavimento rosso e travi a vista
Foto di un piccolo angolo colazione stile americano con pareti bianche, pavimento in mattoni, pavimento rosso e travi a vista
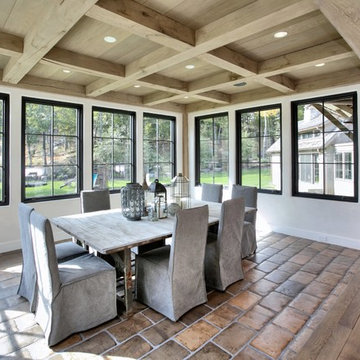
Breakfast nook with antique table and post and beam coffered ceiling.
Ispirazione per una sala da pranzo aperta verso la cucina stile rurale di medie dimensioni con pareti bianche e pavimento in mattoni
Ispirazione per una sala da pranzo aperta verso la cucina stile rurale di medie dimensioni con pareti bianche e pavimento in mattoni
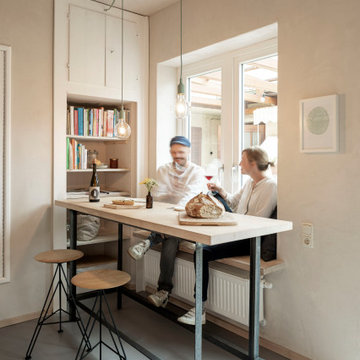
Der neue Liebelingsplatz der Familie: Das Sitzfenster am Hochtisch! Dort wo jetzt Bücher stehen, stand früher die Waschmaschine. Der alte Schrank wurde abgeschliffen, mit Einlegeböden ausgestattet und weiß lasiert.
Die junge Familie wünschte sich eine neue Küche. Mehrere Jahre lebten sie mit einer Küche, die Sie von den Eltern übernommen hatten. Das war zum Einzug praktisch, denn Sie kamen zurück aus London in die alte Heimat. Nach einigen Jahren konnten Sie die alte Küche nicht mehr sehen und wünschten sich eine schlichte, praktische Küche mit natürlichen Baustoffen.
Die L-Position blieb bestehen, aber alles drumherum veränderte sich. Schon alleine die neue Position der Spüle ermöglicht es nun zu zweit besser und entspannter an der Arbeitsfläche zu schnippeln, kochen und zu spülen. Kleiner Eingriff mit großer Wirkung. Die Position des Tisches (der für das Frühstück und den schnellen Snack zwischendurch) wurde ebenso verändert und als Hochtisch ausgeführt.
Beruflich arbeiten sie sehr naturnah und wollten auch eine Küche haben, die weitestgehend mit Holz und natürlichen Baustoffen saniert wird.
Die Wände und Decke wurden mit Lehm verputzt. Der Boden wurde von diversen Schichten Vinyl und Co befreit und mit einem Linoleum neu belegt. Die Küchenmöbel und wurden aus Dreischichtplatte Fichte gebaut. Die Fronten mit einer Kreidefarbe gestrichen und einem Wachs gegen Spritzwasser und Schmutz geschützt. Die Arbeitsplatte wurde aus Ahorn verleimt und ausschließlich geseift. Auf einen klassischen Fliesenspiegel wurde auch verzichtet. Stattdessen wurde dort ein Lehmspachtel dünn aufgezogen und mit einem Carnubawachs versiegelt. Ja, dass ist alles etwas pflegeintensiver. Funktioniert im Alltag aber problemlos. "Wir wissen es zu schätzen, dass uns natürliche Materialien umgeben und pflegen unsere Küche gerne. Wir fühlen uns rundum wohl! berichten die beiden Bauherren. Es gibt nicht nur geschlossene Hochschränke, sondern einige offene Regale. Der Zugriff zu den Dingen des täglichen Bedarfs geht einfach schneller und es belebt die Küche.
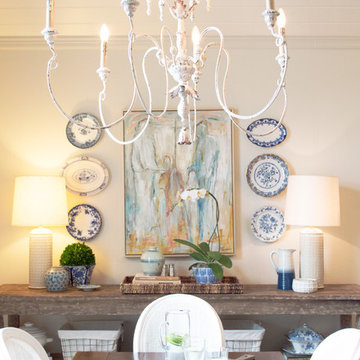
Entre Nous Design
Esempio di una sala da pranzo aperta verso la cucina chic di medie dimensioni con pareti bianche, nessun camino e pavimento in mattoni
Esempio di una sala da pranzo aperta verso la cucina chic di medie dimensioni con pareti bianche, nessun camino e pavimento in mattoni
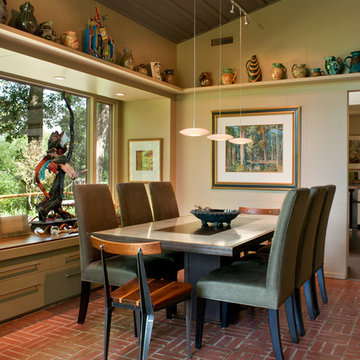
This mid-century mountain modern home was originally designed in the early 1950s. The house has ample windows that provide dramatic views of the adjacent lake and surrounding woods. The current owners wanted to only enhance the home subtly, not alter its original character. The majority of exterior and interior materials were preserved, while the plan was updated with an enhanced kitchen and master suite. Added daylight to the kitchen was provided by the installation of a new operable skylight. New large format porcelain tile and walnut cabinets in the master suite provided a counterpoint to the primarily painted interior with brick floors.

We used 11’ tall steel windows and doors separated by slender stone piers for the exterior walls of this addition. With all of its glazing, the new dining room opens the family room to views of Comal Springs and brings natural light deep into the house.
The floor is waxed brick, and the ceiling is pecky cypress. The stone piers support the second floor sitting porch at the master bedroom.
Photography by Travis Keas
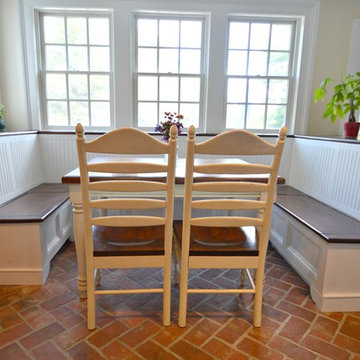
Ispirazione per una sala da pranzo aperta verso la cucina country di medie dimensioni con pareti bianche, pavimento in mattoni e pavimento rosso
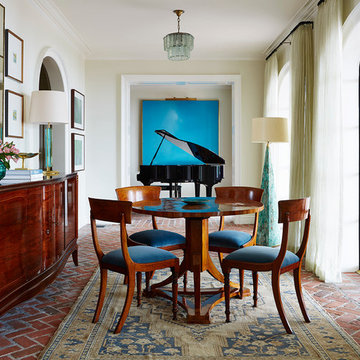
Lucas Allen
Foto di una sala da pranzo classica con pareti bianche e pavimento in mattoni
Foto di una sala da pranzo classica con pareti bianche e pavimento in mattoni
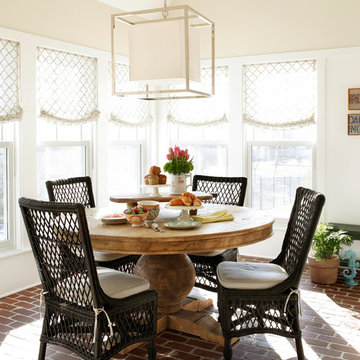
Tom Grimes
Ispirazione per una sala da pranzo tradizionale con pavimento in mattoni e pareti beige
Ispirazione per una sala da pranzo tradizionale con pavimento in mattoni e pareti beige
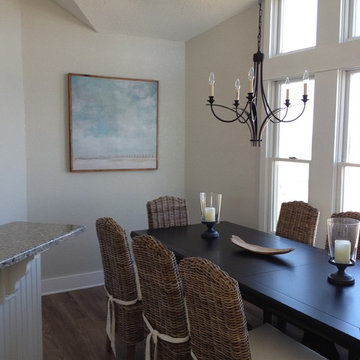
Esempio di una piccola sala da pranzo aperta verso il soggiorno stile marino con pareti beige e pavimento in linoleum
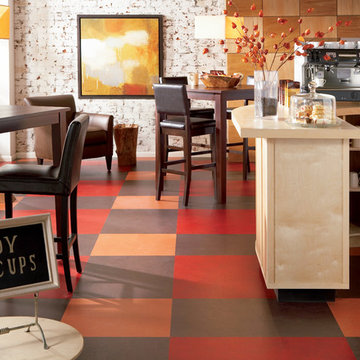
Colors: Wine Barrel, Red Copper, Bleekerstreet
Idee per una sala da pranzo aperta verso il soggiorno design di medie dimensioni con pavimento in linoleum e pareti bianche
Idee per una sala da pranzo aperta verso il soggiorno design di medie dimensioni con pavimento in linoleum e pareti bianche
Sale da Pranzo con pavimento in linoleum e pavimento in mattoni - Foto e idee per arredare
4
