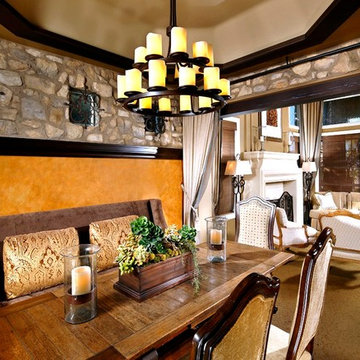Sale da Pranzo con pavimento in linoleum e moquette - Foto e idee per arredare
Filtra anche per:
Budget
Ordina per:Popolari oggi
161 - 180 di 6.381 foto
1 di 3
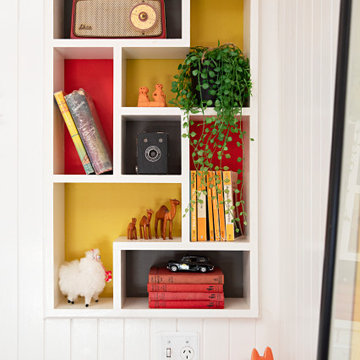
Adding custom storage was a big part of the renovation of this 1950s home, including creating spaces to show off some quirky vintage accessories such as transistor radios, old cameras, homemade treasures and travel souvenirs (such as these little wooden camels from Morocco and London Black Cab).
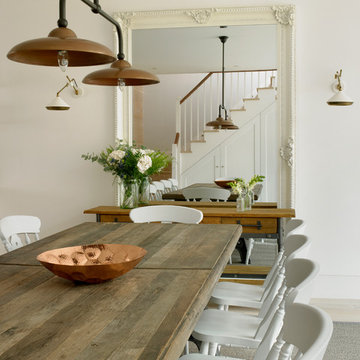
Photographer: Nick Smith
Immagine di una grande sala da pranzo aperta verso la cucina boho chic con pareti bianche, moquette e pavimento grigio
Immagine di una grande sala da pranzo aperta verso la cucina boho chic con pareti bianche, moquette e pavimento grigio
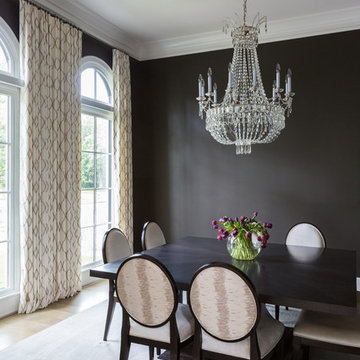
Idee per una grande sala da pranzo classica chiusa con pareti nere e moquette
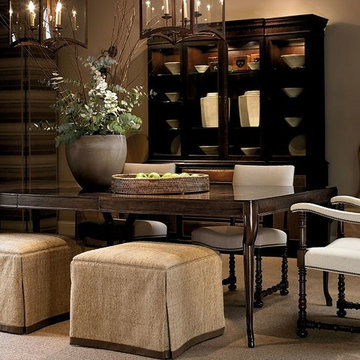
Ispirazione per una sala da pranzo aperta verso il soggiorno chic di medie dimensioni con pareti beige e moquette
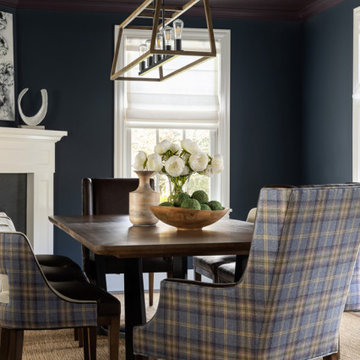
Our Long Island studio designed this stunning home with bright neutrals and classic pops to create a warm, welcoming home with modern amenities. In the kitchen, we chose a blue and white theme and added leather high chairs to give it a classy appeal. Sleek pendants add a hint of elegance.
In the dining room, comfortable chairs with chequered upholstery create a statement. We added a touch of drama by painting the ceiling a deep aubergine. AJI also added a sitting space with a comfortable couch and chairs to bridge the kitchen and the main living space. The family room was designed to create maximum space for get-togethers with a comfy sectional and stylish swivel chairs. The unique wall decor creates interesting pops of color. In the master suite upstairs, we added walk-in closets and a twelve-foot-long window seat. The exquisite en-suite bathroom features a stunning freestanding tub for relaxing after a long day.
---
Project designed by Long Island interior design studio Annette Jaffe Interiors. They serve Long Island including the Hamptons, as well as NYC, the tri-state area, and Boca Raton, FL.
For more about Annette Jaffe Interiors, click here:
https://annettejaffeinteriors.com/
To learn more about this project, click here:
https://annettejaffeinteriors.com/residential-portfolio/long-island-renovation/
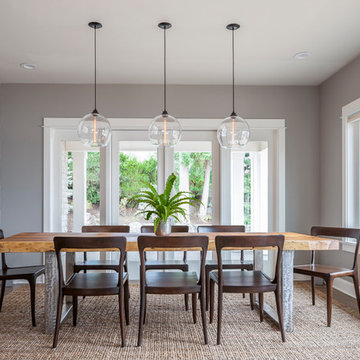
Foto di una grande sala da pranzo aperta verso la cucina classica con pareti grigie e moquette
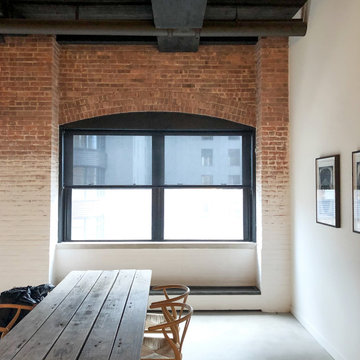
manually operated 5% solar shades in black fabric from Rollease Acmeda.
Foto di una sala da pranzo aperta verso il soggiorno industriale di medie dimensioni con pareti multicolore e pavimento in linoleum
Foto di una sala da pranzo aperta verso il soggiorno industriale di medie dimensioni con pareti multicolore e pavimento in linoleum
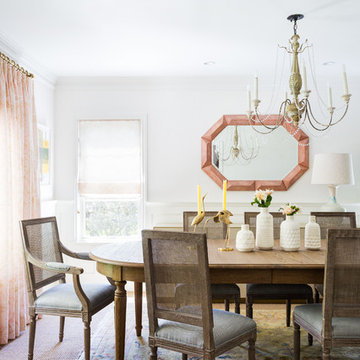
California Coastal Transitional Dining Room
Photo Credit: Amy Bartlam
Ispirazione per una sala da pranzo tradizionale con pareti bianche, moquette e pavimento beige
Ispirazione per una sala da pranzo tradizionale con pareti bianche, moquette e pavimento beige
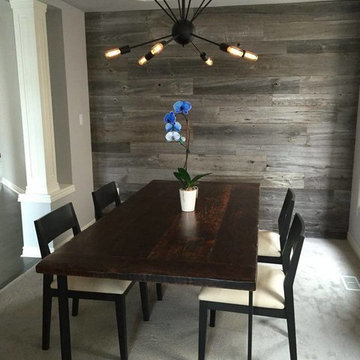
Esempio di una sala da pranzo classica chiusa e di medie dimensioni con pareti grigie, moquette, nessun camino e pavimento beige
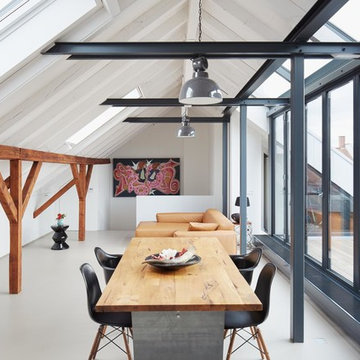
Fotos: Stephan Baumann ( http://www.bild-raum.com/) Entwurf: baurmann.dürr Architekten
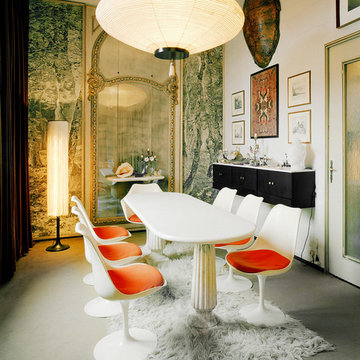
Thomas Herrmann / Photography
Esempio di una sala da pranzo bohémian con pareti bianche e moquette
Esempio di una sala da pranzo bohémian con pareti bianche e moquette

This dated dining room was given a complete makeover using the fireplace as our inspiration. We were delighted wanted to re-use her grandmother's dining furniture so this was french polished and the contemporary 'ghost' style chairs added as a contrast to the dark furniture. A stunning wallpaper from Surfacephilia, floor length velvet curtains with contrasting Roman blind and a stunning gold palm tree floor lamp to complement the other gold accents the room. The bespoke feather and gold chair chandelier form Cold Harbour Lights is the hero piece of this space.
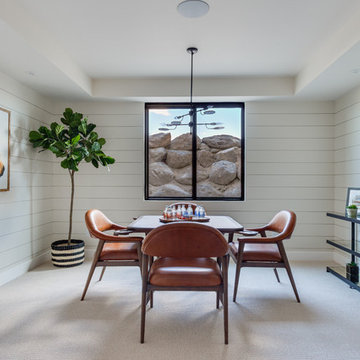
Interior Designer: Simons Design Studio
Builder: Magleby Construction
Photography: Allison Niccum
Idee per una sala da pranzo country con pareti beige, moquette, nessun camino e pavimento beige
Idee per una sala da pranzo country con pareti beige, moquette, nessun camino e pavimento beige
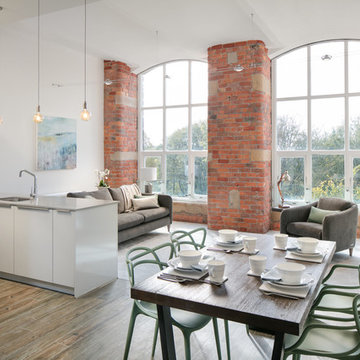
midiphotography
Foto di una sala da pranzo aperta verso il soggiorno contemporanea di medie dimensioni con pareti bianche, moquette e pavimento grigio
Foto di una sala da pranzo aperta verso il soggiorno contemporanea di medie dimensioni con pareti bianche, moquette e pavimento grigio
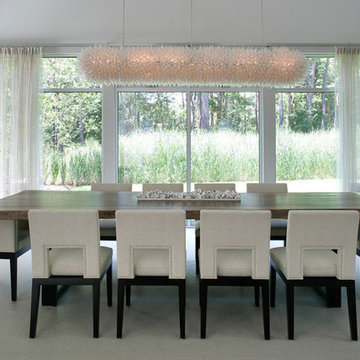
Modern farmhouse dining rooms showcasing custom wooden dining tables, tailored chairs, one-of-a-kind lighting, and a large accent art piece.
Project completed by New York interior design firm Betty Wasserman Art & Interiors, which serves New York City, as well as across the tri-state area and in The Hamptons.
For more about Betty Wasserman, click here: https://www.bettywasserman.com/
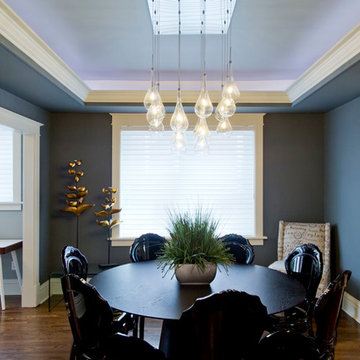
This modern dining space is well juxtaposed in a 1927 structure that was originally a duplex. After converting the space to a single family home and restricted by historic codes and appliances, we were left with a small open concept dining area. The 60" round table seats 8 comfortably. The black acrylic chairs glisten from the globe light pendant fixture. The ceiling is painted in Sherwin Williams #7073 Network Gray. The walls are SW# 7075 Web Gray.
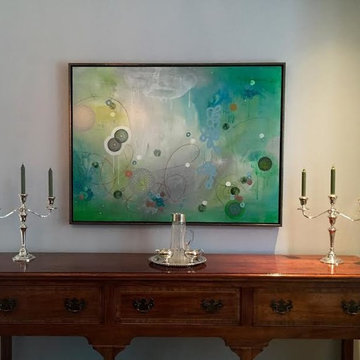
Custom Framing by Artistic Designs Gallery & Picture Framing
Esempio di una sala da pranzo classica chiusa e di medie dimensioni con pareti grigie, moquette e nessun camino
Esempio di una sala da pranzo classica chiusa e di medie dimensioni con pareti grigie, moquette e nessun camino
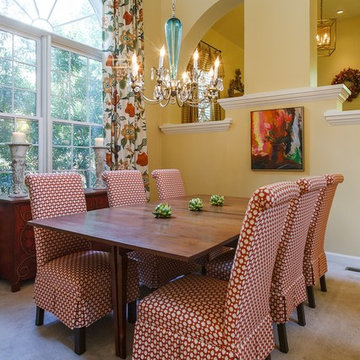
Beverly Taylor Design
Immagine di una sala da pranzo classica con pareti beige e moquette
Immagine di una sala da pranzo classica con pareti beige e moquette
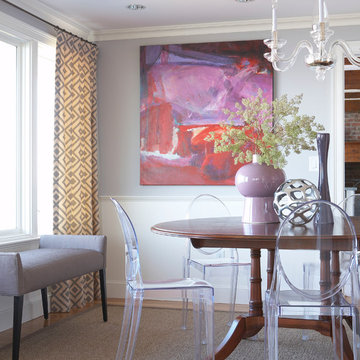
These louis ghost side chairs by Kartell modernize the owners dining room table and are completely family friendly. The drapes are in the Fiorentina fabric by David Hicks and the artwork is from Jules Place in Boston.
Photography by: Michael Partenio
Sale da Pranzo con pavimento in linoleum e moquette - Foto e idee per arredare
9
