Sale da Pranzo con pavimento in legno verniciato e pavimento in vinile - Foto e idee per arredare
Filtra anche per:
Budget
Ordina per:Popolari oggi
161 - 180 di 5.706 foto
1 di 3
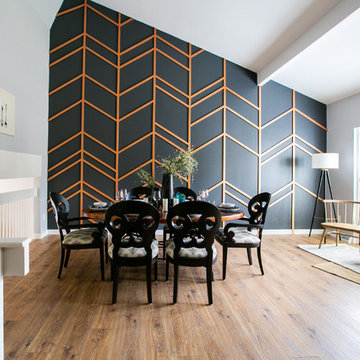
Cramped kitchen be gone! That was the project motto and top priority. The goal was to transform the current layout from multiple smaller spaces into a connected whole that would activate the main level for our clients, a young family of four.
The biggest obstacle was the wall dividing the kitchen and the dining room. Removing this wall was central to opening up and integrating the main living spaces, but the existing ductwork that ran right through the center of the wall posed a design challenge, er design opportunity. The resulting design solution features a central pantry that captures the ductwork and provides valuable storage- especially when compared to the original kitchen's 18" wide pantry cabinet. The pantry also anchors the kitchen island and serves as a visual separation of space between the kitchen and homework area.
Through our design development process, we learned the formal living room was of no service to their lifestyle and therefore space they rarely spent time in. With that in mind, we proposed to eliminate the unused living room and make it the new dining room. Relocating the dining room to this space inherently felt right given the soaring ceiling and ample room for holiday dinners and celebrations. The new dining room was spacious enough for us to incorporate a conversational seating area in the warm, south-facing window alcove.
Now what to do with the old dining room?! To answer that question we took inspiration from our clients' shared profession in education and developed a craft area/homework station for both of their boys. The semi-custom cabinetry of the desk area carries over to the adjacent wall and forms window bench base with storage that we topped with butcher block for a touch of warmth. While the boys are young, the bench drawers are the perfect place for a stash of toys close to the kitchen.
The kitchen begins just beyond the window seat with their refrigerator enclosure. Opposite the refrigerator is the new pantry with twenty linear feet of shelving and space for brooms and a stick vacuum. Extending from the backside of the pantry the kitchen island design incorporates counter seating on the family room side and a cabinetry configuration on the kitchen side with drawer storage, a trashcan center, farmhouse sink, and dishwasher.
We took careful time in design and execution to align the range and sink because while it might seem like a small detail, it plays an important role in supporting the symmetrical configuration of the back wall of the kitchen. The rear wall design utilizes an appliance garage mirrors the visual impact of the refrigerator enclosure and helps keep the now open kitchen tidy. Between the appliance garage and refrigerator enclosure is the cooking zone with 30" of cabinetry and work surface on either side of the range, a chimney style vent hood, and a bold graphic tile backsplash.
The backsplash is just one of many personal touches we added to the space to reflect our client's modern eclectic style and love of color. Swooping lines of the mid-mod style barstools compliment the pendants and backsplash pattern. A pop of vibrant green on the frame of the pantry door adds a fresh wash of color to an otherwise neutral space. The big show stopper is the custom charcoal gray and copper chevron wall installation in the dining room. This was an idea our clients softly suggested, and we excitedly embraced the opportunity. It is also a kickass solution to the head-scratching design dilemma of how to fill a large and lofty wall.
We are so grateful to bring this design to life for our clients and now dear friends.
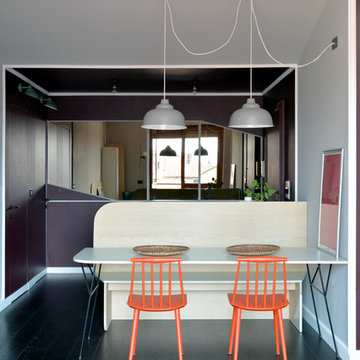
Ispirazione per una piccola sala da pranzo contemporanea con pareti bianche e pavimento in legno verniciato

Esempio di una grande sala da pranzo aperta verso il soggiorno classica con pareti beige, camino lineare Ribbon, cornice del camino in mattoni, pavimento grigio e pavimento in vinile
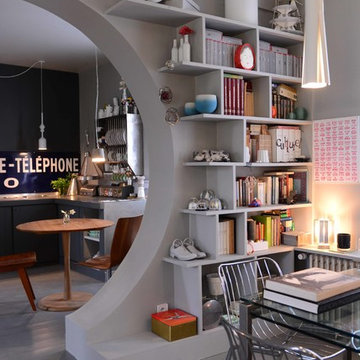
Vincent Jacques
Ispirazione per una sala da pranzo aperta verso il soggiorno bohémian di medie dimensioni con pareti grigie e pavimento in legno verniciato
Ispirazione per una sala da pranzo aperta verso il soggiorno bohémian di medie dimensioni con pareti grigie e pavimento in legno verniciato

This full basement renovation included adding a mudroom area, media room, a bedroom, a full bathroom, a game room, a kitchen, a gym and a beautiful custom wine cellar. Our clients are a family that is growing, and with a new baby, they wanted a comfortable place for family to stay when they visited, as well as space to spend time themselves. They also wanted an area that was easy to access from the pool for entertaining, grabbing snacks and using a new full pool bath.We never treat a basement as a second-class area of the house. Wood beams, customized details, moldings, built-ins, beadboard and wainscoting give the lower level main-floor style. There’s just as much custom millwork as you’d see in the formal spaces upstairs. We’re especially proud of the wine cellar, the media built-ins, the customized details on the island, the custom cubbies in the mudroom and the relaxing flow throughout the entire space.
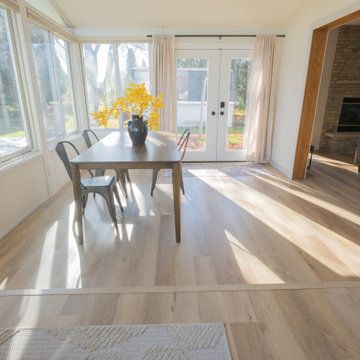
Inspired by sandy shorelines on the California coast, this beachy blonde vinyl floor brings just the right amount of variation to each room. With the Modin Collection, we have raised the bar on luxury vinyl plank. The result is a new standard in resilient flooring. Modin offers true embossed in register texture, a low sheen level, a rigid SPC core, an industry-leading wear layer, and so much more.
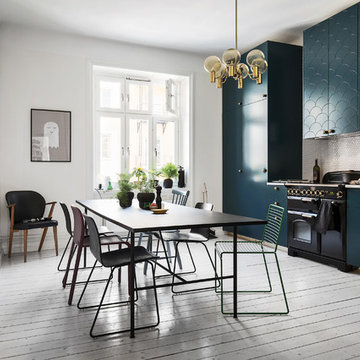
Kitchen and dining area. Photographer Adam Helbaoui
Foto di una grande sala da pranzo aperta verso la cucina minimal con pareti bianche e pavimento in legno verniciato
Foto di una grande sala da pranzo aperta verso la cucina minimal con pareti bianche e pavimento in legno verniciato
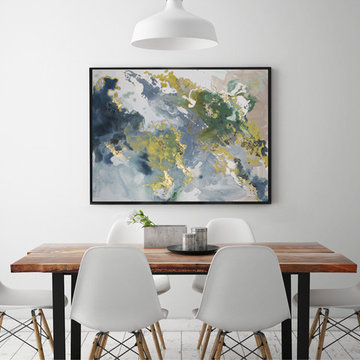
A stunning dining room with a striking, large-scale canvas print. The rich marbled textures and the gold leaf effect make this art piece an absolute winning feature.
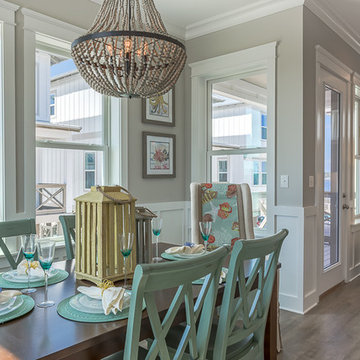
Shawn Seals, Fovea 360, LLC
Immagine di una piccola sala da pranzo aperta verso la cucina costiera con pareti grigie, pavimento in vinile e nessun camino
Immagine di una piccola sala da pranzo aperta verso la cucina costiera con pareti grigie, pavimento in vinile e nessun camino
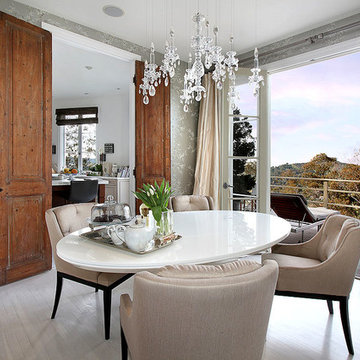
Billowing drapes, glamorous wallpaper, and an Italian crystal chandelier, in combination with rustic white stained floors and antique double doors create a beautiful space to dine and entertain.
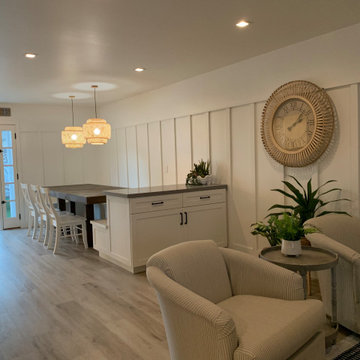
Dining room
Idee per un piccolo angolo colazione stile marinaro con pareti bianche, pavimento in vinile, pavimento beige e pannellatura
Idee per un piccolo angolo colazione stile marinaro con pareti bianche, pavimento in vinile, pavimento beige e pannellatura

Open concept interior includes blue kitchen island, fireplace clad in charred wood siding, and open riser stair of Eastern White Pine with Viewrail cable rail system and gallery stair wall - HLODGE - Unionville, IN - Lake Lemon - HAUS | Architecture For Modern Lifestyles (architect + photographer) - WERK | Building Modern (builder)
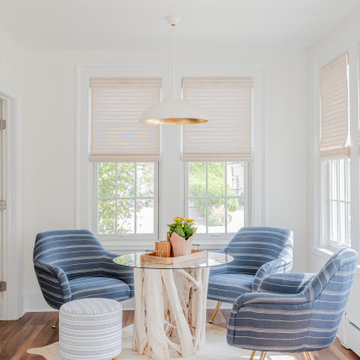
A perfect gathering space for breakfast, work or for games with a great view of the ocean. Close the french glass doors for added privacy.
Ispirazione per una grande sala da pranzo stile marinaro con pavimento in vinile, pavimento marrone, pareti bianche e nessun camino
Ispirazione per una grande sala da pranzo stile marinaro con pavimento in vinile, pavimento marrone, pareti bianche e nessun camino
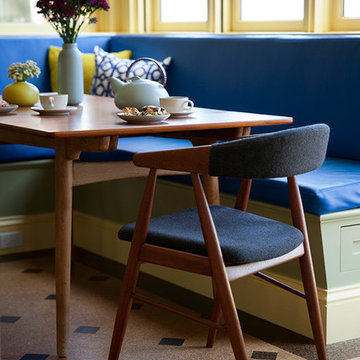
Foto di una piccola sala da pranzo minimalista con pavimento in vinile, pavimento marrone e pareti gialle

Immagine di una sala da pranzo aperta verso la cucina scandinava di medie dimensioni con pareti bianche, pavimento in vinile, stufa a legna, cornice del camino in metallo, pavimento bianco e soffitto ribassato
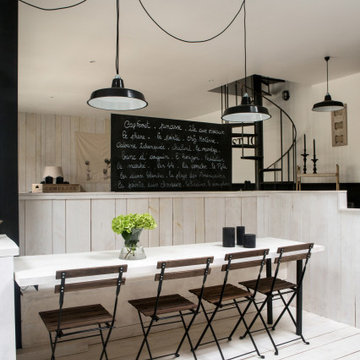
Idee per un angolo colazione mediterraneo di medie dimensioni con pareti beige, pavimento in legno verniciato e pavimento bianco
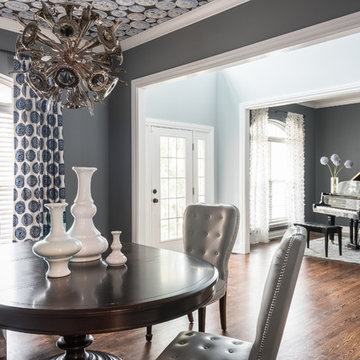
Formal yet inviting dining room
Karen Palmer Photography
Ispirazione per una sala da pranzo classica chiusa e di medie dimensioni con pareti grigie, pavimento in legno verniciato e pavimento marrone
Ispirazione per una sala da pranzo classica chiusa e di medie dimensioni con pareti grigie, pavimento in legno verniciato e pavimento marrone
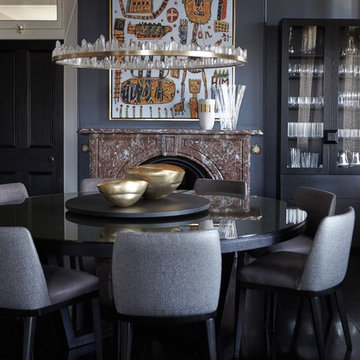
Jenni Hare
Immagine di una sala da pranzo boho chic chiusa con pareti grigie, pavimento in legno verniciato, camino classico, cornice del camino in pietra e pavimento nero
Immagine di una sala da pranzo boho chic chiusa con pareti grigie, pavimento in legno verniciato, camino classico, cornice del camino in pietra e pavimento nero
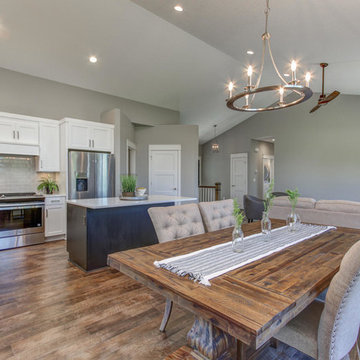
Greg Schuchard Photography
Ispirazione per una sala da pranzo aperta verso il soggiorno tradizionale con pareti grigie, pavimento in vinile e pavimento marrone
Ispirazione per una sala da pranzo aperta verso il soggiorno tradizionale con pareti grigie, pavimento in vinile e pavimento marrone
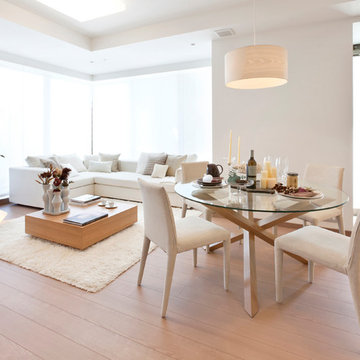
Esempio di una sala da pranzo design con pareti bianche, pavimento in legno verniciato e pavimento marrone
Sale da Pranzo con pavimento in legno verniciato e pavimento in vinile - Foto e idee per arredare
9