Sale da Pranzo con pavimento in legno verniciato e pavimento in terracotta - Foto e idee per arredare
Filtra anche per:
Budget
Ordina per:Popolari oggi
161 - 180 di 2.922 foto
1 di 3
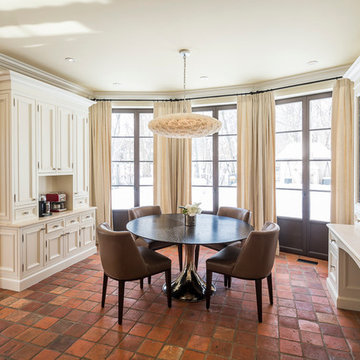
Industryous Photography
Esempio di una sala da pranzo aperta verso la cucina minimal di medie dimensioni con pareti beige, pavimento in terracotta, nessun camino e pavimento marrone
Esempio di una sala da pranzo aperta verso la cucina minimal di medie dimensioni con pareti beige, pavimento in terracotta, nessun camino e pavimento marrone
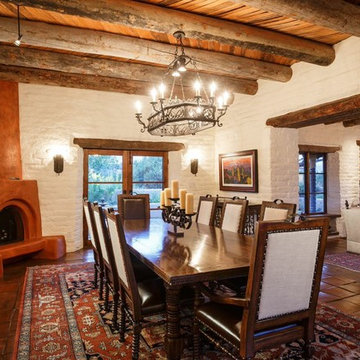
Idee per una grande sala da pranzo aperta verso il soggiorno stile americano con pareti bianche, pavimento in terracotta, camino ad angolo e cornice del camino in intonaco
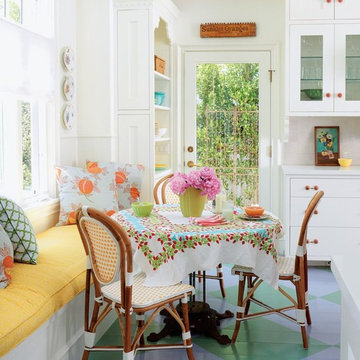
David Tsay for HGTV Magazine
Esempio di una sala da pranzo aperta verso la cucina stile marinaro di medie dimensioni con pavimento in legno verniciato, pareti bianche e pavimento multicolore
Esempio di una sala da pranzo aperta verso la cucina stile marinaro di medie dimensioni con pavimento in legno verniciato, pareti bianche e pavimento multicolore
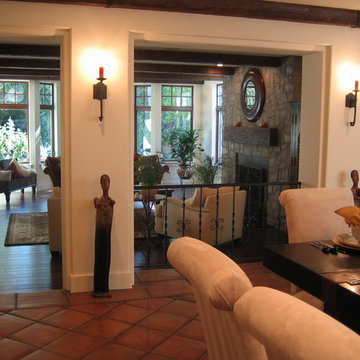
Esempio di una grande sala da pranzo mediterranea chiusa con pareti bianche, pavimento in terracotta, camino classico e cornice del camino in pietra
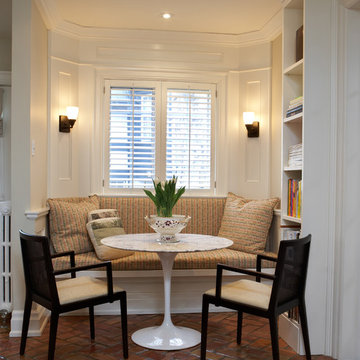
Photo by Joy von Tiedemann
Foto di una sala da pranzo classica con pareti beige e pavimento in terracotta
Foto di una sala da pranzo classica con pareti beige e pavimento in terracotta
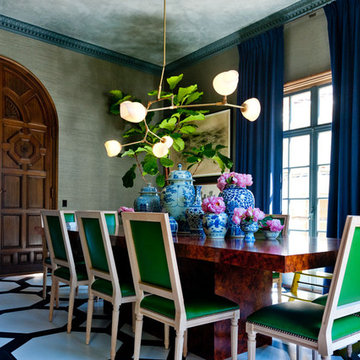
assorted
Ispirazione per una sala da pranzo contemporanea chiusa con pareti grigie e pavimento in legno verniciato
Ispirazione per una sala da pranzo contemporanea chiusa con pareti grigie e pavimento in legno verniciato

От старого убранства сохранились семейная посуда, глечики, садник и ухват для печи, которые сегодня играют роль декора и напоминают о недавнем прошлом семейного дома. Еще более завершенным проект делают зеркала в резных рамах и графика на стенах.
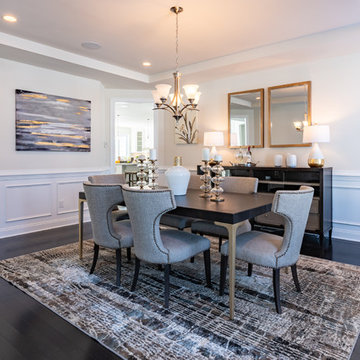
Steven Seymour
Foto di una grande sala da pranzo classica con pareti beige, pavimento in legno verniciato, nessun camino e pavimento nero
Foto di una grande sala da pranzo classica con pareti beige, pavimento in legno verniciato, nessun camino e pavimento nero
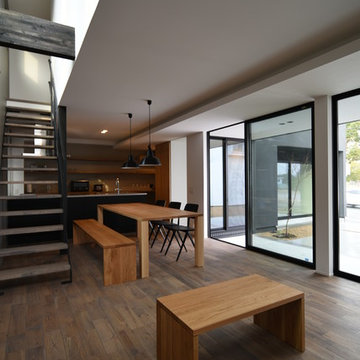
MODE CASA
Ispirazione per una sala da pranzo aperta verso il soggiorno moderna con pareti bianche, pavimento in legno verniciato e pavimento marrone
Ispirazione per una sala da pranzo aperta verso il soggiorno moderna con pareti bianche, pavimento in legno verniciato e pavimento marrone
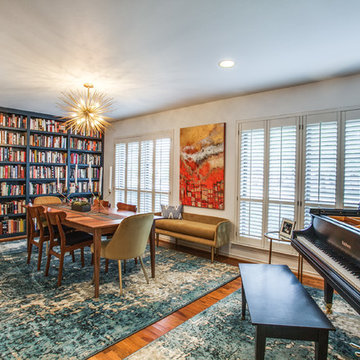
ShootToSell
Immagine di una sala da pranzo minimalista con pareti bianche, pavimento in legno verniciato e pavimento marrone
Immagine di una sala da pranzo minimalista con pareti bianche, pavimento in legno verniciato e pavimento marrone
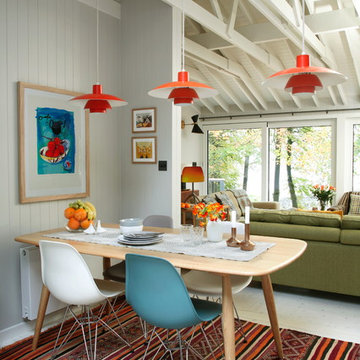
Alison Hammond Photography
Immagine di una sala da pranzo aperta verso il soggiorno boho chic con pareti grigie e pavimento in legno verniciato
Immagine di una sala da pranzo aperta verso il soggiorno boho chic con pareti grigie e pavimento in legno verniciato
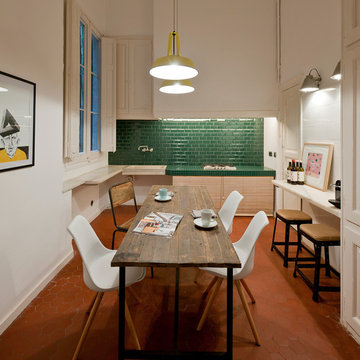
Ispirazione per una sala da pranzo bohémian chiusa e di medie dimensioni con pareti bianche, pavimento in terracotta e nessun camino
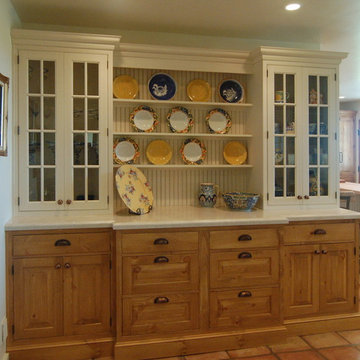
The owners of a charming home in the hills west of Paso Robles recently decided to remodel their not-so-charming kitchen. Referred to San Luis Kitchen by several of their friends, the homeowners visited our showroom and soon decided we were the best people to design a kitchen fitting the style of their home. We were delighted to get to work on the project right away.
When we arrived at the house, we found a small, cramped and out-dated kitchen. The ceiling was low, the cabinets old fashioned and painted a stark dead white, and the best view in the house was neglected in a seldom-used breakfast nook (sequestered behind the kitchen peninsula). This kitchen was also handicapped by white tile counters with dark grout, odd-sized and cluttered cabinets, and small ‘desk’ tacked on to the side of the oven cabinet. Due to a marked lack of counter space & inadequate storage the homeowner had resorted to keeping her small appliances on a little cart parked in the corner and the garbage was just sitting by the wall in full view of everything! On the plus side, the kitchen opened into a nice dining room and had beautiful saltillo tile floors.
Mrs. Homeowner loves to entertain and often hosts dinner parties for her friends. She enjoys visiting with her guests in the kitchen while putting the finishing touches on the evening’s meal. Sadly, her small kitchen really limited her interactions with her guests – she often felt left out of the mix at her own parties! This savvy homeowner dreamed big – a new kitchen that would accommodate multiple workstations, have space for guests to gather but not be in the way, and maybe a prettier transition from the kitchen to the dining (wine service area or hutch?) – while managing the remodel budget by reusing some of her major appliances and keeping (patching as needed) her existing floors.
Responding to the homeowner’s stated wish list and the opportunities presented by the home's setting and existing architecture, the designers at San Luis Kitchen decided to expand the kitchen into the breakfast nook. This change allowed the work area to be reoriented to take advantage of the great view – we replaced the existing window and added another while moving the door to gain space. A second sink and set of refrigerator drawers (housing fresh fruits & veggies) were included for the convenience of this mainly vegetarian cook – her prep station. The clean-up area now boasts a farmhouse style single bowl sink – adding to the ‘cottage’ charm. We located a new gas cook-top between the two workstations for easy access from each. Also tucked in here is a pullout trash/recycle cabinet for convenience and additional drawers for storage.
Running parallel to the work counter we added a long butcher-block island with easy-to-access open shelves for the avid cook and seating for friendly guests placed just right to take in the view. A counter-top garage is used to hide excess small appliances. Glass door cabinets and open shelves are now available to display the owners beautiful dishware. The microwave was placed inconspicuously on the end of the island facing the refrigerator – easy access for guests (and extraneous family members) to help themselves to drinks and snacks while staying out of the cook’s way.
We also moved the pantry storage away from the dining room (putting it on the far wall and closer to the work triangle) and added a furniture-like hutch in its place allowing the more formal dining area to flow seamlessly into the up-beat work area of the kitchen. This space is now also home (opposite wall) to an under counter wine refrigerator, a liquor cabinet and pretty glass door wall cabinet for stemware storage – meeting Mr. Homeowner’s desire for a bar service area.
And then the aesthetic: an old-world style country cottage theme. The homeowners wanted the kitchen to have a warm feel while still loving the look of white cabinetry. San Luis Kitchen melded country-casual knotty pine base cabinets with vintage hand-brushed creamy white wall cabinets to create the desired cottage look. We also added bead board and mullioned glass doors for charm, used an inset doorstyle on the cabinets for authenticity, and mixed stone and wood counters to create an eclectic nuance in the space. All in all, the happy homeowners now boast a charming county cottage kitchen with plenty of space for entertaining their guests while creating gourmet meals to feed them.
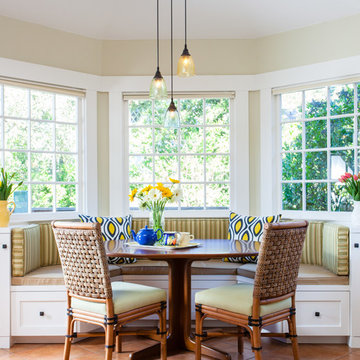
Interior Design by:
Anne Norton
AND Interior Design Studio
Berkeley, CA
Photo Credit: Peter Lyons Photography
Idee per una sala da pranzo aperta verso la cucina tradizionale di medie dimensioni con pareti beige e pavimento in terracotta
Idee per una sala da pranzo aperta verso la cucina tradizionale di medie dimensioni con pareti beige e pavimento in terracotta
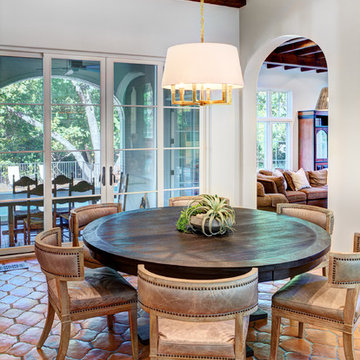
Aaron Dougherty Photo
Esempio di una sala da pranzo aperta verso la cucina mediterranea di medie dimensioni con pareti bianche e pavimento in terracotta
Esempio di una sala da pranzo aperta verso la cucina mediterranea di medie dimensioni con pareti bianche e pavimento in terracotta
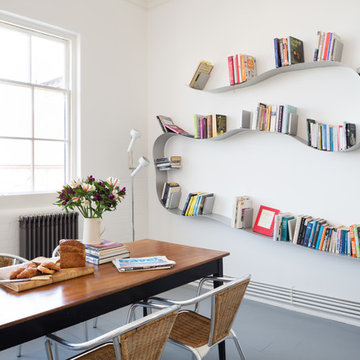
paul craig
Idee per una grande sala da pranzo scandinava con pareti bianche e pavimento in legno verniciato
Idee per una grande sala da pranzo scandinava con pareti bianche e pavimento in legno verniciato
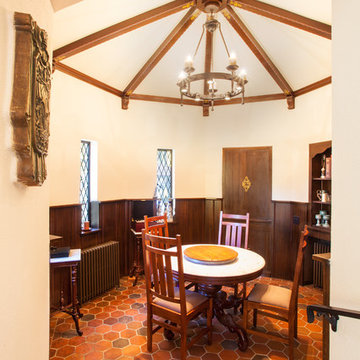
Joe Nuess Photography
Immagine di una sala da pranzo mediterranea chiusa e di medie dimensioni con pareti bianche, pavimento in terracotta, nessun camino e pavimento arancione
Immagine di una sala da pranzo mediterranea chiusa e di medie dimensioni con pareti bianche, pavimento in terracotta, nessun camino e pavimento arancione

In der offenen Gestaltung mit dem mittig im Raum platzierten Kochfeld wirkt die optische Abgrenzung zum Essbereich dennoch harmonisch. Die großen Fenster und wenige Dekorationen lassen den Raum zu jeder Tageszeit stilvoll und modern erstrahlen.
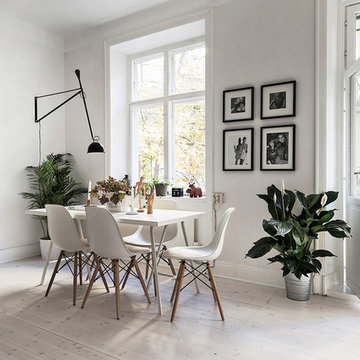
Esempio di una sala da pranzo aperta verso il soggiorno nordica di medie dimensioni con pareti bianche, pavimento in legno verniciato e nessun camino

Residing against a backdrop of characterful brickwork and arched metal windows, exposed bulbs hang effortlessly above an industrial style trestle table and an eclectic mix of chairs in this loft apartment kitchen
Sale da Pranzo con pavimento in legno verniciato e pavimento in terracotta - Foto e idee per arredare
9