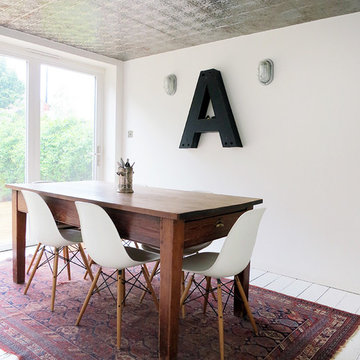Sale da Pranzo con pavimento in legno verniciato e pavimento in mattoni - Foto e idee per arredare
Filtra anche per:
Budget
Ordina per:Popolari oggi
141 - 160 di 1.981 foto
1 di 3
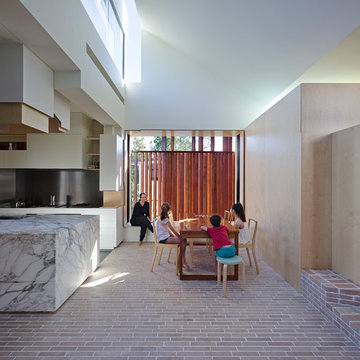
The elegant brick flooring uses the same bricks as the walling, Bowral Bricks in Simmental Silver, laid on edge.
Featured Product: Bowral Bricks 50mm Dry Pressed Clay Bricks in 'Simmental Silver'
Location: Highgate Hill QLD
Owners: Jayson and Melissa Blight
Architect: Cox Rayner Architects in collaboration with Twofold Studio
Structural engineer: Westera partners
Builder: Frame Projects
Bricklayer: Elvis & Rose
Photographer: Christopher Frederick Jones (Elvis & Rose photo by Alex Chomicz)
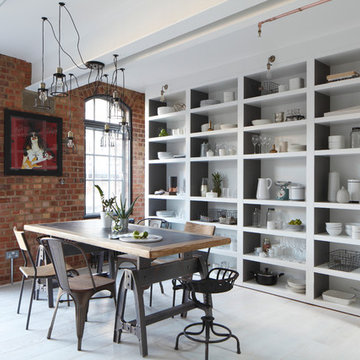
James Balston - Photographer
Open shelving unit
Immagine di una sala da pranzo industriale con pareti bianche, pavimento in legno verniciato e pavimento bianco
Immagine di una sala da pranzo industriale con pareti bianche, pavimento in legno verniciato e pavimento bianco

Esempio di una sala da pranzo country chiusa e di medie dimensioni con pavimento in mattoni e pareti in mattoni
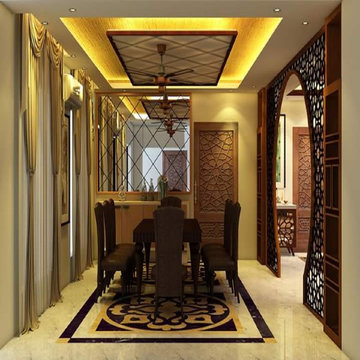
Firstly, I believe having a place that cultivates creativity, fosters synergy, promotes teamwork, and inspires all folks that reside in it. One of these dynamic office interior paintings surroundings may be the important thing to attain and even surpassing, your employer’s targets. So, we are a reliable and modern workplace interior design organization in Bangladesh that will comprehend your aspiration to attain corporation dynamics.
Cubic interior design Bd Having a properly-designed workplace brings out the exceptional on your human beings, as it caters to all their personal and expert wishes. Their abilities become completely realized, which means that maximum productiveness on your enterprise. So, it’s well worth considering workplace area protection for the betterment of the organization’s environment.
At Cubic interior design, we understand the above matters absolutely, layout and build workplace space interior design and renovation in Bangladesh. Office interior design & maintenance offerings were our specializations for years, even more, we’re confident to ensure the excellent feasible service for you.
Sooner or later, Our space making plans experts create revolutionary & inspiring trading office indoor layout in Bangladesh, we’re proud of our capability to help clients from initial indoors layout formation via whole commercial office interior design in Dhaka and throughout Bangladesh.
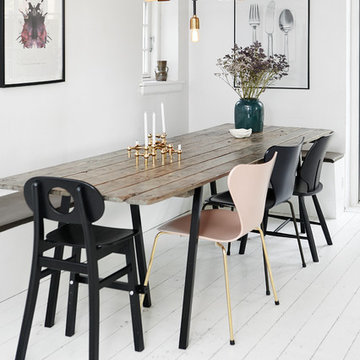
Mia Mortensen © Houzz 2016
Immagine di una sala da pranzo scandinava di medie dimensioni con pareti bianche e pavimento in legno verniciato
Immagine di una sala da pranzo scandinava di medie dimensioni con pareti bianche e pavimento in legno verniciato
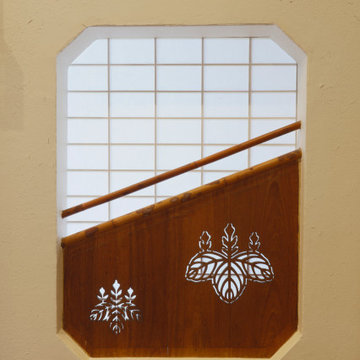
化粧障子窓
Immagine di una grande sala da pranzo aperta verso la cucina con pareti bianche, pavimento in legno verniciato, pavimento marrone e soffitto in carta da parati
Immagine di una grande sala da pranzo aperta verso la cucina con pareti bianche, pavimento in legno verniciato, pavimento marrone e soffitto in carta da parati
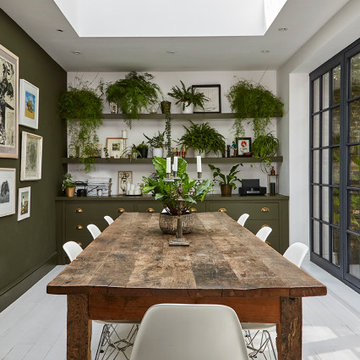
Immagine di una sala da pranzo classica con pareti verdi, pavimento in legno verniciato e pavimento bianco
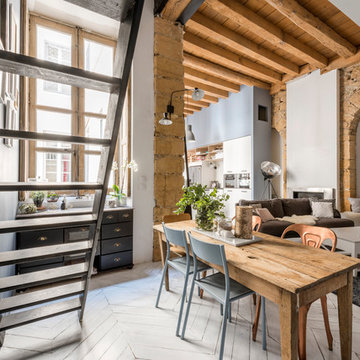
Alexandre Montagne - Photographe immobilier
Esempio di una sala da pranzo eclettica di medie dimensioni con pareti blu, pavimento in legno verniciato e camino classico
Esempio di una sala da pranzo eclettica di medie dimensioni con pareti blu, pavimento in legno verniciato e camino classico
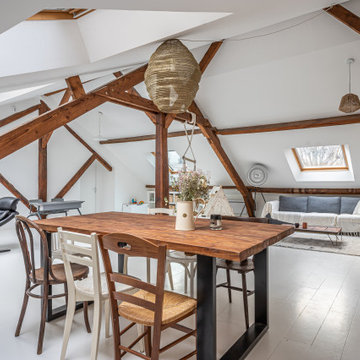
Foto di un'ampia sala da pranzo aperta verso il soggiorno country con pareti bianche, pavimento in legno verniciato, nessun camino, pavimento bianco e travi a vista

Opened connection between breakfast nook sitting area and kitchen.
Foto di un piccolo angolo colazione stile americano con pareti bianche, pavimento in mattoni, pavimento rosso e travi a vista
Foto di un piccolo angolo colazione stile americano con pareti bianche, pavimento in mattoni, pavimento rosso e travi a vista
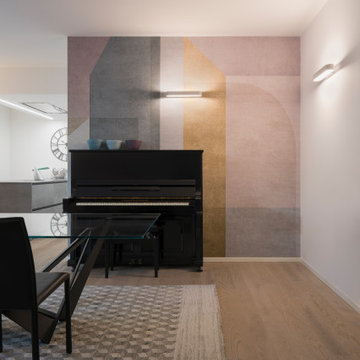
Immagine di una grande sala da pranzo aperta verso il soggiorno moderna con pareti multicolore, pavimento in legno verniciato e carta da parati
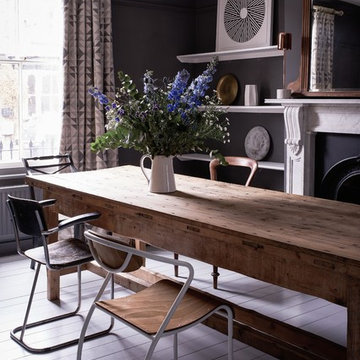
Rory Robertson
Esempio di una sala da pranzo bohémian con pareti nere, pavimento in legno verniciato, camino classico, cornice del camino in pietra e pavimento grigio
Esempio di una sala da pranzo bohémian con pareti nere, pavimento in legno verniciato, camino classico, cornice del camino in pietra e pavimento grigio
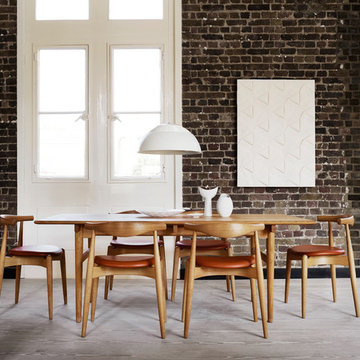
Esempio di una sala da pranzo minimalista con pareti marroni, pavimento grigio e pavimento in legno verniciato
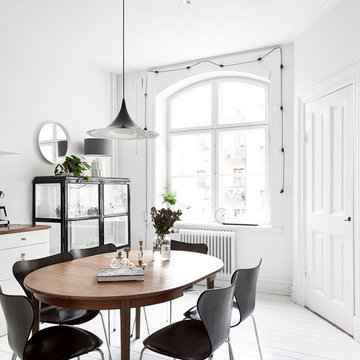
Anders Bergstedt
Foto di una sala da pranzo scandinava chiusa e di medie dimensioni con pareti bianche, pavimento in legno verniciato e nessun camino
Foto di una sala da pranzo scandinava chiusa e di medie dimensioni con pareti bianche, pavimento in legno verniciato e nessun camino
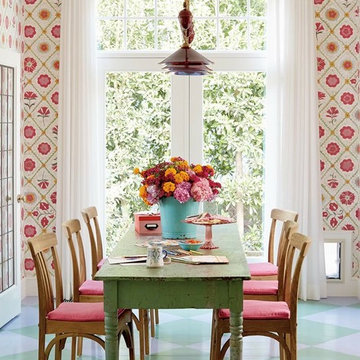
David Tsay for HGTV Magazine
Immagine di una piccola sala da pranzo stile marino con pareti multicolore e pavimento in legno verniciato
Immagine di una piccola sala da pranzo stile marino con pareti multicolore e pavimento in legno verniciato
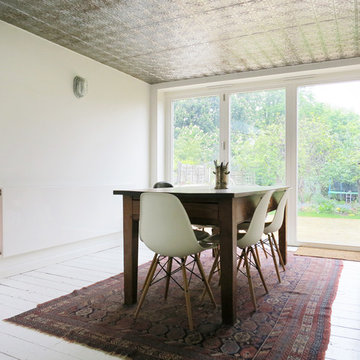
Pernilla, http://houseoflocations.com/
Immagine di una sala da pranzo eclettica con pavimento in legno verniciato e pavimento bianco
Immagine di una sala da pranzo eclettica con pavimento in legno verniciato e pavimento bianco
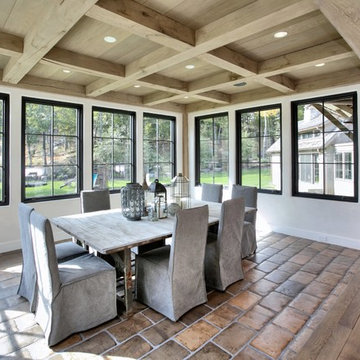
Breakfast nook with antique table and post and beam coffered ceiling.
Ispirazione per una sala da pranzo aperta verso la cucina stile rurale di medie dimensioni con pareti bianche e pavimento in mattoni
Ispirazione per una sala da pranzo aperta verso la cucina stile rurale di medie dimensioni con pareti bianche e pavimento in mattoni
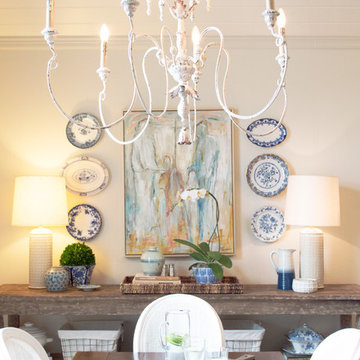
Entre Nous Design
Esempio di una sala da pranzo aperta verso la cucina chic di medie dimensioni con pareti bianche, nessun camino e pavimento in mattoni
Esempio di una sala da pranzo aperta verso la cucina chic di medie dimensioni con pareti bianche, nessun camino e pavimento in mattoni
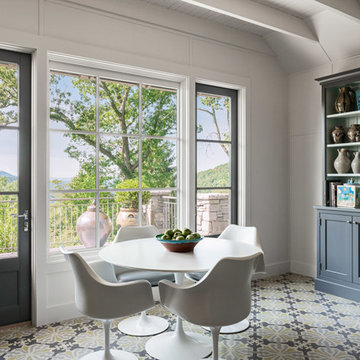
This home, located above Asheville on Town Mountain Road, has a long history with Samsel Architects. Our firm first renovated this 1940s home more than 20 years ago. Since then, it has changed hands and we were more than happy to complete another renovation for the new family. The new homeowners loved the home but wanted more updated look with modern touches. The basic footprint of the house stayed the same with changes to the front entry and decks, a master-suite addition and complete Kitchen renovation.
Photography by Todd Crawford
Sale da Pranzo con pavimento in legno verniciato e pavimento in mattoni - Foto e idee per arredare
8
