Sale da Pranzo con pavimento in legno verniciato e pavimento in mattoni - Foto e idee per arredare
Filtra anche per:
Budget
Ordina per:Popolari oggi
1 - 20 di 1.981 foto
1 di 3
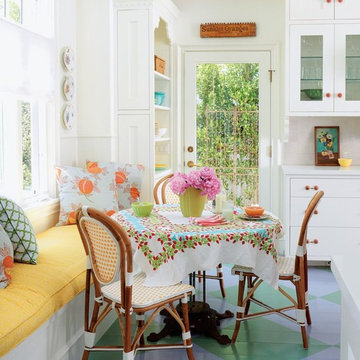
David Tsay for HGTV Magazine
Esempio di una sala da pranzo aperta verso la cucina stile marinaro di medie dimensioni con pavimento in legno verniciato, pareti bianche e pavimento multicolore
Esempio di una sala da pranzo aperta verso la cucina stile marinaro di medie dimensioni con pavimento in legno verniciato, pareti bianche e pavimento multicolore
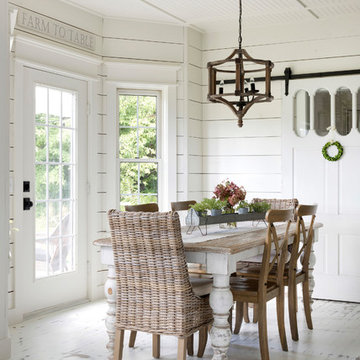
Idee per una sala da pranzo aperta verso la cucina country con pareti bianche, pavimento in legno verniciato e pavimento bianco
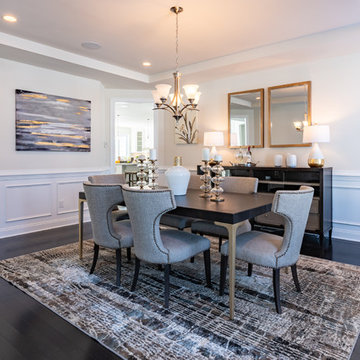
Steven Seymour
Foto di una grande sala da pranzo classica con pareti beige, pavimento in legno verniciato, nessun camino e pavimento nero
Foto di una grande sala da pranzo classica con pareti beige, pavimento in legno verniciato, nessun camino e pavimento nero

Esempio di una sala da pranzo country chiusa e di medie dimensioni con pavimento in mattoni e pareti in mattoni
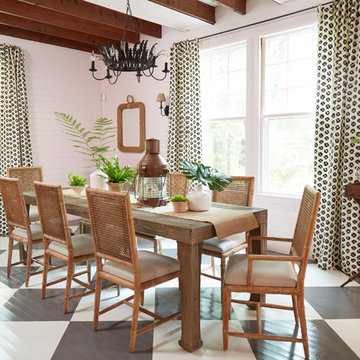
Esempio di una sala da pranzo stile marinaro chiusa e di medie dimensioni con pareti rosa, pavimento in legno verniciato e pavimento multicolore
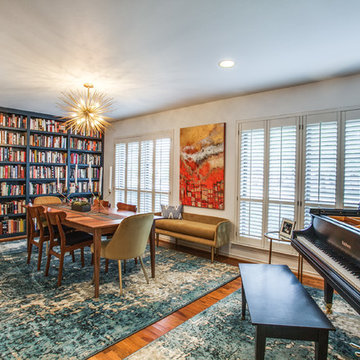
ShootToSell
Immagine di una sala da pranzo minimalista con pareti bianche, pavimento in legno verniciato e pavimento marrone
Immagine di una sala da pranzo minimalista con pareti bianche, pavimento in legno verniciato e pavimento marrone
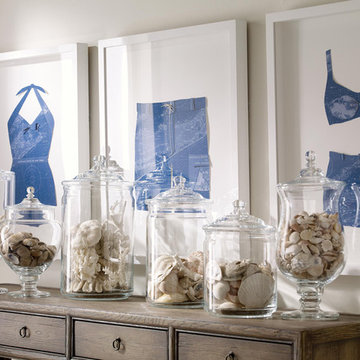
Ethan Allen Global Inc
Foto di una piccola sala da pranzo aperta verso il soggiorno stile marinaro con pareti bianche e pavimento in legno verniciato
Foto di una piccola sala da pranzo aperta verso il soggiorno stile marinaro con pareti bianche e pavimento in legno verniciato
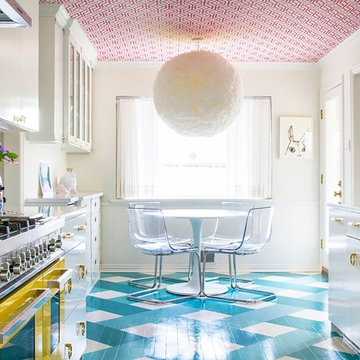
Esempio di una sala da pranzo aperta verso la cucina contemporanea con pavimento in legno verniciato, pareti bianche e pavimento blu
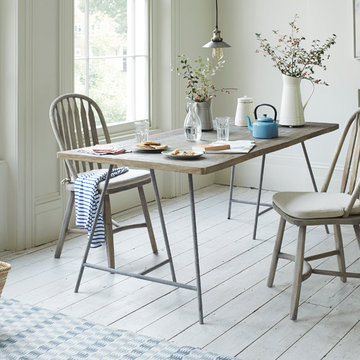
If you're after a reclaimed table carved from slabs of characterful elm and packed full of lived-in knots and waney edges, then you've absolutely found the one. Is it love?
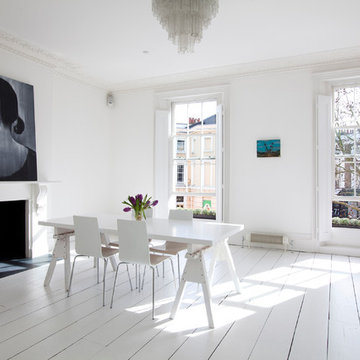
Nathalie Priem
Foto di una sala da pranzo nordica con pareti bianche, pavimento in legno verniciato, camino classico e pavimento bianco
Foto di una sala da pranzo nordica con pareti bianche, pavimento in legno verniciato, camino classico e pavimento bianco
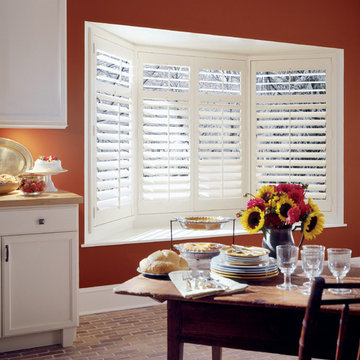
Photo by Hunter Douglas
Immagine di una sala da pranzo aperta verso la cucina classica di medie dimensioni con pareti rosse, pavimento in mattoni e nessun camino
Immagine di una sala da pranzo aperta verso la cucina classica di medie dimensioni con pareti rosse, pavimento in mattoni e nessun camino
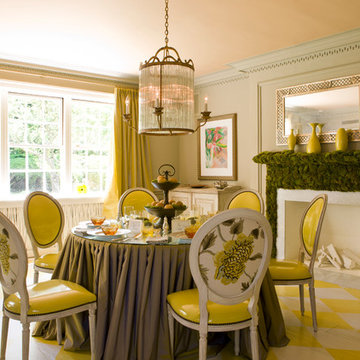
Niermann Weeks designs borrow elements from the past and reinterpret them to fit current lifestyles, aesthetically relating to both traditional and contemporary interiors.
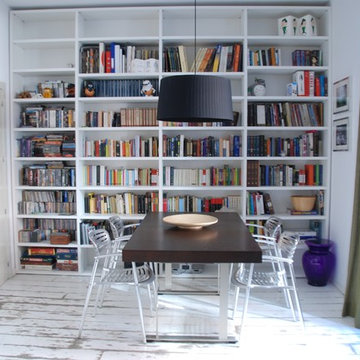
Extending table with steel legs and wooden board. Toledo Chairs by Jorge Pensi made of extruded aluminum. Tailor-made library, ceiling lamp Miss Sisi Santa & Cole. Floor of white lacquered oak wood aging.
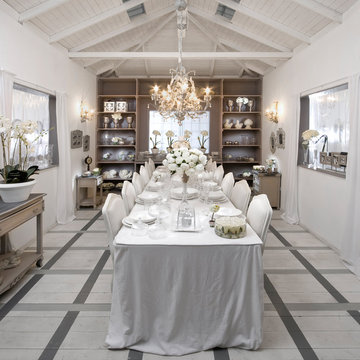
Ispirazione per una sala da pranzo shabby-chic style con pavimento in legno verniciato e pavimento multicolore

Designed from a “high-tech, local handmade” philosophy, this house was conceived with the selection of locally sourced materials as a starting point. Red brick is widely produced in San Pedro Cholula, making it the stand-out material of the house.
An artisanal arrangement of each brick, following a non-perpendicular modular repetition, allowed expressivity for both material and geometry-wise while maintaining a low cost.
The house is an introverted one and incorporates design elements that aim to simultaneously bring sufficient privacy, light and natural ventilation: a courtyard and interior-facing terrace, brick-lattices and windows that open up to selected views.
In terms of the program, the said courtyard serves to articulate and bring light and ventilation to two main volumes: The first one comprised of a double-height space containing a living room, dining room and kitchen on the first floor, and bedroom on the second floor. And a second one containing a smaller bedroom and service areas on the first floor, and a large terrace on the second.
Various elements such as wall lamps and an electric meter box (among others) were custom-designed and crafted for the house.
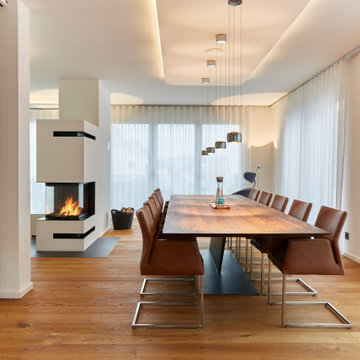
Idee per una sala da pranzo aperta verso la cucina minimal con pareti bianche, pavimento in legno verniciato, stufa a legna e cornice del camino in intonaco

The client’s coastal New England roots inspired this Shingle style design for a lakefront lot. With a background in interior design, her ideas strongly influenced the process, presenting both challenge and reward in executing her exact vision. Vintage coastal style grounds a thoroughly modern open floor plan, designed to house a busy family with three active children. A primary focus was the kitchen, and more importantly, the butler’s pantry tucked behind it. Flowing logically from the garage entry and mudroom, and with two access points from the main kitchen, it fulfills the utilitarian functions of storage and prep, leaving the main kitchen free to shine as an integral part of the open living area.
An ARDA for Custom Home Design goes to
Royal Oaks Design
Designer: Kieran Liebl
From: Oakdale, Minnesota
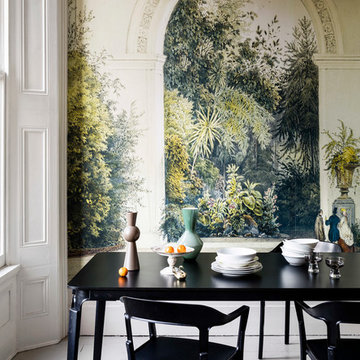
'Winter Garden Antoine' Mural from the Royal Horticultural Society collection at surfaceview.co.uk
Ispirazione per una sala da pranzo design con pareti multicolore e pavimento in legno verniciato
Ispirazione per una sala da pranzo design con pareti multicolore e pavimento in legno verniciato
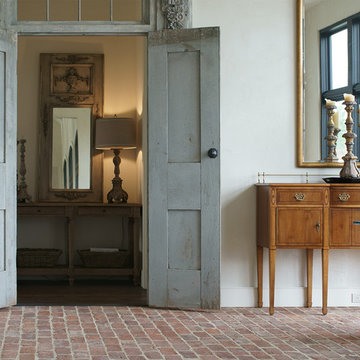
The salvaged pair of doors leading from the Stair Hall/dining area to the first floor Master Bedroom wing.
Photos: Scott Benedict, Practical(ly) Studios
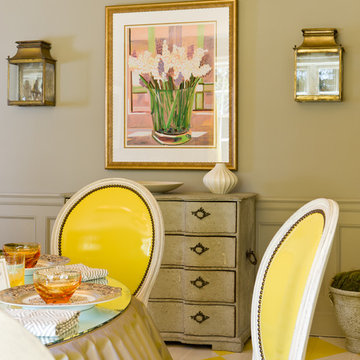
Gordon Beall
Esempio di una sala da pranzo aperta verso il soggiorno design di medie dimensioni con pareti beige, pavimento in legno verniciato e camino classico
Esempio di una sala da pranzo aperta verso il soggiorno design di medie dimensioni con pareti beige, pavimento in legno verniciato e camino classico
Sale da Pranzo con pavimento in legno verniciato e pavimento in mattoni - Foto e idee per arredare
1