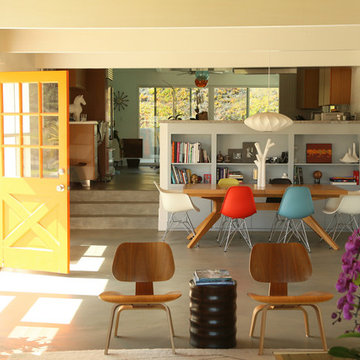Sale da Pranzo con pavimento in legno verniciato e pavimento in cemento - Foto e idee per arredare
Filtra anche per:
Budget
Ordina per:Popolari oggi
221 - 240 di 9.319 foto
1 di 3

Our Austin studio designed this gorgeous town home to reflect a quiet, tranquil aesthetic. We chose a neutral palette to create a seamless flow between spaces and added stylish furnishings, thoughtful decor, and striking artwork to create a cohesive home. We added a beautiful blue area rug in the living area that nicely complements the blue elements in the artwork. We ensured that our clients had enough shelving space to showcase their knickknacks, curios, books, and personal collections. In the kitchen, wooden cabinetry, a beautiful cascading island, and well-planned appliances make it a warm, functional space. We made sure that the spaces blended in with each other to create a harmonious home.
---
Project designed by the Atomic Ranch featured modern designers at Breathe Design Studio. From their Austin design studio, they serve an eclectic and accomplished nationwide clientele including in Palm Springs, LA, and the San Francisco Bay Area.
For more about Breathe Design Studio, see here: https://www.breathedesignstudio.com/
To learn more about this project, see here: https://www.breathedesignstudio.com/minimalrowhome
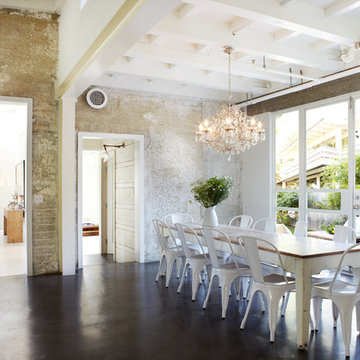
Foto di una grande sala da pranzo industriale con pareti beige, pavimento in cemento, nessun camino e pavimento marrone
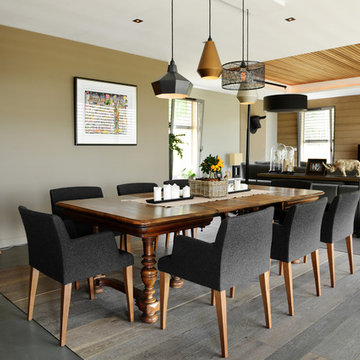
© Christel Mauve Photographe pour Chapisol
Esempio di una sala da pranzo aperta verso il soggiorno contemporanea di medie dimensioni con pareti beige, pavimento in cemento e nessun camino
Esempio di una sala da pranzo aperta verso il soggiorno contemporanea di medie dimensioni con pareti beige, pavimento in cemento e nessun camino

Metal pipe furniture and metal dining chairs
Photography by Lynn Donaldson
Esempio di una grande sala da pranzo aperta verso il soggiorno industriale con pareti grigie, pavimento in cemento e cornice del camino in pietra
Esempio di una grande sala da pranzo aperta verso il soggiorno industriale con pareti grigie, pavimento in cemento e cornice del camino in pietra
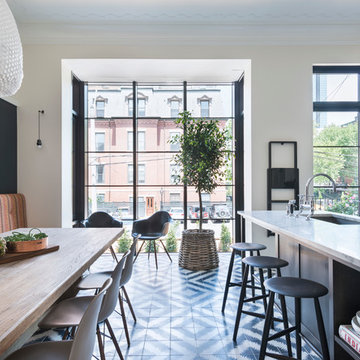
Photo credit: Nat Rea Photography
Styling: Kara Butterfield
Foto di una sala da pranzo contemporanea con pavimento in cemento
Foto di una sala da pranzo contemporanea con pavimento in cemento
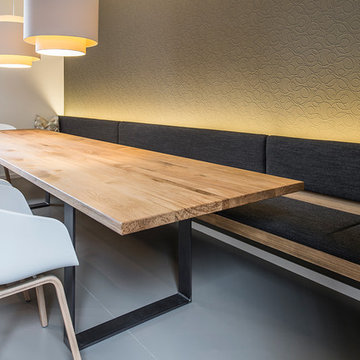
Die Rückwand hinter der Sitzbank wurde mit einer schlammfarbenen Strukturtapete optisch aufgewertet. Die indirekte Beleuchtung verstärkt den Reliefeindruck.
http://www.jungnickel-fotografie.de
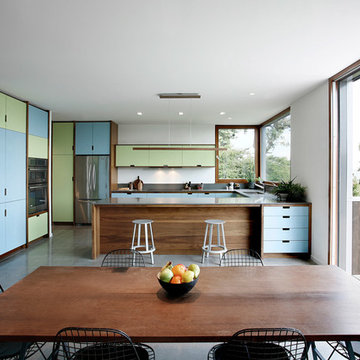
Madrona Passive House, a new Seattle home designed by SHED Architecture & Design and built by Hammer & Hand, combines contemporary design with high performance building to create an environmentally responsive and resource-efficient house.
The home’s airtight, super-insulated building envelope and passive design minimize energy consumption while providing superior thermal comfort to occupants. A heat recovery ventilator supplies constant fresh air to the home’s interior while recovering 90% of thermal energy from exhaust air for reuse inside. A rooftop solar photovoltaic array will provide enough energy to offset most, perhaps all, of the home’s energy consumption on a net annual basis. To manage stormwater the project employs permeable pavers for site hardscape and two cisterns to capture and control rainwater from the home’s roof and the green roof on the garage.
By investing in sustainable site development strategies, efficient building systems and an advanced envelope, the project aims to respect the home’s environmentally critical site and achieve one of the world’s most demanding building energy standards: Passive House.
Photos by Mark Woods Photography.
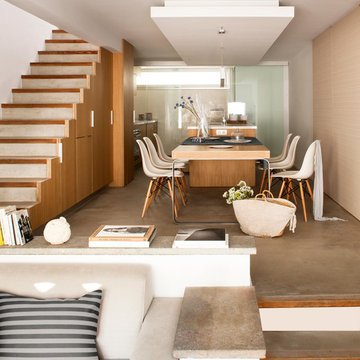
Mauricio Fuertes
Esempio di una grande sala da pranzo aperta verso il soggiorno scandinava con pareti beige, pavimento in cemento e nessun camino
Esempio di una grande sala da pranzo aperta verso il soggiorno scandinava con pareti beige, pavimento in cemento e nessun camino
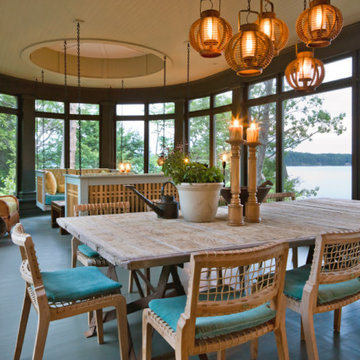
The large screened porch has become the most used area of the cottage with a large table and separate seating area.
Brandon Barré Photography
Ispirazione per una sala da pranzo stile marinaro con pavimento in legno verniciato
Ispirazione per una sala da pranzo stile marinaro con pavimento in legno verniciato
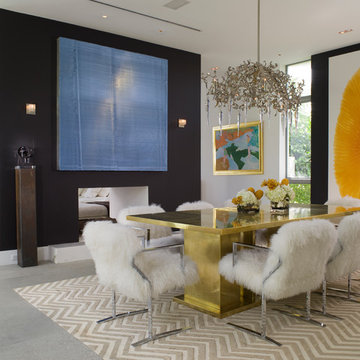
Ken Hayden
Idee per una sala da pranzo contemporanea con pavimento in cemento e camino bifacciale
Idee per una sala da pranzo contemporanea con pavimento in cemento e camino bifacciale
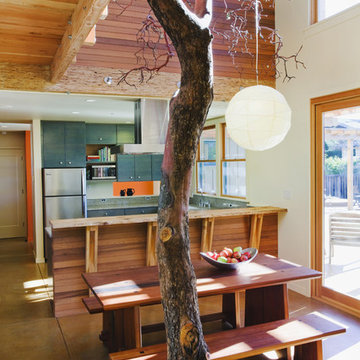
The spacious, naturally ventilated 2-story dining space is accentuated with the natural branching of a madrone tree.
© www.edwardcaldwellphoto.com
Idee per una sala da pranzo aperta verso il soggiorno stile rurale di medie dimensioni con pareti bianche e pavimento in cemento
Idee per una sala da pranzo aperta verso il soggiorno stile rurale di medie dimensioni con pareti bianche e pavimento in cemento
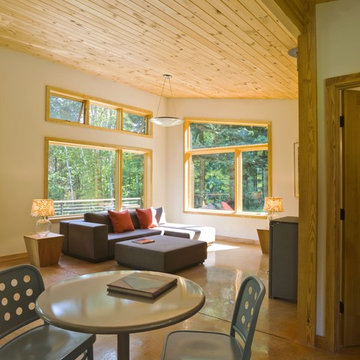
photo by Susan Teare
Idee per una sala da pranzo aperta verso il soggiorno moderna di medie dimensioni con pavimento in cemento, pareti beige, nessun camino e pavimento marrone
Idee per una sala da pranzo aperta verso il soggiorno moderna di medie dimensioni con pavimento in cemento, pareti beige, nessun camino e pavimento marrone
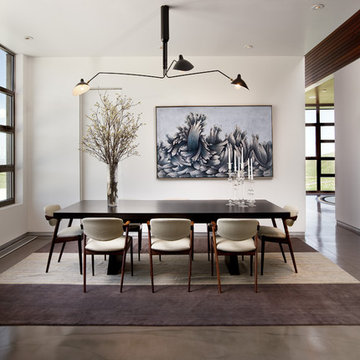
A striking dining room weaves Mid-Century with a classic sophistication.
Photo: Jim Bartsch
Idee per una sala da pranzo moderna chiusa e di medie dimensioni con pareti bianche e pavimento in cemento
Idee per una sala da pranzo moderna chiusa e di medie dimensioni con pareti bianche e pavimento in cemento
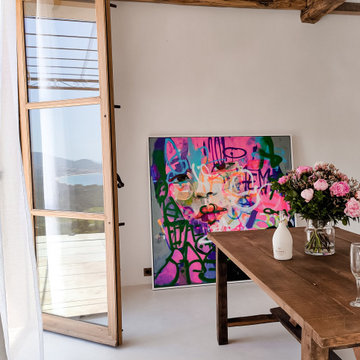
Esempio di una sala da pranzo mediterranea di medie dimensioni con pareti bianche, pavimento in cemento, pavimento beige e travi a vista
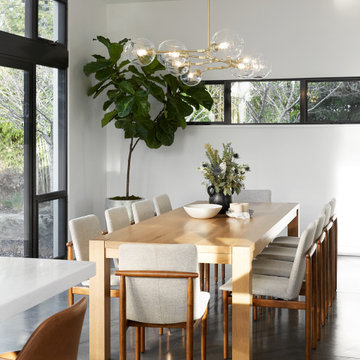
Ispirazione per una sala da pranzo aperta verso il soggiorno nordica con pareti bianche, pavimento in cemento e pavimento grigio
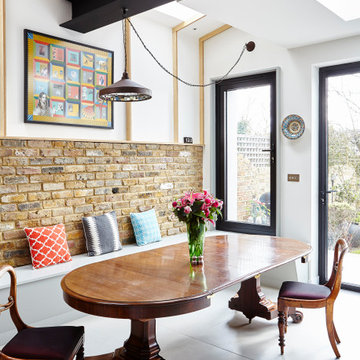
Esempio di una sala da pranzo bohémian con pareti bianche, pavimento in cemento e pavimento grigio
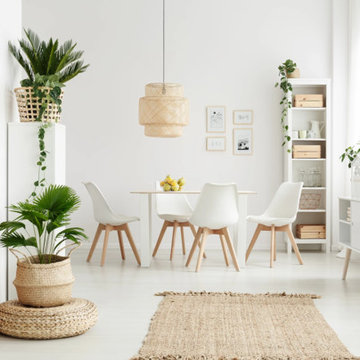
Idee per una sala da pranzo aperta verso il soggiorno minimalista di medie dimensioni con pareti bianche, pavimento in cemento, nessun camino e pavimento grigio
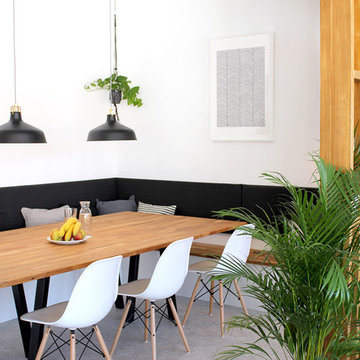
We built a bench seat to fit the space, with oak lid and storage space inside. It also has inbuilt power points for using laptops at the dining table. The space provides a homely space for staff to eat their lunch and socialise, work away from their desks or have casual meetings.
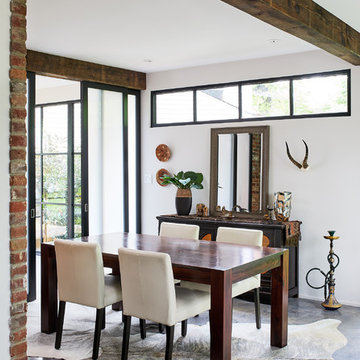
Project Developer Michael Sass
https://www.houzz.com/pro/msass/michael-sass-case-design-remodeling-inc?lt=hl
Designer Gizem Ozkaya
https://www.houzz.com/pro/gozkaya/gizem-ozkaya-case-design-remodeling-inc
Photography by Stacy Zarin Goldberg
Sale da Pranzo con pavimento in legno verniciato e pavimento in cemento - Foto e idee per arredare
12
