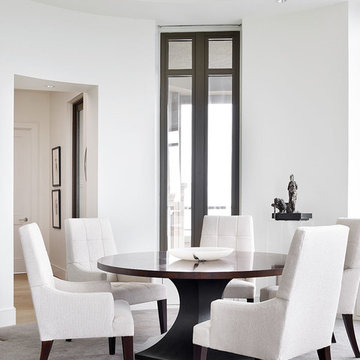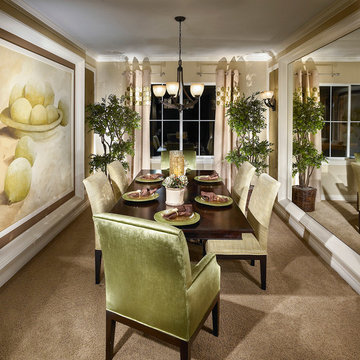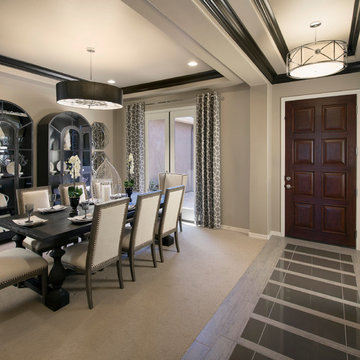Sale da Pranzo con pavimento in legno verniciato e moquette - Foto e idee per arredare
Filtra anche per:
Budget
Ordina per:Popolari oggi
81 - 100 di 7.532 foto
1 di 3
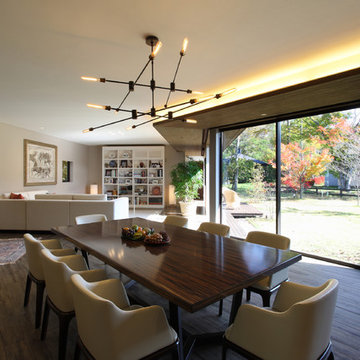
軽井沢 森を包む家|Studio tanpopo-gumi
撮影|野口 兼史
Immagine di una sala da pranzo minimalista con pareti bianche, pavimento in legno verniciato, stufa a legna, cornice del camino in pietra e pavimento grigio
Immagine di una sala da pranzo minimalista con pareti bianche, pavimento in legno verniciato, stufa a legna, cornice del camino in pietra e pavimento grigio

Dining and living of this rustic cottage by Sisson Dupont and Carder. Neutral and grays.
Esempio di una piccola sala da pranzo aperta verso il soggiorno rustica con pareti grigie, pavimento in legno verniciato, camino classico, cornice del camino in pietra e pavimento marrone
Esempio di una piccola sala da pranzo aperta verso il soggiorno rustica con pareti grigie, pavimento in legno verniciato, camino classico, cornice del camino in pietra e pavimento marrone
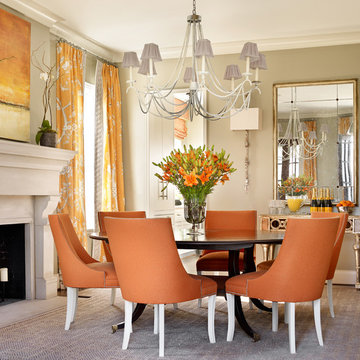
Emily Followill
Immagine di una grande sala da pranzo classica con pareti beige, moquette, camino classico e cornice del camino in intonaco
Immagine di una grande sala da pranzo classica con pareti beige, moquette, camino classico e cornice del camino in intonaco
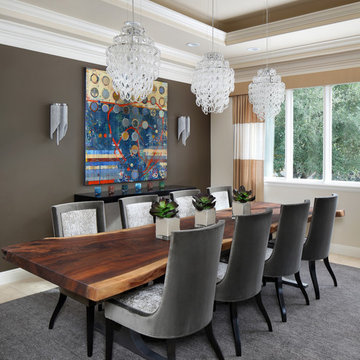
Bernard Andre
Esempio di una grande sala da pranzo classica chiusa con pareti grigie, moquette, nessun camino e pavimento grigio
Esempio di una grande sala da pranzo classica chiusa con pareti grigie, moquette, nessun camino e pavimento grigio
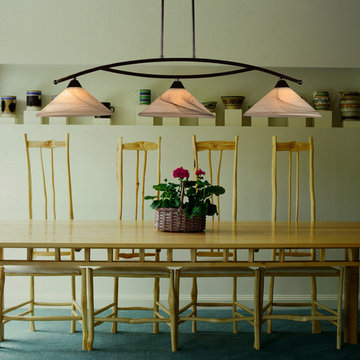
Three Light Aged Bronze Tea Swirl Glass Island Light Available in both regular and LED options
LED: http://www.houzz.com/photos/13707279/Three-Light-Aged-Bronze-Tea-Swirl-Glass-Island-Light-contemporary-kitchen-lighting-and-cabinet-lighting
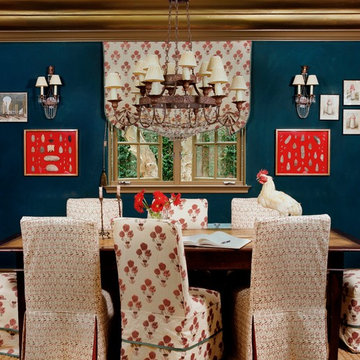
KATIE LEEDE & COMPANY THEBES and OSIRIS fabrics on the slip-covered chairs.
Immagine di una grande sala da pranzo boho chic chiusa con pareti blu e moquette
Immagine di una grande sala da pranzo boho chic chiusa con pareti blu e moquette
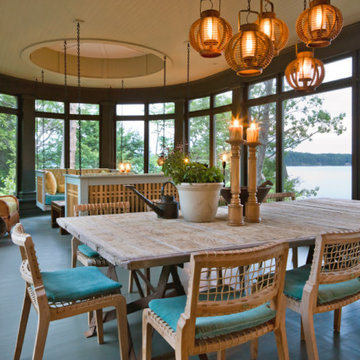
The large screened porch has become the most used area of the cottage with a large table and separate seating area.
Brandon Barré Photography
Ispirazione per una sala da pranzo stile marinaro con pavimento in legno verniciato
Ispirazione per una sala da pranzo stile marinaro con pavimento in legno verniciato
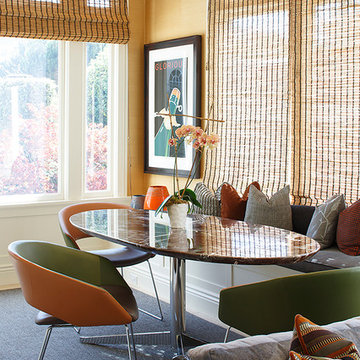
www.ericrorer.com
Immagine di una sala da pranzo aperta verso la cucina minimal di medie dimensioni con moquette, pareti gialle e nessun camino
Immagine di una sala da pranzo aperta verso la cucina minimal di medie dimensioni con moquette, pareti gialle e nessun camino
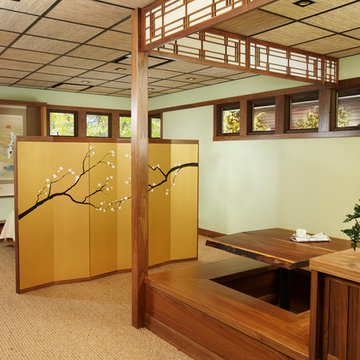
Dining area and Room Screen/Headboard. The shoji panels above the dining area are patterned after the windows of the main house.
Immagine di una sala da pranzo aperta verso la cucina etnica di medie dimensioni con pareti verdi, moquette e nessun camino
Immagine di una sala da pranzo aperta verso la cucina etnica di medie dimensioni con pareti verdi, moquette e nessun camino
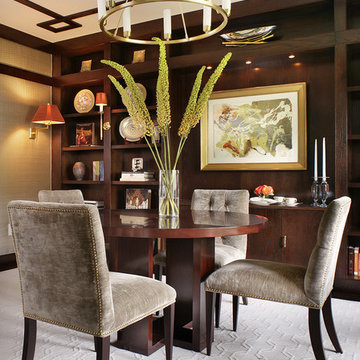
Classic design sensibility fuses with a touch of Zen in this ASID Award-winning dining room whose range of artisanal customizations beckons the eye to journey across its landscape. Bold horizontal elements reminiscent of Frank Lloyd Wright blend with expressive celebrations of dark color to reveal a sophisticated and subtle Asian influence. The artful intentionality of blended elements within the space gives rise to a sense of excitement and stillness, curiosity and ease. Commissioned by a discerning Japanese client with a love for the work of Frank Lloyd Wright, we created a uniquely elegant and functional environment that is equally inspiring when viewed from outside the room as when experienced within.
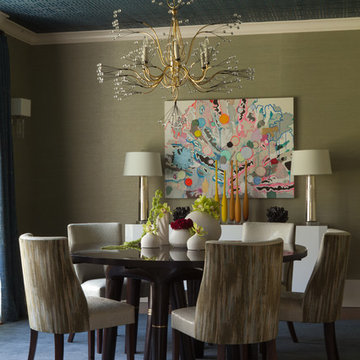
The Tony Duquette Splashing Water Chandelier makes a huge splash and impact and is the focal point of the dining room. The use of two different grasscloths adds texture to the entire space. F. Schumacher Greek Key ceiling wallpaper in an ink blue adds geometry and a two dimensional effect, offset by the subtle glam grasscloth from Philip Jeffries. It adds a bit of sparkle and glamor to the space.
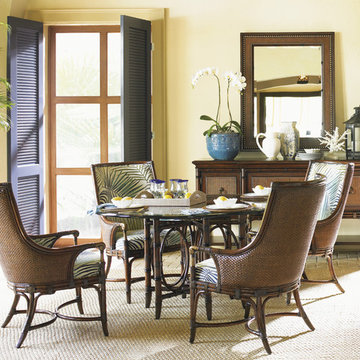
Bright dining space featuring Tommy Bahama Home furniture. Natural light and a warm color palette creates a sophisticated, yet comfortable space.
Idee per una sala da pranzo aperta verso la cucina tropicale di medie dimensioni con pareti gialle e moquette
Idee per una sala da pranzo aperta verso la cucina tropicale di medie dimensioni con pareti gialle e moquette
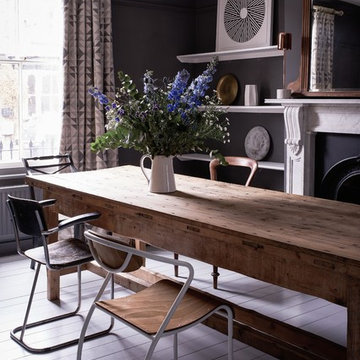
Rory Robertson
Esempio di una sala da pranzo bohémian con pareti nere, pavimento in legno verniciato, camino classico, cornice del camino in pietra e pavimento grigio
Esempio di una sala da pranzo bohémian con pareti nere, pavimento in legno verniciato, camino classico, cornice del camino in pietra e pavimento grigio
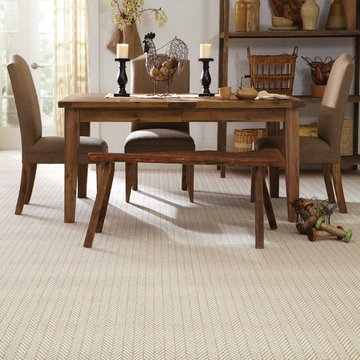
Immagine di una sala da pranzo chic di medie dimensioni con pareti bianche, moquette e nessun camino
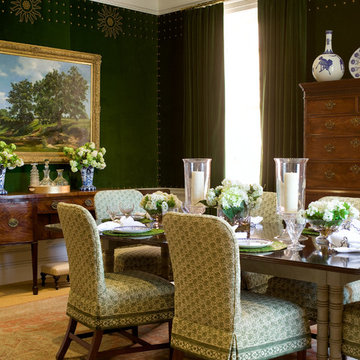
Idee per una grande sala da pranzo aperta verso il soggiorno classica con pareti verdi e moquette
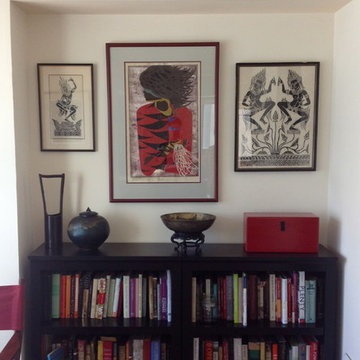
This renter was moving into a one bedroom apartment from a family home. As such, many areas are multi-use spaces. This room functions as both a dining room and work space, where the client writes. This nook provided storage space as well as an opportunity for the client to express her personal style.
By placing these low bookcases side-by-side, we created both housing for books as well as a surface which can be used as a sideboard when entertaining. We culled from the clients art collection some of her favorite pieces and displayed them together in a dynamic collection. Using strong pieces such as these takes advantage of the neutral wall color (which the client is not allowed to alter) by using it as a blank backdrop. The red box is decorative and functional, housing the clients go-to office supplies such as pens, pencils, notepaper, etc.
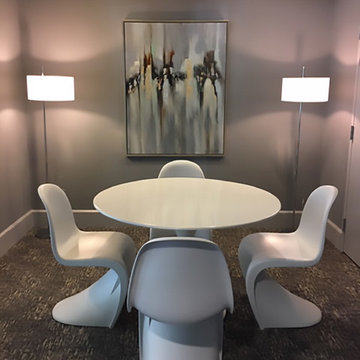
I designed and produced this small conference room for The Potomac Place Condominium in Washington, DC.
Immagine di una sala da pranzo design chiusa e di medie dimensioni con pareti grigie, moquette e pavimento grigio
Immagine di una sala da pranzo design chiusa e di medie dimensioni con pareti grigie, moquette e pavimento grigio
Sale da Pranzo con pavimento in legno verniciato e moquette - Foto e idee per arredare
5
