Sale da Pranzo con pavimento in legno massello medio - Foto e idee per arredare
Filtra anche per:
Budget
Ordina per:Popolari oggi
81 - 100 di 15.948 foto
1 di 3
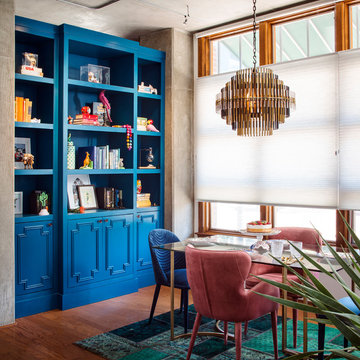
These young hip professional clients love to travel and wanted a home where they could showcase the items that they've collected abroad. Their fun and vibrant personalities are expressed in every inch of the space, which was personalized down to the smallest details. Just like they are up for adventure in life, they were up for for adventure in the design and the outcome was truly one-of-kind.
Photos by Chipper Hatter
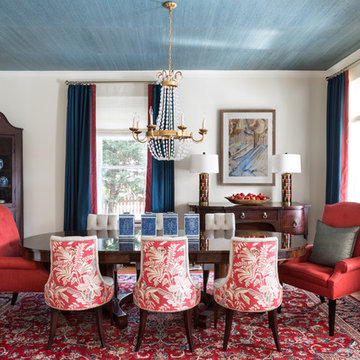
Angie Seckinger
Immagine di una sala da pranzo classica chiusa con pareti beige, pavimento in legno massello medio, camino classico e pavimento marrone
Immagine di una sala da pranzo classica chiusa con pareti beige, pavimento in legno massello medio, camino classico e pavimento marrone
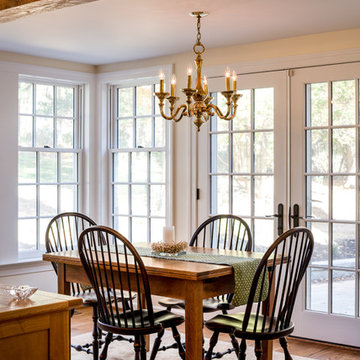
Angle Eye Photogrpahy
Foto di una piccola sala da pranzo aperta verso il soggiorno tradizionale con pareti beige, pavimento in legno massello medio e pavimento marrone
Foto di una piccola sala da pranzo aperta verso il soggiorno tradizionale con pareti beige, pavimento in legno massello medio e pavimento marrone
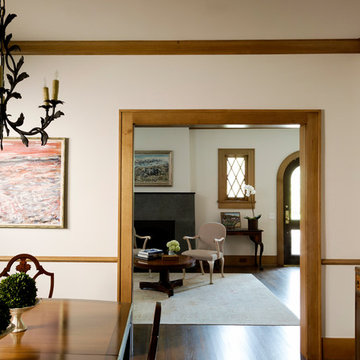
Jack Thompson
Esempio di una sala da pranzo tradizionale chiusa e di medie dimensioni con pareti bianche, pavimento in legno massello medio e nessun camino
Esempio di una sala da pranzo tradizionale chiusa e di medie dimensioni con pareti bianche, pavimento in legno massello medio e nessun camino
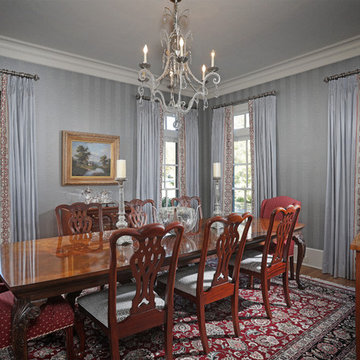
Ispirazione per una sala da pranzo chic chiusa e di medie dimensioni con pareti grigie, pavimento in legno massello medio e nessun camino
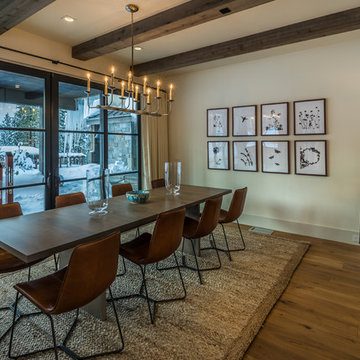
Vance Fox
Foto di una sala da pranzo stile rurale chiusa con pareti beige, pavimento in legno massello medio e pavimento arancione
Foto di una sala da pranzo stile rurale chiusa con pareti beige, pavimento in legno massello medio e pavimento arancione
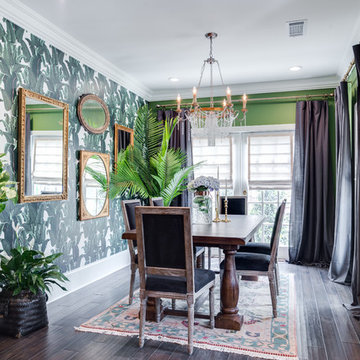
Immagine di una sala da pranzo tropicale chiusa e di medie dimensioni con pareti verdi, pavimento in legno massello medio, nessun camino e pavimento marrone
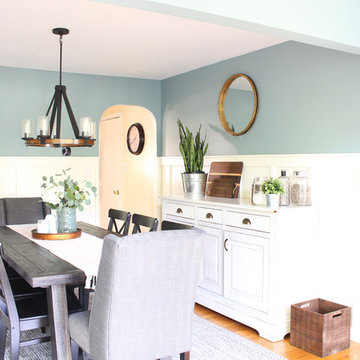
Chaney Widmer
Idee per una sala da pranzo country di medie dimensioni con pareti blu e pavimento in legno massello medio
Idee per una sala da pranzo country di medie dimensioni con pareti blu e pavimento in legno massello medio
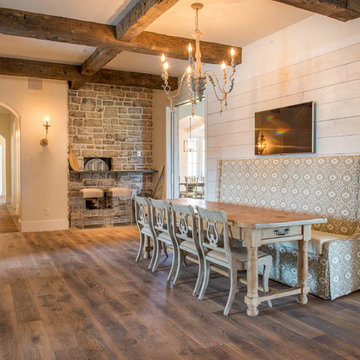
Photos are of one of our customers' finished project. We did over 90 beams for use throughout their home :)
When choosing beams for your project, there are many things to think about. One important consideration is the weight of the beam, especially if you want to affix it to your ceiling. Choosing a solid beam may not be the best choice since some of them can weigh upwards of 1000 lbs. Our craftsmen have several solutions for this common problem.
One such solution is to fabricate a ceiling beam using veneer that is "sliced" from the outside of an existing beam. Our craftsmen then carefully miter the edges and create a lighter weight, 3 sided solution.
Another common method is "hogging out" the beam. We hollow out the beam leaving the original outer character of three sides intact. (Hogging out is a good method to use when one side of the beam is less than attractive.)
Our 3-sided and Hogged out beams are available in Reclaimed or Old Growth woods.
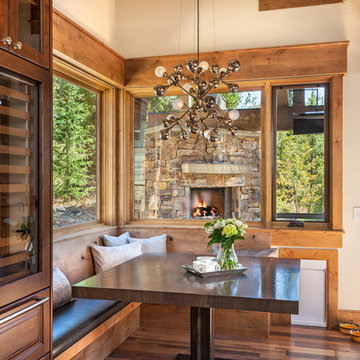
Ispirazione per una sala da pranzo rustica con pareti beige e pavimento in legno massello medio
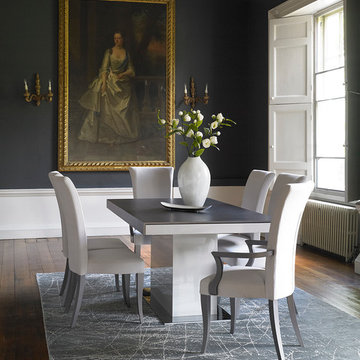
Fishpools Furniture does Mansion House Style.
Ispirazione per una sala da pranzo tradizionale con pavimento in legno massello medio e pareti nere
Ispirazione per una sala da pranzo tradizionale con pavimento in legno massello medio e pareti nere
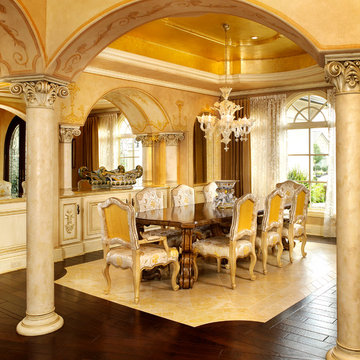
Idee per una sala da pranzo vittoriana di medie dimensioni e chiusa con pareti gialle, pavimento in legno massello medio, nessun camino e pavimento marrone
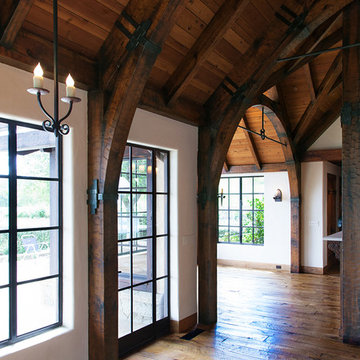
Old World European, Country Cottage. Three separate cottages make up this secluded village over looking a private lake in an old German, English, and French stone villa style. Hand scraped arched trusses, wide width random walnut plank flooring, distressed dark stained raised panel cabinetry, and hand carved moldings make these traditional buildings look like they have been here for 100s of years. Newly built of old materials, and old traditional building methods, including arched planked doors, leathered stone counter tops, stone entry, wrought iron straps, and metal beam straps. The Lake House is the first, a Tudor style cottage with a slate roof, 2 bedrooms, view filled living room open to the dining area, all overlooking the lake. European fantasy cottage with hand hewn beams, exposed curved trusses and scraped walnut floors, carved moldings, steel straps, wrought iron lighting and real stone arched fireplace. Dining area next to kitchen in the English Country Cottage. Handscraped walnut random width floors, curved exposed trusses. Wrought iron hardware. The Carriage Home fills in when the kids come home to visit, and holds the garage for the whole idyllic village. This cottage features 2 bedrooms with on suite baths, a large open kitchen, and an warm, comfortable and inviting great room. All overlooking the lake. The third structure is the Wheel House, running a real wonderful old water wheel, and features a private suite upstairs, and a work space downstairs. All homes are slightly different in materials and color, including a few with old terra cotta roofing. Project Location: Ojai, California. Project designed by Maraya Interior Design. From their beautiful resort town of Ojai, they serve clients in Montecito, Hope Ranch, Malibu and Calabasas, across the tri-county area of Santa Barbara, Ventura and Los Angeles, south to Hidden Hills.
Christopher Painter, contractor
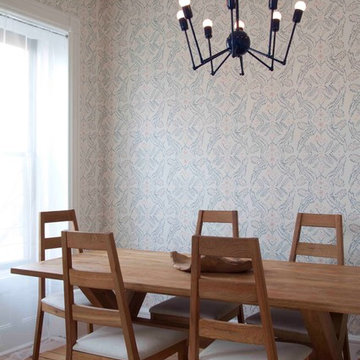
Immagine di una sala da pranzo scandinava con pareti multicolore, pavimento in legno massello medio, camino classico e cornice del camino in mattoni
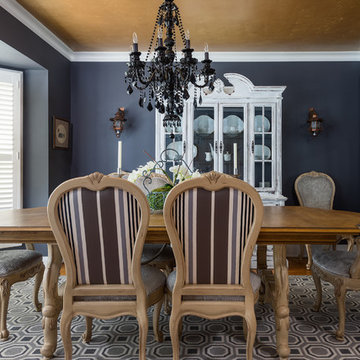
Modern twist on a traditional dining room
Foto di una sala da pranzo classica chiusa e di medie dimensioni con pavimento in legno massello medio, pareti blu, nessun camino e pavimento marrone
Foto di una sala da pranzo classica chiusa e di medie dimensioni con pavimento in legno massello medio, pareti blu, nessun camino e pavimento marrone
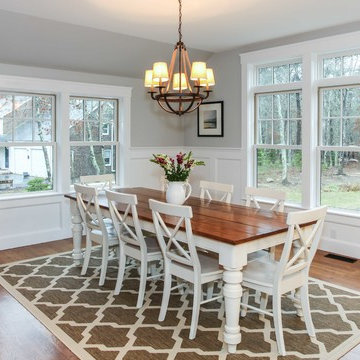
Cape Cod Style Home, Cape Cod Home Builder, Cape Cod General Contractor CR Watson, Greek Farmhouse Revival Style Home, Open Concept Floor plan, Coiffered Ceilings, Wainscoting Paneling, Victorian Era Wall Paneling, Open Concept Dining Room, Open Concept First Floor Kitchen Dining, Medium Hardwood Flooring, Sterling Paint, - Floor plans Designed by CR Watson, Home Building Construction CR Watson, - JFW Photography for C.R. Watson

The Dining Room was restored to its original appearance with new custom paneling and reclaimed antique pine flooring.
Robert Benson Photography
Idee per un'ampia sala da pranzo country chiusa con pavimento in legno massello medio, camino classico e cornice del camino in mattoni
Idee per un'ampia sala da pranzo country chiusa con pavimento in legno massello medio, camino classico e cornice del camino in mattoni
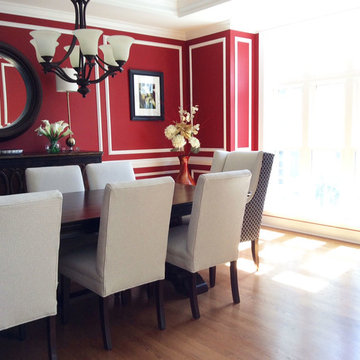
Dramatic red walls set the tone for this elegant transitional dining room. Paired with white linen parsons and winged captain chairs, a double pedestal acacia dining table anchors the space. The simplicity of the parson's chairs related to the detailed molding of the room. A large wooden round mirror balances the three-door credenza under.
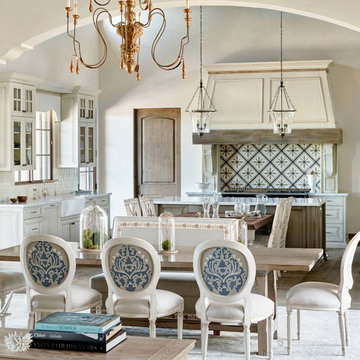
Werner Segarra Photography
Immagine di una sala da pranzo aperta verso il soggiorno con pareti bianche e pavimento in legno massello medio
Immagine di una sala da pranzo aperta verso il soggiorno con pareti bianche e pavimento in legno massello medio
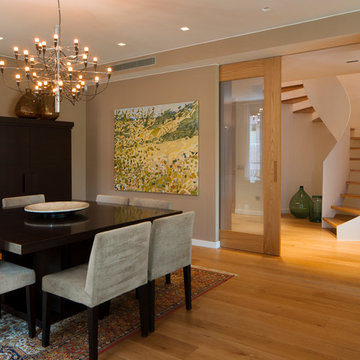
Proyecto realizado por Meritxell Ribé - The Room Studio
Construcción: The Room Work
Fotografías: Mauricio Fuertes
Ispirazione per una sala da pranzo chiusa e di medie dimensioni con pareti beige, pavimento in legno massello medio e nessun camino
Ispirazione per una sala da pranzo chiusa e di medie dimensioni con pareti beige, pavimento in legno massello medio e nessun camino
Sale da Pranzo con pavimento in legno massello medio - Foto e idee per arredare
5