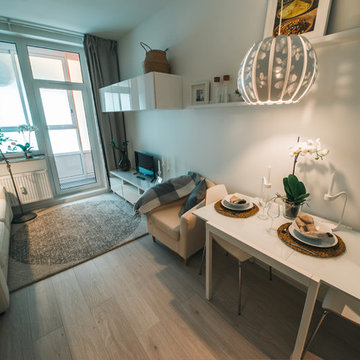Sale da Pranzo con pavimento in laminato - Foto e idee per arredare
Filtra anche per:
Budget
Ordina per:Popolari oggi
21 - 40 di 286 foto
1 di 3
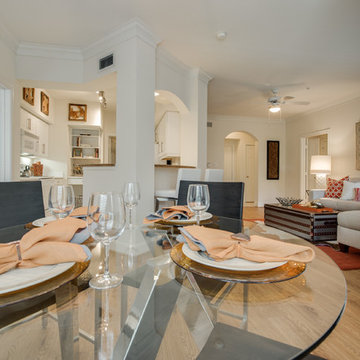
Photographer: Michel Lamy
Esempio di una piccola sala da pranzo chic chiusa con pareti bianche, pavimento in laminato e pavimento marrone
Esempio di una piccola sala da pranzo chic chiusa con pareti bianche, pavimento in laminato e pavimento marrone
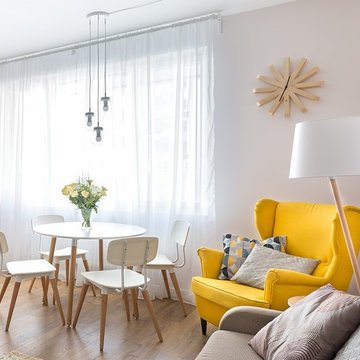
Ispirazione per una piccola sala da pranzo aperta verso il soggiorno nordica con pareti beige, pavimento in laminato e pavimento beige
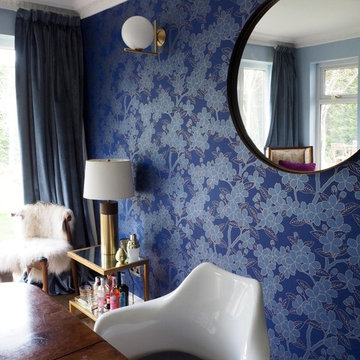
Dining room with Little Greene Camelia wallpaper and walls in Pale Wedgwood. The dining table is a family heirloom. The design incorporates old and new elements. Three FLOS wall lights have been added to compensate for the lack of a central ceiling light in the room.
The round mirror (90cm wide) helps bounce light around the room.
Future plans include extending the kitchen and joining it up with the dining room in one big open plan space.
Photo: Jenny Kakoudakis
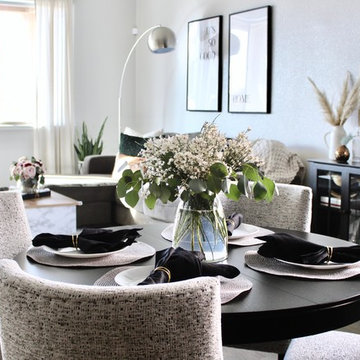
Took their original dining table and designed around it for a more budget-friendly design
Esempio di una sala da pranzo aperta verso il soggiorno contemporanea di medie dimensioni con pareti grigie, pavimento in laminato, pavimento grigio, camino classico e cornice del camino in intonaco
Esempio di una sala da pranzo aperta verso il soggiorno contemporanea di medie dimensioni con pareti grigie, pavimento in laminato, pavimento grigio, camino classico e cornice del camino in intonaco
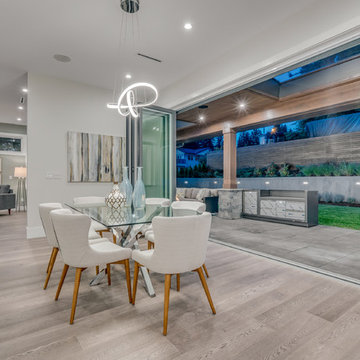
Immagine di una sala da pranzo minimal di medie dimensioni con pareti bianche, pavimento in laminato, camino classico, cornice del camino in cemento e pavimento grigio
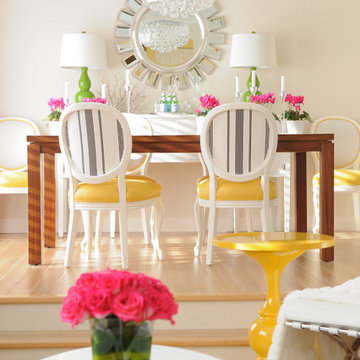
Photography by Tracey Ayton
Idee per una sala da pranzo classica chiusa e di medie dimensioni con pareti bianche e pavimento in laminato
Idee per una sala da pranzo classica chiusa e di medie dimensioni con pareti bianche e pavimento in laminato
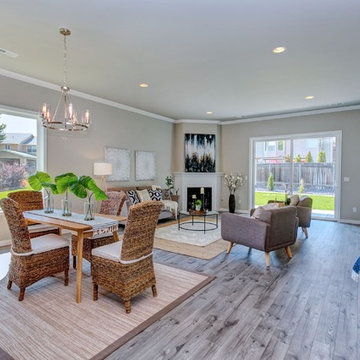
Ispirazione per una piccola sala da pranzo aperta verso il soggiorno classica con pareti grigie, pavimento in laminato, camino ad angolo, cornice del camino piastrellata e pavimento grigio
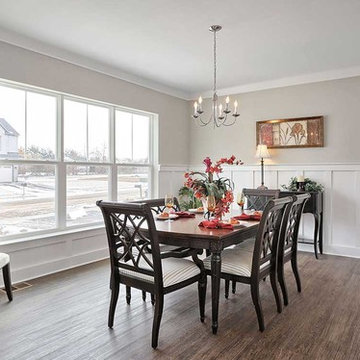
This 2-story home with welcoming front porch includes a 2-car garage, 9’ ceilings throughout the first floor, and designer details throughout. Stylish vinyl plank flooring in the foyer extends to the Kitchen, Dining Room, and Family Room. To the front of the home is a Dining Room with craftsman style wainscoting and a convenient flex room. The Kitchen features attractive cabinetry, granite countertops with tile backsplash, and stainless steel appliances. The Kitchen with sliding glass door access to the backyard patio opens to the Family Room. A cozy gas fireplace with stone surround and shiplap detail above mantle warms the Family Room and triple windows allow for plenty of natural light. The 2nd floor boasts 4 bedrooms, 2 full bathrooms, and a laundry room. The Owner’s Suite with spacious closet includes a private bathroom with 5’ shower and double bowl vanity with cultured marble top.
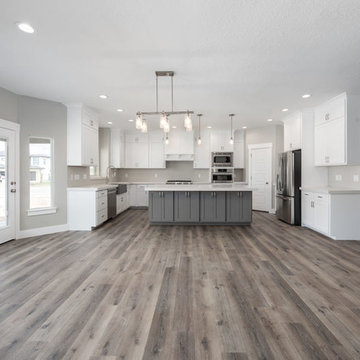
Idee per una grande sala da pranzo aperta verso il soggiorno stile americano con pareti grigie, pavimento in laminato e pavimento grigio
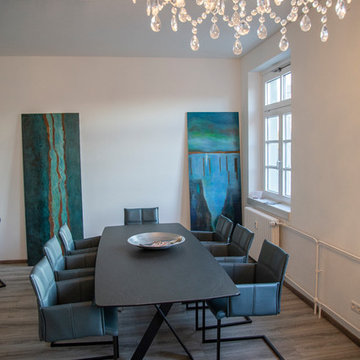
Ausstattung der Sven Bach Kochlounge in Horb am Neckar mit zwei Keramiktischen und Sessel mit verschiedenen Gestellen.
Ispirazione per un'ampia sala da pranzo aperta verso la cucina contemporanea con pareti bianche, pavimento in laminato, nessun camino e pavimento marrone
Ispirazione per un'ampia sala da pranzo aperta verso la cucina contemporanea con pareti bianche, pavimento in laminato, nessun camino e pavimento marrone
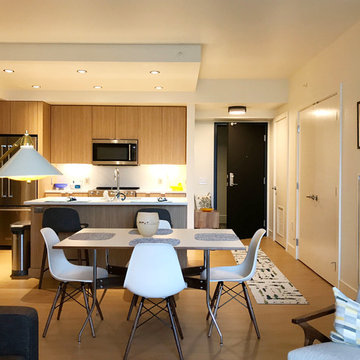
For such a small space, this apartment is ample. We created defined areas in this great room style layout. The entry is defined by the Flor Carpet Tile Runner, and the dining room by this swanky table by designer, George Nelson and Eames Dining Room Chairs. Downtown High Rise Apartment, Stratus, Seattle, WA. Belltown Design. Photography by Robbie Liddane and Paula McHugh
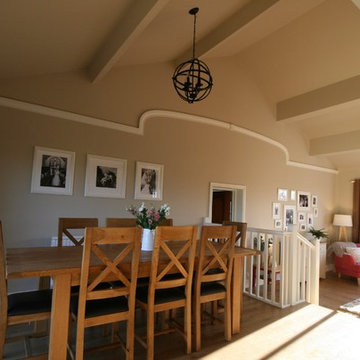
Living room in a large 1970's bungalow with open plan access to the dining room and kitchen. The previous owners had clad the RSJ's in an attempt to make them look like wooden beams so the first job was to clad and plaster the whole ceiling, followed by a new staircase and flooring. Two zones were created to deal with the large space and the room was decorated in a modern country style using a palette of neutrals with cranberry coloured accents
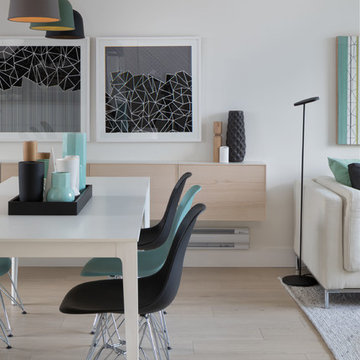
Kristen McGaughey
Idee per una sala da pranzo aperta verso il soggiorno moderna di medie dimensioni con pareti bianche, pavimento in laminato e pavimento beige
Idee per una sala da pranzo aperta verso il soggiorno moderna di medie dimensioni con pareti bianche, pavimento in laminato e pavimento beige
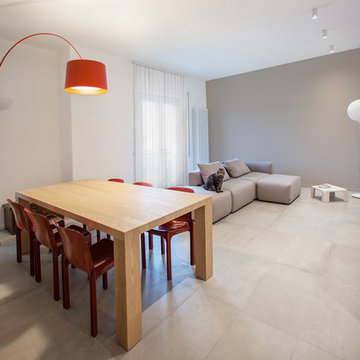
Foto di una sala da pranzo aperta verso il soggiorno contemporanea di medie dimensioni con pareti grigie, pavimento in laminato e pavimento grigio
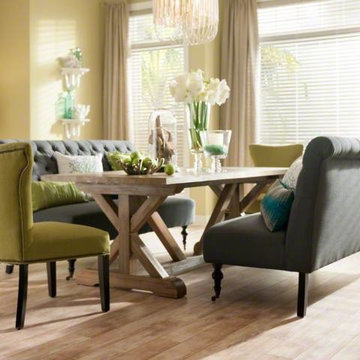
Ispirazione per una sala da pranzo classica di medie dimensioni con pareti gialle e pavimento in laminato
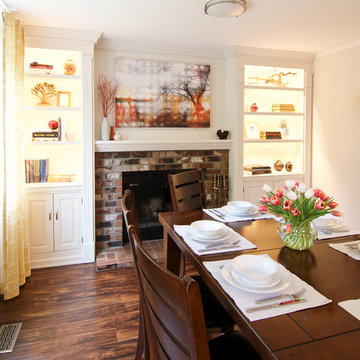
This project is a great example of how small changes can have a huge impact on a space.
Our clients wanted to have a more functional dining and living areas while combining his modern and hers more traditional style. The goal was to bring the space into the 21st century aesthetically without breaking the bank.
We first tackled the massive oak built-in fireplace surround in the dining area, by painting it a lighter color. We added built-in LED lights, hidden behind each shelf ledge, to provide soft accent lighting. By changing the color of the trim and walls, we lightened the whole space up. We turned a once unused space, adjacent to the living room into a much-needed library, accommodating an area for the electric piano. We added light modern sectional, an elegant coffee table, and a contemporary TV media unit in the living room.
New dark wood floors, stylish accessories and yellow drapery add warmth to the space and complete the look.
The home is now ready for a grand party with champagne and live entertainment.
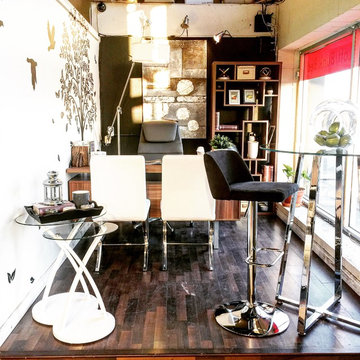
This 7' x 12' space can actually fit a 5' office desk with 2 guest chairs, a tall storage unit for your office needs, as well as a small bar area for your casual meeting. A nice, subtle mix of wood, glass and leather furniture would certainly make your office space more lively.
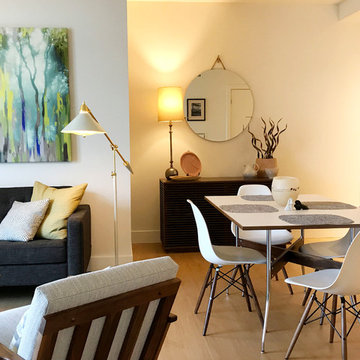
We were excited by the Maxim Articulating Lamp at Jonathan Adler which acted as an impetus for this room design. The decorative pillow fabrics dictated our color scheme with the MidCentury area rug setting the tone. Downtown High Rise Apartment, Stratus, Seattle, WA. Belltown Design. Photography by Robbie Liddane and Paula McHugh
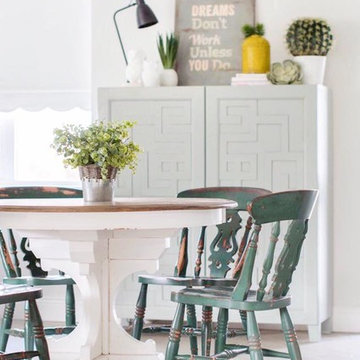
Dining area with the bespoke table and cabinet
Foto di una sala da pranzo aperta verso il soggiorno contemporanea di medie dimensioni con pareti bianche, pavimento in laminato e pavimento beige
Foto di una sala da pranzo aperta verso il soggiorno contemporanea di medie dimensioni con pareti bianche, pavimento in laminato e pavimento beige
Sale da Pranzo con pavimento in laminato - Foto e idee per arredare
2
