Sale da Pranzo con pavimento in laminato - Foto e idee per arredare
Filtra anche per:
Budget
Ordina per:Popolari oggi
81 - 100 di 299 foto
1 di 3
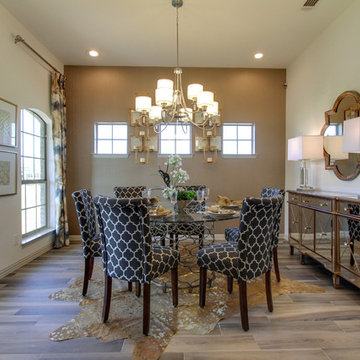
Idee per una sala da pranzo aperta verso il soggiorno chic di medie dimensioni con pareti bianche e pavimento in laminato
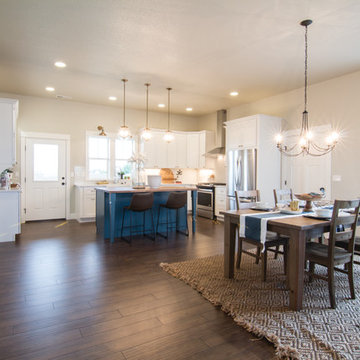
Becky Pospical
Ispirazione per una grande sala da pranzo aperta verso il soggiorno tradizionale con pareti beige, pavimento in laminato e pavimento marrone
Ispirazione per una grande sala da pranzo aperta verso il soggiorno tradizionale con pareti beige, pavimento in laminato e pavimento marrone
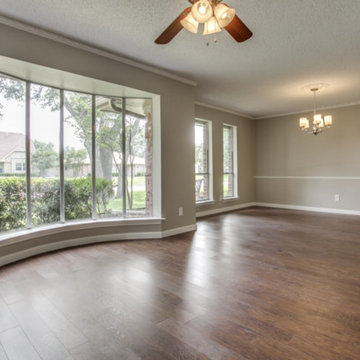
Foto di una grande sala da pranzo aperta verso il soggiorno classica con pareti grigie, pavimento in laminato, nessun camino e pavimento marrone
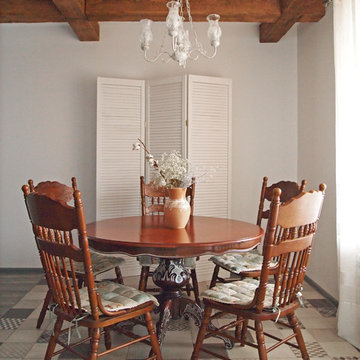
Гостиная делится на столовую для гостей и зону отдыха с диваном и камином.
Столовую мы выделили напольной плиткой Kerama Marazzi.
Интерьер светлый, но в нем активно присутствует дерево. Основной ритм задают балки на потолке, мы их уравновесили деревянной мебелью в тон.
В качестве декора белая ширма с жалюзийными створками.
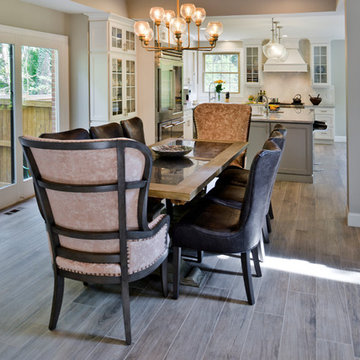
A family in McLean VA decided to remodel two levels of their home.
There was wasted floor space and disconnections throughout the living room and dining room area. The family room was very small and had a closet as washer and dryer closet. Two walls separating kitchen from adjacent dining room and family room.
After several design meetings, the final blue print went into construction phase, gutting entire kitchen, family room, laundry room, open balcony.
We built a seamless main level floor. The laundry room was relocated and we built a new space on the second floor for their convenience.
The family room was expanded into the laundry room space, the kitchen expanded its wing into the adjacent family room and dining room, with a large middle Island that made it all stand tall.
The use of extended lighting throughout the two levels has made this project brighter than ever. A walk -in pantry with pocket doors was added in hallway. We deleted two structure columns by the way of using large span beams, opening up the space. The open foyer was floored in and expanded the dining room over it.
All new porcelain tile was installed in main level, a floor to ceiling fireplace(two story brick fireplace) was faced with highly decorative stone.
The second floor was open to the two story living room, we replaced all handrails and spindles with Rod iron and stained handrails to match new floors. A new butler area with under cabinet beverage center was added in the living room area.
The den was torn up and given stain grade paneling and molding to give a deep and mysterious look to the new library.
The powder room was gutted, redefined, one doorway to the den was closed up and converted into a vanity space with glass accent background and built in niche.
Upscale appliances and decorative mosaic back splash, fancy lighting fixtures and farm sink are all signature marks of the kitchen remodel portion of this amazing project.
I don't think there is only one thing to define the interior remodeling of this revamped home, the transformation has been so grand.
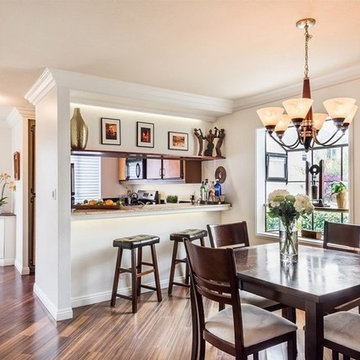
Candy
Immagine di una sala da pranzo aperta verso il soggiorno contemporanea di medie dimensioni con pareti beige, pavimento in laminato, nessun camino e pavimento marrone
Immagine di una sala da pranzo aperta verso il soggiorno contemporanea di medie dimensioni con pareti beige, pavimento in laminato, nessun camino e pavimento marrone
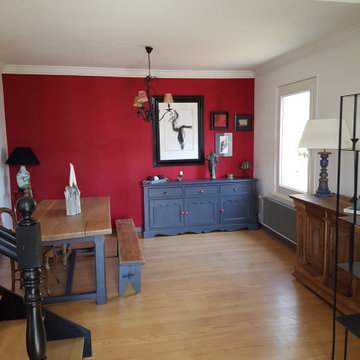
Les murs de la salle à manger était jaunes. Nous avons choisi de les repeindre en blanc pour plus de modernité et d'apport de lumière, seul le mur du fond a été repeint en rouge afin de marquer l'espace et lui donner du caractère. Les meubles ont été également repeints, la table de ferme poncée et cirée mat incolore. Le lustre a été relooké.
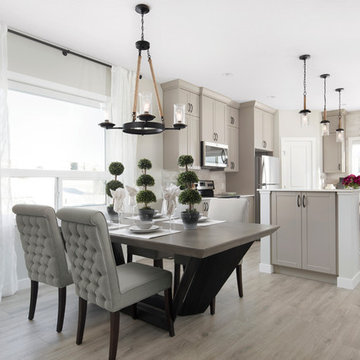
Foto di una sala da pranzo aperta verso la cucina tradizionale di medie dimensioni con pareti grigie, pavimento in laminato, nessun camino e pavimento grigio
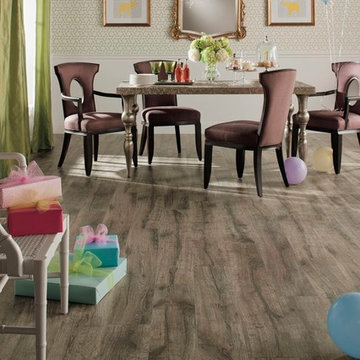
Heathered Oak is rustic and classy. It looks great paired with dark furniture and bright accents.
Ispirazione per una grande sala da pranzo aperta verso la cucina stile rurale con pareti verdi e pavimento in laminato
Ispirazione per una grande sala da pranzo aperta verso la cucina stile rurale con pareti verdi e pavimento in laminato
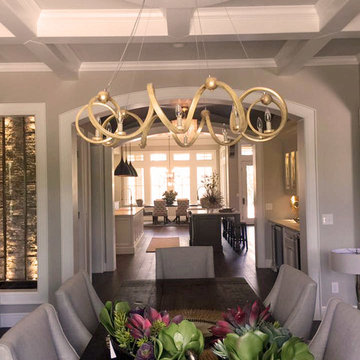
Mixing metals in the formal dining room.
Ispirazione per una grande sala da pranzo tradizionale chiusa con pareti grigie, pavimento in laminato e pavimento marrone
Ispirazione per una grande sala da pranzo tradizionale chiusa con pareti grigie, pavimento in laminato e pavimento marrone
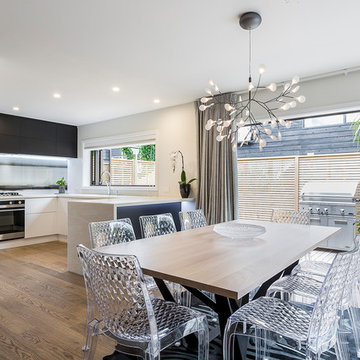
Idee per una grande sala da pranzo aperta verso la cucina moderna con pavimento in laminato e pavimento beige
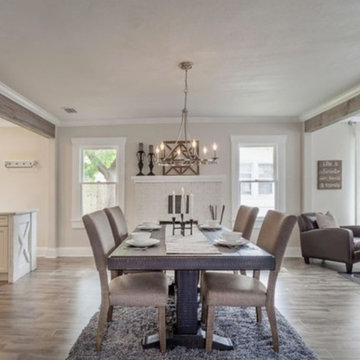
Ispirazione per una sala da pranzo aperta verso la cucina chic di medie dimensioni con pareti bianche e pavimento in laminato
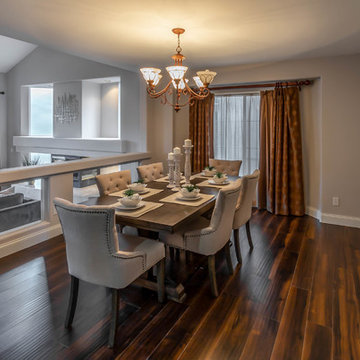
Idee per una grande sala da pranzo tradizionale chiusa con pareti beige, pavimento in laminato, nessun camino e pavimento marrone
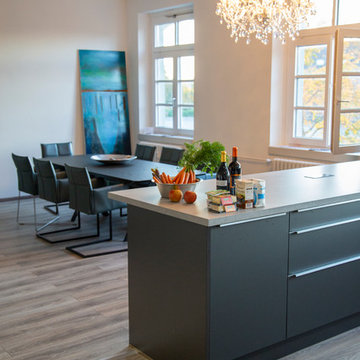
Ausstattung der Sven Bach Kochlounge in Horb am Neckar mit zwei Keramiktischen und Sessel mit verschiedenen Gestellen.
Ispirazione per un'ampia sala da pranzo aperta verso la cucina contemporanea con pareti bianche, pavimento in laminato, nessun camino e pavimento marrone
Ispirazione per un'ampia sala da pranzo aperta verso la cucina contemporanea con pareti bianche, pavimento in laminato, nessun camino e pavimento marrone
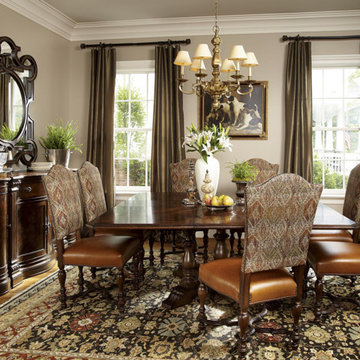
Idee per una sala da pranzo chic di medie dimensioni con pareti beige, pavimento in laminato, nessun camino e pavimento marrone
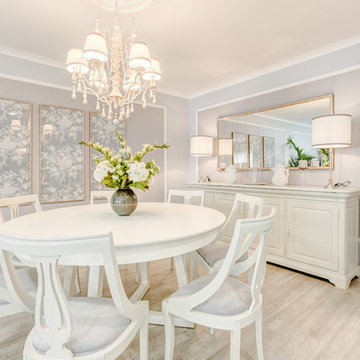
Idee per una sala da pranzo tradizionale con pareti grigie, pavimento in laminato, camino ad angolo, cornice del camino in pietra e pavimento grigio
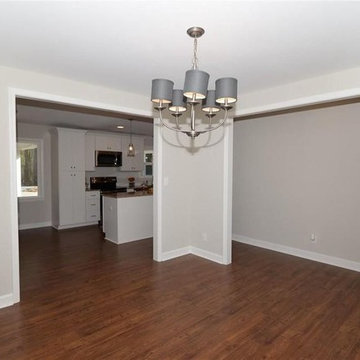
This was a closed off second living room. We opened the walls and added entrances to make it a formal dining room set off of the kitchen
Ispirazione per una sala da pranzo aperta verso la cucina minimal di medie dimensioni con pareti beige, pavimento in laminato e pavimento marrone
Ispirazione per una sala da pranzo aperta verso la cucina minimal di medie dimensioni con pareti beige, pavimento in laminato e pavimento marrone
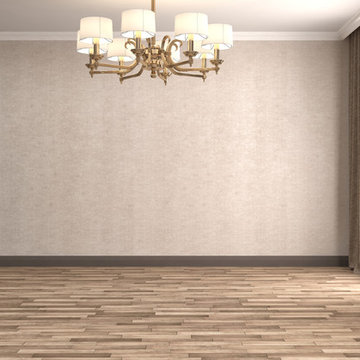
Foto di una sala da pranzo aperta verso il soggiorno classica di medie dimensioni con pareti grigie, pavimento in laminato e nessun camino
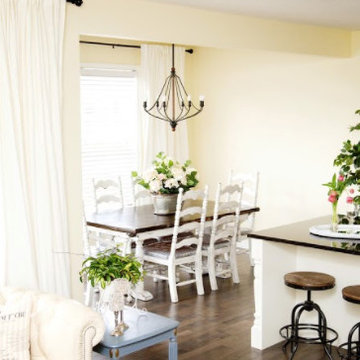
Esempio di una sala da pranzo aperta verso il soggiorno classica di medie dimensioni con pavimento in laminato e pavimento marrone
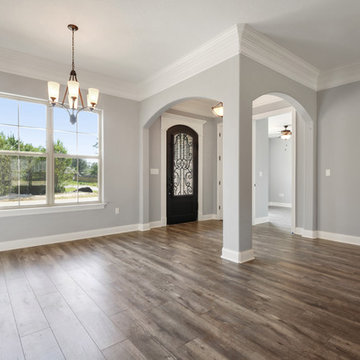
The formal dining area is open and the double windows bring in lots of natural light. Perfect for dining with your family!
Idee per una grande sala da pranzo aperta verso la cucina chic con pavimento in laminato
Idee per una grande sala da pranzo aperta verso la cucina chic con pavimento in laminato
Sale da Pranzo con pavimento in laminato - Foto e idee per arredare
5