Sale da Pranzo con pavimento in laminato - Foto e idee per arredare
Filtra anche per:
Budget
Ordina per:Popolari oggi
1 - 20 di 4.492 foto
1 di 2
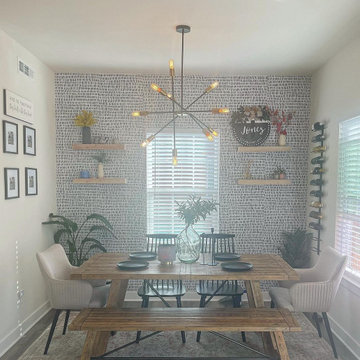
Idee per un piccolo angolo colazione country con pareti grigie, pavimento in laminato, pavimento grigio e carta da parati
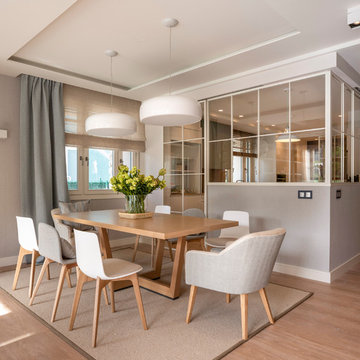
Diseño interior de amplio salón comedor abierto en tonos claros, azules, rosas, blanco y madera. Gran mesa de comedor en madera de roble con pies centrales cruzados, modelo Uves, de Andreu World, para ocho personas. Sillas de diferentes modelos, todas ellas con patas de madera de roble. Sillas con respaldo de polipropileno color blanco, modelo Lottus Wood, de Enea Design. Sillas tapizadas en azul, modelo Bob, de Ondarreta. Butaquitas tapizadas en dos colores realizadas a medida. Focos de techo, apliques y lámparas colgantes en Susaeta Iluminación. Pilar recuperado de piedra natural. Diseño de biblioteca hecha a medida y lacada en azul. Alfombras a medida, de lana, de KP Alfombras. Pared azul revestida con papel pintado de Flamant. Separación de cocina y salón comedor mediante mampara corredera de cristal y perfiles de color blanco. Interruptores y bases de enchufe Gira Esprit de linóleo y multiplex. Proyecto de decoración en reforma integral de vivienda: Sube Interiorismo, Bilbao. Fotografía Erlantz Biderbost

Kris Moya Estudio
Ispirazione per una grande sala da pranzo aperta verso il soggiorno minimal con pareti grigie, pavimento in laminato, camino bifacciale, cornice del camino in metallo e pavimento marrone
Ispirazione per una grande sala da pranzo aperta verso il soggiorno minimal con pareti grigie, pavimento in laminato, camino bifacciale, cornice del camino in metallo e pavimento marrone
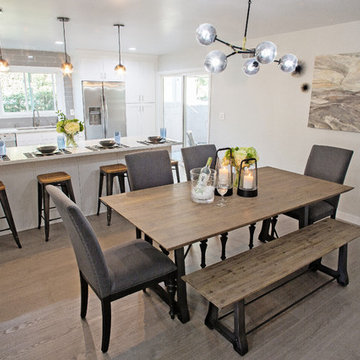
The dining room received a whole new look with new grey tone water resistant laminate flooring since the sliding door leads to a pool, new grey wall color, new chandelier and comfortable contemporary furniture and decor. What once only sat 4 now can accommodate up to 10 comfortably. General contractor: RM Builders & Development. Photo credit: Michael Anthony of 8X10 Proofs.

Idee per una grande sala da pranzo contemporanea chiusa con pareti bianche, pavimento in laminato, nessun camino e pavimento bianco

As the kitchen is in the center of the house, we finished it with wish bone chairs they perfectly complement industrial wooden table they have. We kept the old chandelier and vase.
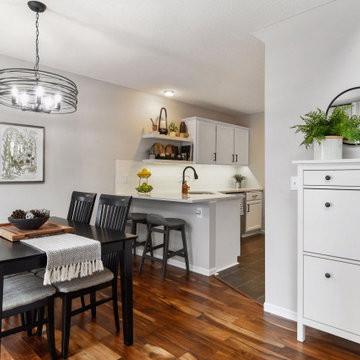
Painted trim and cabinets combined with warm, gray walls and pops of greenery create an updated, transitional style in this 90's townhome.
Ispirazione per una piccola sala da pranzo aperta verso la cucina chic con pareti grigie, pavimento in laminato, nessun camino e pavimento marrone
Ispirazione per una piccola sala da pranzo aperta verso la cucina chic con pareti grigie, pavimento in laminato, nessun camino e pavimento marrone
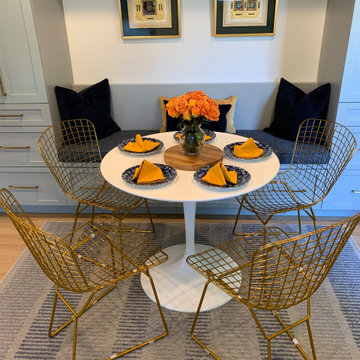
Immagine di un piccolo angolo colazione design con pareti grigie, pavimento in laminato e pavimento grigio

Open concept living & dining room. Dramatic and large abstract wall art over glass table and lucite chairs to open up small space.
Ispirazione per un piccolo angolo colazione boho chic con pareti beige, pavimento in laminato, nessun camino, pavimento marrone e soffitto a volta
Ispirazione per un piccolo angolo colazione boho chic con pareti beige, pavimento in laminato, nessun camino, pavimento marrone e soffitto a volta

Esempio di una grande sala da pranzo aperta verso la cucina stile marino con pareti blu, pavimento in laminato e soffitto a volta
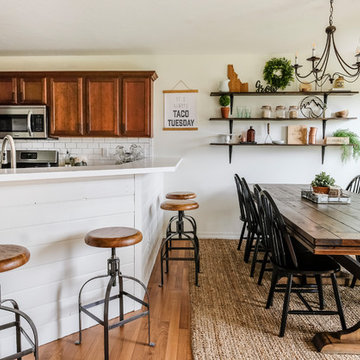
White and Wood 'Budget Kitchen Makeover'
Immagine di una sala da pranzo aperta verso la cucina country di medie dimensioni con pavimento in laminato, pavimento marrone e pareti bianche
Immagine di una sala da pranzo aperta verso la cucina country di medie dimensioni con pavimento in laminato, pavimento marrone e pareti bianche
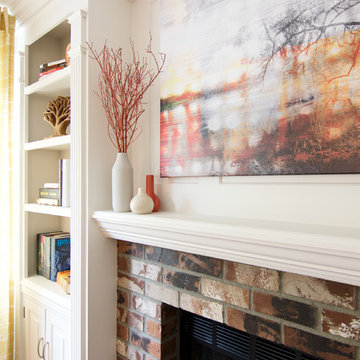
This project is a great example of how small changes can have a huge impact on a space.
Our clients wanted to have a more functional dining and living areas while combining his modern and hers more traditional style. The goal was to bring the space into the 21st century aesthetically without breaking the bank.
We first tackled the massive oak built-in fireplace surround in the dining area, by painting it a lighter color. We added built-in LED lights, hidden behind each shelf ledge, to provide soft accent lighting. By changing the color of the trim and walls, we lightened the whole space up. We turned a once unused space, adjacent to the living room into a much-needed library, accommodating an area for the electric piano. We added light modern sectional, an elegant coffee table, and a contemporary TV media unit in the living room.
New dark wood floors, stylish accessories and yellow drapery add warmth to the space and complete the look.
The home is now ready for a grand party with champagne and live entertainment.
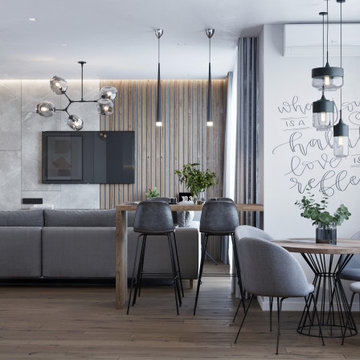
Idee per una sala da pranzo aperta verso il soggiorno contemporanea di medie dimensioni con pareti grigie, pavimento in laminato e pavimento marrone
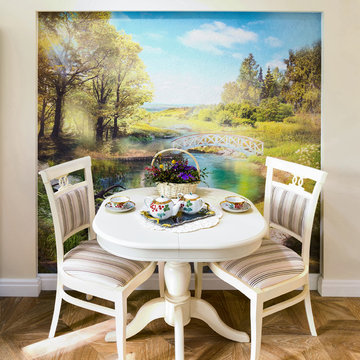
В обеденной зоне разместили фреску, специально для которой в стене была смонтирована ниша. Изначальным пожеланием заказчиков были фотообои с природными мотивами во всю высоту стены, и мы рады, что удалось прийти к компромиссу.

Idee per una sala da pranzo contemporanea di medie dimensioni con pareti bianche, pavimento in laminato, pavimento marrone, soffitto ribassato e pannellatura

Ispirazione per una sala da pranzo aperta verso il soggiorno nordica di medie dimensioni con pareti bianche, pavimento in laminato, pavimento marrone e travi a vista

Esempio di un piccolo angolo colazione minimal con pareti grigie, pavimento in laminato e pavimento grigio
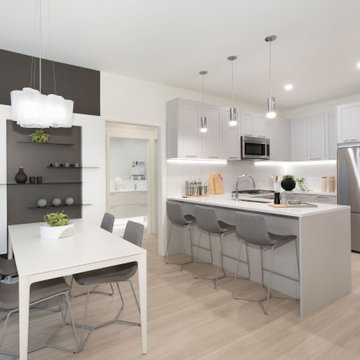
Ispirazione per una piccola sala da pranzo aperta verso la cucina classica con pareti bianche, pavimento in laminato e pavimento marrone
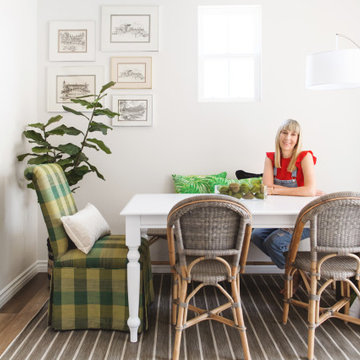
Immagine di una piccola sala da pranzo contemporanea chiusa con pareti bianche, pavimento in laminato e pavimento marrone

This 1990's home, located in North Vancouver's Lynn Valley neighbourhood, had high ceilings and a great open plan layout but the decor was straight out of the 90's complete with sponge painted walls in dark earth tones. The owners, a young professional couple, enlisted our help to take it from dated and dreary to modern and bright. We started by removing details like chair rails and crown mouldings, that did not suit the modern architectural lines of the home. We replaced the heavily worn wood floors with a new high end, light coloured, wood-look laminate that will withstand the wear and tear from their two energetic golden retrievers. Since the main living space is completely open plan it was important that we work with simple consistent finishes for a clean modern look. The all white kitchen features flat doors with minimal hardware and a solid surface marble-look countertop and backsplash. We modernized all of the lighting and updated the bathrooms and master bedroom as well. The only departure from our clean modern scheme is found in the dressing room where the client was looking for a more dressed up feminine feel but we kept a thread of grey consistent even in this more vivid colour scheme. This transformation, featuring the clients' gorgeous original artwork and new custom designed furnishings is admittedly one of our favourite projects to date!
Sale da Pranzo con pavimento in laminato - Foto e idee per arredare
1