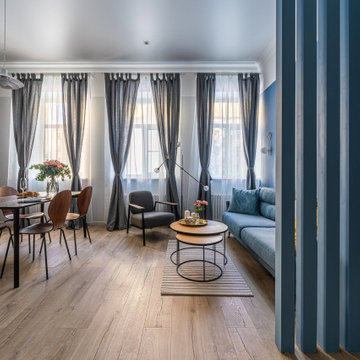Sale da Pranzo con pavimento in laminato e pavimento marrone - Foto e idee per arredare
Filtra anche per:
Budget
Ordina per:Popolari oggi
1 - 20 di 1.952 foto
1 di 3

Esempio di una piccola sala da pranzo aperta verso il soggiorno costiera con pavimento in laminato, pareti marroni, nessun camino, pavimento marrone e carta da parati

Kris Moya Estudio
Ispirazione per una grande sala da pranzo aperta verso il soggiorno minimal con pareti grigie, pavimento in laminato, camino bifacciale, cornice del camino in metallo e pavimento marrone
Ispirazione per una grande sala da pranzo aperta verso il soggiorno minimal con pareti grigie, pavimento in laminato, camino bifacciale, cornice del camino in metallo e pavimento marrone
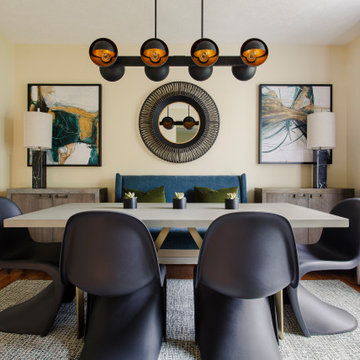
An entrepreneur moves his office out of his house as his business grows. He needs to completely start over with his furnishings in his…rental! A devoted single father, an incredible businessman in the sports industry, and a man who wants his space to support him and reflect his tastes, even if he doesn’t own the house. This is the Modern Man’s Game.
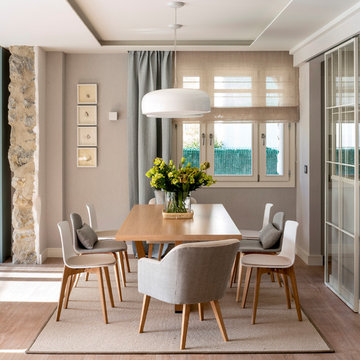
Proyecto de decoración de reforma integral de vivienda: Sube Interiorismo, Bilbao.
Fotografía Erlantz Biderbost
Immagine di una grande sala da pranzo nordica con pavimento in laminato, nessun camino, pavimento marrone e pareti beige
Immagine di una grande sala da pranzo nordica con pavimento in laminato, nessun camino, pavimento marrone e pareti beige

Ispirazione per un piccolo angolo colazione minimal con pareti bianche, pavimento in laminato e pavimento marrone
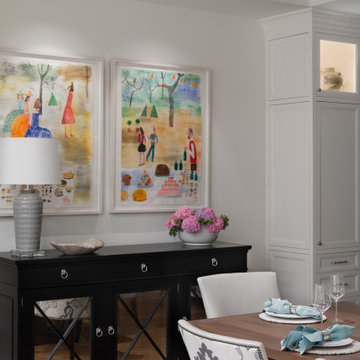
Fulfilling a vision of the future to gather an expanding family, the open home is designed for multi-generational use, while also supporting the everyday lifestyle of the two homeowners. The home is flush with natural light and expansive views of the landscape in an established Wisconsin village. Charming European homes, rich with interesting details and fine millwork, inspired the design for the Modern European Residence. The theming is rooted in historical European style, but modernized through simple architectural shapes and clean lines that steer focus to the beautifully aligned details. Ceiling beams, wallpaper treatments, rugs and furnishings create definition to each space, and fabrics and patterns stand out as visual interest and subtle additions of color. A brighter look is achieved through a clean neutral color palette of quality natural materials in warm whites and lighter woods, contrasting with color and patterned elements. The transitional background creates a modern twist on a traditional home that delivers the desired formal house with comfortable elegance.
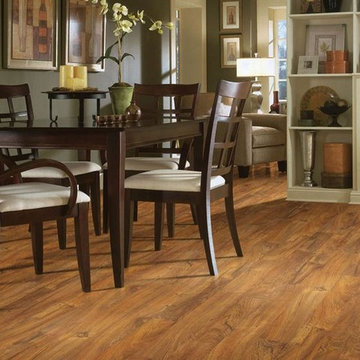
Immagine di una sala da pranzo classica chiusa e di medie dimensioni con pavimento in laminato, nessun camino, pavimento marrone e pareti verdi
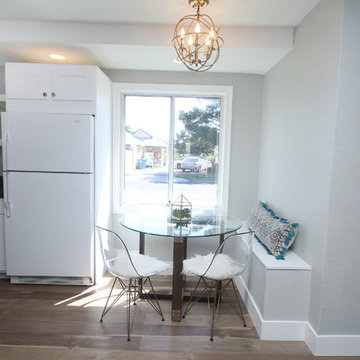
Ispirazione per una piccola sala da pranzo aperta verso la cucina moderna con pareti grigie, pavimento in laminato e pavimento marrone
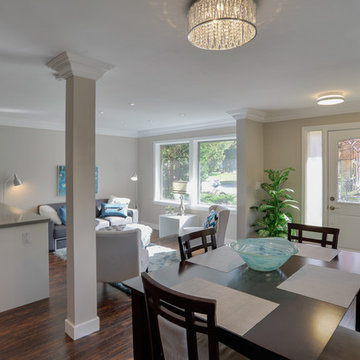
Photos courtesy of Paul Madden Photography
Immagine di una sala da pranzo aperta verso il soggiorno minimalista di medie dimensioni con pavimento in laminato, pavimento marrone, pareti beige e nessun camino
Immagine di una sala da pranzo aperta verso il soggiorno minimalista di medie dimensioni con pavimento in laminato, pavimento marrone, pareti beige e nessun camino
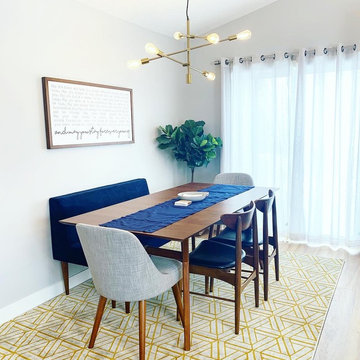
Dining room has a brown vinyl flooring accented by gray tone walls and a mid-century modern dining room set. Blue accents help tile in the kitchen cabinets as well as the living room couch. The yellow rug and gold light fixtures help add an element of a modern touch.
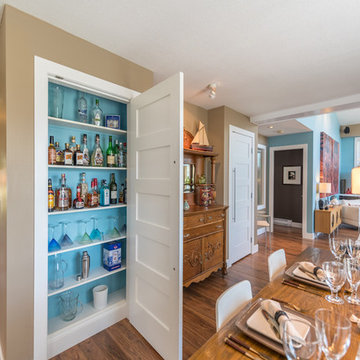
Dining options - normal to formal and a secret stash!
Esempio di una sala da pranzo aperta verso la cucina chic di medie dimensioni con pareti beige, pavimento in laminato e pavimento marrone
Esempio di una sala da pranzo aperta verso la cucina chic di medie dimensioni con pareti beige, pavimento in laminato e pavimento marrone

A new engineered hard wood floor was installed throughout the home along with new lighting (recessed LED lights behind the log beams in the ceiling). Steel metal flat bar was installed around the perimeter of the loft.
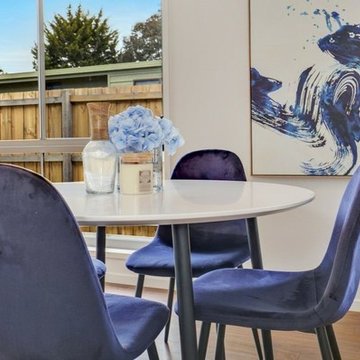
National real estate
This small dining area is perfect for this 3 bedroom home.
We consider the investors or buyers that will be interested in the property and style for that potential buyer
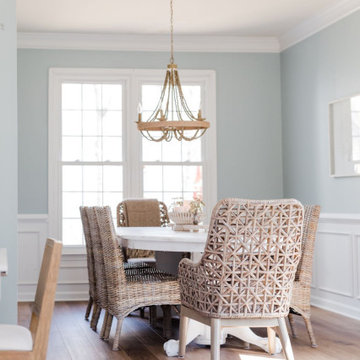
“Calming, coastal, kid-friendly… basically what you did at the Abundant Life Partners office,” was the direction that we received when starting out on the design of the Stoney Creek Project. Excited by this, we quickly began dreaming up ways in which we could transform their space. Like a lot of Americans, this sweet family of six had lived in their current space for several years but between work, kids and soccer practice, hadn’t gotten around to really turning their house into a home. The result was that their current space felt dated, uncomfortable and uninspiring. Coming to us, they were ready to make a change, wanting to create something that could be enjoyed by family and friends for years to come.
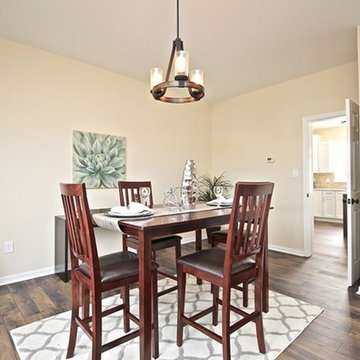
Ispirazione per una piccola sala da pranzo classica chiusa con pareti beige, pavimento in laminato, nessun camino e pavimento marrone
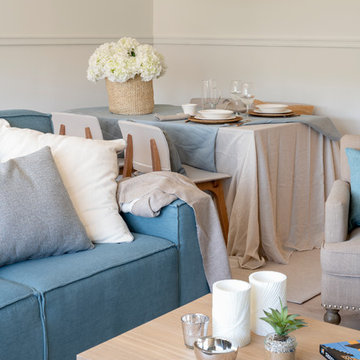
Sube Interiorismo www.subeinteriorismo.com
Fotografía Biderbost Photo
Esempio di una sala da pranzo aperta verso il soggiorno chic di medie dimensioni con pareti beige, pavimento in laminato, nessun camino e pavimento marrone
Esempio di una sala da pranzo aperta verso il soggiorno chic di medie dimensioni con pareti beige, pavimento in laminato, nessun camino e pavimento marrone
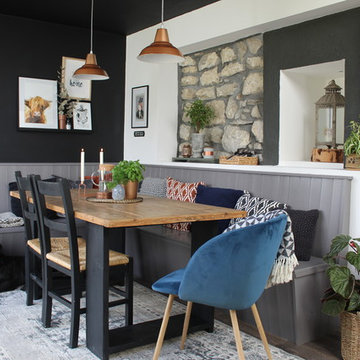
An industrial/modern style kitchen, dining space extension built onto existing cottage.
Esempio di una sala da pranzo aperta verso la cucina minimal di medie dimensioni con pavimento in laminato, pareti nere e pavimento marrone
Esempio di una sala da pranzo aperta verso la cucina minimal di medie dimensioni con pavimento in laminato, pareti nere e pavimento marrone
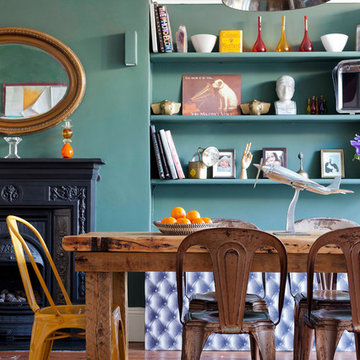
Fiona Walker-Arnott
Idee per una sala da pranzo boho chic con pareti verdi, pavimento in laminato e pavimento marrone
Idee per una sala da pranzo boho chic con pareti verdi, pavimento in laminato e pavimento marrone
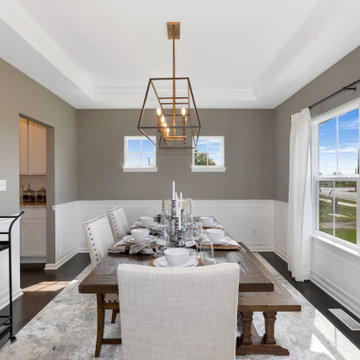
Esempio di una sala da pranzo aperta verso la cucina di medie dimensioni con pareti beige, pavimento in laminato, pavimento marrone e soffitto ribassato
Sale da Pranzo con pavimento in laminato e pavimento marrone - Foto e idee per arredare
1
