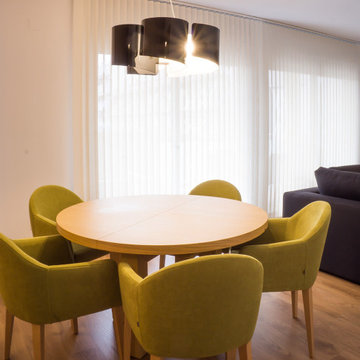Sale da Pranzo con pavimento in laminato - Foto e idee per arredare
Filtra anche per:
Budget
Ordina per:Popolari oggi
161 - 180 di 430 foto
1 di 3
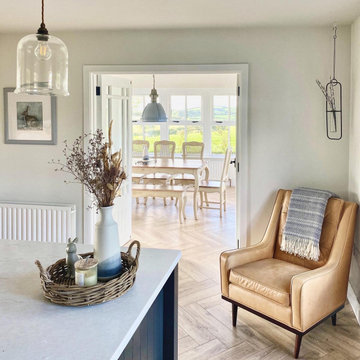
Recent renovation of an open plan kitchen and living area which included structural changes including a wall knockout and the installation of aluminium sliding doors. The Scandinavian style design consists of modern graphite kitchen cabinetry, an off-white quartz worktop, stainless steel cooker and a double Belfast sink on the rectangular island paired with brushed brass Caple taps to coordinate with the brushed brass pendant and wall lights. The living section of the space is light, layered and airy featuring various textures such as a sandstone wall behind the cream wood-burning stove, tongue and groove panelled wall, a bobble area rug, herringbone laminate floor and an antique tan leather chaise lounge.
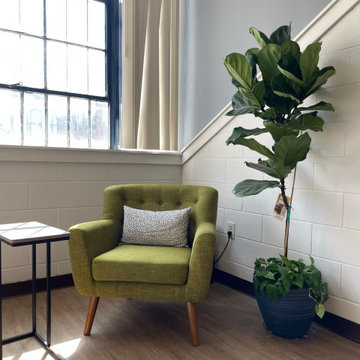
This commercial employee lounge originally it felt cold and sterile making it an unpleasant place to relax and take a break. With the addition of new light fixtures, appliances, art, and decorations, we were able to transform this space into what I call an “Industrial Retreat”! It is officially the new hang out spot. ?
These employees serve the community every day so it was nice to show them how much their well-being is valued. ✨
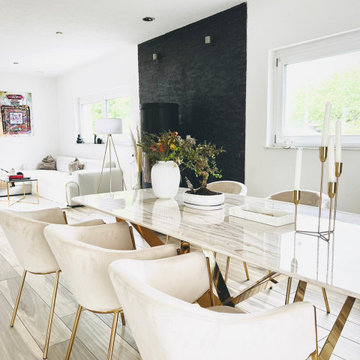
Foto di una grande sala da pranzo aperta verso il soggiorno minimal con pareti bianche, pavimento in laminato, stufa a legna, cornice del camino in mattoni, pavimento beige e pareti in mattoni
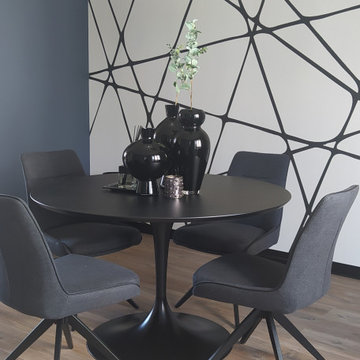
Idee per una sala da pranzo minimalista di medie dimensioni con pareti beige, pavimento in laminato, pavimento beige e carta da parati
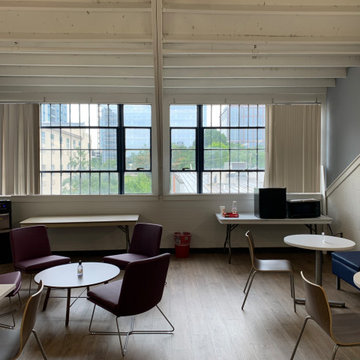
This commercial employee lounge originally it felt cold and sterile making it an unpleasant place to relax and take a break. With the addition of new light fixtures, appliances, art, and decorations, we were able to transform this space into what I call an “Industrial Retreat”! It is officially the new hang out spot. ?
These employees serve the community every day so it was nice to show them how much their well-being is valued. ✨
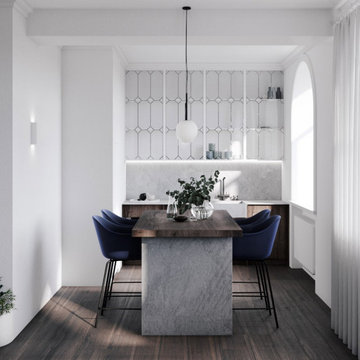
Дизайн проект квартиры площадью 65 м2
Ispirazione per una sala da pranzo aperta verso la cucina design di medie dimensioni con pareti bianche, pavimento in laminato, nessun camino, pavimento marrone, soffitto ribassato e carta da parati
Ispirazione per una sala da pranzo aperta verso la cucina design di medie dimensioni con pareti bianche, pavimento in laminato, nessun camino, pavimento marrone, soffitto ribassato e carta da parati
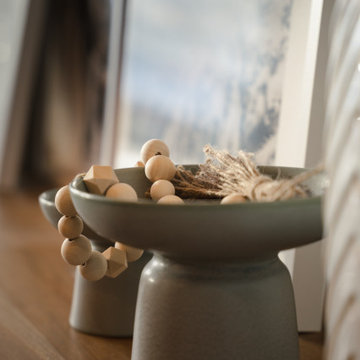
This modern lakeside home in Manitoba exudes our signature luxurious yet laid back aesthetic.
Foto di una grande sala da pranzo classica con pareti bianche, pavimento in laminato, camino lineare Ribbon, cornice del camino in pietra, pavimento marrone e pannellatura
Foto di una grande sala da pranzo classica con pareti bianche, pavimento in laminato, camino lineare Ribbon, cornice del camino in pietra, pavimento marrone e pannellatura
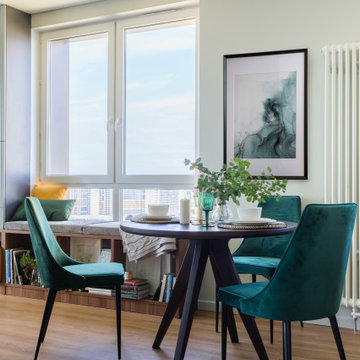
Foto di una sala da pranzo aperta verso la cucina minimal di medie dimensioni con pareti bianche, pavimento in laminato, pavimento marrone e carta da parati
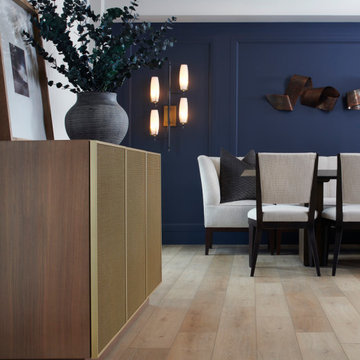
Esempio di una sala da pranzo minimal di medie dimensioni con pareti blu, pavimento in laminato, pavimento marrone e carta da parati
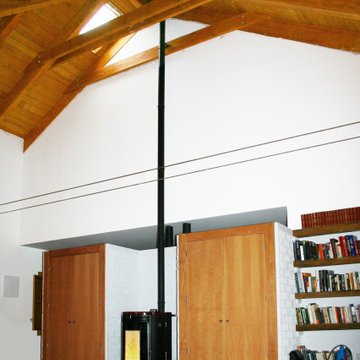
El espacio de comedor y salón aprovecha toda la altura hasta la cubierta de madera, dejándola vista. La estufa de pellets tiene dos conductos que se llevan a las dos habitaciones de la vivienda por el falso techo, y se instala entre muros de ladrillo visto para aprovechar su inercia térmica y que acumulen el calor.
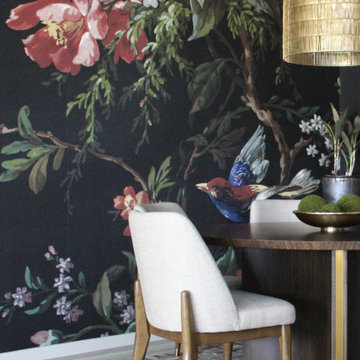
Enter the epitome of refined dining in your formal dining room, where opulence and nature converge against dramatic black accent walls. Adorned with enchanting floral and bird wallpaper, the space exudes an air of timeless elegance. The newly installed espresso-stained beams gracefully traverse the ceiling, adding a touch of architectural grandeur. This juxtaposition of dark accents and vibrant patterns creates a symphony of sophistication, ensuring every meal is a feast for the senses. Your dining room becomes a tableau of taste and texture, inviting guests to savor not only the culinary delights but also the visual feast of exquisite design.
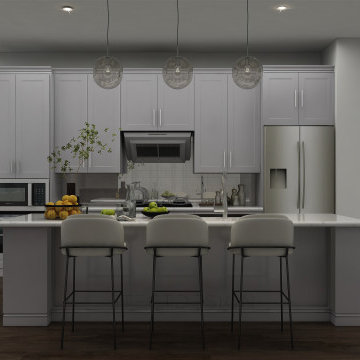
A modern dining room design that combines both fancy and cozy in the most elegant and sophisticated way.
An open space designed especially for the family of a business entrepreneur where he can entertain his business colleagues and have the most wonderful quality time with his family.
The key elements to having a bright, sophisticated, minimalist open family room are chrome, Glass, and a neutral color palette.
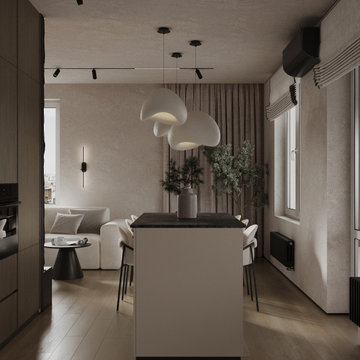
Foto di una sala da pranzo aperta verso il soggiorno design di medie dimensioni con pareti beige, pavimento in laminato, nessun camino, pavimento marrone, soffitto in carta da parati e carta da parati
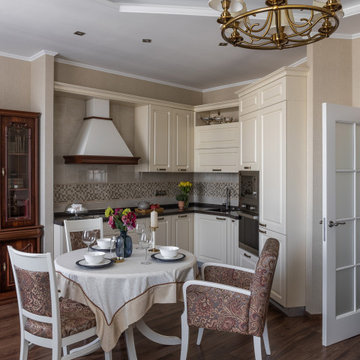
Immagine di una piccola sala da pranzo aperta verso la cucina tradizionale con pareti beige, pavimento in laminato, nessun camino, pavimento marrone e carta da parati
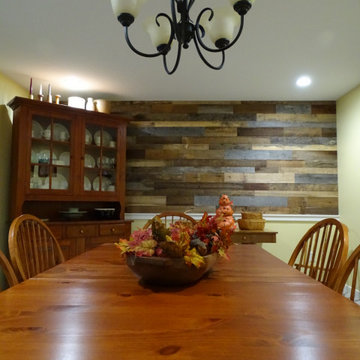
Foto di una grande sala da pranzo chic chiusa con pareti gialle, pavimento in laminato, pavimento multicolore e pareti in legno
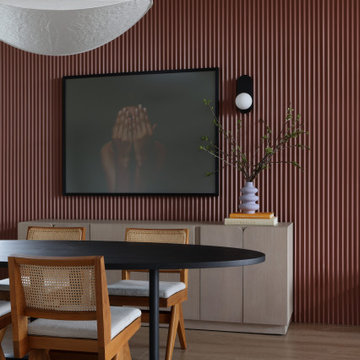
This terracotta feature wall is one of our favourite areas in the home. To create interest in this special area between the kitchen and open living area, we installed wood pieces on the wall and painted them this gorgeous terracotta colour. The furniture is an eclectic mix of retro and nostalgic pieces which are playful, yet sophisticated for the young family who likes to entertain.
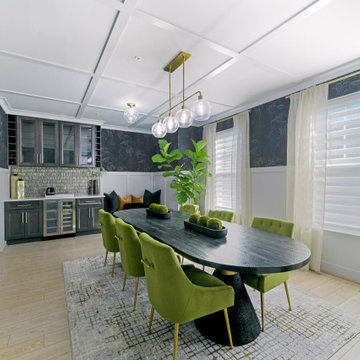
Welcome to the Coolidge Urban Modern Dining and Lounge space. We worked with our client in Silver Spring, MD to add custom details and character to a blank slate and to infuse our client’s unique style. The space is a combined dining, bar and lounge space all in one for a comfortable yet modern take including plenty of color and pattern.
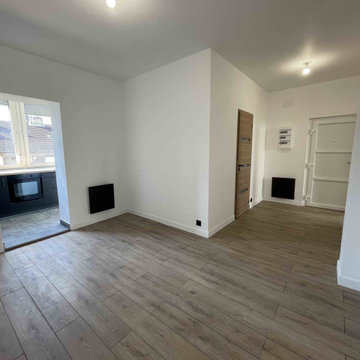
Séjour avec l'entrée et la salle à manger.
Immagine di una piccola sala da pranzo aperta verso il soggiorno con pareti bianche, pavimento in laminato e carta da parati
Immagine di una piccola sala da pranzo aperta verso il soggiorno con pareti bianche, pavimento in laminato e carta da parati
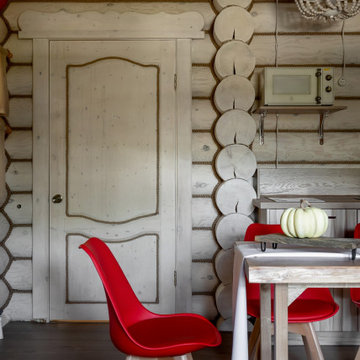
Домик отдыха выполнен в стеле русской избы. Но в современном прочтение. Яркие акценты красного цвета в сочетание бревен слоновой кости создают необычную атмосферу в интерьере. Русский чайник, стол из слэба. Современные решения и традиции русского стиля нашли уникальное авторское сочетание в этом проекте.
Sale da Pranzo con pavimento in laminato - Foto e idee per arredare
9
