Sale da Pranzo con pavimento in laminato - Foto e idee per arredare
Filtra anche per:
Budget
Ordina per:Popolari oggi
101 - 120 di 378 foto
1 di 3
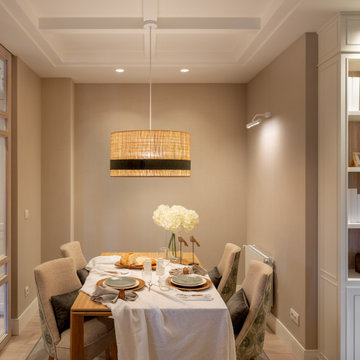
Reforma integral Sube Interiorismo www.subeinteriorismo.com
Biderbost Photo
Esempio di una sala da pranzo aperta verso il soggiorno chic di medie dimensioni con pareti grigie, pavimento in laminato, nessun camino, pavimento marrone, soffitto ribassato e carta da parati
Esempio di una sala da pranzo aperta verso il soggiorno chic di medie dimensioni con pareti grigie, pavimento in laminato, nessun camino, pavimento marrone, soffitto ribassato e carta da parati
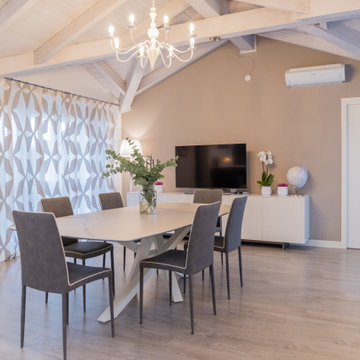
Vista della zona pranzo in questo grande open space.
Idee per una sala da pranzo minimal di medie dimensioni con pareti beige, pavimento in laminato, pavimento marrone e soffitto in legno
Idee per una sala da pranzo minimal di medie dimensioni con pareti beige, pavimento in laminato, pavimento marrone e soffitto in legno
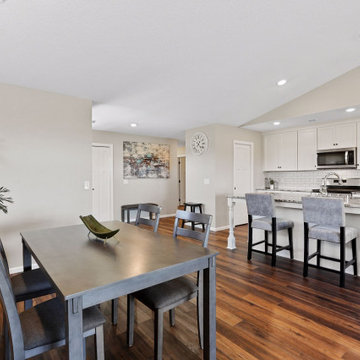
Ispirazione per una sala da pranzo con pavimento in laminato, pavimento marrone e soffitto a volta
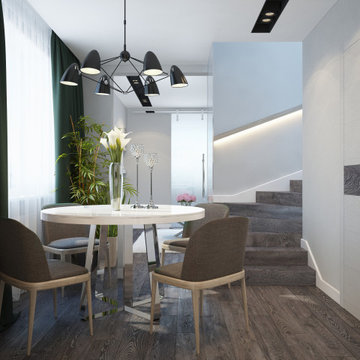
The design project of the studio is in white. The white version of the interior decoration allows to visually expanding the space. The dark wooden floor counterbalances the light space and favorably shades.
The layout of the room is conventionally divided into functional zones. The kitchen area is presented in a combination of white and black. It looks stylish and aesthetically pleasing. Monophonic facades, made to match the walls. The color of the kitchen working wall is a deep dark color, which looks especially impressive with backlighting. The bar counter makes a conditional division between the kitchen and the living room. The main focus of the center of the composition is a round table with metal legs. Fits organically into a restrained but elegant interior. Further, in the recreation area there is an indispensable attribute - a sofa. The green sofa complements the cool white tone and adds serenity to the setting. The fragile glass coffee table enhances the lightness atmosphere.
The installation of an electric fireplace is an interesting design solution. It will create an atmosphere of comfort and warm atmosphere. A niche with shelves made of drywall, serves as a decor and has a functional character. An accent wall with a photo dilutes the monochrome finish. Plants and textiles make the room cozy.
A textured white brick wall highlights the entrance hall. The necessary furniture consists of a hanger, shelves and mirrors. Lighting of the space is represented by built-in lamps, there is also lighting of functional areas.
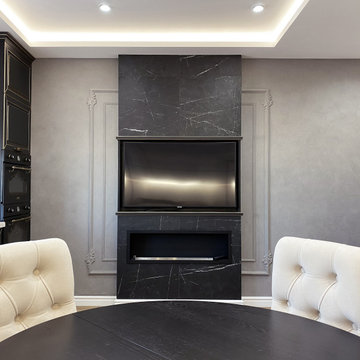
Ispirazione per una sala da pranzo aperta verso il soggiorno chic di medie dimensioni con pareti grigie, pavimento in laminato, camino lineare Ribbon, cornice del camino piastrellata, pavimento marrone e soffitto ribassato
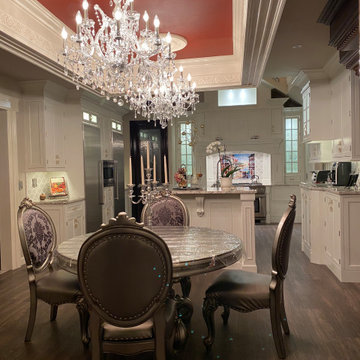
This was a complete kitchen renovation. The remodel included removing skylights and installing a two story bump up adding no square footage to the room but creating a dramatic visual even for the most discriminating designer. When you enter this kitchen your eyes wander trying to absorb the immense planning and detail that went into the renovation but ultimately you find yourself positioned under the large Theresa Maria chandelier gazing into the sky. The kitchen was designed around the 48 inch Thermador stove. The 2 story inset cabinet creation around the stove flows up into the addition creating a visual masterpiece that is only rivaled by original pieces of art works created by the likes of Van Gogh, Picasso and Rembrandt. The sink was relocated from the exterior wall and into the island so that the stove wall would be isolated and not connected any other cabinets. The 36-inch-wide refrigerator and 36-inch-wide freezer were designed and installed next to a microwave cabinet that makes heating up items as convenient as 1,2,3. The outside cabinet wall section is perfect for entertaining with the 42 inch base cabinets. The massive two-tiered island of 124 inches long is perfect for everyday family living. A farmer’s sink adds the perfect touch to this traditional design. Renovating a kitchen without ceiling detail is one of the most overlooked parts of the renovation. The amount of money spent on the renovation depends on the budget of course but I highly recommend including ceiling detail as much as one considers the tile backsplash.
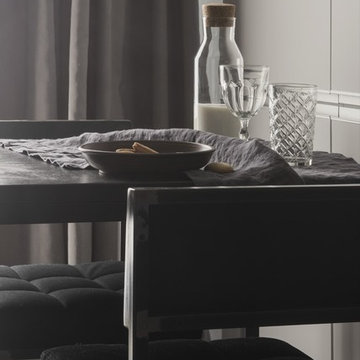
архитектор Илона Болейшиц. фотограф Меликсенцева Ольга
Idee per una piccola sala da pranzo aperta verso la cucina contemporanea con pareti grigie, nessun camino, pavimento grigio, pavimento in laminato, soffitto ribassato e pareti in mattoni
Idee per una piccola sala da pranzo aperta verso la cucina contemporanea con pareti grigie, nessun camino, pavimento grigio, pavimento in laminato, soffitto ribassato e pareti in mattoni
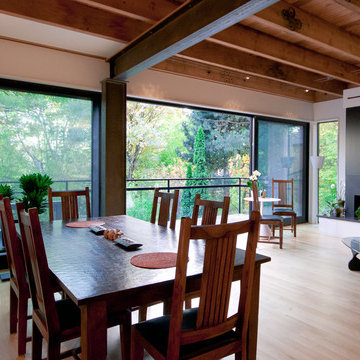
Dewson Architects
Ispirazione per una sala da pranzo tradizionale con pavimento in laminato, camino lineare Ribbon, cornice del camino in pietra e travi a vista
Ispirazione per una sala da pranzo tradizionale con pavimento in laminato, camino lineare Ribbon, cornice del camino in pietra e travi a vista
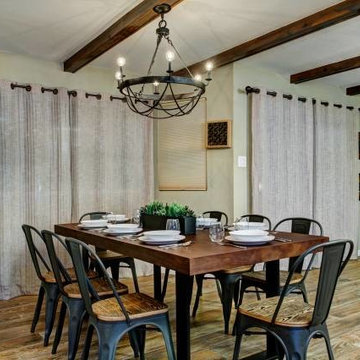
Foto di una sala da pranzo stile rurale con pavimento in laminato, pavimento marrone e travi a vista
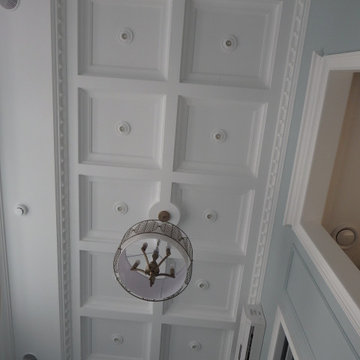
Планировка квартиры-студии.
Вся квартира - 53,5 кв.метра разделена на несколько традиционных зон (гостиная, спальня, кухня, прихожая, гардеробная и санузел). Однако, некоторые зоны проходные. Так, проход в гостиную организован через кухню (кухня как-бы расположена в прихожей, что совершенно не мешает удобству ее использования), а проход в зону спальни - через гостиную. Концепция планировки достаточно интересна - квартира предназначена для проживания одного человека или пары, и такое расположение комнат вполне способно компенсировать, например, одиночество прибывания отсутствием лишних дверей и коридоров. Проще говоря - так гораздо веселее
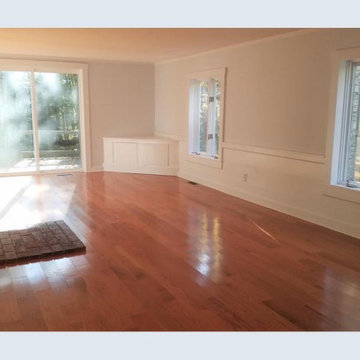
Flooring laid, wainscotting finished, Ready to move in to this awesome build.
Ispirazione per una sala da pranzo aperta verso la cucina rustica di medie dimensioni con pareti beige, pavimento in laminato, nessun camino, cornice del camino in legno, pavimento marrone, soffitto ribassato e boiserie
Ispirazione per una sala da pranzo aperta verso la cucina rustica di medie dimensioni con pareti beige, pavimento in laminato, nessun camino, cornice del camino in legno, pavimento marrone, soffitto ribassato e boiserie
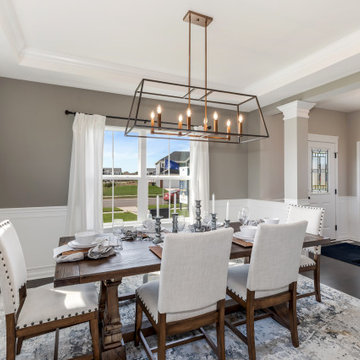
Idee per una sala da pranzo aperta verso la cucina di medie dimensioni con pareti beige, pavimento in laminato, pavimento marrone e soffitto ribassato
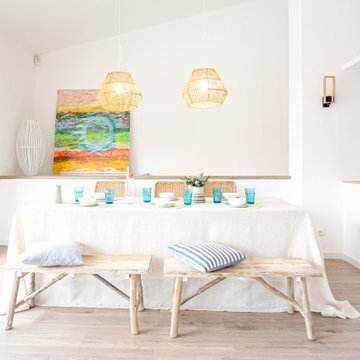
Foto di una sala da pranzo mediterranea di medie dimensioni con pareti bianche, pavimento in laminato, pavimento marrone e soffitto a volta
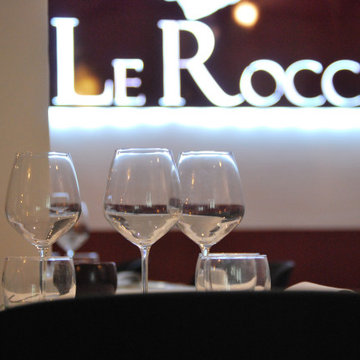
Immagine di una sala da pranzo moderna con pareti bianche, pavimento in laminato, pavimento marrone e soffitto ribassato
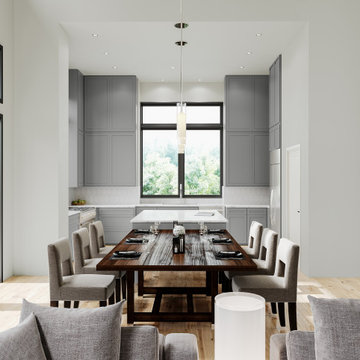
Is there even anything more impressive than this interior furnishing? You're gonna appreciate this mind-blowing home color scheme!
Immagine di una sala da pranzo aperta verso la cucina chic di medie dimensioni con pavimento in laminato, pavimento beige e soffitto ribassato
Immagine di una sala da pranzo aperta verso la cucina chic di medie dimensioni con pavimento in laminato, pavimento beige e soffitto ribassato
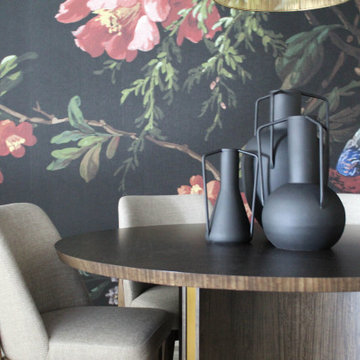
Enter the epitome of refined dining in your formal dining room, where opulence and nature converge against dramatic black accent walls. Adorned with enchanting floral and bird wallpaper, the space exudes an air of timeless elegance. The newly installed espresso-stained beams gracefully traverse the ceiling, adding a touch of architectural grandeur. This juxtaposition of dark accents and vibrant patterns creates a symphony of sophistication, ensuring every meal is a feast for the senses. Your dining room becomes a tableau of taste and texture, inviting guests to savor not only the culinary delights but also the visual feast of exquisite design.
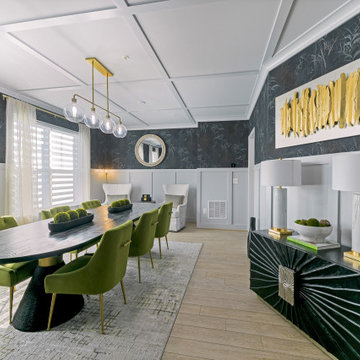
Welcome to the Coolidge Urban Modern Dining and Lounge space. We worked with our client in Silver Spring, MD to add custom details and character to a blank slate and to infuse our client’s unique style. The space is a combined dining, bar and lounge space all in one for a comfortable yet modern take including plenty of color and pattern.
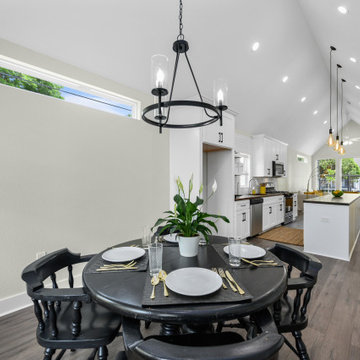
Open living, kitchen, and dining area with cathedral ceilings, transom windows, and wood countertops.
Ispirazione per una sala da pranzo aperta verso la cucina moderna di medie dimensioni con pareti grigie, pavimento in laminato, pavimento grigio e soffitto a volta
Ispirazione per una sala da pranzo aperta verso la cucina moderna di medie dimensioni con pareti grigie, pavimento in laminato, pavimento grigio e soffitto a volta
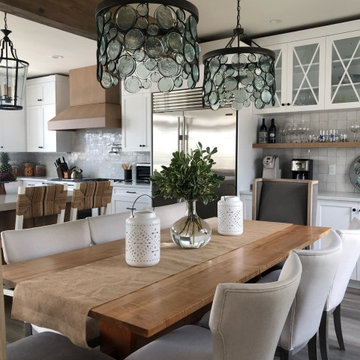
Foto di una piccola sala da pranzo aperta verso il soggiorno stile marinaro con pareti bianche, pavimento in laminato, camino classico, cornice del camino in pietra, pavimento grigio e travi a vista

Immagine di una sala da pranzo aperta verso il soggiorno country di medie dimensioni con pareti bianche, pavimento in laminato, pavimento marrone, soffitto in perlinato e pareti in perlinato
Sale da Pranzo con pavimento in laminato - Foto e idee per arredare
6