Sale da Pranzo con pavimento in laminato e pavimento in terracotta - Foto e idee per arredare
Filtra anche per:
Budget
Ordina per:Popolari oggi
181 - 200 di 5.808 foto
1 di 3
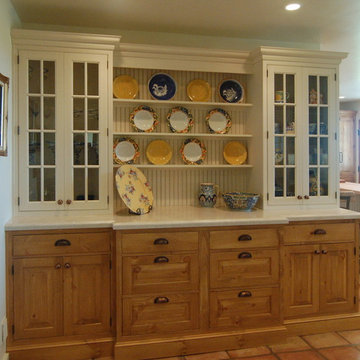
The owners of a charming home in the hills west of Paso Robles recently decided to remodel their not-so-charming kitchen. Referred to San Luis Kitchen by several of their friends, the homeowners visited our showroom and soon decided we were the best people to design a kitchen fitting the style of their home. We were delighted to get to work on the project right away.
When we arrived at the house, we found a small, cramped and out-dated kitchen. The ceiling was low, the cabinets old fashioned and painted a stark dead white, and the best view in the house was neglected in a seldom-used breakfast nook (sequestered behind the kitchen peninsula). This kitchen was also handicapped by white tile counters with dark grout, odd-sized and cluttered cabinets, and small ‘desk’ tacked on to the side of the oven cabinet. Due to a marked lack of counter space & inadequate storage the homeowner had resorted to keeping her small appliances on a little cart parked in the corner and the garbage was just sitting by the wall in full view of everything! On the plus side, the kitchen opened into a nice dining room and had beautiful saltillo tile floors.
Mrs. Homeowner loves to entertain and often hosts dinner parties for her friends. She enjoys visiting with her guests in the kitchen while putting the finishing touches on the evening’s meal. Sadly, her small kitchen really limited her interactions with her guests – she often felt left out of the mix at her own parties! This savvy homeowner dreamed big – a new kitchen that would accommodate multiple workstations, have space for guests to gather but not be in the way, and maybe a prettier transition from the kitchen to the dining (wine service area or hutch?) – while managing the remodel budget by reusing some of her major appliances and keeping (patching as needed) her existing floors.
Responding to the homeowner’s stated wish list and the opportunities presented by the home's setting and existing architecture, the designers at San Luis Kitchen decided to expand the kitchen into the breakfast nook. This change allowed the work area to be reoriented to take advantage of the great view – we replaced the existing window and added another while moving the door to gain space. A second sink and set of refrigerator drawers (housing fresh fruits & veggies) were included for the convenience of this mainly vegetarian cook – her prep station. The clean-up area now boasts a farmhouse style single bowl sink – adding to the ‘cottage’ charm. We located a new gas cook-top between the two workstations for easy access from each. Also tucked in here is a pullout trash/recycle cabinet for convenience and additional drawers for storage.
Running parallel to the work counter we added a long butcher-block island with easy-to-access open shelves for the avid cook and seating for friendly guests placed just right to take in the view. A counter-top garage is used to hide excess small appliances. Glass door cabinets and open shelves are now available to display the owners beautiful dishware. The microwave was placed inconspicuously on the end of the island facing the refrigerator – easy access for guests (and extraneous family members) to help themselves to drinks and snacks while staying out of the cook’s way.
We also moved the pantry storage away from the dining room (putting it on the far wall and closer to the work triangle) and added a furniture-like hutch in its place allowing the more formal dining area to flow seamlessly into the up-beat work area of the kitchen. This space is now also home (opposite wall) to an under counter wine refrigerator, a liquor cabinet and pretty glass door wall cabinet for stemware storage – meeting Mr. Homeowner’s desire for a bar service area.
And then the aesthetic: an old-world style country cottage theme. The homeowners wanted the kitchen to have a warm feel while still loving the look of white cabinetry. San Luis Kitchen melded country-casual knotty pine base cabinets with vintage hand-brushed creamy white wall cabinets to create the desired cottage look. We also added bead board and mullioned glass doors for charm, used an inset doorstyle on the cabinets for authenticity, and mixed stone and wood counters to create an eclectic nuance in the space. All in all, the happy homeowners now boast a charming county cottage kitchen with plenty of space for entertaining their guests while creating gourmet meals to feed them.
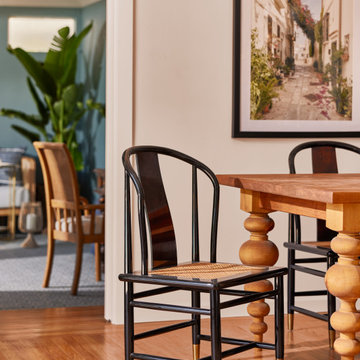
Vintage black and gold dining chairs pop against this custom built dining table. Peek of the Cinque Terre sunroom in the background.
Foto di una piccola sala da pranzo aperta verso la cucina mediterranea con pareti bianche, pavimento in laminato e pavimento marrone
Foto di una piccola sala da pranzo aperta verso la cucina mediterranea con pareti bianche, pavimento in laminato e pavimento marrone

Foto di una grande sala da pranzo aperta verso il soggiorno nordica con pareti bianche, pavimento in laminato, stufa a legna, cornice del camino in mattoni e pavimento grigio
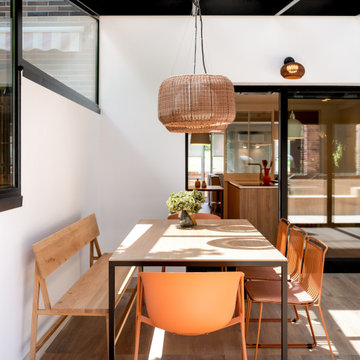
Reforma integral Sube Interiorismo www.subeinteriorismo.com
Fotografía Biderbost Photo
Idee per un grande angolo colazione classico con pareti beige, pavimento in laminato, nessun camino, pavimento beige e carta da parati
Idee per un grande angolo colazione classico con pareti beige, pavimento in laminato, nessun camino, pavimento beige e carta da parati
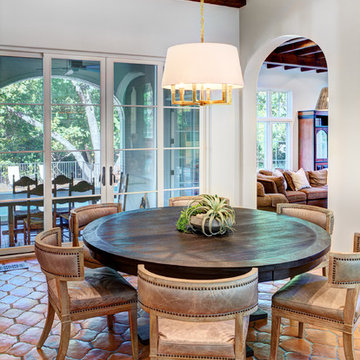
Aaron Dougherty Photo
Esempio di una sala da pranzo aperta verso la cucina mediterranea di medie dimensioni con pareti bianche e pavimento in terracotta
Esempio di una sala da pranzo aperta verso la cucina mediterranea di medie dimensioni con pareti bianche e pavimento in terracotta
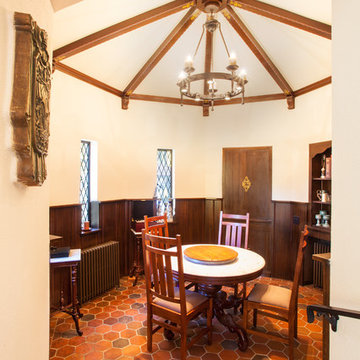
Joe Nuess Photography
Immagine di una sala da pranzo mediterranea chiusa e di medie dimensioni con pareti bianche, pavimento in terracotta, nessun camino e pavimento arancione
Immagine di una sala da pranzo mediterranea chiusa e di medie dimensioni con pareti bianche, pavimento in terracotta, nessun camino e pavimento arancione

Dining area in coastal home with vintage ercol chairs and industrial light fitting
Esempio di una grande sala da pranzo aperta verso il soggiorno costiera con pavimento in laminato
Esempio di una grande sala da pranzo aperta verso il soggiorno costiera con pavimento in laminato
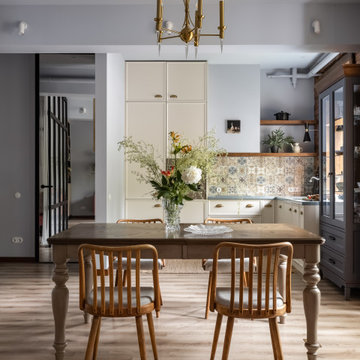
Foto di una sala da pranzo di medie dimensioni con pareti blu, pavimento in laminato, pavimento bianco e travi a vista
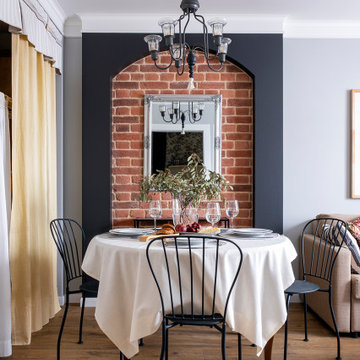
Idee per una piccola sala da pranzo con pareti grigie, pavimento in laminato, pavimento marrone e pareti in mattoni
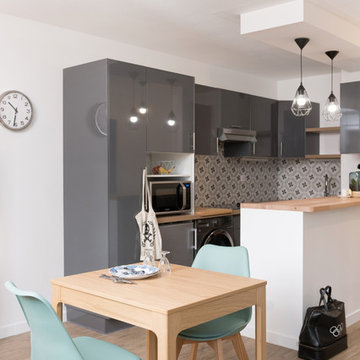
Crédit photos : Sabine Serrad
Idee per una piccola sala da pranzo nordica con pareti grigie, pavimento in laminato e pavimento beige
Idee per una piccola sala da pranzo nordica con pareti grigie, pavimento in laminato e pavimento beige
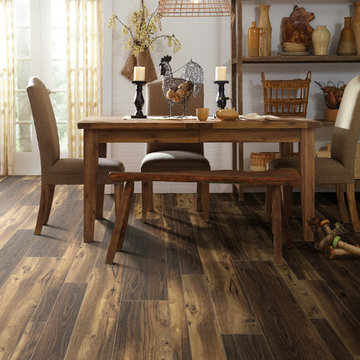
Esempio di una sala da pranzo aperta verso la cucina country di medie dimensioni con pareti bianche, pavimento in laminato e nessun camino
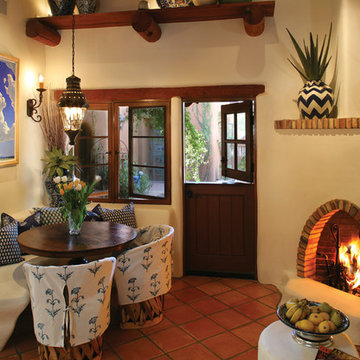
Breakfast nook fireplace
Ispirazione per una sala da pranzo american style con pareti beige, camino ad angolo e pavimento in terracotta
Ispirazione per una sala da pranzo american style con pareti beige, camino ad angolo e pavimento in terracotta
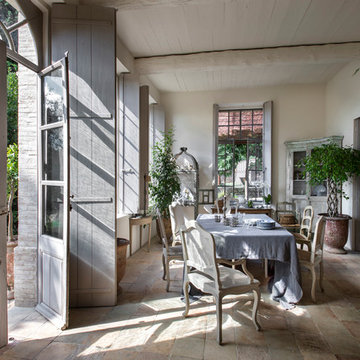
Bernard Touillon photographe
La Maison de Charrier décorateur
Esempio di una grande sala da pranzo country chiusa con pareti bianche, pavimento in terracotta e nessun camino
Esempio di una grande sala da pranzo country chiusa con pareti bianche, pavimento in terracotta e nessun camino
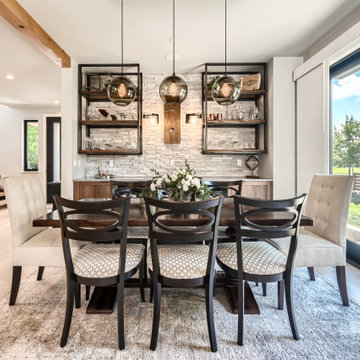
Rodwin Architecture & Skycastle Homes
Location: Louisville, Colorado, USA
This 3,800 sf. modern farmhouse on Roosevelt Ave. in Louisville is lovingly called "Teddy Homesevelt" (AKA “The Ted”) by its owners. The ground floor is a simple, sunny open concept plan revolving around a gourmet kitchen, featuring a large island with a waterfall edge counter. The dining room is anchored by a bespoke Walnut, stone and raw steel dining room storage and display wall. The Great room is perfect for indoor/outdoor entertaining, and flows out to a large covered porch and firepit.
The homeowner’s love their photogenic pooch and the custom dog wash station in the mudroom makes it a delight to take care of her. In the basement there’s a state-of-the art media room, starring a uniquely stunning celestial ceiling and perfectly tuned acoustics. The rest of the basement includes a modern glass wine room, a large family room and a giant stepped window well to bring the daylight in.
The Ted includes two home offices: one sunny study by the foyer and a second larger one that doubles as a guest suite in the ADU above the detached garage.
The home is filled with custom touches: the wide plank White Oak floors merge artfully with the octagonal slate tile in the mudroom; the fireplace mantel and the Great Room’s center support column are both raw steel I-beams; beautiful Doug Fir solid timbers define the welcoming traditional front porch and delineate the main social spaces; and a cozy built-in Walnut breakfast booth is the perfect spot for a Sunday morning cup of coffee.
The two-story custom floating tread stair wraps sinuously around a signature chandelier, and is flooded with light from the giant windows. It arrives on the second floor at a covered front balcony overlooking a beautiful public park. The master bedroom features a fireplace, coffered ceilings, and its own private balcony. Each of the 3-1/2 bathrooms feature gorgeous finishes, but none shines like the master bathroom. With a vaulted ceiling, a stunningly tiled floor, a clean modern floating double vanity, and a glass enclosed “wet room” for the tub and shower, this room is a private spa paradise.
This near Net-Zero home also features a robust energy-efficiency package with a large solar PV array on the roof, a tight envelope, Energy Star windows, electric heat-pump HVAC and EV car chargers.
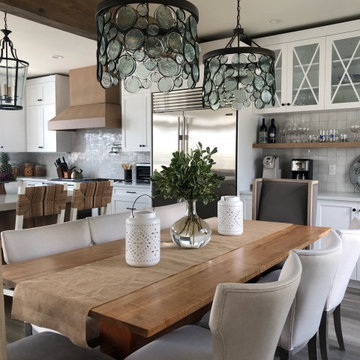
Immagine di una piccola sala da pranzo aperta verso il soggiorno stile marino con pareti bianche, pavimento in laminato, camino classico, cornice del camino in pietra, pavimento grigio e travi a vista
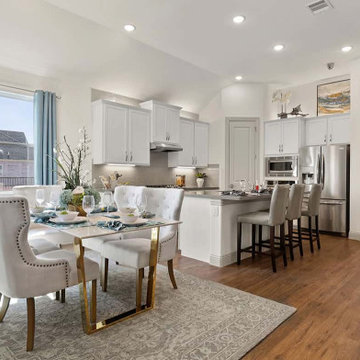
Ispirazione per un angolo colazione contemporaneo con pareti bianche, pavimento in laminato e pavimento marrone
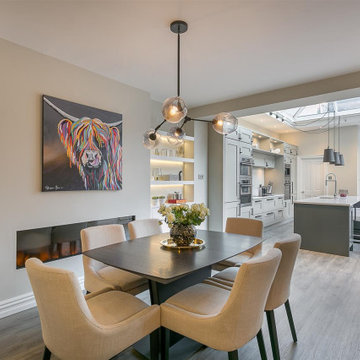
Greg McCarthy
Immagine di una grande sala da pranzo aperta verso il soggiorno minimal con pavimento in laminato e pavimento grigio
Immagine di una grande sala da pranzo aperta verso il soggiorno minimal con pavimento in laminato e pavimento grigio
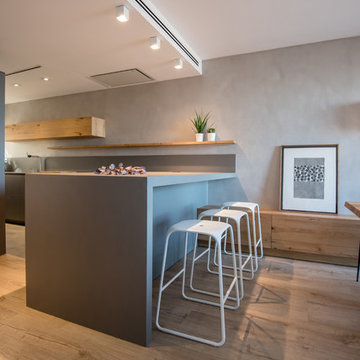
Kris Moya Estudio
Esempio di una grande sala da pranzo aperta verso il soggiorno design con pareti grigie, pavimento in laminato, camino bifacciale, cornice del camino in metallo e pavimento marrone
Esempio di una grande sala da pranzo aperta verso il soggiorno design con pareti grigie, pavimento in laminato, camino bifacciale, cornice del camino in metallo e pavimento marrone
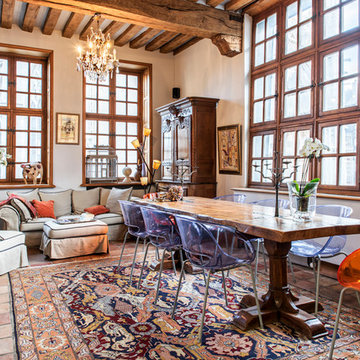
Esempio di una grande sala da pranzo aperta verso il soggiorno classica con pareti bianche, pavimento in terracotta, camino classico e cornice del camino in pietra
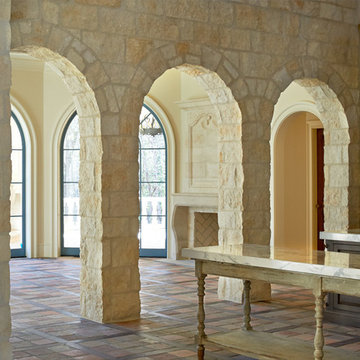
Dustin Peck Photography
Ispirazione per un'ampia sala da pranzo aperta verso il soggiorno chic con pareti beige, pavimento in terracotta, camino classico e cornice del camino in pietra
Ispirazione per un'ampia sala da pranzo aperta verso il soggiorno chic con pareti beige, pavimento in terracotta, camino classico e cornice del camino in pietra
Sale da Pranzo con pavimento in laminato e pavimento in terracotta - Foto e idee per arredare
10