Sale da Pranzo con pavimento in laminato e pavimento grigio - Foto e idee per arredare
Filtra anche per:
Budget
Ordina per:Popolari oggi
41 - 60 di 637 foto
1 di 3
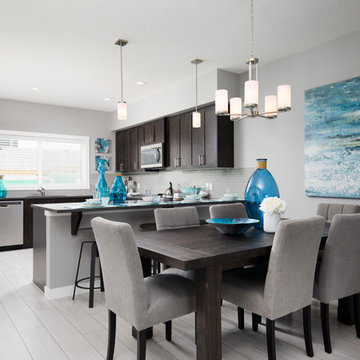
Eymeric Widling
Foto di una sala da pranzo aperta verso il soggiorno minimal di medie dimensioni con pareti grigie, pavimento in laminato e pavimento grigio
Foto di una sala da pranzo aperta verso il soggiorno minimal di medie dimensioni con pareti grigie, pavimento in laminato e pavimento grigio
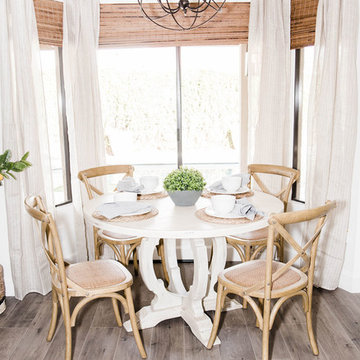
Added texture with drapes and bamboo roman shades
Idee per una sala da pranzo aperta verso la cucina stile marinaro di medie dimensioni con pareti bianche, pavimento in laminato e pavimento grigio
Idee per una sala da pranzo aperta verso la cucina stile marinaro di medie dimensioni con pareti bianche, pavimento in laminato e pavimento grigio
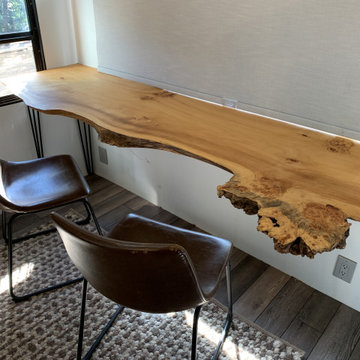
Cottonwood slab table
Esempio di un piccolo angolo colazione bohémian con pareti grigie, pavimento in laminato e pavimento grigio
Esempio di un piccolo angolo colazione bohémian con pareti grigie, pavimento in laminato e pavimento grigio
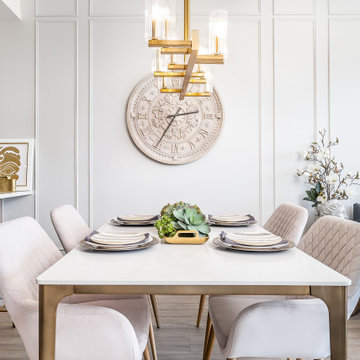
Space planning and careful balancing of scale is crucial for small spaces. Infused with urban glamour this open concept is big on style. The panelled wall trim and vintage oversized garden clock and visual interest and sophistication to the space.
Photo: Caydence Photography
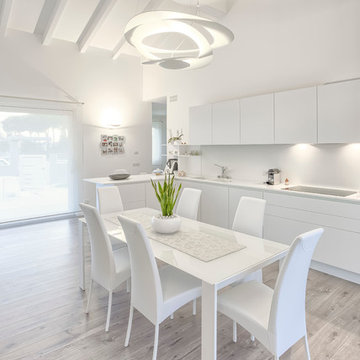
Ispirazione per una sala da pranzo aperta verso la cucina minimal di medie dimensioni con pareti bianche, pavimento in laminato e pavimento grigio

This 1990's home, located in North Vancouver's Lynn Valley neighbourhood, had high ceilings and a great open plan layout but the decor was straight out of the 90's complete with sponge painted walls in dark earth tones. The owners, a young professional couple, enlisted our help to take it from dated and dreary to modern and bright. We started by removing details like chair rails and crown mouldings, that did not suit the modern architectural lines of the home. We replaced the heavily worn wood floors with a new high end, light coloured, wood-look laminate that will withstand the wear and tear from their two energetic golden retrievers. Since the main living space is completely open plan it was important that we work with simple consistent finishes for a clean modern look. The all white kitchen features flat doors with minimal hardware and a solid surface marble-look countertop and backsplash. We modernized all of the lighting and updated the bathrooms and master bedroom as well. The only departure from our clean modern scheme is found in the dressing room where the client was looking for a more dressed up feminine feel but we kept a thread of grey consistent even in this more vivid colour scheme. This transformation, featuring the clients' gorgeous original artwork and new custom designed furnishings is admittedly one of our favourite projects to date!
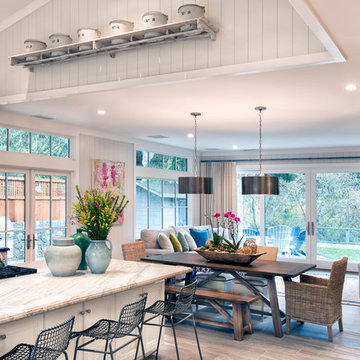
After purchasing a vacation home on the Russian River in Monte Rio, a small hamlet in Sonoma County, California, the owner wanted to embark on a full-scale renovation starting with a new floor plan, re-envisioning the exterior and creating a "get-away" haven to relax in with family and friends. The original single-story house was built in the 1950's and added onto and renovated over the years. The home needed to be completely re-done. The house was taken down to the studs, re-organized, and re-built from a space planning and design perspective. For this project, the homeowner selected Integrity® Wood-Ultrex® Windows and French Doors for both their beauty and value. The windows and doors added a level of architectural styling that helped achieve the project’s aesthetic goals.
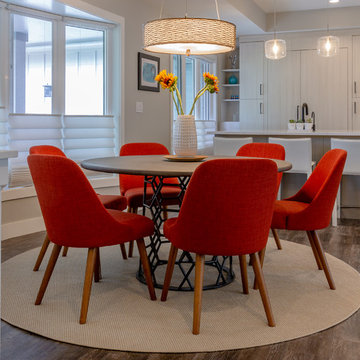
This ranch was a complete renovation! We took it down to the studs and redesigned the space for this young family. We opened up the main floor to create a large kitchen with two islands and seating for a crowd and a dining nook that looks out on the beautiful front yard. We created two seating areas, one for TV viewing and one for relaxing in front of the bar area. We added a new mudroom with lots of closed storage cabinets, a pantry with a sliding barn door and a powder room for guests. We raised the ceilings by a foot and added beams for definition of the spaces. We gave the whole home a unified feel using lots of white and grey throughout with pops of orange to keep it fun.

Esempio di un piccolo angolo colazione minimal con pareti grigie, pavimento in laminato e pavimento grigio

Foto di una grande sala da pranzo aperta verso il soggiorno nordica con pareti bianche, pavimento in laminato, stufa a legna, cornice del camino in mattoni e pavimento grigio
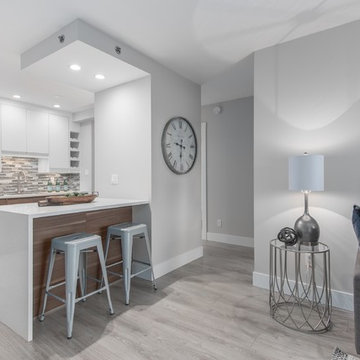
Foto di una sala da pranzo aperta verso la cucina minimal di medie dimensioni con pareti grigie, pavimento in laminato e pavimento grigio
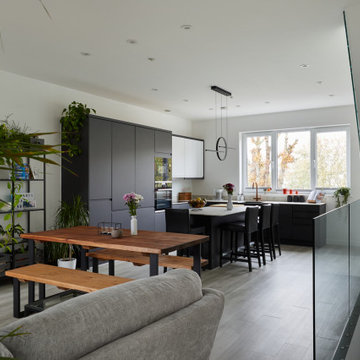
Idee per una sala da pranzo aperta verso il soggiorno moderna di medie dimensioni con pavimento in laminato e pavimento grigio
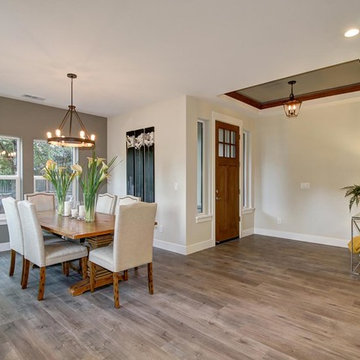
Foto di una sala da pranzo tradizionale di medie dimensioni e chiusa con pareti beige, pavimento in laminato e pavimento grigio
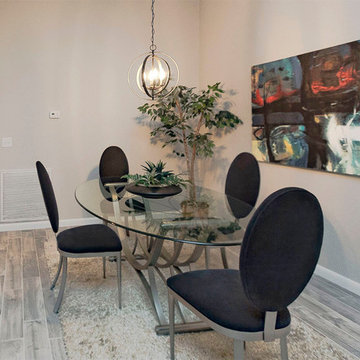
NonStop Staging Dining Room, Photography by Christina Cook Lee
Ispirazione per una piccola sala da pranzo aperta verso il soggiorno minimal con pareti grigie, pavimento in laminato, nessun camino e pavimento grigio
Ispirazione per una piccola sala da pranzo aperta verso il soggiorno minimal con pareti grigie, pavimento in laminato, nessun camino e pavimento grigio
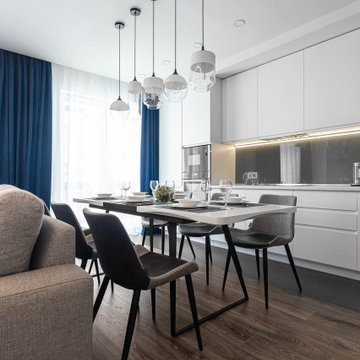
Esempio di una sala da pranzo contemporanea di medie dimensioni con pareti bianche, pavimento in laminato e pavimento grigio
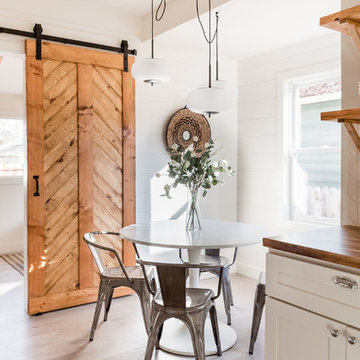
Stephanie Russo Photography
Esempio di una piccola sala da pranzo aperta verso la cucina country con pareti bianche, pavimento in laminato e pavimento grigio
Esempio di una piccola sala da pranzo aperta verso la cucina country con pareti bianche, pavimento in laminato e pavimento grigio
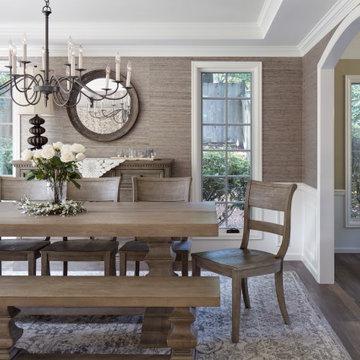
Esempio di una sala da pranzo aperta verso la cucina tradizionale di medie dimensioni con pareti grigie, pavimento in laminato e pavimento grigio

This 1990's home, located in North Vancouver's Lynn Valley neighbourhood, had high ceilings and a great open plan layout but the decor was straight out of the 90's complete with sponge painted walls in dark earth tones. The owners, a young professional couple, enlisted our help to take it from dated and dreary to modern and bright. We started by removing details like chair rails and crown mouldings, that did not suit the modern architectural lines of the home. We replaced the heavily worn wood floors with a new high end, light coloured, wood-look laminate that will withstand the wear and tear from their two energetic golden retrievers. Since the main living space is completely open plan it was important that we work with simple consistent finishes for a clean modern look. The all white kitchen features flat doors with minimal hardware and a solid surface marble-look countertop and backsplash. We modernized all of the lighting and updated the bathrooms and master bedroom as well. The only departure from our clean modern scheme is found in the dressing room where the client was looking for a more dressed up feminine feel but we kept a thread of grey consistent even in this more vivid colour scheme. This transformation, featuring the clients' gorgeous original artwork and new custom designed furnishings is admittedly one of our favourite projects to date!
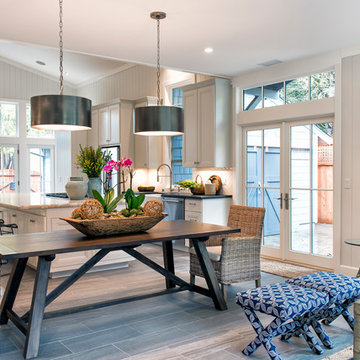
After purchasing a vacation home on the Russian River in Monte Rio, a small hamlet in Sonoma County, California, the owner wanted to embark on a full-scale renovation starting with a new floor plan, re-envisioning the exterior and creating a "get-away" haven to relax in with family and friends. The original single-story house was built in the 1950's and added onto and renovated over the years. The home needed to be completely re-done. The house was taken down to the studs, re-organized, and re-built from a space planning and design perspective. For this project, the homeowner selected Integrity® Wood-Ultrex® Windows and French Doors for both their beauty and value. The windows and doors added a level of architectural styling that helped achieve the project’s aesthetic goals.

New Home. Fresh start!
Esempio di una grande sala da pranzo aperta verso la cucina chic con pareti bianche, pavimento in laminato, camino classico, cornice del camino in pietra e pavimento grigio
Esempio di una grande sala da pranzo aperta verso la cucina chic con pareti bianche, pavimento in laminato, camino classico, cornice del camino in pietra e pavimento grigio
Sale da Pranzo con pavimento in laminato e pavimento grigio - Foto e idee per arredare
3