Sale da Pranzo con pavimento in gres porcellanato e camino classico - Foto e idee per arredare
Filtra anche per:
Budget
Ordina per:Popolari oggi
81 - 100 di 509 foto
1 di 3
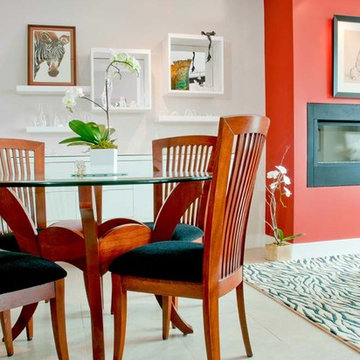
Patricia Bean
Idee per una sala da pranzo aperta verso il soggiorno tradizionale di medie dimensioni con pareti bianche, pavimento in gres porcellanato e camino classico
Idee per una sala da pranzo aperta verso il soggiorno tradizionale di medie dimensioni con pareti bianche, pavimento in gres porcellanato e camino classico
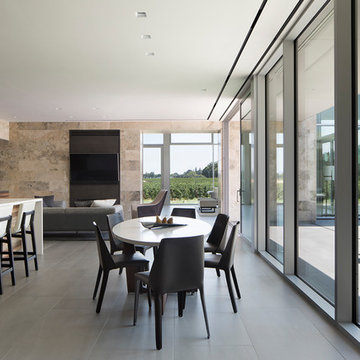
Kitchen/Family Room with Living room and vineyard beyond. Large sliding doors open to alfresco dining and the pool.
Photo: Paul Dyer
Immagine di un'ampia sala da pranzo aperta verso il soggiorno minimal con pareti beige, pavimento in gres porcellanato, camino classico, cornice del camino in pietra e pavimento grigio
Immagine di un'ampia sala da pranzo aperta verso il soggiorno minimal con pareti beige, pavimento in gres porcellanato, camino classico, cornice del camino in pietra e pavimento grigio
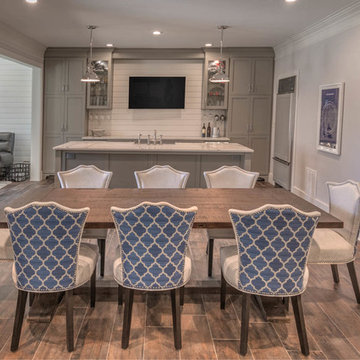
James Harris
Immagine di una piccola sala da pranzo country con pareti grigie, pavimento in gres porcellanato, camino classico, cornice del camino in pietra e pavimento marrone
Immagine di una piccola sala da pranzo country con pareti grigie, pavimento in gres porcellanato, camino classico, cornice del camino in pietra e pavimento marrone
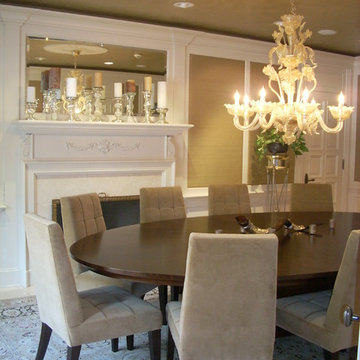
A warm glow and classic elegance has been added to this dining room with classic fabric wall panels and a decorative finish on the ceiling by Diane Hasso of Faux-Real, LLC and the Via Design team
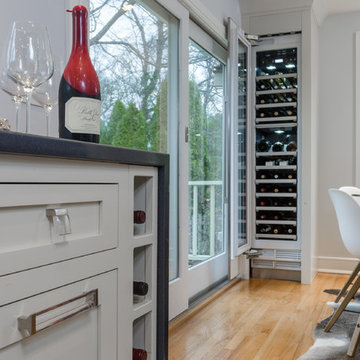
Sommelier quality wine refrigeration is placed in the Dining room which houses many varieties of popular drinking wines. Two zone independent temperature controls with full extension drawers enables the aspiring Chefs to showcase their collections of wines from many regions of West Coast and Europe.
Material List: Thermador 18” Wine Refrigeration.
Chuck Danas Photography
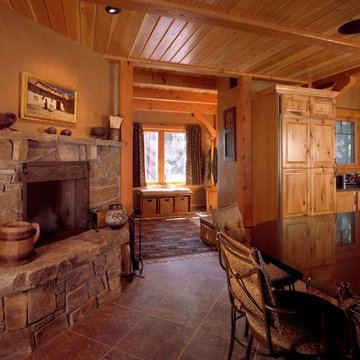
Idee per una sala da pranzo aperta verso la cucina rustica di medie dimensioni con pareti beige, pavimento in gres porcellanato, camino classico e cornice del camino in pietra
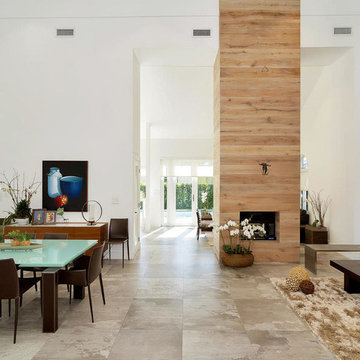
Immagine di un'ampia sala da pranzo aperta verso il soggiorno minimalista con pareti bianche, pavimento in gres porcellanato, camino classico, cornice del camino piastrellata e pavimento grigio
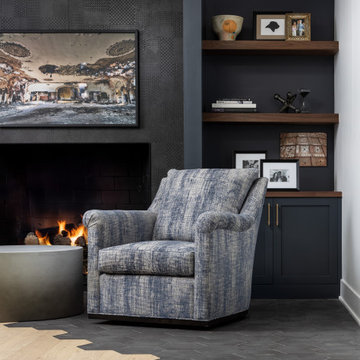
This multi-functional dining room is designed to reflect our client's eclectic and industrial vibe. From the distressed fabric on our custom swivel chairs to the reclaimed wood on the dining table, this space welcomes you in to cozy and have a seat. The highlight is the custom flooring, which carries slate-colored porcelain hex from the mudroom toward the dining room, blending into the light wood flooring with an organic feel. The metallic porcelain tile and hand blown glass pendants help round out the mixture of elements, and the result is a welcoming space for formal dining or after-dinner reading!
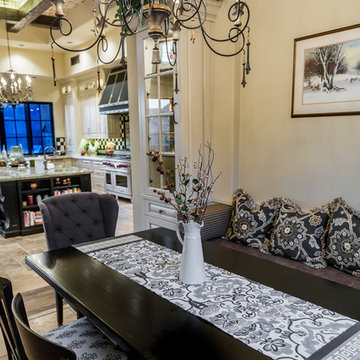
We love the formal dining room, the natural stone flooring, custom millwork and molding, and the chandeliers, to name a few of our favorite design elements. Did we mention the coffered ceiling?
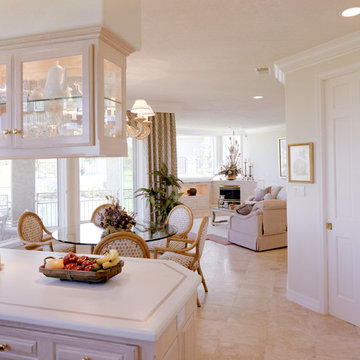
Foto di un'ampia sala da pranzo classica con pavimento in gres porcellanato e camino classico
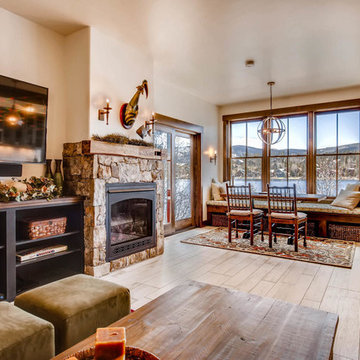
Ispirazione per una piccola sala da pranzo aperta verso il soggiorno rustica con pavimento in gres porcellanato, camino classico, cornice del camino in pietra e pavimento bianco
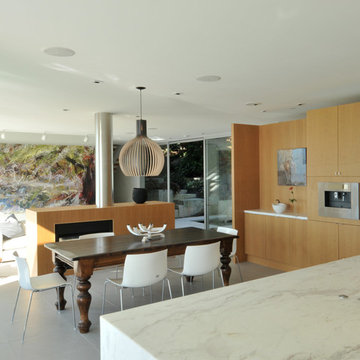
The site’s steep rocky landscape, overlooking the Straight of Georgia, was the inspiration for the design of the residence. The main floor is positioned between a steep rock face and an open swimming pool / view deck facing the ocean and is essentially a living space sitting within this landscape. The main floor is conceived as an open plinth in the landscape, with a box hovering above it housing the private spaces for family members. Due to large areas of glass wall, the landscape appears to flow right through the main floor living spaces.
The house is designed to be naturally ventilated with ease by opening the large glass sliders on either side of the main floor. Large roof overhangs significantly reduce solar gain in summer months. Building on a steep rocky site presented construction challenges. Protecting as much natural rock face as possible was desired, resulting in unique outdoor patio areas and a strong physical connection to the natural landscape at main and upper levels.
The beauty of the floor plan is the simplicity in which family gathering spaces are very open to each other and to the outdoors. The large open spaces were accomplished through the use of a structural steel skeleton and floor system for the building; only partition walls are framed. As a result, this house is extremely flexible long term in that it could be partitioned in a large number of ways within its structural framework.
This project was selected as a finalist in the 2010 Georgie Awards.
Photo Credit: Frits de Vries
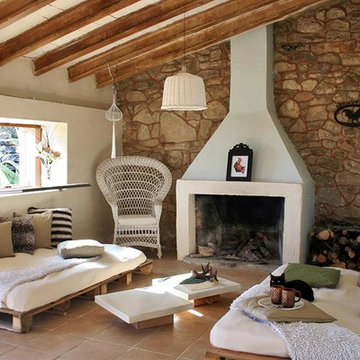
Marta Guillem El proyecto consistía en convertir un refugio de cazadores en una bonita casa de campo. La propiedad pertenecía a los abuelos de nuestros clientes, situada en la cima de una montaña, convertía el lugar en un sitio privilegiado por sus vistas al mar en los días claros, su hermosa vegetación y su privacidad al no tener vecinos en un par de kilómetros.
Las premisas que se nos plantearon a la hora de realizar el proyecto es la de convertir el espacio en un lugar de descanso, de relax, para desconectar del estrés de la ciudad, un espacio de calma para compartir unos buenos momentos junto a su familia y a sus amigos. El presupuesto debía ser mínimo, no se debía modificar nada de la estructura ni del exterior, la zonificación debía constar de una habitación de matrimonio, una cocina, una zona de comer y una zona chill out cerca de la chimenea.
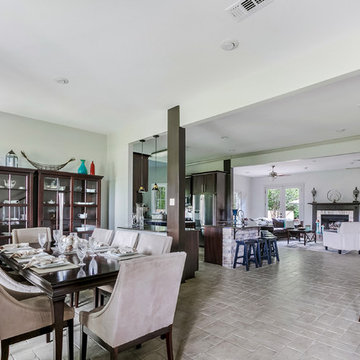
Amazing, quality built, custom home on full acre far enough to be rural, but close enough to be convenient. This dream gourmet kitchen features multi cook stations. Three ovens, two cook tops, pot filler, ice maker, trash compactor, coffee station, quality cabinetry and large walk in pantry. For entertaining movable center island turns into double sided buffet.
This home also features mother in law cottage with area for kitchen. Newly constructed guest house with 866 square feet this one bedroom guest house could also be used as rental. Boasting a rustic feel w/ contemporary flair, & impressive upgrades. Master bedroom and bath is top notch with custom closets floor to ceiling shower/tub, upscale faucets, whirlpool, & toilet. Park-like custom patio, & fabulous sun room off master bedroom. Five bedroom, upstairs den and office. Freshly painted and new flooring upstairs.
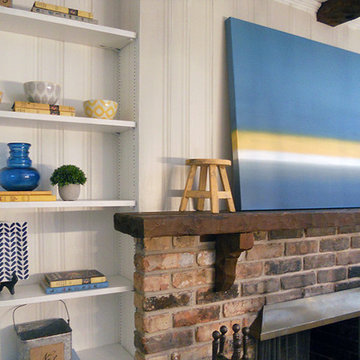
Photo by Angelo Cane
Ispirazione per una sala da pranzo aperta verso la cucina classica di medie dimensioni con pareti grigie, pavimento in gres porcellanato, camino classico e cornice del camino in mattoni
Ispirazione per una sala da pranzo aperta verso la cucina classica di medie dimensioni con pareti grigie, pavimento in gres porcellanato, camino classico e cornice del camino in mattoni
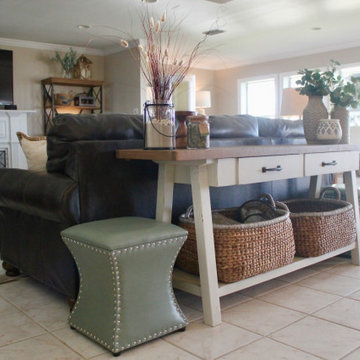
I utilized my client's existing furniture and added new accessories and accent pieces to finish off the room. They live on the Mobile Bay, so I didn't want to obstruct their beautiful views. Mirrors on the opposite wall reflect the water. Coastal colors and tones are found throughout.
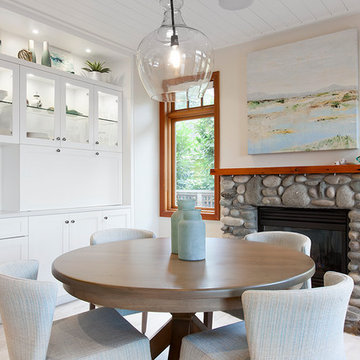
Exterior Colours + Interior Design, Krista Jahnke
Photography + Design
Idee per una sala da pranzo aperta verso la cucina stile marino di medie dimensioni con pavimento in gres porcellanato, camino classico e cornice del camino in pietra
Idee per una sala da pranzo aperta verso la cucina stile marino di medie dimensioni con pavimento in gres porcellanato, camino classico e cornice del camino in pietra
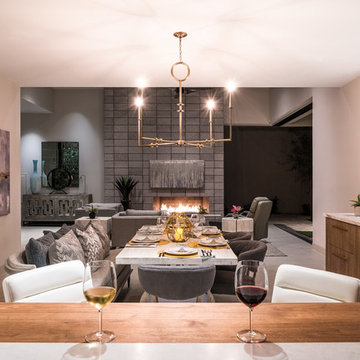
In this Open format of Kitchen, Dining, Living, the space compliments eachother with both function and design.
Photographer; CJ Gershon Photography
Idee per una grande sala da pranzo aperta verso la cucina tradizionale con pareti bianche, pavimento in gres porcellanato, camino classico, cornice del camino in mattoni e pavimento grigio
Idee per una grande sala da pranzo aperta verso la cucina tradizionale con pareti bianche, pavimento in gres porcellanato, camino classico, cornice del camino in mattoni e pavimento grigio
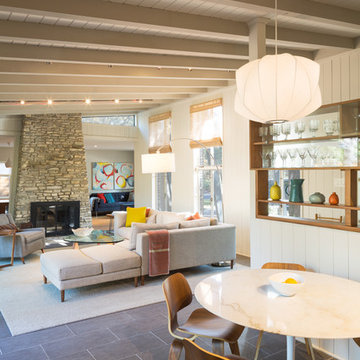
Leonid Furmansky
Idee per una sala da pranzo minimalista con pavimento in gres porcellanato, camino classico e cornice del camino in pietra
Idee per una sala da pranzo minimalista con pavimento in gres porcellanato, camino classico e cornice del camino in pietra
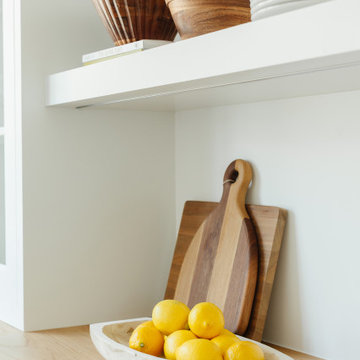
Foto di una grande sala da pranzo aperta verso la cucina costiera con pareti bianche, pavimento in gres porcellanato, camino classico, cornice del camino in mattoni e pavimento beige
Sale da Pranzo con pavimento in gres porcellanato e camino classico - Foto e idee per arredare
5