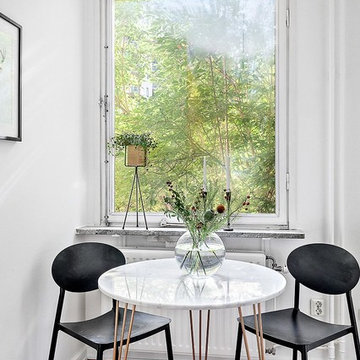Sale da Pranzo con pavimento in compensato e pavimento in linoleum - Foto e idee per arredare
Filtra anche per:
Budget
Ordina per:Popolari oggi
161 - 180 di 1.611 foto
1 di 3
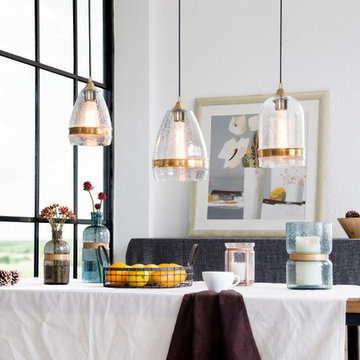
Idee per una sala da pranzo aperta verso la cucina minimalista con pareti bianche, pavimento in compensato e pavimento bianco
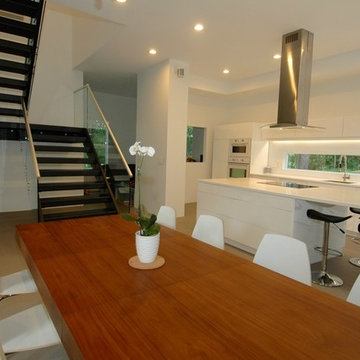
molly tee
Immagine di una sala da pranzo moderna di medie dimensioni e chiusa con pareti bianche, pavimento in linoleum e nessun camino
Immagine di una sala da pranzo moderna di medie dimensioni e chiusa con pareti bianche, pavimento in linoleum e nessun camino
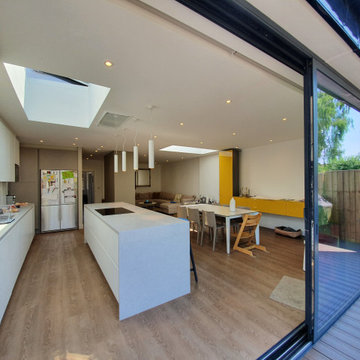
This semi- detached house is situated in Finchley, North London, and was in need of complete modernisation of the ground floor by making complex structural alterations and adding a rear extension to create an open plan kitchen-dining area.
Scope included adding a modern open plan kitchen extension, full ground floor renovation, staircase refurbishing, rear patio with composite decking.
The project was completed in 6 months despite all extra works.
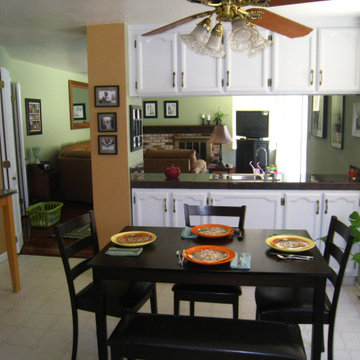
adding color to a San Ramon KitchenCF
Ispirazione per una piccola sala da pranzo chic chiusa con pareti beige, pavimento in linoleum, nessun camino e pavimento bianco
Ispirazione per una piccola sala da pranzo chic chiusa con pareti beige, pavimento in linoleum, nessun camino e pavimento bianco
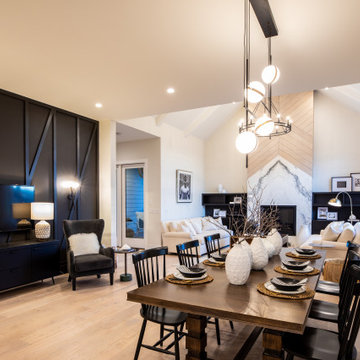
Open Concept Dining & Living Room
Modern Farmhouse
Calgary, Alberta
Esempio di una grande sala da pranzo aperta verso il soggiorno country con pareti bianche, pavimento in compensato e pavimento marrone
Esempio di una grande sala da pranzo aperta verso il soggiorno country con pareti bianche, pavimento in compensato e pavimento marrone
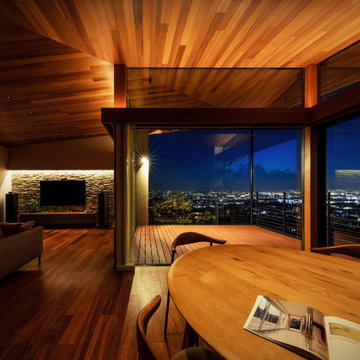
Esempio di una grande sala da pranzo aperta verso il soggiorno moderna con pareti grigie, pavimento in compensato, pavimento marrone, soffitto in perlinato e pareti in legno
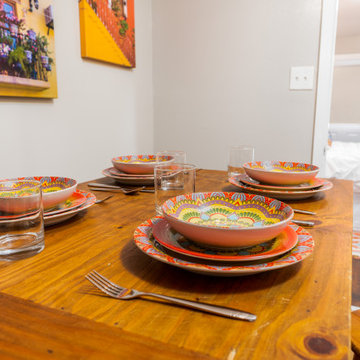
Foto di un piccolo angolo colazione american style con pavimento in linoleum
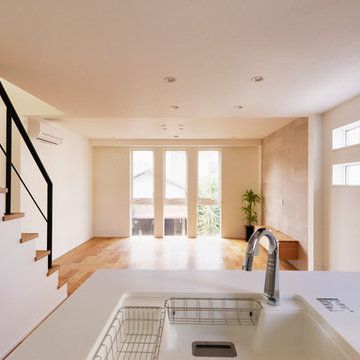
暮らしの中心となるLDKは2階に。
どこにいてもお部屋がすべて見渡せるよう、3階建ての中間階にありながら余計な柱のない空間は、構造計算を行い耐震性と耐風性を備えて実現。
室内に十分な採光を取り込めるよう、縦長の窓をレイアウトしました。足元まで抜くことで奥行が広がる演出も。
Esempio di una sala da pranzo aperta verso il soggiorno moderna con pareti bianche e pavimento in compensato
Esempio di una sala da pranzo aperta verso il soggiorno moderna con pareti bianche e pavimento in compensato
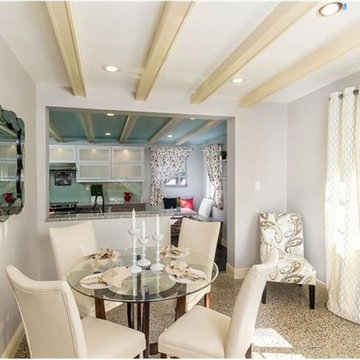
Foto di una piccola sala da pranzo costiera chiusa con pavimento in linoleum, nessun camino e pavimento marrone

Esempio di una piccola sala da pranzo aperta verso la cucina etnica con pareti bianche, pavimento in compensato e pavimento marrone
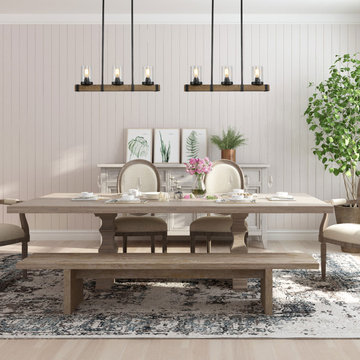
This piece features three lights with seeded glass shades attached to a single bar. It is suitable farmhouse perfection for Indoor Lighting including Dinning room, Living Room, Kitchen, Loft, Basement, Cafe, Bar, Club, Restaurant, Library and so on.
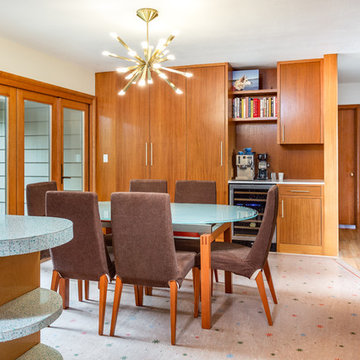
Remodel and addition to a midcentury modern ranch house.
credits:
design: Matthew O. Daby - m.o.daby design
interior design: Angela Mechaley - m.o.daby design
construction: ClarkBuilt
structural engineer: Willamette Building Solutions
photography: Crosby Dove
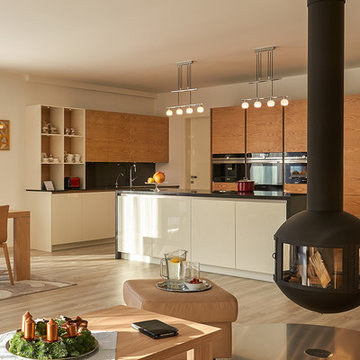
Esempio di una sala da pranzo aperta verso la cucina minimal di medie dimensioni con pareti bianche, pavimento in compensato, camino sospeso e pavimento marrone
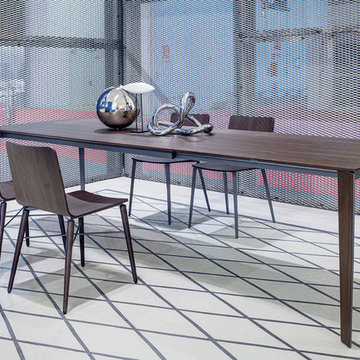
In 1963, Alessandro and Giancarlo Bontempi began to lay the foundation for what would become Bontempi Casa, one of the finest Italian design firms in the world today. The two were already recognized as talented Italian designers, known specifically for their innovative, award-winning interpretations of tables and chairs. Since the 1980s, Bontempi Casa has offered a wide range of modern furniture, but chairs remain the stars of the company’s collection. The room service 360° collection of Bontempi Casa chairs includes the best of the best.
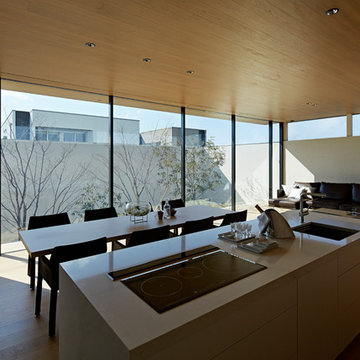
クオーツストーン(石英混入人造大理石)のキッチンは天井にぶら下がったレンジフードを無くしています。
キッチン天板内にレンジフードを隠し、必要に応じて開閉する機器を導入しています。
ソファー奥の壁面は室内から室外へ壁が連続している様子が良くわかります。
壁に囲われた空間構成が最も良くわかります。
Immagine di una sala da pranzo aperta verso il soggiorno minimalista con pareti bianche, pavimento in compensato e pavimento beige
Immagine di una sala da pranzo aperta verso il soggiorno minimalista con pareti bianche, pavimento in compensato e pavimento beige
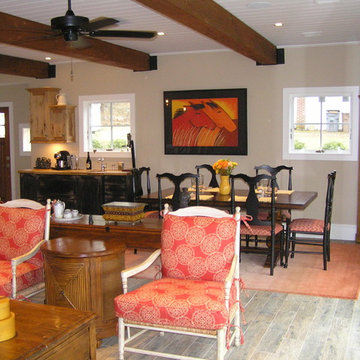
This family home is a 2,725 square-foot, four-bedroom, 3-1/2 bath bungalow with a master suite on the first level and two car attached garage. Not far from the waters of Long Island Sound, the home’s architectural character—with it's simple, Nantucket-style wood shingle siding—blended nicely with the surrounding neighborhood. Designed for today's retired or empty nesters, the home features an open floor plan, three-foot wide doorways and is handicap accessible. The residence’s open floor plan incorporates a spacious wall of glass. By using the Integrity® 16- and 12-foot patio doors, the owners were able to bring the outdoors in, especially with an outdoor trellis-covered patio, which is right off the great room.
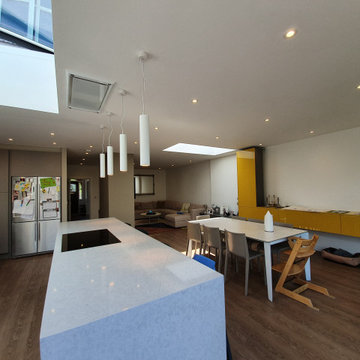
This semi- detached house is situated in Finchley, North London, and was in need of complete modernisation of the ground floor by making complex structural alterations and adding a rear extension to create an open plan kitchen-dining area.
Scope included adding a modern open plan kitchen extension, full ground floor renovation, staircase refurbishing, rear patio with composite decking.
The project was completed in 6 months despite all extra works.
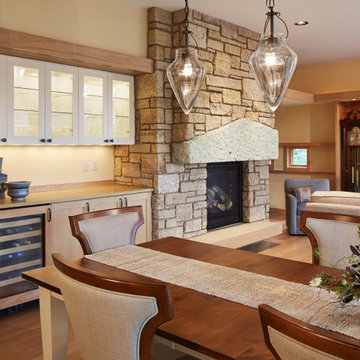
Less is more in this home snuggled on the bluffs overlooking St. Croix River Valley. LiLu introduced an intentionally limited, neutral palette. While at the same time, strategic pops of our client’s favorite colors and patterns create a timeless aesthetic to the space. The quiet, simplicity of the furnishings and fabrics effortlessly invite the river view inside and emphasize the clean-lined architecture built by SALA Architects. With a nod to a cozy cottage, this home offers the ideal spot to enjoy the beautiful outdoors from the comfortable indoors.
-----
Project designed by Minneapolis interior design studio LiLu Interiors. They serve the Minneapolis-St. Paul area including Wayzata, Edina, and Rochester, and they travel to the far-flung destinations that their upscale clientele own second homes in.
-----
For more about LiLu Interiors, click here: https://www.liluinteriors.com/
-----
To learn more about this project, click here:
https://www.liluinteriors.com/blog/portfolio-items/quiet-comfort/
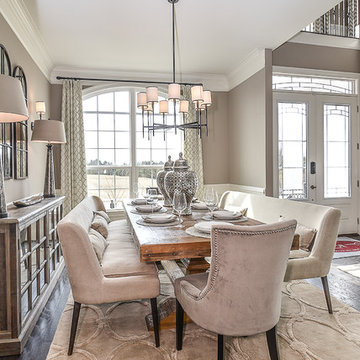
Foto di una sala da pranzo classica chiusa e di medie dimensioni con pareti beige, pavimento in compensato e nessun camino
Sale da Pranzo con pavimento in compensato e pavimento in linoleum - Foto e idee per arredare
9
