Sale da Pranzo con pavimento in cemento - Foto e idee per arredare
Filtra anche per:
Budget
Ordina per:Popolari oggi
21 - 40 di 351 foto
1 di 3

Idee per una sala da pranzo minimal con pareti beige, pavimento in cemento, pavimento multicolore, soffitto a volta e pareti in legno

A table space to gather people together. The dining table is a Danish design and is extendable, set against a contemporary Nordic forest mural.
Immagine di un'ampia sala da pranzo aperta verso la cucina scandinava con pavimento in cemento, pavimento grigio, pareti verdi, nessun camino e carta da parati
Immagine di un'ampia sala da pranzo aperta verso la cucina scandinava con pavimento in cemento, pavimento grigio, pareti verdi, nessun camino e carta da parati
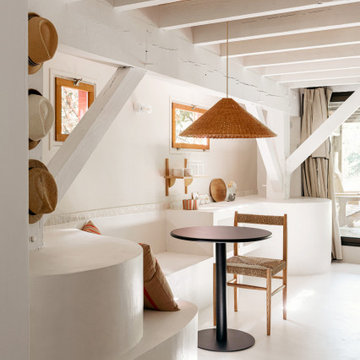
Vue banquette sur mesure en béton ciré.
Projet La Cabane du Lac, Lacanau, par Studio Pépites.
Photographies Lionel Moreau.
Esempio di una sala da pranzo mediterranea con pavimento in cemento, pavimento bianco, soffitto in legno e pareti in mattoni
Esempio di una sala da pranzo mediterranea con pavimento in cemento, pavimento bianco, soffitto in legno e pareti in mattoni

Foto di un piccolo angolo colazione minimalista con pavimento in cemento, pavimento grigio, travi a vista e pannellatura

Weather House is a bespoke home for a young, nature-loving family on a quintessentially compact Northcote block.
Our clients Claire and Brent cherished the character of their century-old worker's cottage but required more considered space and flexibility in their home. Claire and Brent are camping enthusiasts, and in response their house is a love letter to the outdoors: a rich, durable environment infused with the grounded ambience of being in nature.
From the street, the dark cladding of the sensitive rear extension echoes the existing cottage!s roofline, becoming a subtle shadow of the original house in both form and tone. As you move through the home, the double-height extension invites the climate and native landscaping inside at every turn. The light-bathed lounge, dining room and kitchen are anchored around, and seamlessly connected to, a versatile outdoor living area. A double-sided fireplace embedded into the house’s rear wall brings warmth and ambience to the lounge, and inspires a campfire atmosphere in the back yard.
Championing tactility and durability, the material palette features polished concrete floors, blackbutt timber joinery and concrete brick walls. Peach and sage tones are employed as accents throughout the lower level, and amplified upstairs where sage forms the tonal base for the moody main bedroom. An adjacent private deck creates an additional tether to the outdoors, and houses planters and trellises that will decorate the home’s exterior with greenery.
From the tactile and textured finishes of the interior to the surrounding Australian native garden that you just want to touch, the house encapsulates the feeling of being part of the outdoors; like Claire and Brent are camping at home. It is a tribute to Mother Nature, Weather House’s muse.
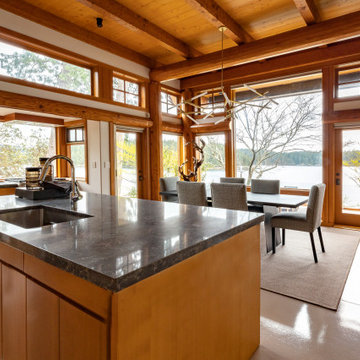
Remote luxury living on the spectacular island of Cortes, this main living, lounge, dining, and kitchen is an open concept with tall ceilings and expansive glass to allow all those gorgeous coastal views and natural light to flood the space. Particular attention was focused on high end textiles furniture, feature lighting, and cozy area carpets.
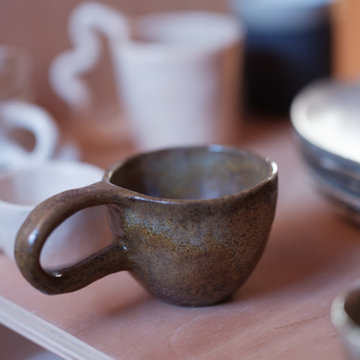
Projet de Tiny House sur les toits de Paris, avec 17m² pour 4 !
Idee per una piccola sala da pranzo aperta verso il soggiorno etnica con pavimento in cemento, pavimento bianco, soffitto in legno e pareti in legno
Idee per una piccola sala da pranzo aperta verso il soggiorno etnica con pavimento in cemento, pavimento bianco, soffitto in legno e pareti in legno
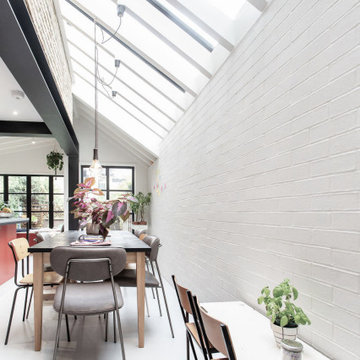
Idee per una sala da pranzo aperta verso la cucina industriale di medie dimensioni con pareti con effetto metallico, pavimento in cemento, pavimento bianco e pareti in mattoni
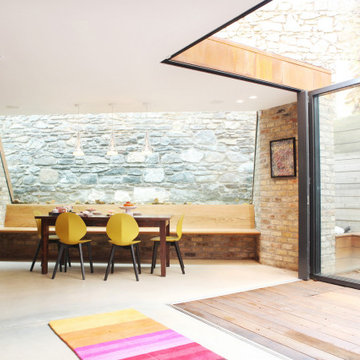
Ispirazione per una sala da pranzo aperta verso il soggiorno design con pareti beige, pavimento in cemento, pavimento grigio e pareti in mattoni
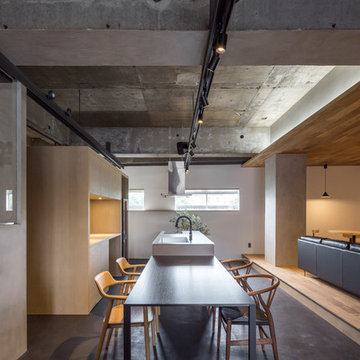
トーンが統一された
シックで落ち着いた雰囲気の空間。
右横のリビングはキッズスペースになっています。
Esempio di una sala da pranzo aperta verso il soggiorno industriale di medie dimensioni con pareti grigie, pavimento in cemento, pavimento grigio e carta da parati
Esempio di una sala da pranzo aperta verso il soggiorno industriale di medie dimensioni con pareti grigie, pavimento in cemento, pavimento grigio e carta da parati
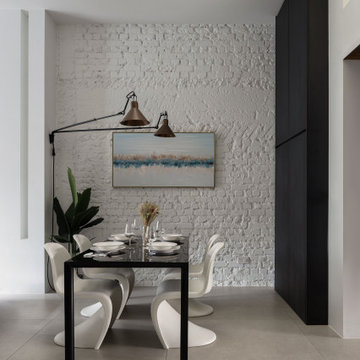
Immagine di una sala da pranzo design con pareti bianche, pavimento in cemento, pavimento grigio e pareti in mattoni
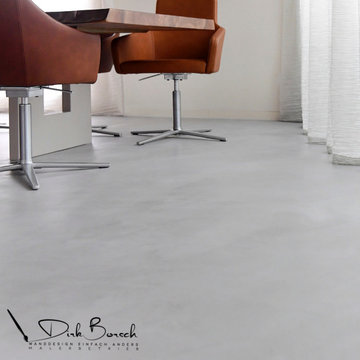
Fugenlose Böden liegen im Trend. Unsere fugenlosen Spachtelböden sind einzigartig im Design und gehören mittlerweile zur modernen Bodengestaltung. Diese sind mit einer ganz eigenen Oberflächencharakteristik, welche jede Fläche zu einem Unikat macht und für die Eigenschaften wie Langlebigkeit, Pflegeleichtigkeit und Robustheit steht, ausgestattet.
Die fugenlose Bodengestaltung verbindet alle Räume miteinander und vermittelt so das Gefühl optischer Weite und Leichtigkeit. Je nach Wunsch ist ein moderner Loft- bis hin zu einem gemütlichen klassischen edlen Charakter möglich. Die besondere Qualität unserer Böden zeigt nicht nur der Kratztest, denn selbstverständlich erhalten Sie eine Gewährleistung von 5 Jahren, sowie eine Herstellergarantie die sich ebenfalls auf fünf Jahre beläuft. Risse und andere Ärgernisse entfallen somit komplett.

Esempio di una sala da pranzo aperta verso il soggiorno country con pareti bianche, pavimento in cemento, pavimento grigio, soffitto a volta, soffitto in legno e pareti in legno

Foto di una sala da pranzo aperta verso il soggiorno design di medie dimensioni con pareti marroni, pavimento in cemento, pavimento grigio, travi a vista e boiserie

Ispirazione per una grande sala da pranzo aperta verso il soggiorno con pareti bianche, pavimento in cemento, stufa a legna, cornice del camino in metallo, pavimento grigio, travi a vista e pareti in mattoni
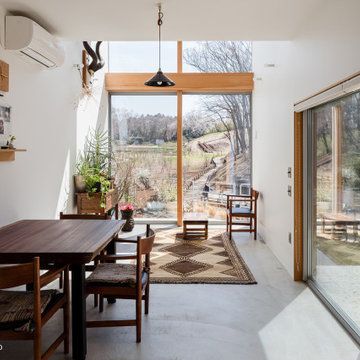
Ispirazione per una sala da pranzo aperta verso il soggiorno con pareti bianche, pavimento in cemento, nessun camino, pavimento grigio, soffitto in carta da parati e carta da parati

With a generous amount of natural light flooding this open plan kitchen diner and exposed brick creating an indoor outdoor feel, this open-plan dining space works well with the kitchen space, that we installed according to the brief and specification of Architect - Michel Schranz.
We installed a polished concrete worktop with an under mounted sink and recessed drain as well as a sunken gas hob, creating a sleek finish to this contemporary kitchen. Stainless steel cabinetry complements the worktop.
We fitted a bespoke shelf (solid oak) with an overall length of over 5 meters, providing warmth to the space.
Photo credit: David Giles
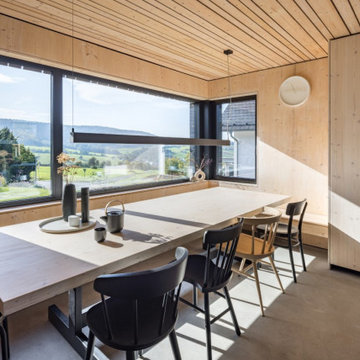
Idee per un'ampia sala da pranzo aperta verso il soggiorno minimalista con pavimento in cemento, pavimento grigio, soffitto in legno e pareti in legno
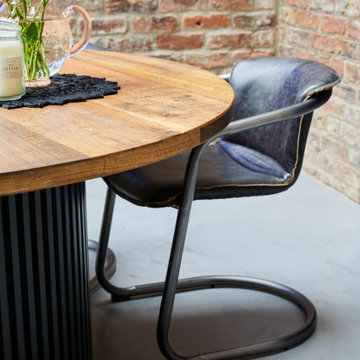
Idee per una sala da pranzo aperta verso la cucina bohémian di medie dimensioni con pavimento in cemento, pavimento grigio e pareti in mattoni
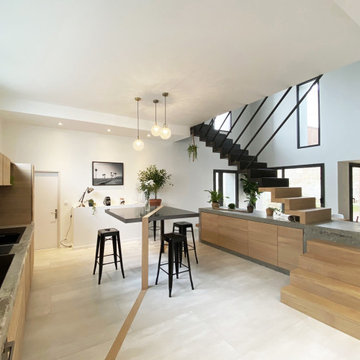
Un escalier unique; pièce maitresse de l'espace faisant office de séparation entre la cuisine et la salle à manger. Posé sur un bloc de béton brut, servant de meuble de cuisine et de banc pour la salle à manger, on passe dessus pour monter à l'étage. Tout le reste s'articule avec simplicité et légèreté autour de cet escalier. Comme la table de la cuisine flottant sur deux pieds qui prennent forme dès l'entrée de la maison en créant une ligne en bois dans le sol. Un ensemble léger visuellement mais techniquement très complexe.
Sale da Pranzo con pavimento in cemento - Foto e idee per arredare
2