Sale da Pranzo con pavimento in cemento - Foto e idee per arredare
Filtra anche per:
Budget
Ordina per:Popolari oggi
241 - 260 di 352 foto
1 di 3
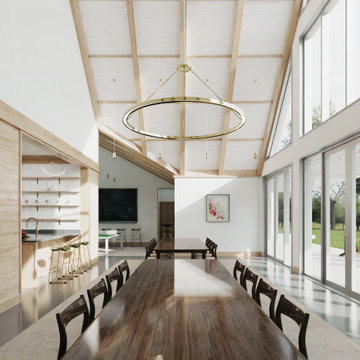
The public area is split into 4 overlapping spaces, centrally separated by the kitchen. Here is a view of the dining hall.
Idee per una grande sala da pranzo aperta verso il soggiorno contemporanea con pareti bianche, pavimento in cemento, pavimento grigio, soffitto a volta e pareti in legno
Idee per una grande sala da pranzo aperta verso il soggiorno contemporanea con pareti bianche, pavimento in cemento, pavimento grigio, soffitto a volta e pareti in legno
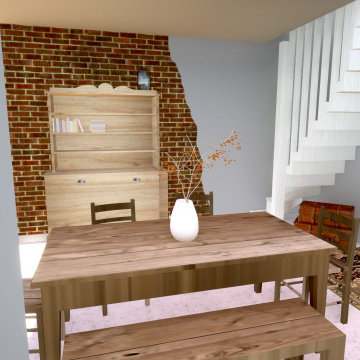
Création d'une salle à manger dans la grange attenante.
Immagine di una sala da pranzo aperta verso il soggiorno country di medie dimensioni con pavimento in cemento e pareti in mattoni
Immagine di una sala da pranzo aperta verso il soggiorno country di medie dimensioni con pavimento in cemento e pareti in mattoni
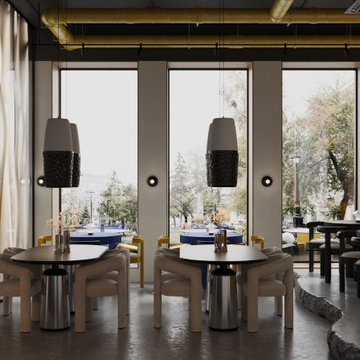
Immagine di una sala da pranzo aperta verso il soggiorno minimal di medie dimensioni con pareti bianche, pavimento in cemento, nessun camino, pavimento grigio, soffitto ribassato e pannellatura
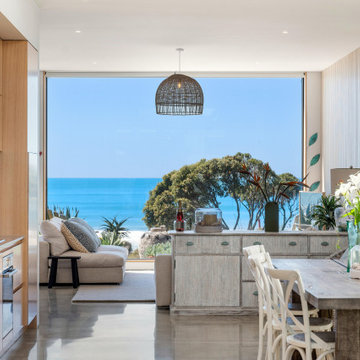
A modern home, which boasts three-meter high
ceilings throughout, with exotic timber paneling adoring the walls. Large aluminum floor-to-ceiling doors and windows capture the expansive sea views.
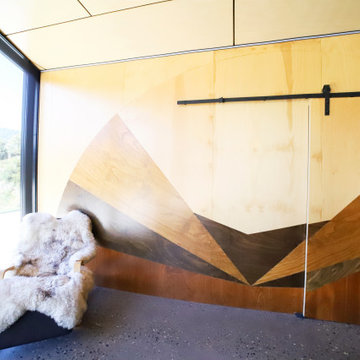
Immagine di una grande sala da pranzo aperta verso il soggiorno contemporanea con pareti multicolore, pavimento in cemento, camino bifacciale, cornice del camino in cemento, pavimento grigio, soffitto in legno e boiserie
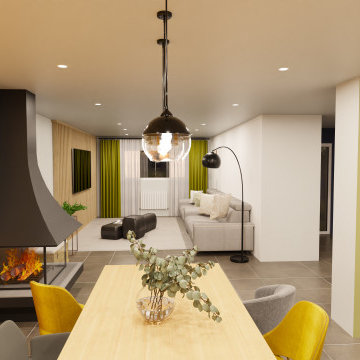
Réalisation d'une décoration contemporaine en accord avec la personnalité des clients.
Esempio di una sala da pranzo aperta verso il soggiorno minimal di medie dimensioni con pareti gialle, pavimento in cemento, stufa a legna, cornice del camino in metallo, pavimento marrone e carta da parati
Esempio di una sala da pranzo aperta verso il soggiorno minimal di medie dimensioni con pareti gialle, pavimento in cemento, stufa a legna, cornice del camino in metallo, pavimento marrone e carta da parati
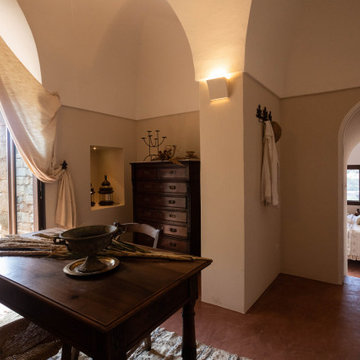
Esempio di un'ampia sala da pranzo aperta verso il soggiorno etnica con pareti beige, pavimento in cemento, pavimento marrone e soffitto a volta

Ispirazione per una sala da pranzo aperta verso il soggiorno minimalista di medie dimensioni con pareti bianche, pavimento in cemento, camino bifacciale, cornice del camino in metallo, pavimento grigio, travi a vista e pareti in legno
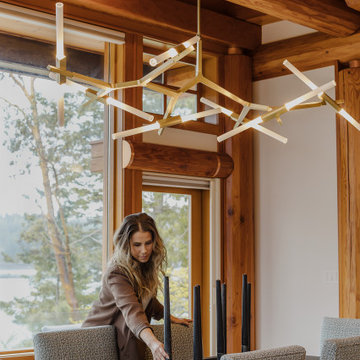
Remote luxury living on the spectacular island of Cortes, this main living, lounge, dining, and kitchen is an open concept with tall ceilings and expansive glass to allow all those gorgeous coastal views and natural light to flood the space. Particular attention was focused on high end textiles furniture, feature lighting, and cozy area carpets.
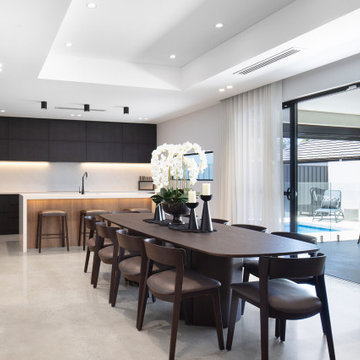
Featuring large open plan living that blurred the boundaries between the inside and outside, boasting an open kitchen and other amenities such as a walk-in cool room and pantry, along with a bar, wine cellar and a dry store.
– DGK Architects
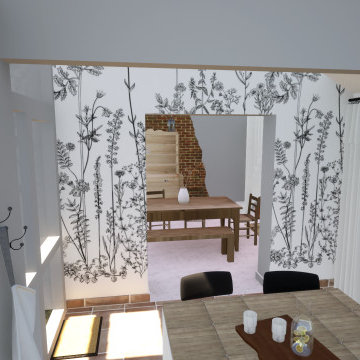
Création d'une salle à manger dans la grange attenante.
Ispirazione per una sala da pranzo aperta verso il soggiorno country di medie dimensioni con pavimento in cemento e pareti in mattoni
Ispirazione per una sala da pranzo aperta verso il soggiorno country di medie dimensioni con pavimento in cemento e pareti in mattoni
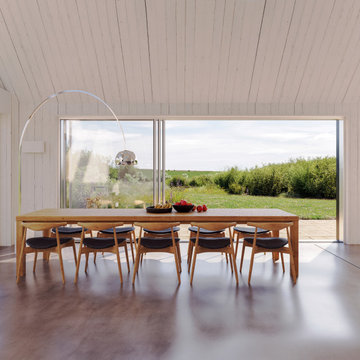
The Black Barn is located between Milford-on-Sea and Barton-on-Sea in Hampshire. It is surrounded by open countryside and benefits from a spring-fed pond and views across the Solent to the Isle of Wight. The combination of super-insulation and extensive on-site renewables and a large vegetable garden makes this a quasi off-grid house. Consent for this replacement dwelling on this sensitive site was obtained in 2021 by working closely with Jerry Davies Planning Consultancy.
The rural setting was the driver for the ‘agricultural vernacular’ architectural forms. The barn volumes are clad in highly durable black corrugated Eternit fibre-cement panels, the colour referencing the history of the previous house on this site. Prior to World War II the previous house had been painted white, which made it a distinctive navigational landmark for the Luftwaffe. The house was painted black during the war and became known as “Black Cottage”.
The south-east facing roof to the house is fitted with 44No. 335-watt Vridian Clearline Fusion in-roof solar panels with integrated VELUX roof lights. This 14.7kWp array provides the electricity for the ground source heat pump, day-to-day usage and electric vehicle charging with the surplus being stored in a 13.5kW Tesla Powerwall 2 home battery. The garage building has a further 16No. panels providing an additional 5.3kWp output.
As a replacement dwelling in the green belt the gross internal area of the new house was limited to a maximum of 130% of the area of the original two-storey house. Ancillary guest accommodation is provided by virtue of Section 13 of the 1968 Caravan Act which allows for a mobile home of a maximum length of 20 metres, maximum width of 6.8 metres and maximum internal height of 3.05 metres (the annexe does not benefit from a vaulted ceiling in the way that the main house does). The garage building was granted consent as an outbuilding as part of the planning application and provides storage for equipment to tend to the 5.5 acre (2.26ha) site, part of which has been seeded to become a wildflower meadow. The front of the house is arranged as a vegetable garden / potager.
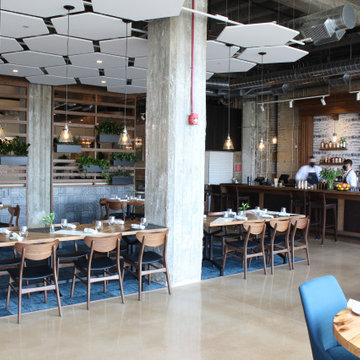
Immagine di una sala da pranzo contemporanea con pavimento in cemento, pavimento grigio, travi a vista e pareti in mattoni
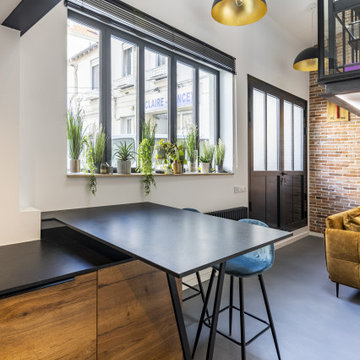
Ilôt central sur mesure.
Plan de travail flottant en granit et pied design en acier
Esempio di una sala da pranzo aperta verso il soggiorno industriale di medie dimensioni con pareti bianche, pavimento in cemento, nessun camino, pavimento grigio e pareti in mattoni
Esempio di una sala da pranzo aperta verso il soggiorno industriale di medie dimensioni con pareti bianche, pavimento in cemento, nessun camino, pavimento grigio e pareti in mattoni
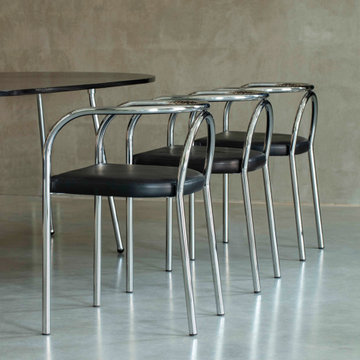
The PH Chair is constructed of gentle lines that carefully support the back, encouraging those using the chair to sit in an upright position. In the contemporary home environment of the 21st Century, PH Furniture’s PH Chair is perfect for use in the dining room, kitchen, or hallway.
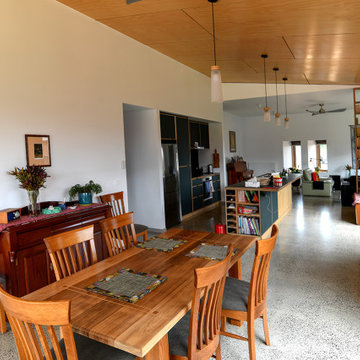
Geometric plywood paneling feature on the walls and ceiling of the kitchen and dining room, opening out into the lounge room beyond.
Esempio di una sala da pranzo aperta verso la cucina moderna di medie dimensioni con pavimento in cemento, pavimento grigio, soffitto in perlinato e pannellatura
Esempio di una sala da pranzo aperta verso la cucina moderna di medie dimensioni con pavimento in cemento, pavimento grigio, soffitto in perlinato e pannellatura
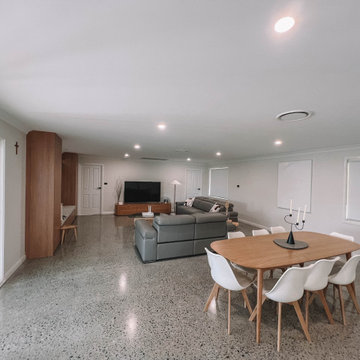
After the second fallout of the Delta Variant amidst the COVID-19 Pandemic in mid 2021, our team working from home, and our client in quarantine, SDA Architects conceived Japandi Home.
The initial brief for the renovation of this pool house was for its interior to have an "immediate sense of serenity" that roused the feeling of being peaceful. Influenced by loneliness and angst during quarantine, SDA Architects explored themes of escapism and empathy which led to a “Japandi” style concept design – the nexus between “Scandinavian functionality” and “Japanese rustic minimalism” to invoke feelings of “art, nature and simplicity.” This merging of styles forms the perfect amalgamation of both function and form, centred on clean lines, bright spaces and light colours.
Grounded by its emotional weight, poetic lyricism, and relaxed atmosphere; Japandi Home aesthetics focus on simplicity, natural elements, and comfort; minimalism that is both aesthetically pleasing yet highly functional.
Japandi Home places special emphasis on sustainability through use of raw furnishings and a rejection of the one-time-use culture we have embraced for numerous decades. A plethora of natural materials, muted colours, clean lines and minimal, yet-well-curated furnishings have been employed to showcase beautiful craftsmanship – quality handmade pieces over quantitative throwaway items.
A neutral colour palette compliments the soft and hard furnishings within, allowing the timeless pieces to breath and speak for themselves. These calming, tranquil and peaceful colours have been chosen so when accent colours are incorporated, they are done so in a meaningful yet subtle way. Japandi home isn’t sparse – it’s intentional.
The integrated storage throughout – from the kitchen, to dining buffet, linen cupboard, window seat, entertainment unit, bed ensemble and walk-in wardrobe are key to reducing clutter and maintaining the zen-like sense of calm created by these clean lines and open spaces.
The Scandinavian concept of “hygge” refers to the idea that ones home is your cosy sanctuary. Similarly, this ideology has been fused with the Japanese notion of “wabi-sabi”; the idea that there is beauty in imperfection. Hence, the marriage of these design styles is both founded on minimalism and comfort; easy-going yet sophisticated. Conversely, whilst Japanese styles can be considered “sleek” and Scandinavian, “rustic”, the richness of the Japanese neutral colour palette aids in preventing the stark, crisp palette of Scandinavian styles from feeling cold and clinical.
Japandi Home’s introspective essence can ultimately be considered quite timely for the pandemic and was the quintessential lockdown project our team needed.

The open concept living room and dining room offer panoramic views of the property with lounging comfort from every seat inside.
Esempio di una sala da pranzo aperta verso il soggiorno rustica di medie dimensioni con pareti grigie, pavimento in cemento, stufa a legna, cornice del camino in pietra, pavimento grigio, soffitto a volta e pareti in legno
Esempio di una sala da pranzo aperta verso il soggiorno rustica di medie dimensioni con pareti grigie, pavimento in cemento, stufa a legna, cornice del camino in pietra, pavimento grigio, soffitto a volta e pareti in legno
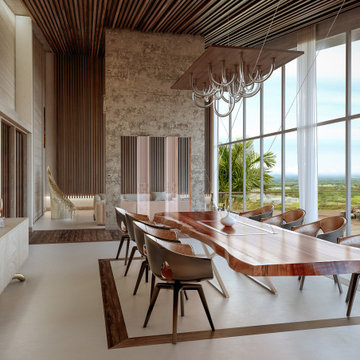
Ispirazione per una grande sala da pranzo aperta verso il soggiorno tropicale con pareti beige, pavimento in cemento, nessun camino, pavimento grigio, soffitto in legno e pareti in legno
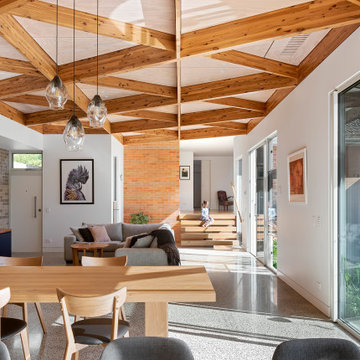
‘Oh What A Ceiling!’ ingeniously transformed a tired mid-century brick veneer house into a suburban oasis for a multigenerational family. Our clients, Gabby and Peter, came to us with a desire to reimagine their ageing home such that it could better cater to their modern lifestyles, accommodate those of their adult children and grandchildren, and provide a more intimate and meaningful connection with their garden. The renovation would reinvigorate their home and allow them to re-engage with their passions for cooking and sewing, and explore their skills in the garden and workshop.
Sale da Pranzo con pavimento in cemento - Foto e idee per arredare
13