Sale da Pranzo con pavimento in cemento - Foto e idee per arredare
Filtra anche per:
Budget
Ordina per:Popolari oggi
261 - 280 di 551 foto
1 di 3
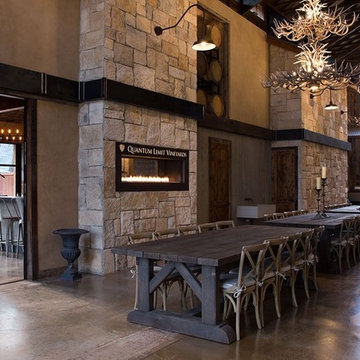
Foto di una grande sala da pranzo aperta verso il soggiorno industriale con pareti grigie, pavimento in cemento, camino lineare Ribbon e cornice del camino in pietra
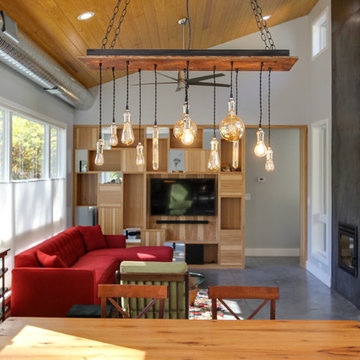
Esempio di una piccola sala da pranzo aperta verso il soggiorno contemporanea con pareti grigie, pavimento in cemento, camino bifacciale e cornice del camino in metallo
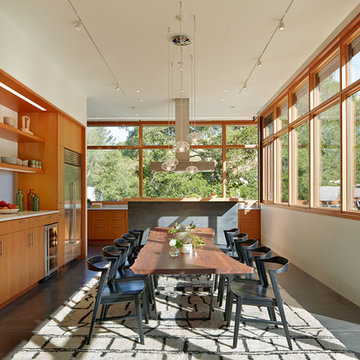
The proposal analyzes the site as a series of existing flows or “routes” across the landscape. The negotiation of both constructed and natural systems establishes the logic of the site plan and the orientation and organization of the new home. Conceptually, the project becomes a highly choreographed knot at the center of these routes, drawing strands in, engaging them with others, and propelling them back out again. The project’s intent is to capture and harness the physical and ephemeral sense of these latent natural movements as a way to promote in the architecture the wanderlust the surrounding landscape inspires. At heart, the client’s initial family agenda--a home as antidote to the city and basecamp for exploration--establishes the ethos and design objectives of the work.
Photography - Bruce Damonte
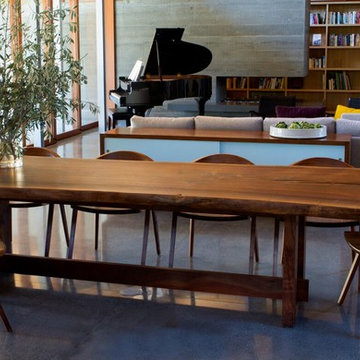
We've had many favoutires over the years, but this one speaks for it self. A live Edge Claro Walnut Dining Table, single slab with a custom trestle style base.
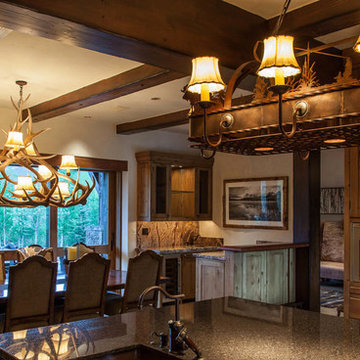
Custom Builder in Sun Valley, Idaho.
Rustic Mountain Dining room built by Ketchum Custom Home Builder and General Contractor Bashista Lago Glick
Photo credit: Josh Wells
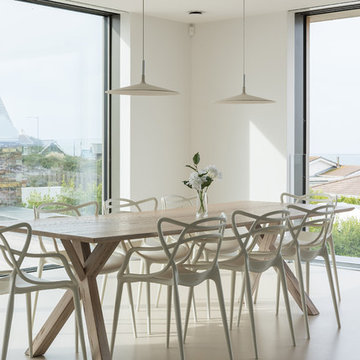
Foto di una grande sala da pranzo aperta verso il soggiorno con pavimento in cemento e pavimento beige
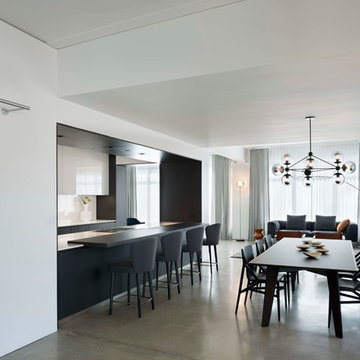
Open concept dining room - Poliform 'Howard' dining table, Cassina dining chairs, Roll & Hill chandelier and Minotti barstools.
Photographed by Assassi Productions
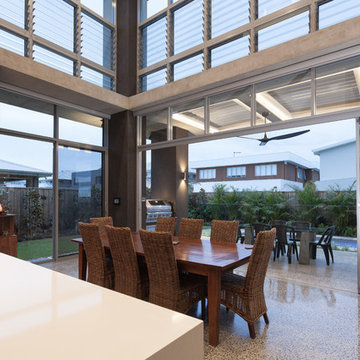
Ispirazione per una grande sala da pranzo aperta verso il soggiorno moderna con pareti marroni, pavimento in cemento e pavimento grigio
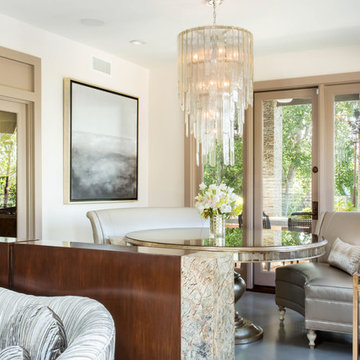
The most elegant room in this home is the formal dining room, perfect for intimate dinner parties, with seating for eight at a round mirrored dining table, under a three-tiered icicle chandelier.
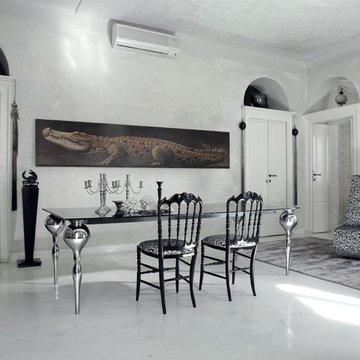
dining
Immagine di un'ampia sala da pranzo minimal con pareti grigie e pavimento in cemento
Immagine di un'ampia sala da pranzo minimal con pareti grigie e pavimento in cemento
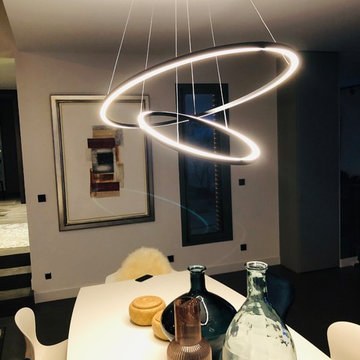
Le lustre Ellisse placé au dessus de table Synapsis éclairera subtilement mais efficacement le repas
Création www.homeattitudes.net
Ispirazione per una grande sala da pranzo aperta verso il soggiorno boho chic con pareti bianche, pavimento in cemento, camino classico e pavimento verde
Ispirazione per una grande sala da pranzo aperta verso il soggiorno boho chic con pareti bianche, pavimento in cemento, camino classico e pavimento verde
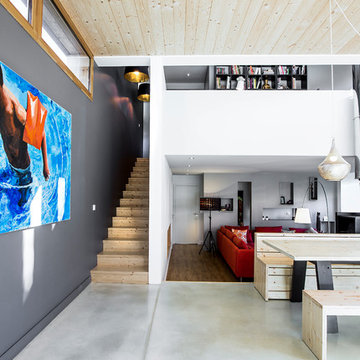
Idee per una grande sala da pranzo aperta verso il soggiorno minimal con pareti grigie, pavimento in cemento e pavimento grigio
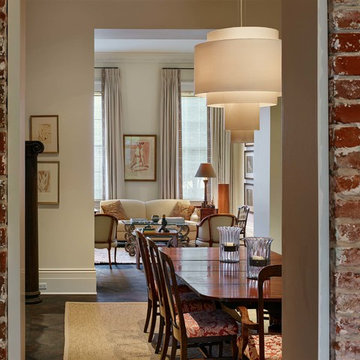
Idee per una grande sala da pranzo chic chiusa con pareti bianche, pavimento in cemento, camino classico, cornice del camino in mattoni e pavimento bianco
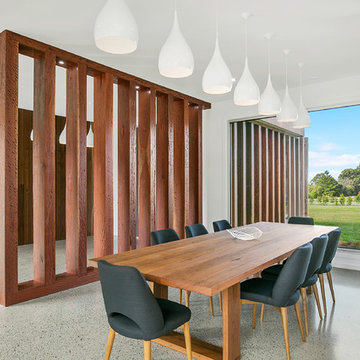
Ding room featuring a custom made recycled timber table
Esempio di un'ampia sala da pranzo aperta verso il soggiorno design con pareti bianche e pavimento in cemento
Esempio di un'ampia sala da pranzo aperta verso il soggiorno design con pareti bianche e pavimento in cemento
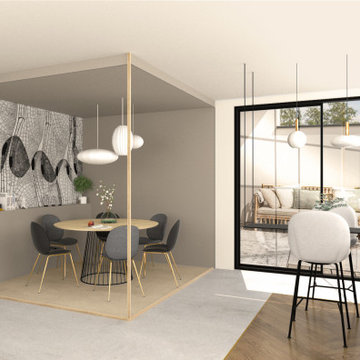
A travers un univers minéral et chaleureux, ce projet combine la douceur de la nature au dynamisme d’élégantes lignes graphiques pour un résultat apaisant et contemporain. Trouvant leur marque dans notre souci du détail, elles soulignent et donnent du caractère à vos intérieurs.
De la salle à manger cabane, à la table balançoire en passant par une niche dans laquelle se blottir, cet espace de vie fait appel à l’imaginaire et insuffle une touche de poésie au quotidien.
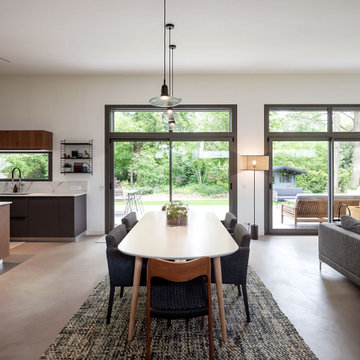
Maison contemporaine avec bardage bois ouverte sur la nature
Ispirazione per un'ampia sala da pranzo aperta verso il soggiorno contemporanea con pareti bianche, pavimento in cemento, stufa a legna, cornice del camino in metallo e pavimento grigio
Ispirazione per un'ampia sala da pranzo aperta verso il soggiorno contemporanea con pareti bianche, pavimento in cemento, stufa a legna, cornice del camino in metallo e pavimento grigio
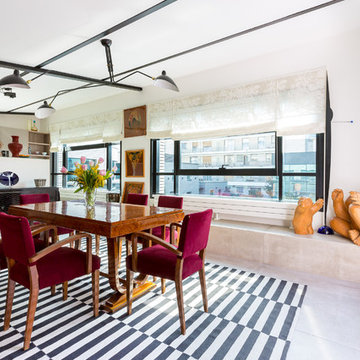
Idee per una grande sala da pranzo aperta verso il soggiorno contemporanea con pareti bianche, pavimento in cemento e nessun camino
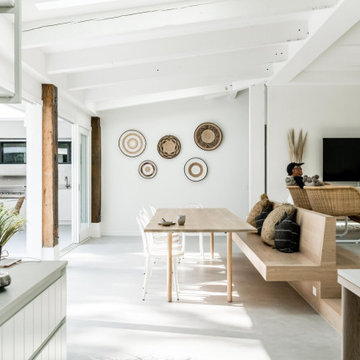
Bespoke furniture – custom designed and crafted timber dining table for entertaining
If you’re looking for somewhere a little bit special for your next escape to Noosa, check out Noa by the Beach @noabythebeach.
We recently had the pleasure of working with Belinda from Belle Haus design studio to create a custom designed timber dining table for this incredible property.
The table, although minimalist in design, sits at an impressive 3.4 metres long, making it the ultimate entertainers dining table. Crafted from solid American White Oak and finished with OSMO, it blends perfectly with the oak bench seat and floors throughout the home.
Lovers of architecture and interior design are going to fall in love the moment they set eyes upon this property. Located in Little Cove, Noosa, this six bedroom home is the ultimate luxury escape. The light filled home oozes modern elegance with strong connections to nature through the use of natural materials such as solid timber. Soft furnishings in a neutral and earthy colour palette make the space comfortable and inviting.
Designed by @georgina_price_design in collaboration with @bellehaus_design, built by @gtobuilding, photography by @asmblyagency and custom dining table by @rawsunshinecoast.
Custom dining table details:
Timber: 32mm American white oak
Dimensions: 3400 x 1100mm
Base: 50mm round legs
Quick Links
Property: https://www.noabythebeach.com
Interior Designer: https://www.bellehaus.com.au
Designer: http://www.georginapricedesign.com.au
Builder: https://www.instagram.com/gtobuilding/?hl=en
Photographer: https://asmbly.com.au
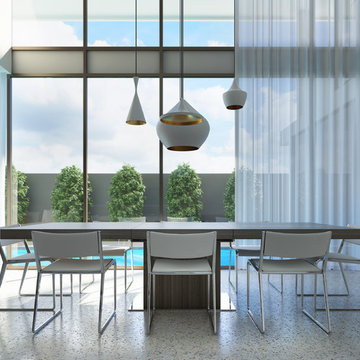
Esempio di una grande sala da pranzo minimalista chiusa con pareti bianche, pavimento in cemento e nessun camino
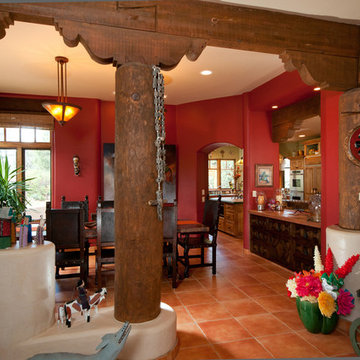
Ian Whitehead
Immagine di un'ampia sala da pranzo stile americano con pareti rosse e pavimento in cemento
Immagine di un'ampia sala da pranzo stile americano con pareti rosse e pavimento in cemento
Sale da Pranzo con pavimento in cemento - Foto e idee per arredare
14