Sale da Pranzo con pavimento in cemento - Foto e idee per arredare
Filtra anche per:
Budget
Ordina per:Popolari oggi
81 - 100 di 1.677 foto
1 di 3
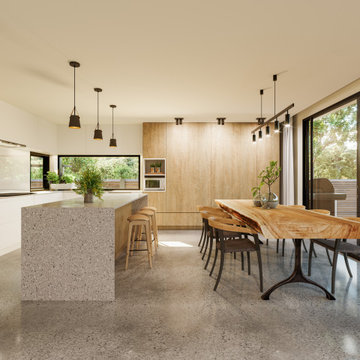
Foto di una sala da pranzo aperta verso la cucina moderna di medie dimensioni con pareti beige, pavimento in cemento e pavimento grigio

Lincoln Barbour
Foto di una sala da pranzo aperta verso il soggiorno minimalista di medie dimensioni con pavimento in cemento e pavimento multicolore
Foto di una sala da pranzo aperta verso il soggiorno minimalista di medie dimensioni con pavimento in cemento e pavimento multicolore

Ispirazione per una grande sala da pranzo aperta verso il soggiorno design con pavimento in cemento
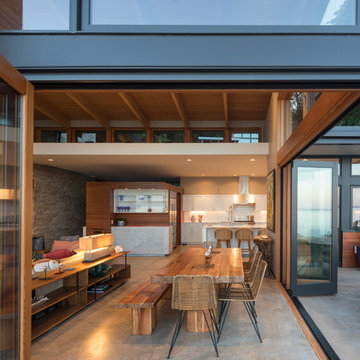
Coates Design Architects Seattle
Lara Swimmer Photography
Fairbank Construction
Foto di una sala da pranzo aperta verso il soggiorno minimal di medie dimensioni con pareti bianche, pavimento in cemento, cornice del camino in pietra e pavimento grigio
Foto di una sala da pranzo aperta verso il soggiorno minimal di medie dimensioni con pareti bianche, pavimento in cemento, cornice del camino in pietra e pavimento grigio
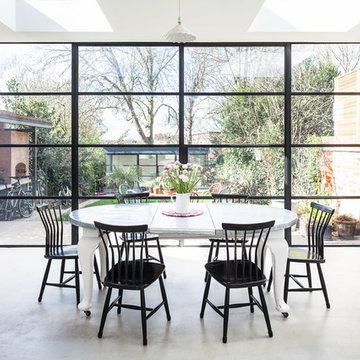
David Butler
Idee per una grande sala da pranzo contemporanea chiusa con pareti bianche, pavimento in cemento e pavimento grigio
Idee per una grande sala da pranzo contemporanea chiusa con pareti bianche, pavimento in cemento e pavimento grigio

Idee per una sala da pranzo aperta verso la cucina moderna di medie dimensioni con pareti bianche, pavimento in cemento e pavimento grigio
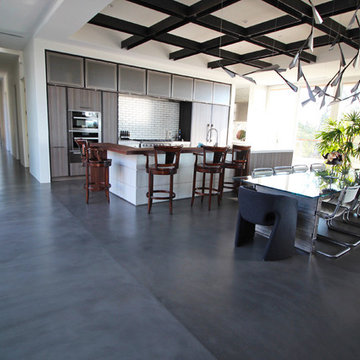
Residential Interior Floor
Size: 2,500 square feet
Installation: TC Interior
Foto di una grande sala da pranzo aperta verso la cucina minimal con pareti bianche, pavimento in cemento, nessun camino e pavimento grigio
Foto di una grande sala da pranzo aperta verso la cucina minimal con pareti bianche, pavimento in cemento, nessun camino e pavimento grigio
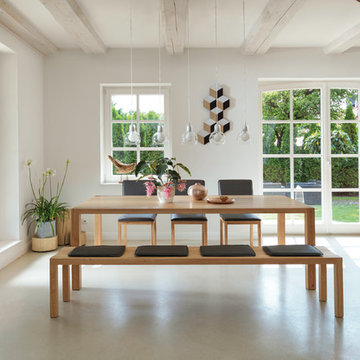
Idee per una sala da pranzo aperta verso il soggiorno design di medie dimensioni con pareti bianche, pavimento in cemento, nessun camino e pavimento grigio

Our homeowners approached us for design help shortly after purchasing a fixer upper. They wanted to redesign the home into an open concept plan. Their goal was something that would serve multiple functions: allow them to entertain small groups while accommodating their two small children not only now but into the future as they grow up and have social lives of their own. They wanted the kitchen opened up to the living room to create a Great Room. The living room was also in need of an update including the bulky, existing brick fireplace. They were interested in an aesthetic that would have a mid-century flair with a modern layout. We added built-in cabinetry on either side of the fireplace mimicking the wood and stain color true to the era. The adjacent Family Room, needed minor updates to carry the mid-century flavor throughout.
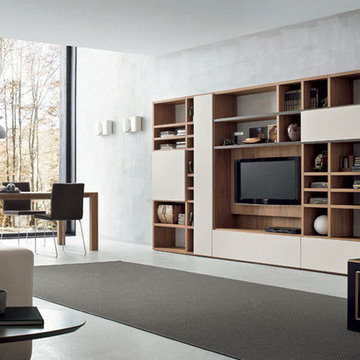
Esempio di una grande sala da pranzo aperta verso il soggiorno moderna con pareti grigie e pavimento in cemento
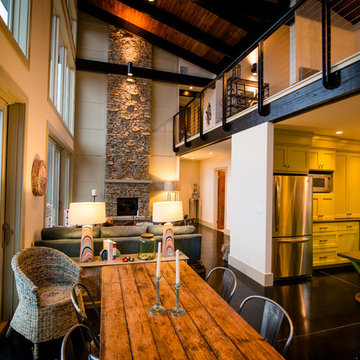
Stephen Ironside
Foto di una grande sala da pranzo aperta verso il soggiorno stile rurale con pareti beige, pavimento nero, pavimento in cemento, camino classico e cornice del camino in pietra
Foto di una grande sala da pranzo aperta verso il soggiorno stile rurale con pareti beige, pavimento nero, pavimento in cemento, camino classico e cornice del camino in pietra
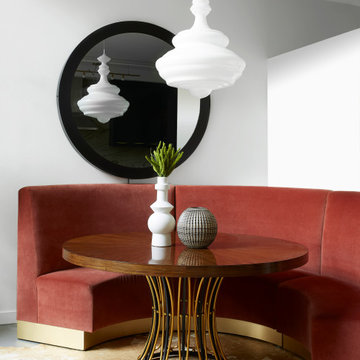
Idee per una piccola sala da pranzo minimal con pavimento in cemento, pavimento grigio, pareti bianche e nessun camino
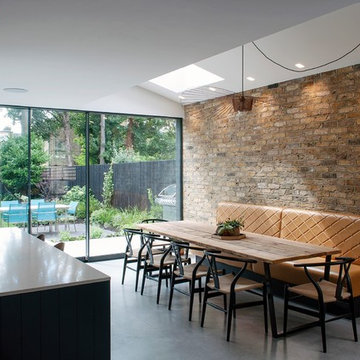
Immagine di una sala da pranzo aperta verso la cucina contemporanea di medie dimensioni con pavimento in cemento e pavimento grigio

Esempio di una sala da pranzo aperta verso il soggiorno minimal di medie dimensioni con pareti bianche, pavimento in cemento, stufa a legna, cornice del camino in metallo e pavimento grigio
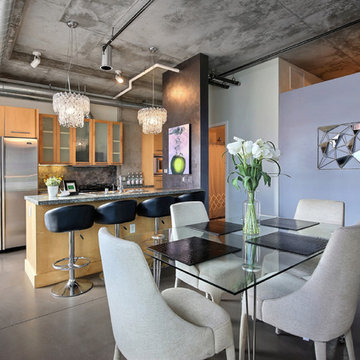
Tahvory Bunting
Esempio di una sala da pranzo aperta verso la cucina industriale con pavimento in cemento, nessun camino e pareti viola
Esempio di una sala da pranzo aperta verso la cucina industriale con pavimento in cemento, nessun camino e pareti viola

The palette of materials is intentionally reductive, limited to concrete, wood, and zinc. The use of concrete, wood, and dull metal is straightforward in its honest expression of material, as well as, practical in its durability.
Phillip Spears Photographer
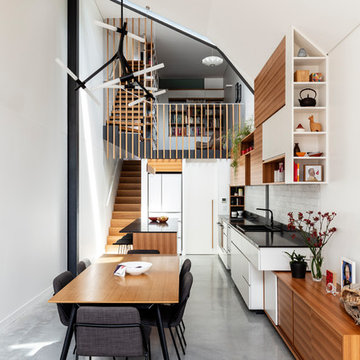
Tad Ferguson
Foto di una sala da pranzo contemporanea di medie dimensioni con pavimento in cemento, pavimento grigio e pareti bianche
Foto di una sala da pranzo contemporanea di medie dimensioni con pavimento in cemento, pavimento grigio e pareti bianche
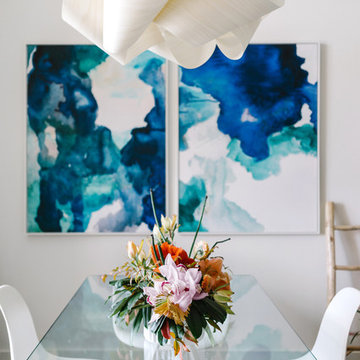
Our Austin studio designed this gorgeous town home to reflect a quiet, tranquil aesthetic. We chose a neutral palette to create a seamless flow between spaces and added stylish furnishings, thoughtful decor, and striking artwork to create a cohesive home. We added a beautiful blue area rug in the living area that nicely complements the blue elements in the artwork. We ensured that our clients had enough shelving space to showcase their knickknacks, curios, books, and personal collections. In the kitchen, wooden cabinetry, a beautiful cascading island, and well-planned appliances make it a warm, functional space. We made sure that the spaces blended in with each other to create a harmonious home.
---
Project designed by the Atomic Ranch featured modern designers at Breathe Design Studio. From their Austin design studio, they serve an eclectic and accomplished nationwide clientele including in Palm Springs, LA, and the San Francisco Bay Area.
For more about Breathe Design Studio, see here: https://www.breathedesignstudio.com/
To learn more about this project, see here: https://www.breathedesignstudio.com/minimalrowhome
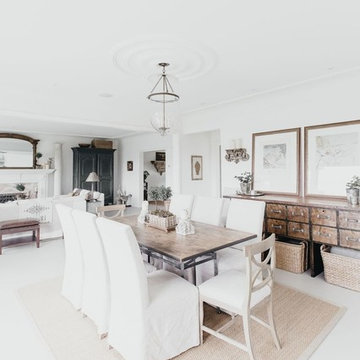
Esempio di una sala da pranzo aperta verso il soggiorno bohémian di medie dimensioni con pareti bianche e pavimento in cemento

Metal pipe furniture and metal dining chairs
Photography by Lynn Donaldson
Esempio di una grande sala da pranzo aperta verso il soggiorno industriale con pareti grigie, pavimento in cemento e cornice del camino in pietra
Esempio di una grande sala da pranzo aperta verso il soggiorno industriale con pareti grigie, pavimento in cemento e cornice del camino in pietra
Sale da Pranzo con pavimento in cemento - Foto e idee per arredare
5