Sale da Pranzo con pavimento in cemento e pavimento beige - Foto e idee per arredare
Filtra anche per:
Budget
Ordina per:Popolari oggi
141 - 160 di 300 foto
1 di 3
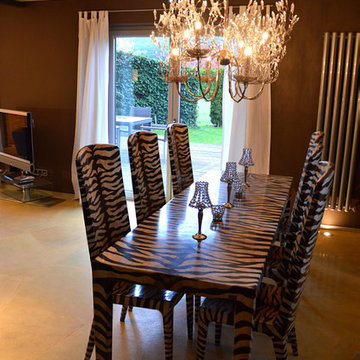
Joachim Drechsler
Ispirazione per un'ampia sala da pranzo design con pareti grigie, pavimento in cemento, nessun camino e pavimento beige
Ispirazione per un'ampia sala da pranzo design con pareti grigie, pavimento in cemento, nessun camino e pavimento beige
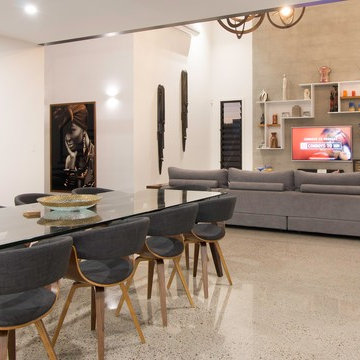
Angela Scott
Esempio di una sala da pranzo aperta verso il soggiorno minimalista con pareti bianche, pavimento in cemento e pavimento beige
Esempio di una sala da pranzo aperta verso il soggiorno minimalista con pareti bianche, pavimento in cemento e pavimento beige
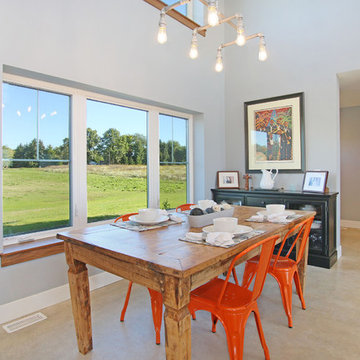
Foto di una sala da pranzo aperta verso il soggiorno country di medie dimensioni con pareti blu, pavimento in cemento, nessun camino e pavimento beige
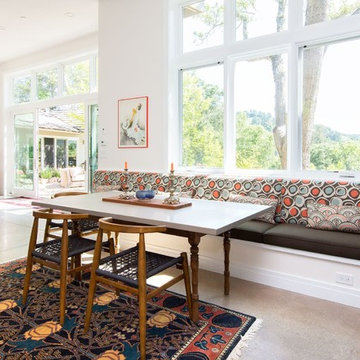
We designed and build this Orinda guest house on an under-used section of the property. This light filled space has become a favorite retreat for guest and the homeowner's alike!
Daniel Blue Photograhy
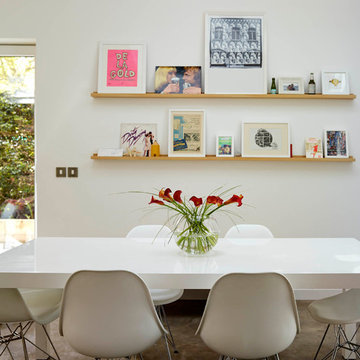
Urbo matt lacquer kitchen in Dulux 30BB 10 019 with 10mm stainless steel worksurface. Siemens SN66M053GB dishwasher, Siemens KI38VA50GB fridge freezer, Barazza 1PLB5 flush / built-in gas hob, Siemens HB84E562B stainless steel microwave combination oven, Siemens HB75AB550B stainless steel, pyroKlean multifunction oven. Blanco BL/516 143 and BL/513 528 CLARON sinks, Blanco BM/3351S/SS NELSON brushed stainless tap. Westins ceiling extractor CBU1-X. Photography by Darren Chung.
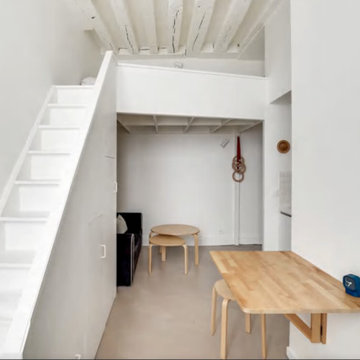
Rénovation complète d'un studio de 16 m2 à Paris.
L'objectif était créer de l'espace !
Optimisation de la hauteur sous plafond, création d'une salle de bain et d'un coin cuisine.
Utilisation de la couleur blanche pour rendre le studio lumineux et spacieux !
Créations de rangements.
Dépouiller le volume pour rendre le studio fonctionnel et spacieux.
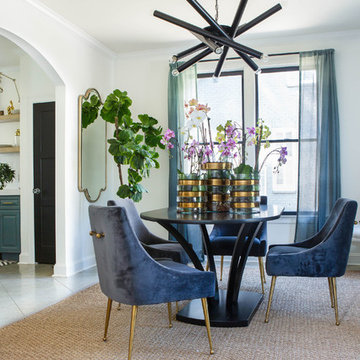
Sarah Rossi
Ispirazione per una sala da pranzo aperta verso la cucina classica di medie dimensioni con pareti bianche, pavimento in cemento e pavimento beige
Ispirazione per una sala da pranzo aperta verso la cucina classica di medie dimensioni con pareti bianche, pavimento in cemento e pavimento beige
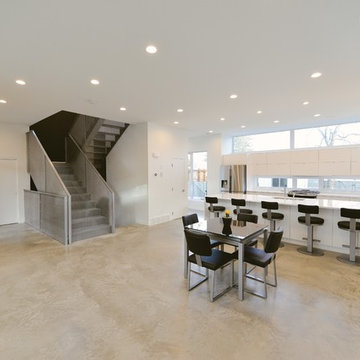
Idee per una sala da pranzo aperta verso il soggiorno moderna di medie dimensioni con pareti bianche, pavimento in cemento, nessun camino e pavimento beige
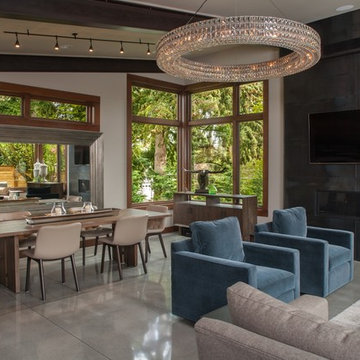
Michael Seidl Photography
Foto di una grande sala da pranzo aperta verso il soggiorno contemporanea con pareti beige, camino classico, cornice del camino in metallo, pavimento beige e pavimento in cemento
Foto di una grande sala da pranzo aperta verso il soggiorno contemporanea con pareti beige, camino classico, cornice del camino in metallo, pavimento beige e pavimento in cemento
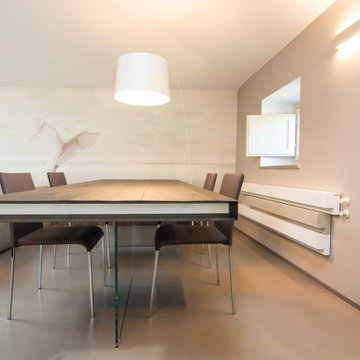
tavolo da pranzo in legno marrone con gambe in cristallo in primo piano con grande lampada bianca ad arco. A destra una parete rosa accoglie il termoarredo orizzontale bianco e beige. Sulla parete di sfondo la quinta rivestita in carta da parati che buca il muro
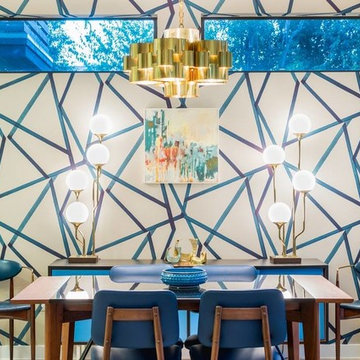
Immagine di una sala da pranzo aperta verso il soggiorno moderna di medie dimensioni con pareti blu, pavimento in cemento e pavimento beige
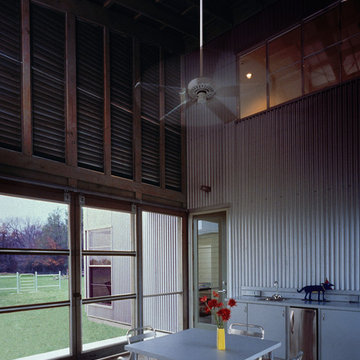
The clients for this house, descendants of a timber farming family, wanted a weekend house on their property in the Piney Woods. They imagined spending weekends and holidays year-round in a house suitable for three generations at once, including aging parents and children side-by-side.
The house, taking clues from the historic 'dogtrot' prototype, sets two bars (a two-story bedroom wing and a one-story living wing) straddling an open porch that buffers rowdiness at night and accommodates everyone for meals and games around the clock.
The porch is high, screened and louvered for breezes and against the sun in the summer, with operable translucent panels on the north side that close to deflect winter winds. The house, sited along the verge of the woods and the pasture, recalls the structure of the trees in its design while letting in filtered light (as in the woods) to interior spaces.
The house was the cover article for the "TexasArchitect" issue on East Texas. I have sense designed a renovation for the owners mid-century modern house in the city.
Paul Hester, Photographer
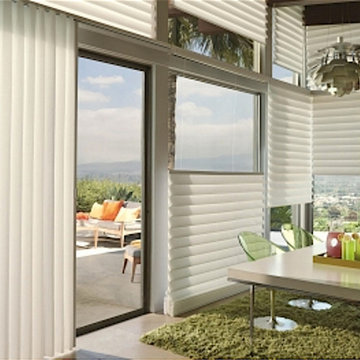
Foto di una sala da pranzo aperta verso il soggiorno classica di medie dimensioni con pareti bianche, pavimento in cemento, nessun camino e pavimento beige
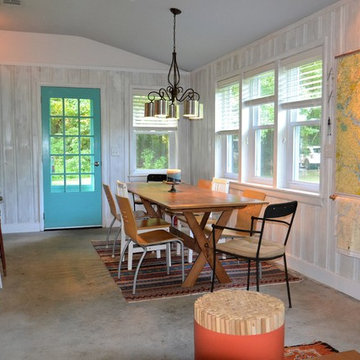
The sun room is the hub of the cottage. It starts with morning coffee at the counter and continues through planning the days events, cocktail hour, dinner then evening cards. Always a buzz of activity. The chandilier is a throughout from a previous job. It was resembled to be a down light and whimsical shades were created from tomatoe cans. The pendants were made from chicken wire and oyster shells.
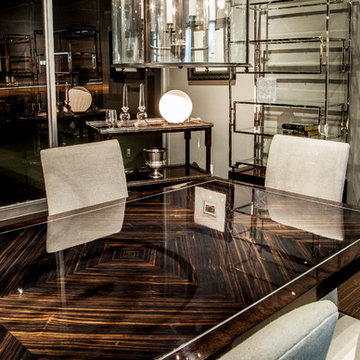
Idee per una sala da pranzo contemporanea chiusa e di medie dimensioni con pareti marroni, pavimento in cemento, nessun camino e pavimento beige
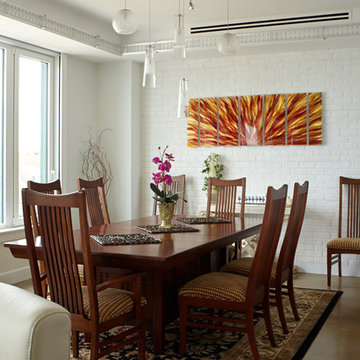
Controllable lighting and in ceiling speakes add ambiance to the dining area
Foto di una piccola sala da pranzo aperta verso il soggiorno minimal con pareti bianche, pavimento in cemento, nessun camino e pavimento beige
Foto di una piccola sala da pranzo aperta verso il soggiorno minimal con pareti bianche, pavimento in cemento, nessun camino e pavimento beige
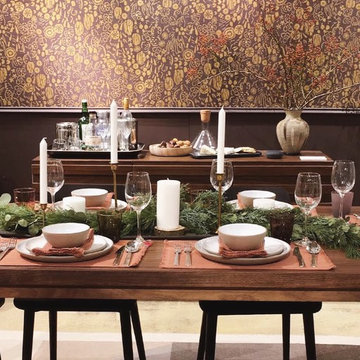
A modern, and moody dining room set for the holidays
Foto di una piccola sala da pranzo moderna chiusa con pareti marroni, pavimento in cemento, nessun camino e pavimento beige
Foto di una piccola sala da pranzo moderna chiusa con pareti marroni, pavimento in cemento, nessun camino e pavimento beige
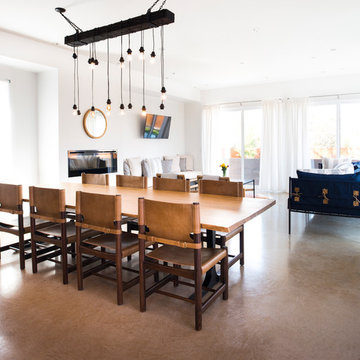
Esempio di una sala da pranzo minimal con pareti bianche, pavimento in cemento e pavimento beige
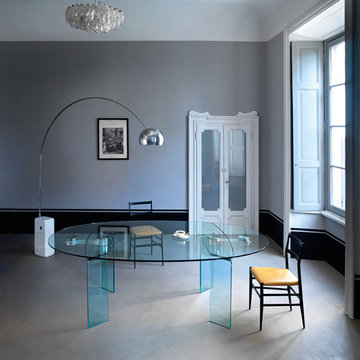
Founded in 1973, Fiam Italia is a global icon of glass culture with four decades of glass innovation and design that produced revolutionary structures and created a new level of utility for glass as a material in residential and commercial interior decor. Fiam Italia designs, develops and produces items of furniture in curved glass, creating them through a combination of craftsmanship and industrial processes, while merging tradition and innovation, through a hand-crafted approach.
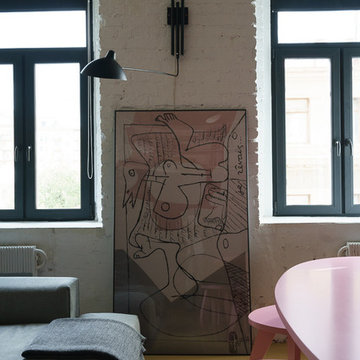
Idee per una sala da pranzo aperta verso la cucina nordica con pareti nere, pavimento in cemento, nessun camino e pavimento beige
Sale da Pranzo con pavimento in cemento e pavimento beige - Foto e idee per arredare
8