Sale da Pranzo con pavimento in bambù - Foto e idee per arredare
Filtra anche per:
Budget
Ordina per:Popolari oggi
1 - 20 di 112 foto
1 di 3
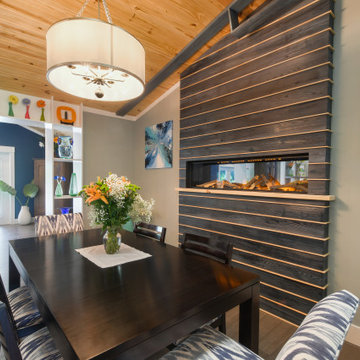
Five foot electric fireplace inset into the wall. Surrounded by textured pine, stained dark blue. Each piece is separated by thin pine molding to tie into the natural wood ceiling.

Complete overhaul of the common area in this wonderful Arcadia home.
The living room, dining room and kitchen were redone.
The direction was to obtain a contemporary look but to preserve the warmth of a ranch home.
The perfect combination of modern colors such as grays and whites blend and work perfectly together with the abundant amount of wood tones in this design.
The open kitchen is separated from the dining area with a large 10' peninsula with a waterfall finish detail.
Notice the 3 different cabinet colors, the white of the upper cabinets, the Ash gray for the base cabinets and the magnificent olive of the peninsula are proof that you don't have to be afraid of using more than 1 color in your kitchen cabinets.
The kitchen layout includes a secondary sink and a secondary dishwasher! For the busy life style of a modern family.
The fireplace was completely redone with classic materials but in a contemporary layout.
Notice the porcelain slab material on the hearth of the fireplace, the subway tile layout is a modern aligned pattern and the comfortable sitting nook on the side facing the large windows so you can enjoy a good book with a bright view.
The bamboo flooring is continues throughout the house for a combining effect, tying together all the different spaces of the house.
All the finish details and hardware are honed gold finish, gold tones compliment the wooden materials perfectly.
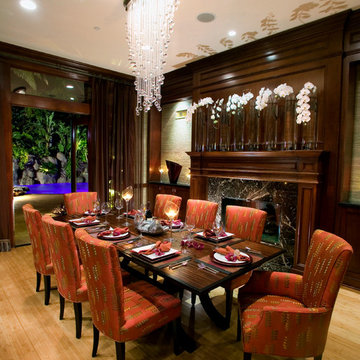
Leonard Ortiz
Immagine di una grande sala da pranzo aperta verso il soggiorno tropicale con pareti beige, pavimento in bambù, camino classico, cornice del camino in pietra e pavimento beige
Immagine di una grande sala da pranzo aperta verso il soggiorno tropicale con pareti beige, pavimento in bambù, camino classico, cornice del camino in pietra e pavimento beige
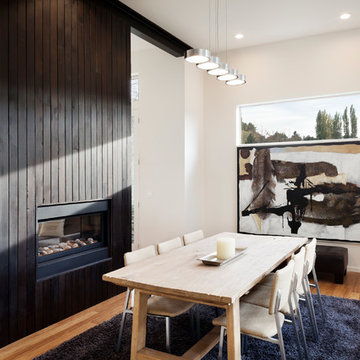
Tim Bies Photography
Esempio di una sala da pranzo aperta verso il soggiorno minimalista con pavimento in bambù, camino bifacciale e cornice del camino in legno
Esempio di una sala da pranzo aperta verso il soggiorno minimalista con pavimento in bambù, camino bifacciale e cornice del camino in legno
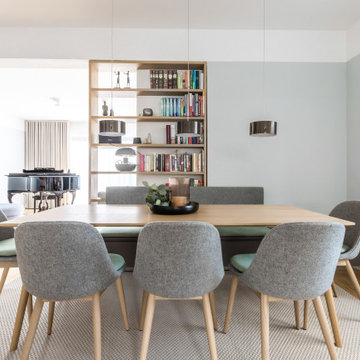
Idee per una grande sala da pranzo scandinava con pareti grigie, pavimento in bambù, camino sospeso, cornice del camino in metallo, pavimento marrone, soffitto in carta da parati e carta da parati
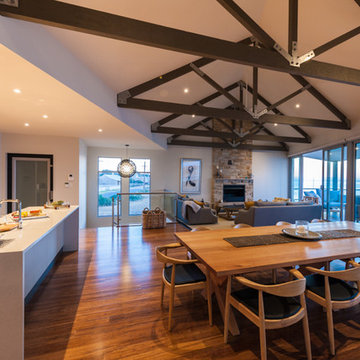
The upstairs living area features raftered ceilings and a wood burning fireplace constructed of local stone. This beach house is for year-round enjoyment.
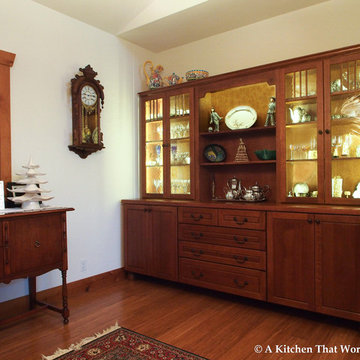
Three years after moving in, the china hutch was commissioned. The homeowners declare that it was well worth the wait!
Quarter sawn oak with a Mission finish from Dura Supreme Cabinetry blends seamlessly with the homeowner's other oak antiques.There is more than meets the eye with this custom china hutch. Roll-out shelves efficiently store multiple sets of china while the drawers keep silver and serving utensils organized. The lighted upper section highlights the collectables inside while providing wonderful mood lighting in the dining room.
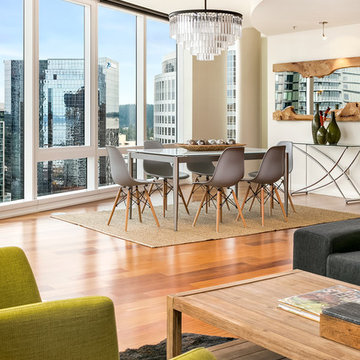
MVB
Foto di una grande sala da pranzo aperta verso il soggiorno design con pareti bianche, pavimento in bambù, camino classico e cornice del camino in pietra
Foto di una grande sala da pranzo aperta verso il soggiorno design con pareti bianche, pavimento in bambù, camino classico e cornice del camino in pietra
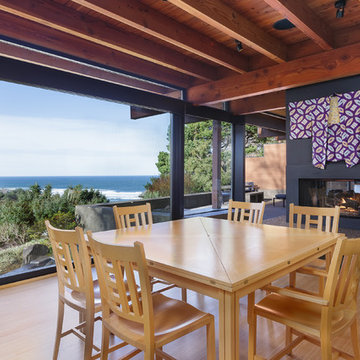
Immagine di una grande sala da pranzo aperta verso il soggiorno etnica con camino bifacciale, cornice del camino in cemento, pavimento in bambù e pavimento beige
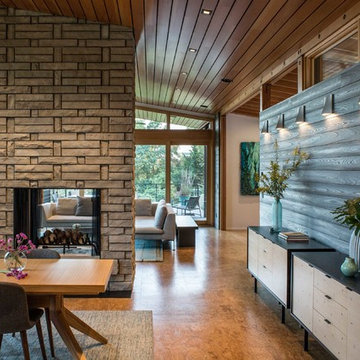
Immagine di una sala da pranzo aperta verso la cucina design di medie dimensioni con pareti grigie, pavimento in bambù, camino bifacciale, cornice del camino in pietra e pavimento beige
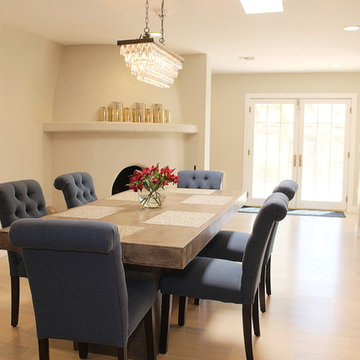
Esempio di una sala da pranzo aperta verso il soggiorno minimalista di medie dimensioni con pareti beige, camino ad angolo, pavimento beige, pavimento in bambù e cornice del camino in pietra
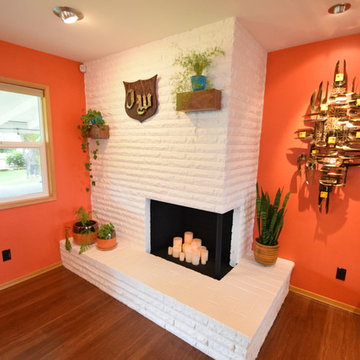
Round shapes and walnut woodwork pull the whole space together. The sputnik shapes in the rug are mimicked in the Living Room light sconces and the artwork on the wall near the Entry Door. The Pantry Door pulls the circular and walnut together as well.
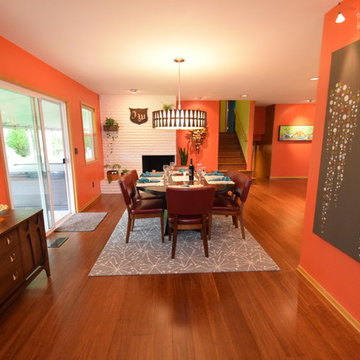
Round shapes and walnut woodwork pull the whole space together. The sputnik shapes in the rug are mimicked in the Living Room light sconces and the artwork on the wall near the Entry Door. The Pantry Door pulls the circular and walnut together as well.
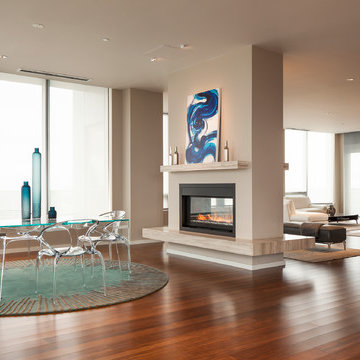
Elevating the mix of modern and transitional with furniture and finishes. Furniture by Roche Bobois of Seattle
Foto di una grande sala da pranzo aperta verso il soggiorno moderna con pavimento in bambù, camino bifacciale, cornice del camino in pietra e pavimento verde
Foto di una grande sala da pranzo aperta verso il soggiorno moderna con pavimento in bambù, camino bifacciale, cornice del camino in pietra e pavimento verde
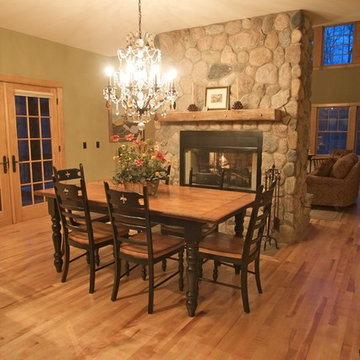
Ispirazione per una sala da pranzo aperta verso la cucina rustica di medie dimensioni con pareti verdi, pavimento in bambù, camino bifacciale e cornice del camino in pietra
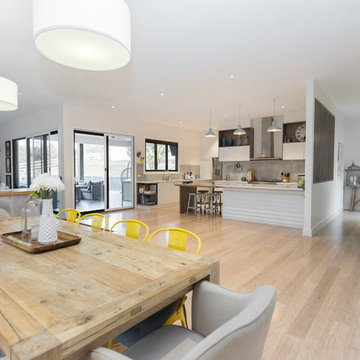
New extension to create open living, dining and kitchen area. Entry door has privacy while still maintaining the open feel.
Immagine di una grande sala da pranzo aperta verso la cucina contemporanea con pareti bianche, pavimento in bambù, camino classico, cornice del camino piastrellata e pavimento beige
Immagine di una grande sala da pranzo aperta verso la cucina contemporanea con pareti bianche, pavimento in bambù, camino classico, cornice del camino piastrellata e pavimento beige
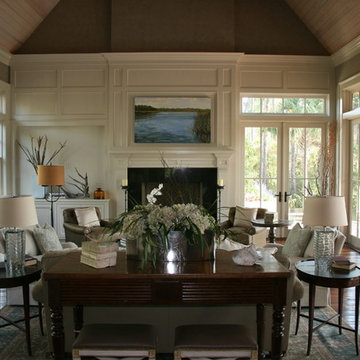
Idee per una grande sala da pranzo aperta verso il soggiorno tradizionale con pareti grigie, pavimento in bambù, camino classico e cornice del camino in pietra
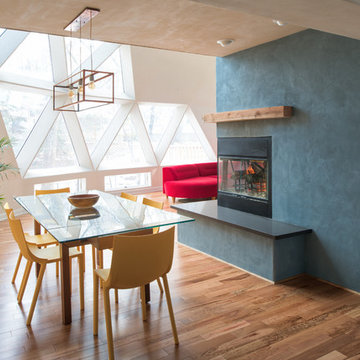
Esempio di un'ampia sala da pranzo aperta verso il soggiorno minimal con pareti blu, pavimento in bambù e cornice del camino in metallo
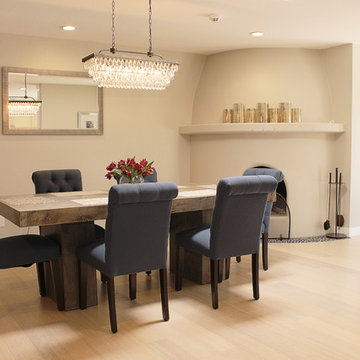
Immagine di una grande sala da pranzo aperta verso il soggiorno minimalista con pareti beige, camino ad angolo, pavimento beige, pavimento in bambù e cornice del camino in pietra
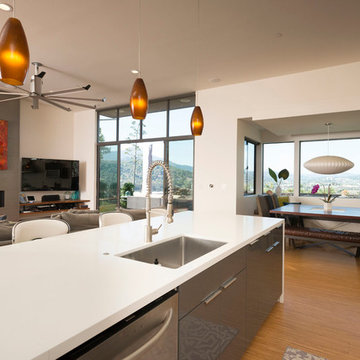
Idee per una sala da pranzo aperta verso il soggiorno design di medie dimensioni con pareti beige, pavimento in bambù, camino lineare Ribbon e cornice del camino piastrellata
Sale da Pranzo con pavimento in bambù - Foto e idee per arredare
1