Sale da Pranzo con pavimento in bambù - Foto e idee per arredare
Filtra anche per:
Budget
Ordina per:Popolari oggi
21 - 40 di 112 foto
1 di 3
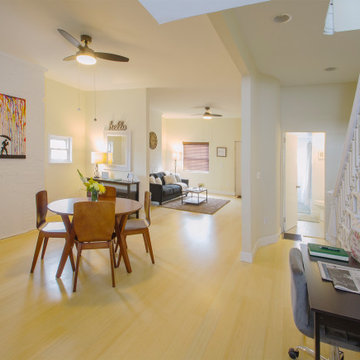
Idee per una sala da pranzo aperta verso il soggiorno minimal con pareti beige, pavimento in bambù, nessun camino, cornice del camino in mattoni e pavimento beige
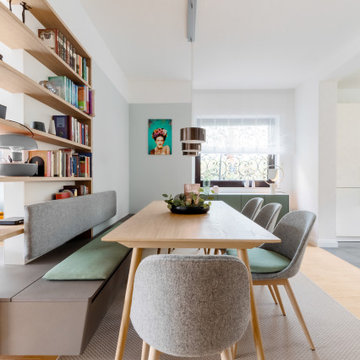
Idee per una grande sala da pranzo scandinava con pareti grigie, pavimento in bambù, camino sospeso, cornice del camino in metallo, pavimento marrone, soffitto in carta da parati e carta da parati
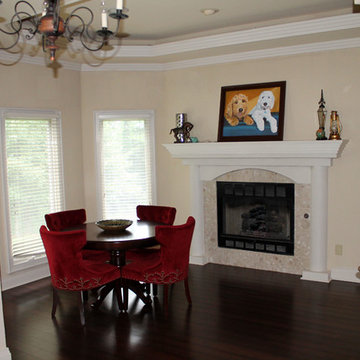
Owner requested CMI Construction remodel the kitchen and include an opening that allowed access to the family room. Wood floors were installed in all the downstairs rooms, stainless appliances were added, and new paint throughout the house.
Digital Arts 1
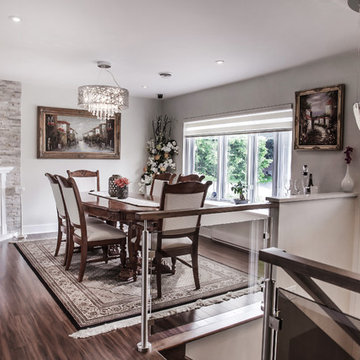
FURLAPHOTO
Idee per una sala da pranzo aperta verso il soggiorno vittoriana di medie dimensioni con pavimento in bambù, camino ad angolo e cornice del camino in pietra
Idee per una sala da pranzo aperta verso il soggiorno vittoriana di medie dimensioni con pavimento in bambù, camino ad angolo e cornice del camino in pietra
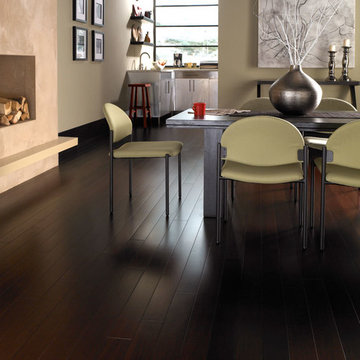
Color: Expressions-Lava-Strand-Woven-Bamboo
Idee per una sala da pranzo aperta verso la cucina minimal di medie dimensioni con pareti grigie, pavimento in bambù, camino lineare Ribbon e cornice del camino in intonaco
Idee per una sala da pranzo aperta verso la cucina minimal di medie dimensioni con pareti grigie, pavimento in bambù, camino lineare Ribbon e cornice del camino in intonaco
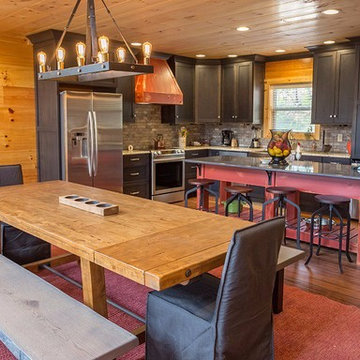
Idee per una sala da pranzo aperta verso la cucina rustica di medie dimensioni con pareti gialle, pavimento in bambù, camino classico, cornice del camino in pietra e pavimento grigio
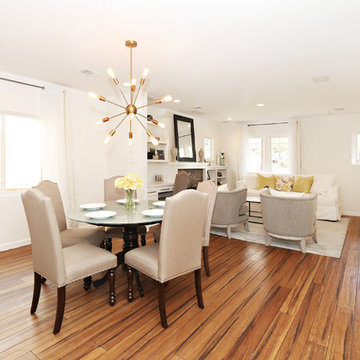
Ispirazione per una sala da pranzo aperta verso il soggiorno minimal di medie dimensioni con pareti bianche, pavimento in bambù, camino classico, cornice del camino in pietra e pavimento marrone
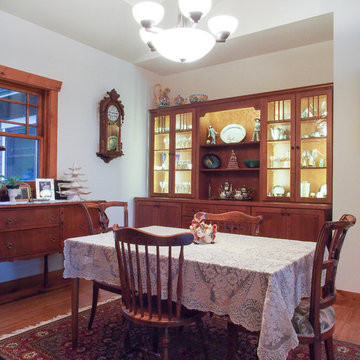
Three years after moving in, the china hutch was commissioned. The homeowners declare that it was well worth the wait!
Quarter sawn oak with a Mission finish from Dura Supreme Cabinetry blends seamlessly with the homeowner's other oak antiques.
There is more than meets the eye with this custom china hutch. Roll-out shelves efficiently store multiple sets of china while the drawers keep silver and serving utensils organized. The lighted upper section highlights the collectibles inside while providing wonderful mood lighting in the dining room.
A Kitchen That Works LLC
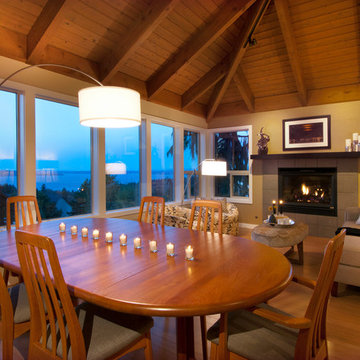
Placing the dining table between the living and music area of this space allow diners to enjoy the amazing view of Puget Sound as well as easy access to the kitchen. The oval teak dining table is highlighted with a arch lamp, the only cost effective means by which we could add a needed chandelier.
Photo by Gregg Krogstad
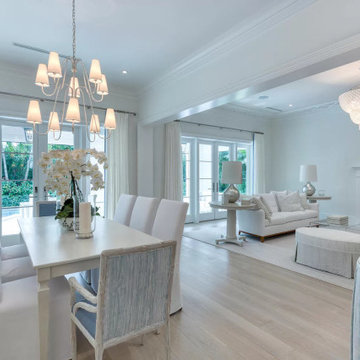
Immagine di un'ampia sala da pranzo chic con pareti bianche, pavimento in bambù, camino classico, cornice del camino in pietra, pavimento beige e boiserie
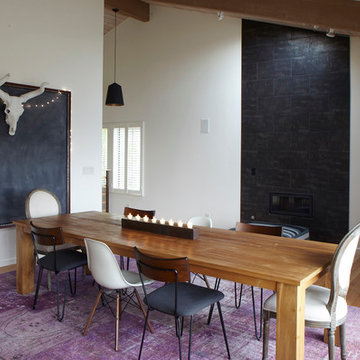
Immagine di una sala da pranzo minimal chiusa e di medie dimensioni con pareti bianche, pavimento in bambù, camino sospeso, cornice del camino in cemento e pavimento marrone
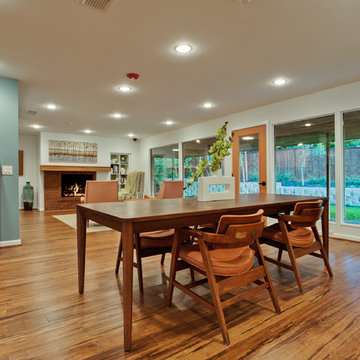
Idee per una grande sala da pranzo aperta verso il soggiorno minimalista con pareti bianche, pavimento in bambù, camino classico e cornice del camino in mattoni
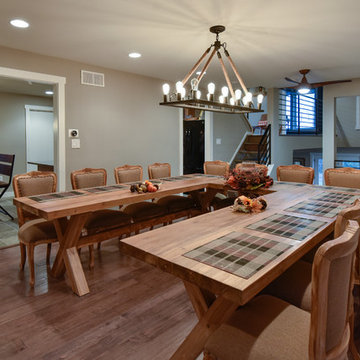
Felicia Evans Photography
Esempio di una sala da pranzo american style di medie dimensioni e chiusa con pareti grigie, pavimento in bambù, camino classico e cornice del camino in mattoni
Esempio di una sala da pranzo american style di medie dimensioni e chiusa con pareti grigie, pavimento in bambù, camino classico e cornice del camino in mattoni
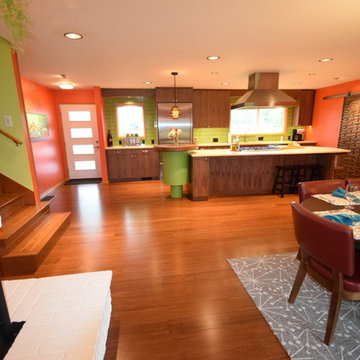
Round shapes and walnut woodwork pull the whole space together. The sputnik shapes in the rug are mimicked in the Living Room light sconces and the artwork on the wall near the Entry Door. The Pantry Door pulls the circular and walnut together as well.
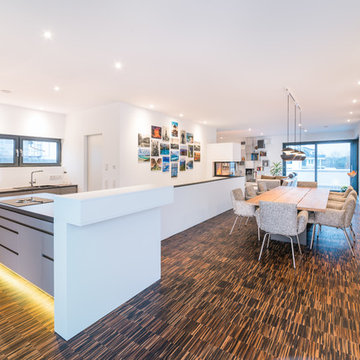
Kristof Lemp
www.lempinet.com
Foto di una grande sala da pranzo aperta verso la cucina contemporanea con pareti bianche, pavimento in bambù, camino bifacciale, cornice del camino in intonaco e pavimento marrone
Foto di una grande sala da pranzo aperta verso la cucina contemporanea con pareti bianche, pavimento in bambù, camino bifacciale, cornice del camino in intonaco e pavimento marrone
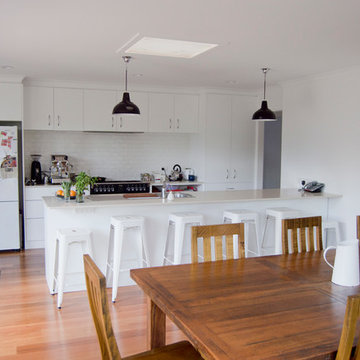
The original design for the house had the kitchen boxed in on all sides by half-height and full-height walls. It was a dead-end space that didn’t interface well with the rest of the house. Primary access from the main entryway was through a hallway behind the kitchen. We pulled the kitchen out on all sides and opened up the main living space. By claiming back the dark hallway and circulation spaces, the house now has a larger and more useable kitchen and dining area. The original footprint of the house remained the same; we didn’t need to extend anything.
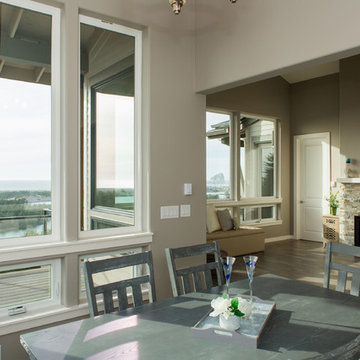
Resting high above the ocean, Pacific Seawatch is a community of unparalleled natural beauty at the Oregon Coast. Featuring covered outdoor spaces and dramatic UNOBSTRUCTED views from all bedrooms and master bath, this architecturally designed townhouse skillfully showcases panoramic scenes of Cape Kiwanda, Haystack Rock, the Nestucca River and Oregon’s spectacular coastline. Thoughtful interior selections display texture and movement with a cohesive palate of gorgeous finishes, including Quartz counters, hardwood floors and back splashes of glass and stone. Beauty and relaxation combine with convenience and community for fulfilled coastal living.
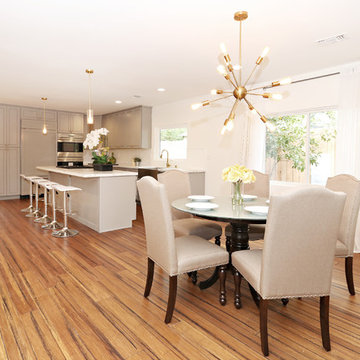
Esempio di una sala da pranzo aperta verso il soggiorno minimal di medie dimensioni con pareti bianche, pavimento in bambù, camino classico, cornice del camino in pietra e pavimento marrone
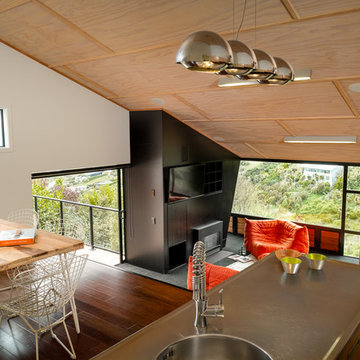
Dennis Radermacher
Immagine di una sala da pranzo aperta verso la cucina contemporanea di medie dimensioni con pareti bianche, pavimento in bambù, camino classico, cornice del camino in legno e pavimento marrone
Immagine di una sala da pranzo aperta verso la cucina contemporanea di medie dimensioni con pareti bianche, pavimento in bambù, camino classico, cornice del camino in legno e pavimento marrone
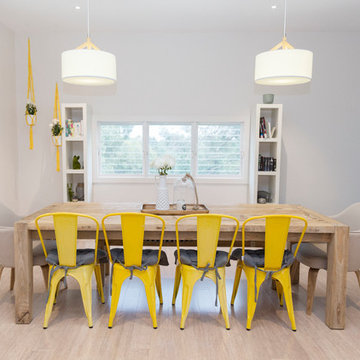
New dining area with pendant lights incorporated to frame the dining table. Louvred windows were added to create air-flow and to view the beautiful countryside outside.
Sale da Pranzo con pavimento in bambù - Foto e idee per arredare
2