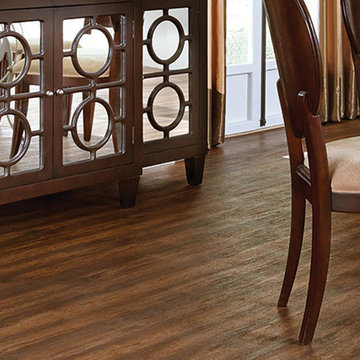Sale da Pranzo con pavimento in bambù e pavimento in vinile - Foto e idee per arredare
Filtra anche per:
Budget
Ordina per:Popolari oggi
121 - 140 di 5.037 foto
1 di 3
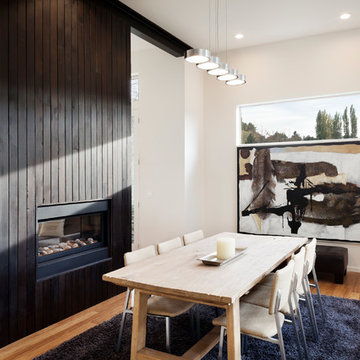
Tim Bies Photography
Esempio di una sala da pranzo aperta verso il soggiorno minimalista con pavimento in bambù, camino bifacciale e cornice del camino in legno
Esempio di una sala da pranzo aperta verso il soggiorno minimalista con pavimento in bambù, camino bifacciale e cornice del camino in legno
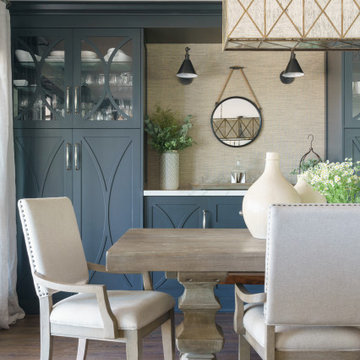
Ispirazione per una grande sala da pranzo aperta verso la cucina con pareti nere, pavimento in vinile, pavimento marrone e carta da parati
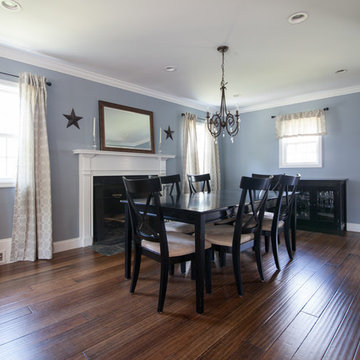
Brian Madden of Madden Images
Idee per una sala da pranzo chic chiusa con pareti blu, camino classico e pavimento in bambù
Idee per una sala da pranzo chic chiusa con pareti blu, camino classico e pavimento in bambù
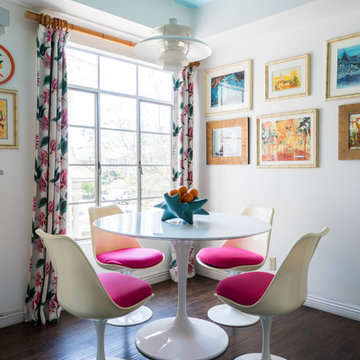
I found the vintage barkcloth curtain panels being sold as yardage on Etsy and had them turned back into curtains.
Photo © Bethany Nauert
Immagine di una piccola sala da pranzo eclettica con pavimento in vinile, pavimento marrone, pareti bianche e nessun camino
Immagine di una piccola sala da pranzo eclettica con pavimento in vinile, pavimento marrone, pareti bianche e nessun camino

Paul Dyer Photo
Foto di una sala da pranzo aperta verso il soggiorno stile rurale con pavimento in bambù e pavimento marrone
Foto di una sala da pranzo aperta verso il soggiorno stile rurale con pavimento in bambù e pavimento marrone
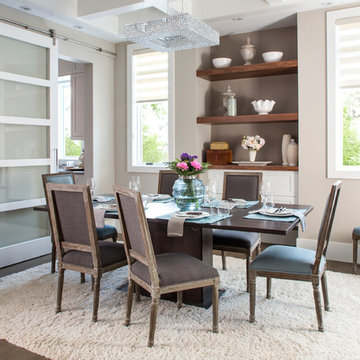
Photography by kate kunz
Styling by jaia talisman
Immagine di una sala da pranzo tradizionale chiusa e di medie dimensioni con pareti beige e pavimento in vinile
Immagine di una sala da pranzo tradizionale chiusa e di medie dimensioni con pareti beige e pavimento in vinile
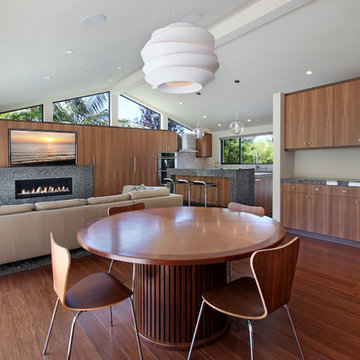
Architecture by Anders Lasater Architects. Interior Design and Landscape Design by Exotica Design Group. Photos by Jeri Koegel.
round dining table, wood dining table, wood dining chairs, white pendant light, pitched ceiling, great room, white ceiling beam, recessed lighting
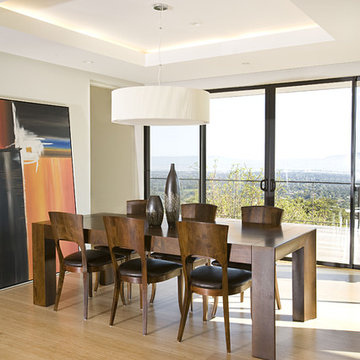
Ispirazione per una sala da pranzo contemporanea con pavimento in bambù e pavimento beige
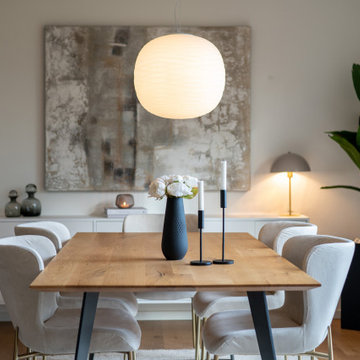
Ispirazione per una sala da pranzo aperta verso il soggiorno minimal di medie dimensioni con pavimento in vinile e pavimento marrone
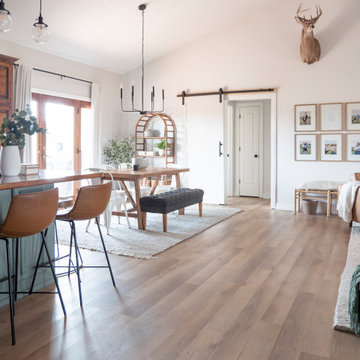
Inspired by sandy shorelines on the California coast, this beachy blonde vinyl floor brings just the right amount of variation to each room. With the Modin Collection, we have raised the bar on luxury vinyl plank. The result is a new standard in resilient flooring. Modin offers true embossed in register texture, a low sheen level, a rigid SPC core, an industry-leading wear layer, and so much more.

This blushful dining area was created to compliment the homeowner’s sense of person style. We kept the space light and airy by flanking the windows with ombre sheer panels. To help ground the space we also paired the lighter pieces with dark buffet and dining table.
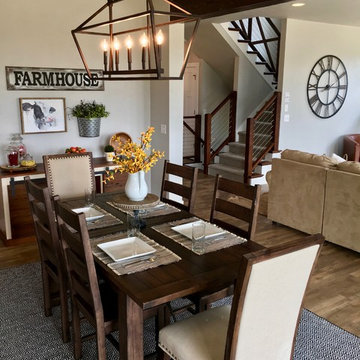
Open concept is totally in, and it looks great on this house! Along with the extra large sliding doors that lead to the deck, this space is perfect for dining and entertaining! Did you see that lighting fixture above the dining table? LOVE!
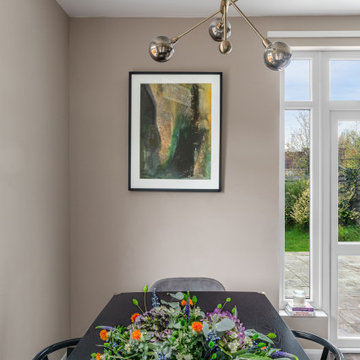
Foto di una grande sala da pranzo aperta verso il soggiorno minimal con pavimento in vinile
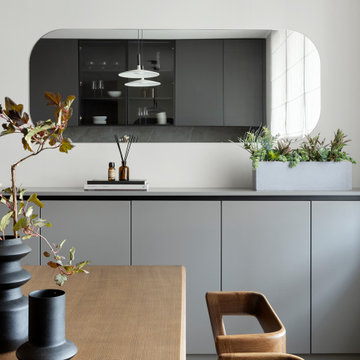
Idee per una sala da pranzo aperta verso la cucina minimal di medie dimensioni con pavimento in vinile, pavimento beige, soffitto in carta da parati, pareti beige, nessun camino e carta da parati

Complete overhaul of the common area in this wonderful Arcadia home.
The living room, dining room and kitchen were redone.
The direction was to obtain a contemporary look but to preserve the warmth of a ranch home.
The perfect combination of modern colors such as grays and whites blend and work perfectly together with the abundant amount of wood tones in this design.
The open kitchen is separated from the dining area with a large 10' peninsula with a waterfall finish detail.
Notice the 3 different cabinet colors, the white of the upper cabinets, the Ash gray for the base cabinets and the magnificent olive of the peninsula are proof that you don't have to be afraid of using more than 1 color in your kitchen cabinets.
The kitchen layout includes a secondary sink and a secondary dishwasher! For the busy life style of a modern family.
The fireplace was completely redone with classic materials but in a contemporary layout.
Notice the porcelain slab material on the hearth of the fireplace, the subway tile layout is a modern aligned pattern and the comfortable sitting nook on the side facing the large windows so you can enjoy a good book with a bright view.
The bamboo flooring is continues throughout the house for a combining effect, tying together all the different spaces of the house.
All the finish details and hardware are honed gold finish, gold tones compliment the wooden materials perfectly.
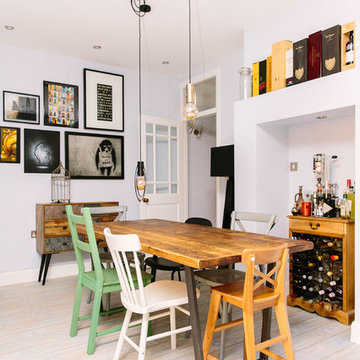
Leanne Dixon
Esempio di una grande sala da pranzo industriale con pareti bianche, pavimento in vinile e pavimento bianco
Esempio di una grande sala da pranzo industriale con pareti bianche, pavimento in vinile e pavimento bianco
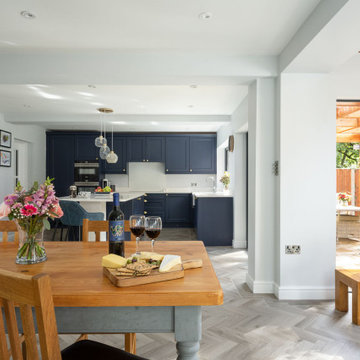
Foto di una sala da pranzo design con pareti bianche, pavimento in vinile, pavimento grigio e travi a vista
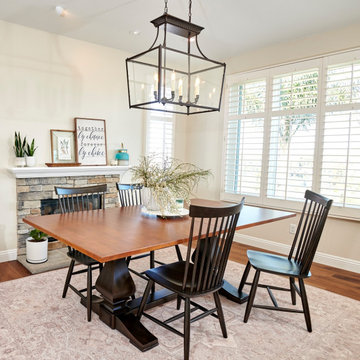
Baker's Delight; this magnificent chefs kitchen has everything that you could dream about for your kitchen including a cooling rack for baking. The two large island with the cage chandeliers are the centerpiece to this kitchen which lead you into the cooking zone. The kitchen features a new sink and a prep sink both are located in front of their own window. We feature Subzero - Wolf appliances including a 36" 6 burner full range with oven, speed oven and steam oven for all your cooking needs.
The islands are eucalyptus green one is set up for all her baking supplies including the cooling rack and the island offers a place to sit with your family.
The flooring featured in this home are a rich luxury vinyl that has the appearance of hardwood floors but the cost savings is substantial over hardwood.
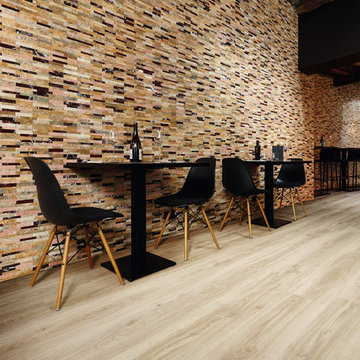
The limed, washed oak of Blackjack Oak 22215 gives this design a really distinctive and attractive finish. A guaranteed commercial hit.
Immagine di una sala da pranzo contemporanea con pavimento in vinile
Immagine di una sala da pranzo contemporanea con pavimento in vinile
Sale da Pranzo con pavimento in bambù e pavimento in vinile - Foto e idee per arredare
7
