Sale da Pranzo con pavimento in bambù e pavimento in tatami - Foto e idee per arredare
Filtra anche per:
Budget
Ordina per:Popolari oggi
1 - 20 di 1.027 foto
1 di 3

Charming Old World meets new, open space planning concepts. This Ranch Style home turned English Cottage maintains very traditional detailing and materials on the exterior, but is hiding a more transitional floor plan inside. The 49 foot long Great Room brings together the Kitchen, Family Room, Dining Room, and Living Room into a singular experience on the interior. By turning the Kitchen around the corner, the remaining elements of the Great Room maintain a feeling of formality for the guest and homeowner's experience of the home. A long line of windows affords each space fantastic views of the rear yard.
Nyhus Design Group - Architect
Ross Pushinaitis - Photography

Dining Room with Custom Dining Table and Kitchen
Foto di una piccola sala da pranzo aperta verso la cucina chic con pareti grigie, pavimento in bambù e pavimento marrone
Foto di una piccola sala da pranzo aperta verso la cucina chic con pareti grigie, pavimento in bambù e pavimento marrone

Photo by StudioCeja.com
Esempio di una grande sala da pranzo aperta verso la cucina tradizionale con pavimento in bambù, pareti bianche e nessun camino
Esempio di una grande sala da pranzo aperta verso la cucina tradizionale con pavimento in bambù, pareti bianche e nessun camino
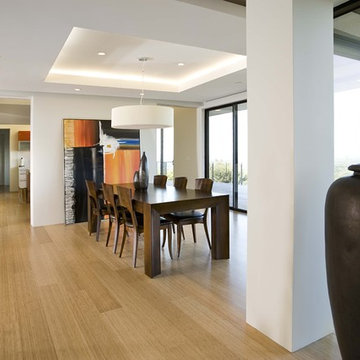
Idee per una sala da pranzo aperta verso il soggiorno contemporanea con pavimento in bambù
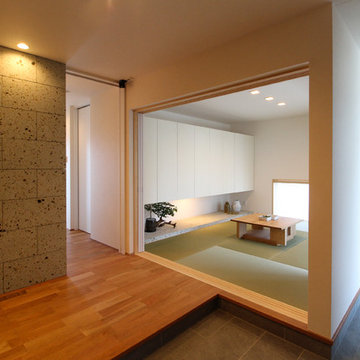
Immagine di una sala da pranzo etnica con pareti bianche, pavimento in tatami e pavimento verde

Complete overhaul of the common area in this wonderful Arcadia home.
The living room, dining room and kitchen were redone.
The direction was to obtain a contemporary look but to preserve the warmth of a ranch home.
The perfect combination of modern colors such as grays and whites blend and work perfectly together with the abundant amount of wood tones in this design.
The open kitchen is separated from the dining area with a large 10' peninsula with a waterfall finish detail.
Notice the 3 different cabinet colors, the white of the upper cabinets, the Ash gray for the base cabinets and the magnificent olive of the peninsula are proof that you don't have to be afraid of using more than 1 color in your kitchen cabinets.
The kitchen layout includes a secondary sink and a secondary dishwasher! For the busy life style of a modern family.
The fireplace was completely redone with classic materials but in a contemporary layout.
Notice the porcelain slab material on the hearth of the fireplace, the subway tile layout is a modern aligned pattern and the comfortable sitting nook on the side facing the large windows so you can enjoy a good book with a bright view.
The bamboo flooring is continues throughout the house for a combining effect, tying together all the different spaces of the house.
All the finish details and hardware are honed gold finish, gold tones compliment the wooden materials perfectly.
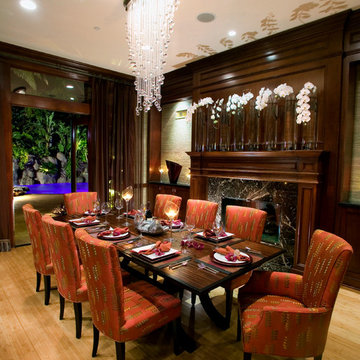
Leonard Ortiz
Immagine di una grande sala da pranzo aperta verso il soggiorno tropicale con pareti beige, pavimento in bambù, camino classico, cornice del camino in pietra e pavimento beige
Immagine di una grande sala da pranzo aperta verso il soggiorno tropicale con pareti beige, pavimento in bambù, camino classico, cornice del camino in pietra e pavimento beige
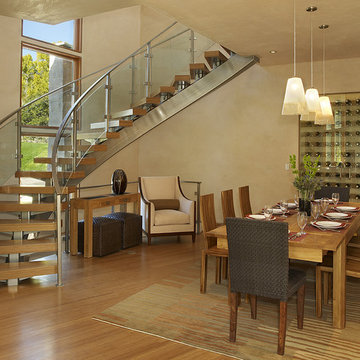
Jason Dewey Photography
Esempio di una sala da pranzo contemporanea con pavimento in bambù
Esempio di una sala da pranzo contemporanea con pavimento in bambù
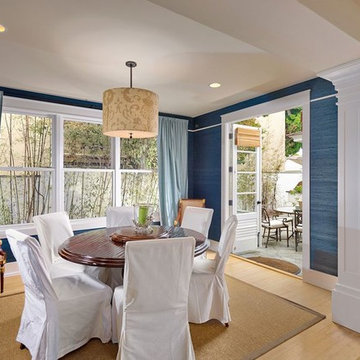
Joana Morrison
Ispirazione per una sala da pranzo aperta verso il soggiorno tropicale di medie dimensioni con pareti blu, pavimento in bambù e pavimento beige
Ispirazione per una sala da pranzo aperta verso il soggiorno tropicale di medie dimensioni con pareti blu, pavimento in bambù e pavimento beige
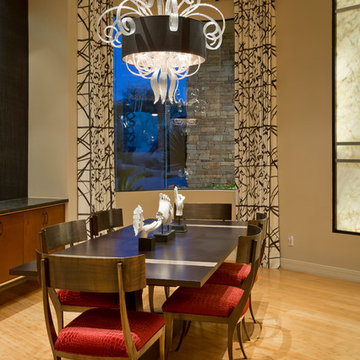
Contemporary Dining Room in Mountainside home with black and white drapery, contemporary blown glass chandelier, metal klismos chairs, Macadamia walls, and a White Onyx wall. Jason Roehner Photography, Joseph Jeup, Jeup, Cyan Design, Bernhardt, Maxwell Fabric, Kravet, Lee Jofa, Groundworks, Kelly Wearstler,
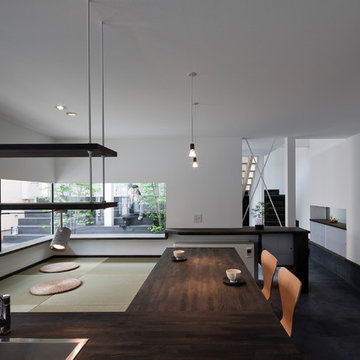
階段デッキのある家 Photo:上田宏
Immagine di una sala da pranzo aperta verso il soggiorno etnica con pareti bianche, pavimento nero e pavimento in tatami
Immagine di una sala da pranzo aperta verso il soggiorno etnica con pareti bianche, pavimento nero e pavimento in tatami
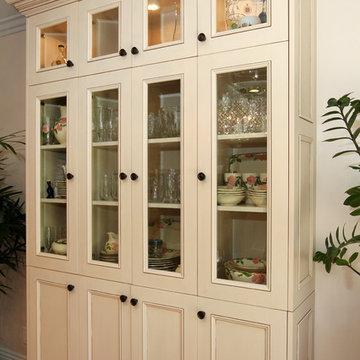
We were honored to be asked by this recently retired aerospace employee and soon to be retired physician’s assistant to design and remodel their kitchen and dining area. Since they love to cook – they felt that it was time for them to get their dream kitchen. They knew that they wanted a traditional style complete with glazed cabinets and oil rubbed bronze hardware. Also important to them were full height cabinets. In order to get them we had to remove the soffits from the ceiling. Also full height is the glass backsplash. To create a kitchen designed for a chef you need a commercial free standing range but you also need a lot of pantry space. There is a dual pull out pantry with wire baskets to ensure that the homeowners can store all of their ingredients. The new floor is a caramel bamboo.
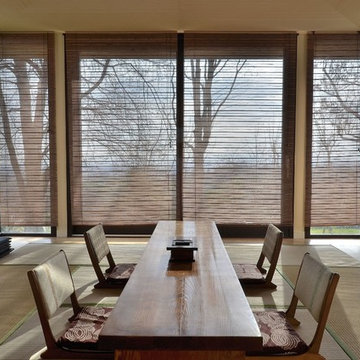
Bertrand Pichène
Foto di un'ampia sala da pranzo etnica chiusa con pavimento in tatami, pareti beige e pavimento beige
Foto di un'ampia sala da pranzo etnica chiusa con pavimento in tatami, pareti beige e pavimento beige
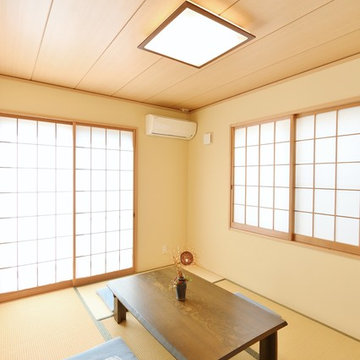
Idee per una sala da pranzo etnica con pareti beige, pavimento in tatami e pavimento marrone
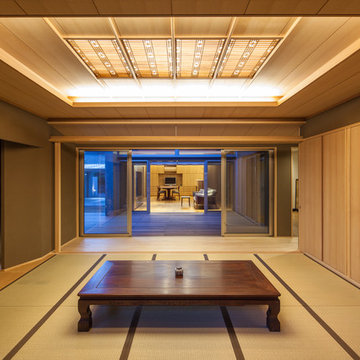
撮影:Stirling Elmendorf Photography
Ispirazione per una sala da pranzo etnica con pavimento in tatami, pareti marroni e pavimento verde
Ispirazione per una sala da pranzo etnica con pavimento in tatami, pareti marroni e pavimento verde
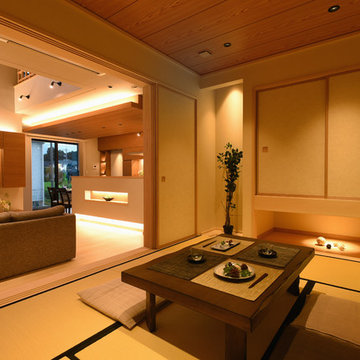
Idee per una sala da pranzo etnica chiusa con pareti beige, pavimento in tatami e pavimento beige
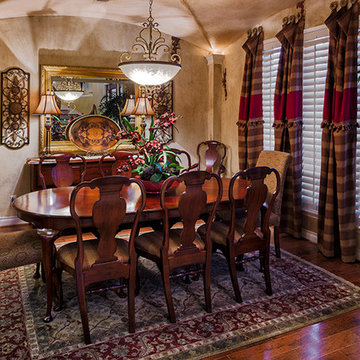
Photography by Michael Hart/Hart Photography
Foto di una sala da pranzo tradizionale con pareti beige, pavimento in bambù e pavimento marrone
Foto di una sala da pranzo tradizionale con pareti beige, pavimento in bambù e pavimento marrone
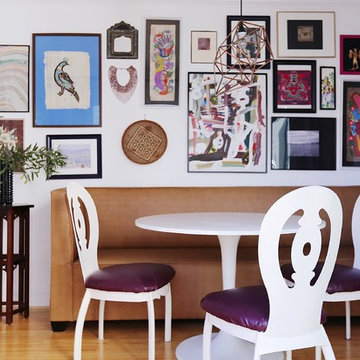
Immagine di una piccola sala da pranzo aperta verso la cucina bohémian con pareti bianche, pavimento in bambù e pavimento beige
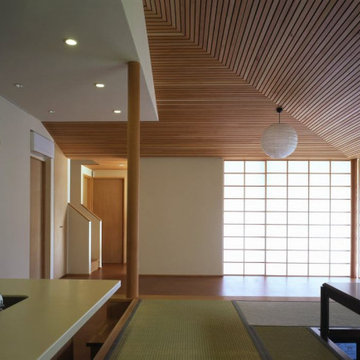
茶の間は、リビングから1段上がる小上がりになっていて、畳に座ったままキッチンカウンターで軽い食事が出来ます。また、茶の間に座っている人とキッチンで立って作業している人の視線の高さの差が小さくなり、会話がしやすくなっています。
Esempio di una sala da pranzo aperta verso la cucina classica di medie dimensioni con pareti bianche, pavimento in tatami, nessun camino, pavimento beige e soffitto in perlinato
Esempio di una sala da pranzo aperta verso la cucina classica di medie dimensioni con pareti bianche, pavimento in tatami, nessun camino, pavimento beige e soffitto in perlinato
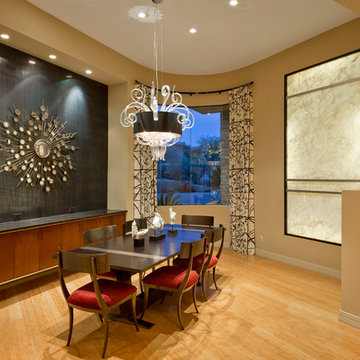
Contemporary Dining Room in Scottsdale, AZ. Jason Roehner Photography, Joseph Jeup, Jeup, Cyan Design, Bernhardt Gustav Chairs, Maxwell Soft Croc Fabric, Kravet, Lee Jofa, Groundworks, Kelly Wearstler,
Sale da Pranzo con pavimento in bambù e pavimento in tatami - Foto e idee per arredare
1