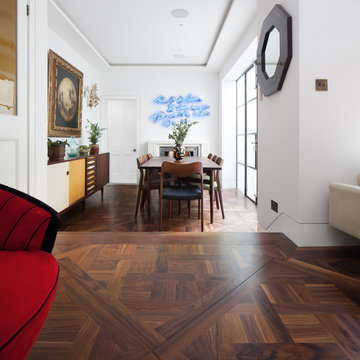Sale da Pranzo con pavimento in bambù e pavimento in sughero - Foto e idee per arredare
Filtra anche per:
Budget
Ordina per:Popolari oggi
61 - 80 di 1.231 foto
1 di 3
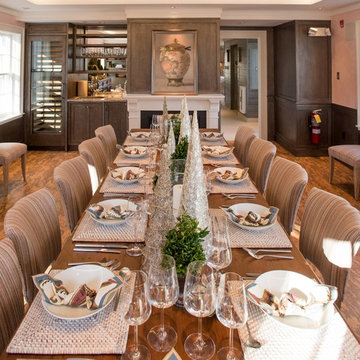
The adjacent dining room is designed with a touch of elegance. The walls are a Venetian plaster in a pale pink color. The custom paneling found along the walls is warm brown with a silver finish. The decorative painting in the dining room as well as in other parts of the building was also done by Riptide Finishes. The large dining table and Lee Industries upholstered chairs, will accommodate up to sixteen. The dining table is custom-built by Palu in a bourbon brown finish hard wood harvested from the Appalachian mountain region (made in the US). The cork floor, one of the many acoustic features of the building, help control the sound, since multiple events could be taking place. Other features in the dining room include a gas fireplace, a wet bar and a wine cooler. It is a lovely room to enjoy the labors of all that cooking.
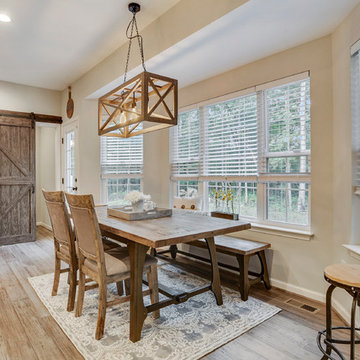
TruPlace
Ispirazione per una sala da pranzo aperta verso la cucina country di medie dimensioni con pavimento in bambù e pavimento grigio
Ispirazione per una sala da pranzo aperta verso la cucina country di medie dimensioni con pavimento in bambù e pavimento grigio
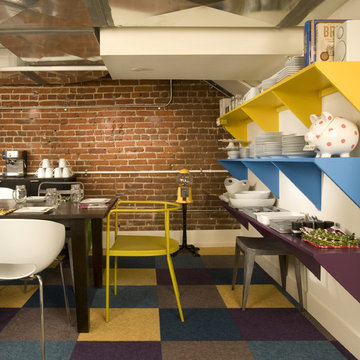
Foto di una sala da pranzo industriale con pavimento in sughero e pavimento multicolore
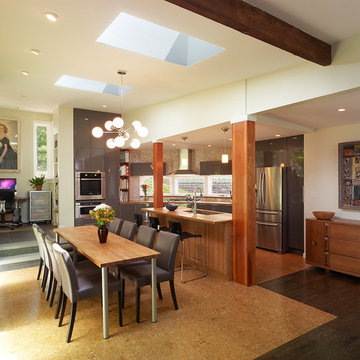
Foto di una sala da pranzo aperta verso la cucina design di medie dimensioni con pareti bianche, pavimento in sughero, nessun camino e pavimento marrone
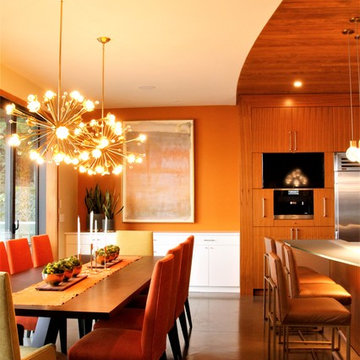
Immagine di un'ampia sala da pranzo aperta verso la cucina moderna con pareti arancioni, pavimento in sughero, camino sospeso, cornice del camino in legno e pavimento grigio
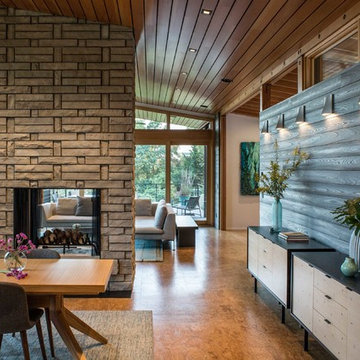
Immagine di una sala da pranzo aperta verso la cucina design di medie dimensioni con pareti grigie, pavimento in bambù, camino bifacciale, cornice del camino in pietra e pavimento beige
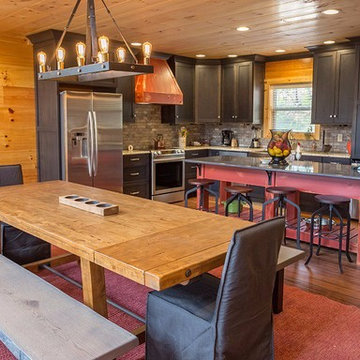
Idee per una sala da pranzo aperta verso la cucina rustica di medie dimensioni con pareti gialle, pavimento in bambù, camino classico, cornice del camino in pietra e pavimento grigio
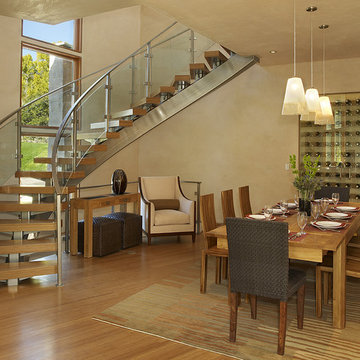
Jason Dewey Photography
Esempio di una sala da pranzo contemporanea con pavimento in bambù
Esempio di una sala da pranzo contemporanea con pavimento in bambù
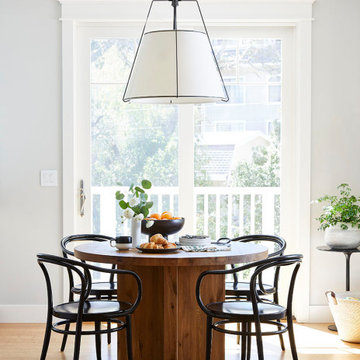
Immagine di un piccolo angolo colazione classico con pareti grigie, pavimento in bambù e pavimento marrone
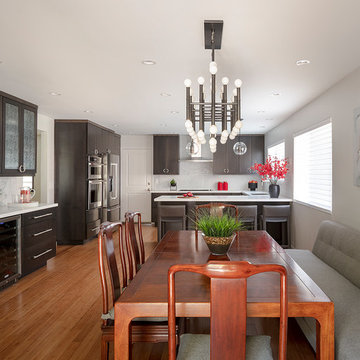
Photo: Eric Rorer
Ispirazione per una sala da pranzo aperta verso la cucina etnica con pareti grigie, pavimento in bambù, camino classico e pavimento marrone
Ispirazione per una sala da pranzo aperta verso la cucina etnica con pareti grigie, pavimento in bambù, camino classico e pavimento marrone

Foto di una sala da pranzo aperta verso la cucina minimal di medie dimensioni con pavimento in bambù, pavimento marrone e soffitto a volta

Complete overhaul of the common area in this wonderful Arcadia home.
The living room, dining room and kitchen were redone.
The direction was to obtain a contemporary look but to preserve the warmth of a ranch home.
The perfect combination of modern colors such as grays and whites blend and work perfectly together with the abundant amount of wood tones in this design.
The open kitchen is separated from the dining area with a large 10' peninsula with a waterfall finish detail.
Notice the 3 different cabinet colors, the white of the upper cabinets, the Ash gray for the base cabinets and the magnificent olive of the peninsula are proof that you don't have to be afraid of using more than 1 color in your kitchen cabinets.
The kitchen layout includes a secondary sink and a secondary dishwasher! For the busy life style of a modern family.
The fireplace was completely redone with classic materials but in a contemporary layout.
Notice the porcelain slab material on the hearth of the fireplace, the subway tile layout is a modern aligned pattern and the comfortable sitting nook on the side facing the large windows so you can enjoy a good book with a bright view.
The bamboo flooring is continues throughout the house for a combining effect, tying together all the different spaces of the house.
All the finish details and hardware are honed gold finish, gold tones compliment the wooden materials perfectly.
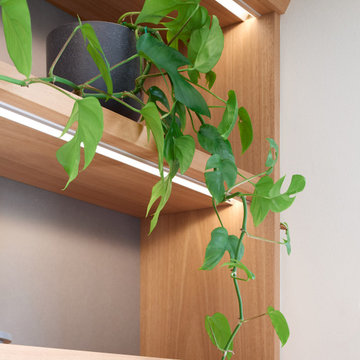
After approaching Matter to renovate his kitchen in 2020, Vance decided it was time to tackle another area of his home in desperate need of attention; the dining room, or more specifically the back wall of his dining room which had become a makeshift bar.
Vance had two mismatched wine fridges and an old glass door display case that housed wine and spirit glasses and bottles. He didn’t like that everything was on show but wanted some shelving to display some of the more precious artefacts he had collected over the years. He also liked the idea of using the same material pallet as his new kitchen to tie the two spaces together.
Our solution was to design a full wall unit with display shelving up top and a base of enclosed cabinetry which houses the wine fridges and additional storage. A defining feature of the unit is the angled left-hand side and floating shelves which allows better access into the dining room and lightens the presence of the bulky unit. A small cabinet with a sliding door at bench height acts as a spirits bar and is designed to be an open display when Vance hosts friends and family for dinner. This bar and the bench on either side have a mirrored backing, reflecting light from the generous north-facing windows opposite. The backing of the unit above features the grey FORESCOLOUR MDF used in the kitchen which contrasts beautifully with the Blackbutt timber shelves. All shelves and the bench top have solid Blackbutt lipping with a chamfered edge profile. The handles of the base cabinets are concealed within this solid lipping to maintain the sleek minimal look of the unit. Each shelf is illuminated by LED strip lighting above, controlled by a concealed touch switch in the bench top below. The result is a display case that unifies the kitchen and dining room while completely transforming the look and function of the space.
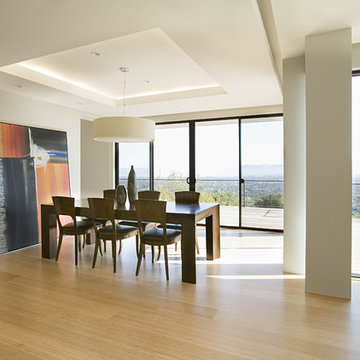
Esempio di una sala da pranzo aperta verso il soggiorno minimal con pavimento in bambù
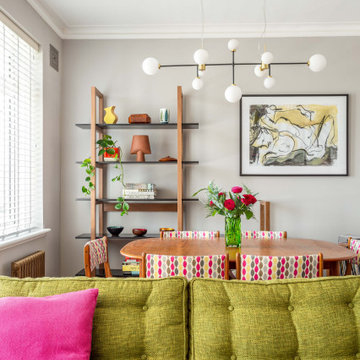
Mid century table and chairs with teak shelving, modern chandelier and vintage art works
Esempio di una sala da pranzo aperta verso il soggiorno eclettica di medie dimensioni con pareti grigie, pavimento in bambù e pavimento marrone
Esempio di una sala da pranzo aperta verso il soggiorno eclettica di medie dimensioni con pareti grigie, pavimento in bambù e pavimento marrone
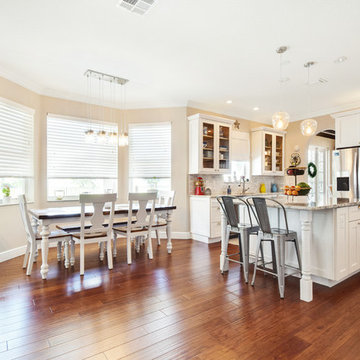
Immagine di una sala da pranzo tradizionale con pavimento in bambù e pavimento marrone
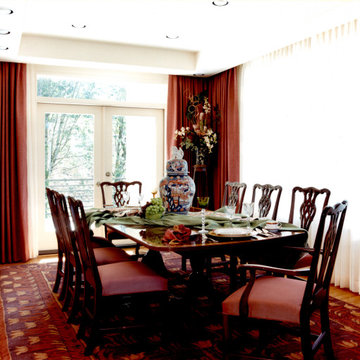
The Dining Room was the one room where the design went in a transitional direction as we needed to incorporate a much-loved family heirloom: the dining set.
We "anchored" table and chairs on a beautiful Turkish rug in burgundy and yellow tones.
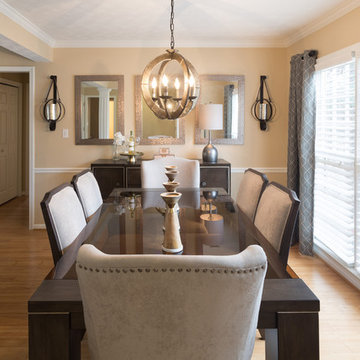
These are the after shots of an unwelcoming dining room of a busy mom turned in to a delightful, contemporary, and now welcoming space.
Ispirazione per una sala da pranzo minimalista di medie dimensioni con pavimento in bambù
Ispirazione per una sala da pranzo minimalista di medie dimensioni con pavimento in bambù
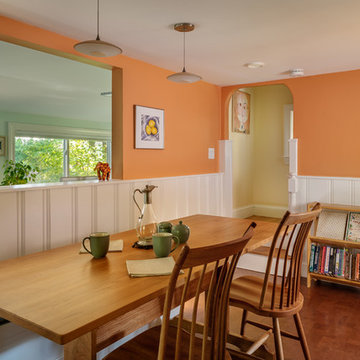
Robert Umenhofer, Photographer
Idee per una piccola sala da pranzo aperta verso la cucina chic con pareti arancioni, pavimento in sughero, nessun camino e pavimento marrone
Idee per una piccola sala da pranzo aperta verso la cucina chic con pareti arancioni, pavimento in sughero, nessun camino e pavimento marrone
Sale da Pranzo con pavimento in bambù e pavimento in sughero - Foto e idee per arredare
4
