Sale da Pranzo con pavimento in bambù e pavimento in compensato - Foto e idee per arredare
Filtra anche per:
Budget
Ordina per:Popolari oggi
41 - 60 di 2.085 foto
1 di 3
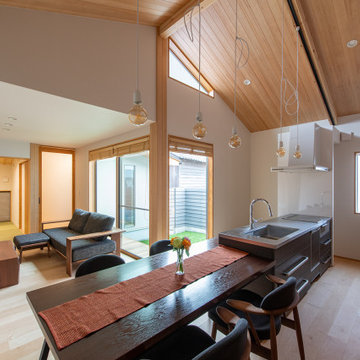
Esempio di una sala da pranzo aperta verso il soggiorno di medie dimensioni con pareti bianche, pavimento in compensato, nessun camino, pavimento beige, soffitto in legno e carta da parati
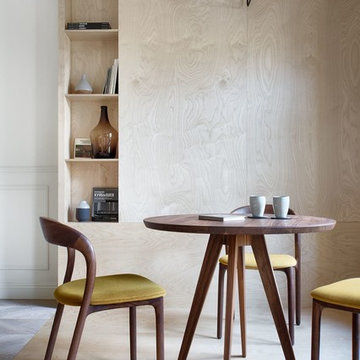
INT2 architecture
Immagine di una grande sala da pranzo scandinava con pareti bianche, pavimento in compensato e pavimento beige
Immagine di una grande sala da pranzo scandinava con pareti bianche, pavimento in compensato e pavimento beige
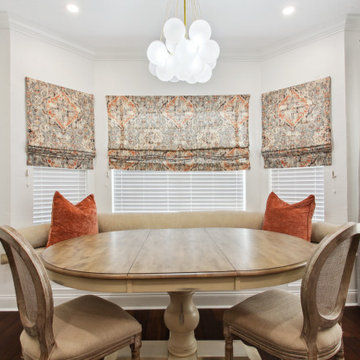
Custom banquet seat roman shades and cushion with storage.
Ispirazione per un angolo colazione eclettico di medie dimensioni con pareti bianche, pavimento in bambù e pavimento marrone
Ispirazione per un angolo colazione eclettico di medie dimensioni con pareti bianche, pavimento in bambù e pavimento marrone
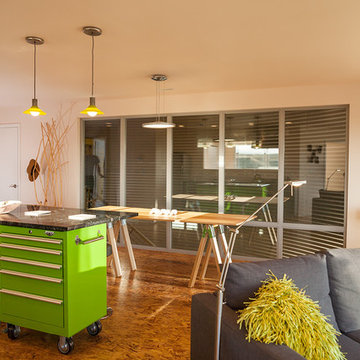
Photo credit: Louis Habeck
#FOASmallSpaces
Idee per una piccola sala da pranzo aperta verso la cucina minimal con pareti bianche e pavimento in compensato
Idee per una piccola sala da pranzo aperta verso la cucina minimal con pareti bianche e pavimento in compensato
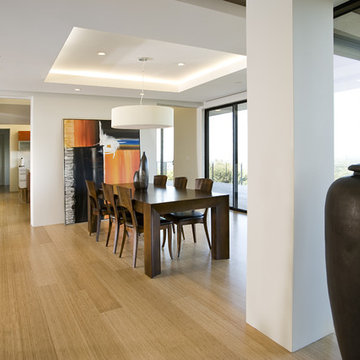
Foto di una sala da pranzo aperta verso la cucina minimal di medie dimensioni con pavimento in bambù e pareti bianche
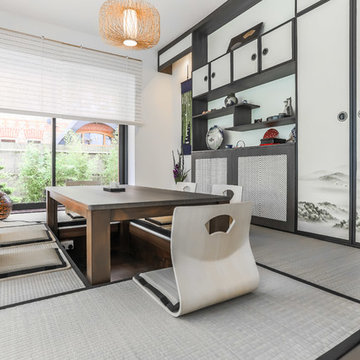
Ispirazione per una sala da pranzo etnica chiusa e di medie dimensioni con pareti bianche, pavimento grigio e pavimento in bambù
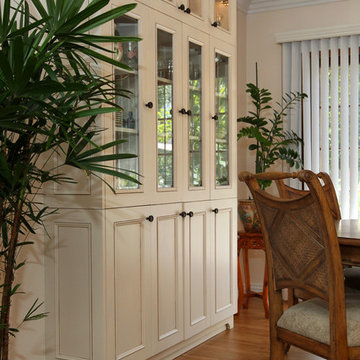
We were honored to be asked by this recently retired aerospace employee and soon to be retired physician’s assistant to design and remodel their kitchen and dining area. Since they love to cook – they felt that it was time for them to get their dream kitchen. They knew that they wanted a traditional style complete with glazed cabinets and oil rubbed bronze hardware. Also important to them were full height cabinets. In order to get them we had to remove the soffits from the ceiling. Also full height is the glass backsplash. To create a kitchen designed for a chef you need a commercial free standing range but you also need a lot of pantry space. There is a dual pull out pantry with wire baskets to ensure that the homeowners can store all of their ingredients. The new floor is a caramel bamboo.
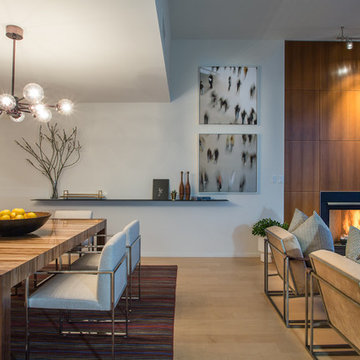
Foto di una sala da pranzo aperta verso la cucina minimalista di medie dimensioni con pareti bianche e pavimento in compensato
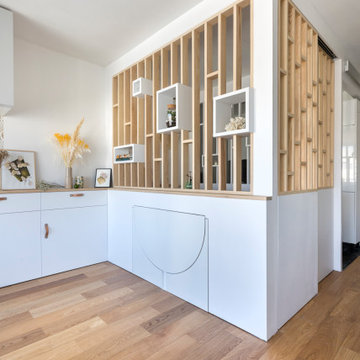
Conception d'un espace nuit sur-mesure semi-ouvert (claustra en bois massif), avec rangements dissimulés et table de repas escamotable. Travaux comprenant également le nouvel aménagement d'un salon personnalisé et l'ouverture de la cuisine sur la lumière naturelle de l'appartement de 30m2. Papier peint "Bain 1920" @PaperMint, meubles salon Pomax, chaises salle à manger Sentou Galerie, poignées de meubles Ikea.
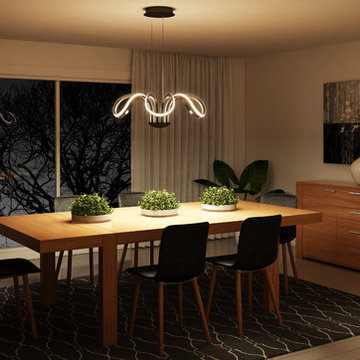
Immagine di una grande sala da pranzo minimal chiusa con pareti beige, pavimento in compensato e pavimento beige
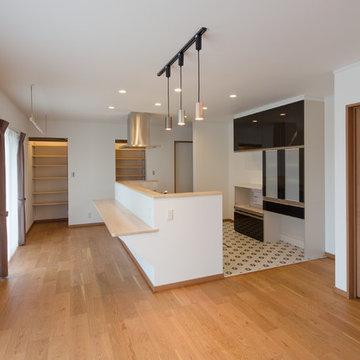
オープンな対面キッチンスペースは、他の水廻りにも行き来がしやすく、左右両方から他の場所へとスムーズに行ける家事動線となっております。また、キッチン前には、軽く飲食したい時、お子様が宿題をする時、奥様が家計簿を付けたりと、様々に使える、カウンターを設けました。横にはダイニングテーブルを設置予定。奥には、納戸・パントリーと収納スペースを確保しており、作業効率の良い間取りとなっております。
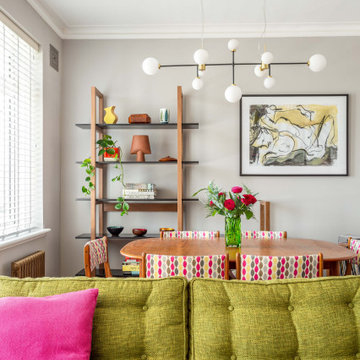
Mid century table and chairs with teak shelving, modern chandelier and vintage art works
Esempio di una sala da pranzo aperta verso il soggiorno eclettica di medie dimensioni con pareti grigie, pavimento in bambù e pavimento marrone
Esempio di una sala da pranzo aperta verso il soggiorno eclettica di medie dimensioni con pareti grigie, pavimento in bambù e pavimento marrone
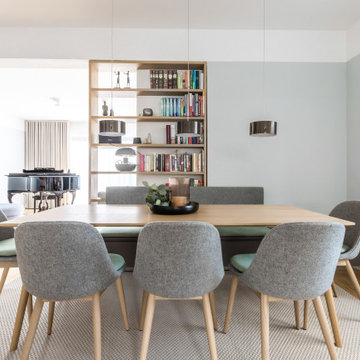
Idee per una grande sala da pranzo scandinava con pareti grigie, pavimento in bambù, camino sospeso, cornice del camino in metallo, pavimento marrone, soffitto in carta da parati e carta da parati

Complete overhaul of the common area in this wonderful Arcadia home.
The living room, dining room and kitchen were redone.
The direction was to obtain a contemporary look but to preserve the warmth of a ranch home.
The perfect combination of modern colors such as grays and whites blend and work perfectly together with the abundant amount of wood tones in this design.
The open kitchen is separated from the dining area with a large 10' peninsula with a waterfall finish detail.
Notice the 3 different cabinet colors, the white of the upper cabinets, the Ash gray for the base cabinets and the magnificent olive of the peninsula are proof that you don't have to be afraid of using more than 1 color in your kitchen cabinets.
The kitchen layout includes a secondary sink and a secondary dishwasher! For the busy life style of a modern family.
The fireplace was completely redone with classic materials but in a contemporary layout.
Notice the porcelain slab material on the hearth of the fireplace, the subway tile layout is a modern aligned pattern and the comfortable sitting nook on the side facing the large windows so you can enjoy a good book with a bright view.
The bamboo flooring is continues throughout the house for a combining effect, tying together all the different spaces of the house.
All the finish details and hardware are honed gold finish, gold tones compliment the wooden materials perfectly.
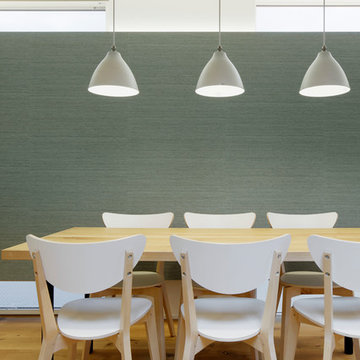
Esempio di una sala da pranzo moderna con pareti verdi, pavimento in compensato e pavimento beige
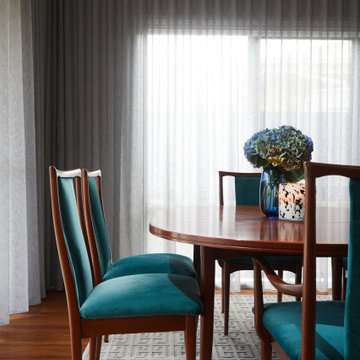
My client reupholstered her original mid-century dining suite which sits beautifully in the newly renovated apartment. S fold drapery with curved corner track adds a softness to the space.
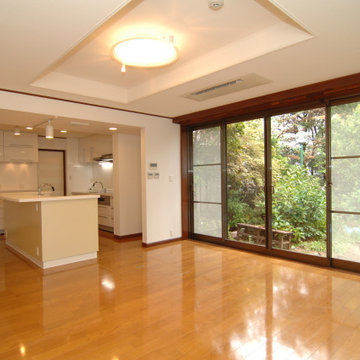
Idee per una sala da pranzo aperta verso la cucina minimalista di medie dimensioni con pareti bianche, pavimento in compensato e pavimento marrone
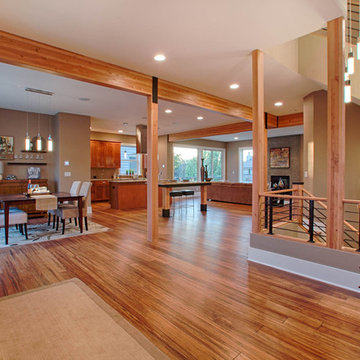
This unique contemporary home was designed with a focus around entertaining and flexible space. The open concept with an industrial eclecticness creates intrigue on multiple levels. The interior has many elements and mixed materials likening it to the exterior. The master bedroom suite offers a large bathroom with a floating vanity. Our Signature Stair System is a focal point you won't want to miss.
Photo Credit: Layne Freedle
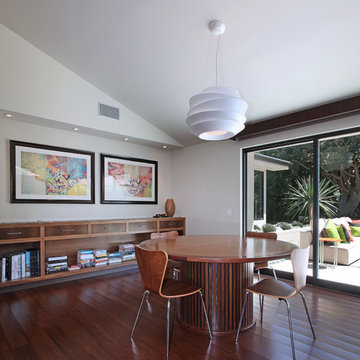
Architecture by Anders Lasater Architects. Interior Design and Landscape Design by Exotica Design Group. Photos by Jeri Koegel.
Immagine di una sala da pranzo aperta verso il soggiorno moderna con pavimento in bambù
Immagine di una sala da pranzo aperta verso il soggiorno moderna con pavimento in bambù
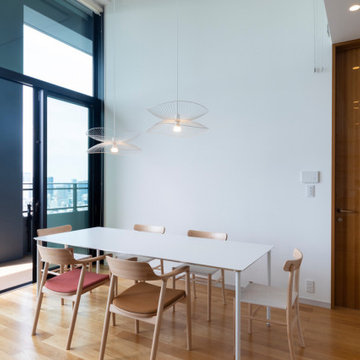
Idee per una sala da pranzo scandinava con pareti bianche, pavimento in compensato, pavimento marrone, soffitto in carta da parati e carta da parati
Sale da Pranzo con pavimento in bambù e pavimento in compensato - Foto e idee per arredare
3