Sale da Pranzo con pavimento in ardesia - Foto e idee per arredare
Filtra anche per:
Budget
Ordina per:Popolari oggi
1 - 20 di 46 foto
1 di 3
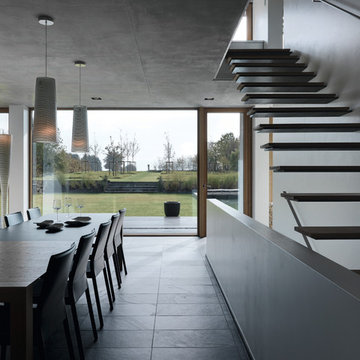
By Leicht www.leichtusa.com
Handless kitchen, high Gloss lacquered
Program:01 LARGO-FG | FG 120 frosty white
Program: 2 AVANCE-FG | FG 120 frosty white
Handle 779.000 kick-fitting
Worktop Corian, colour: glacier white
Sink Corian, model: Fonatana
Taps Dornbacht, model: Lot
Electric appliances Siemens | Novy
www.massiv-passiv.lu

Seating area featuring built in bench seating and plenty of natural light. Table top is made of reclaimed lumber done by Longleaf Lumber. The bottom table legs are reclaimed Rockford Lathe Legs.
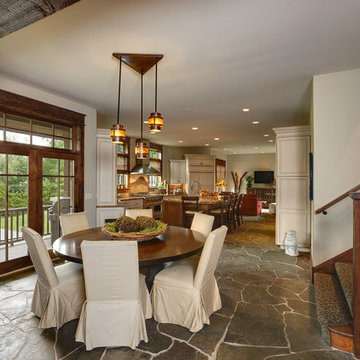
Idee per una sala da pranzo aperta verso il soggiorno stile rurale con pavimento in ardesia, pareti beige e nessun camino
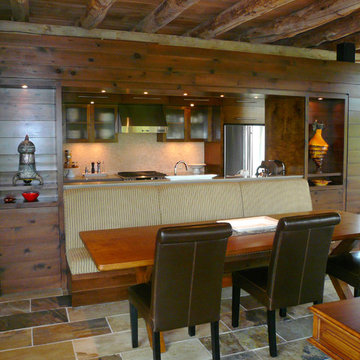
Lillian Toohey
Ispirazione per una grande sala da pranzo aperta verso la cucina country con pareti marroni e pavimento in ardesia
Ispirazione per una grande sala da pranzo aperta verso la cucina country con pareti marroni e pavimento in ardesia
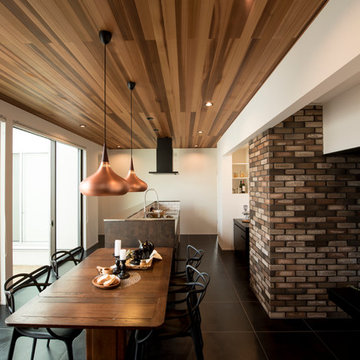
Photo by Takeuchi
Ispirazione per una sala da pranzo aperta verso il soggiorno design di medie dimensioni con pareti bianche, pavimento in ardesia, nessun camino e pavimento nero
Ispirazione per una sala da pranzo aperta verso il soggiorno design di medie dimensioni con pareti bianche, pavimento in ardesia, nessun camino e pavimento nero
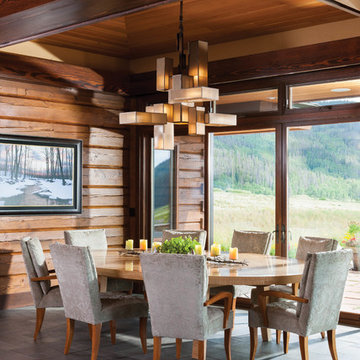
A craftsman style light fixture hangs over the simple yet modern dining room table.
Produced By: PrecisionCraft Log & Timber Homes
Photos: Heidi Long
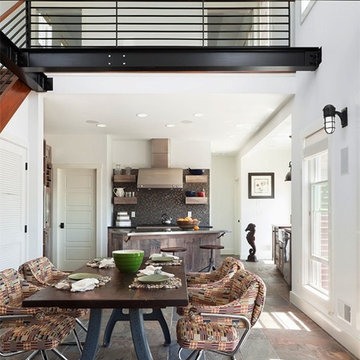
Sam Oberter Photography LLC
2012 Design Excellence Award, Residential Design+Build Magazine
2011 Watermark Award
Esempio di una sala da pranzo aperta verso la cucina minimal di medie dimensioni con pareti bianche, pavimento in ardesia, camino bifacciale, cornice del camino in legno e pavimento multicolore
Esempio di una sala da pranzo aperta verso la cucina minimal di medie dimensioni con pareti bianche, pavimento in ardesia, camino bifacciale, cornice del camino in legno e pavimento multicolore
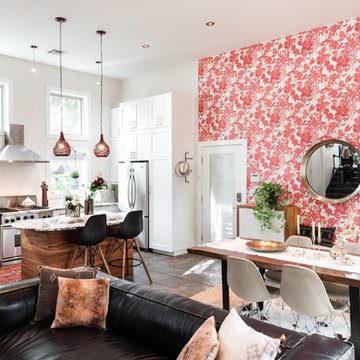
Urban Oak Photography
Esempio di un'ampia sala da pranzo aperta verso il soggiorno eclettica con pavimento in ardesia, pareti rosse e pavimento nero
Esempio di un'ampia sala da pranzo aperta verso il soggiorno eclettica con pavimento in ardesia, pareti rosse e pavimento nero
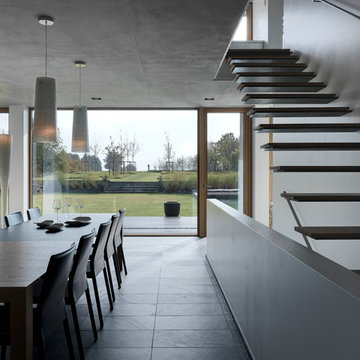
LEICHT Küchen: http://www.leicht.com/en/references/abroad/project-martelange-belgium/
Patrick Meisch: http://www.massiv-passiv.lu
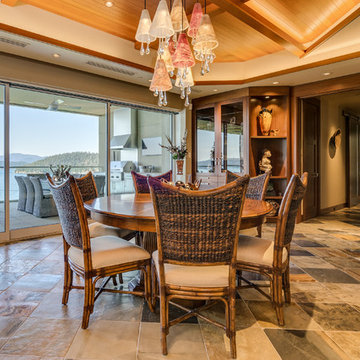
Red Hog Media
Idee per una grande sala da pranzo aperta verso il soggiorno bohémian con pareti beige, pavimento in ardesia, nessun camino e pavimento multicolore
Idee per una grande sala da pranzo aperta verso il soggiorno bohémian con pareti beige, pavimento in ardesia, nessun camino e pavimento multicolore
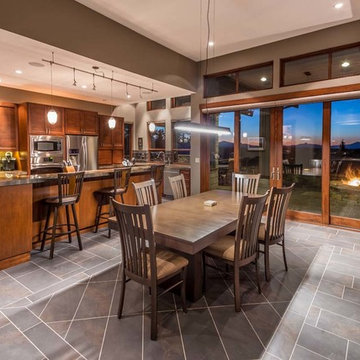
Ross Chandler
Ispirazione per una grande sala da pranzo aperta verso il soggiorno rustica con pareti beige e pavimento in ardesia
Ispirazione per una grande sala da pranzo aperta verso il soggiorno rustica con pareti beige e pavimento in ardesia
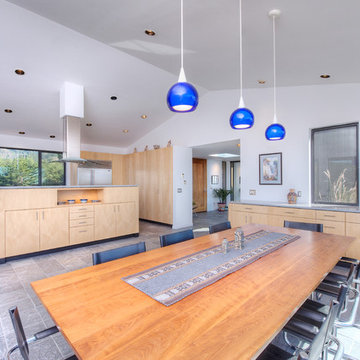
Sea Arches is a stunning modern architectural masterpiece, perched atop an eleven-acre peninsular promontory rising 160 feet above the Pacific Ocean on northern California’s spectacular Mendocino coast. Surrounded by the ocean on 3 sides and presiding over unparalleled vistas of sea and surf, Sea Arches includes 2,000 feet of ocean frontage, as well as beaches that extend some 1,300 feet. This one-of-a-kind property also includes one of the famous Elk Sea Stacks, a grouping of remarkable ancient rock outcroppings that tower above the Pacific, and add a powerful and dramatic element to the coastal scenery. Integrated gracefully into its spectacular setting, Sea Arches is set back 500 feet from the Pacific Coast Hwy and is completely screened from public view by more than 400 Monterey cypress trees. Approached by a winding, tree-lined drive, the main house and guesthouse include over 4,200 square feet of modern living space with four bedrooms, two mezzanines, two mini-lofts, and five full bathrooms. All rooms are spacious and the hallways are extra-wide. A cantilevered, raised deck off the living-room mezzanine provides a stunningly close approach to the ocean. Walls of glass invite views of the enchanting scenery in every direction: north to the Elk Sea Stacks, south to Point Arena and its historic lighthouse, west beyond the property’s captive sea stack to the horizon, and east to lofty wooded mountains. All of these vistas are enjoyed from Sea Arches and from the property’s mile-long groomed trails that extend along the oceanfront bluff tops overlooking the beautiful beaches on the north and south side of the home. While completely private and secluded, Sea Arches is just a two-minute drive from the charming village of Elk offering quaint and cozy restaurants and inns. A scenic seventeen-mile coastal drive north will bring you to the picturesque and historic seaside village of Mendocino which attracts tourists from near and far. One can also find many world-class wineries in nearby Anderson Valley. All of this just a three-hour drive from San Francisco or if you choose to fly, Little River Airport, with its mile long runway, is only 16 miles north of Sea Arches. Truly a special and unique property, Sea Arches commands some of the most dramatic coastal views in the world, and offers superb design, construction, and high-end finishes throughout, along with unparalleled beauty, tranquility, and privacy. Property Highlights: • Idyllically situated on a one-of-a-kind eleven-acre oceanfront parcel • Dwelling is completely screened from public view by over 400 trees • Includes 2,000 feet of ocean frontage plus over 1,300 feet of beaches • Includes one of the famous Elk Sea Stacks connected to the property by an isthmus • Main house plus private guest house totaling over 4300 sq ft of superb living space • 4 bedrooms and 5 full bathrooms • Separate His and Hers master baths • Open floor plan featuring Single Level Living (with the exception of mezzanines and lofts) • Spacious common rooms with extra wide hallways • Ample opportunities throughout the home for displaying art • Radiant heated slate floors throughout • Soaring 18 foot high ceilings in main living room with walls of glass • Cantilevered viewing deck off the mezzanine for up close ocean views • Gourmet kitchen with top of the line stainless appliances, custom cabinetry and granite counter tops • Granite window sills throughout the home • Spacious guest house including a living room, wet bar, large bedroom, an office/second bedroom, two spacious baths, sleeping loft and two mini lofts • Spectacular ocean and sunset views from most every room in the house • Gracious winding driveway offering ample parking • Large 2 car-garage with workshop • Extensive low-maintenance landscaping offering a profusion of Spring and Summer blooms • Approx. 1 mile of groomed trails • Equipped with a generator • Copper roof • Anchored in bedrock by 42 reinforced concrete piers and framed with steel girders.
2 Fireplaces
Deck
Granite Countertops
Guest House
Patio
Security System
Storage
Gardens
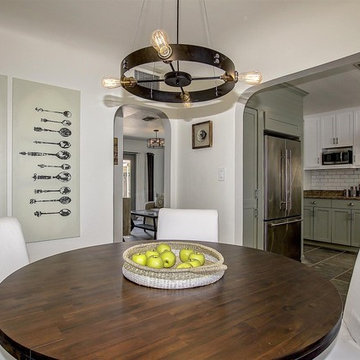
Esempio di una sala da pranzo aperta verso la cucina classica di medie dimensioni con pareti bianche e pavimento in ardesia
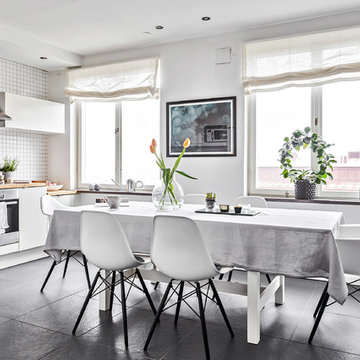
Bjurfors.se/SE360
Idee per una sala da pranzo aperta verso la cucina scandinava di medie dimensioni con pareti bianche, pavimento in ardesia e pavimento grigio
Idee per una sala da pranzo aperta verso la cucina scandinava di medie dimensioni con pareti bianche, pavimento in ardesia e pavimento grigio
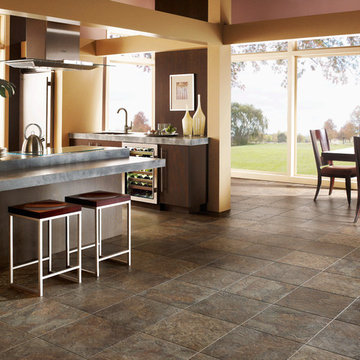
Immagine di una sala da pranzo aperta verso la cucina moderna di medie dimensioni con pareti beige e pavimento in ardesia
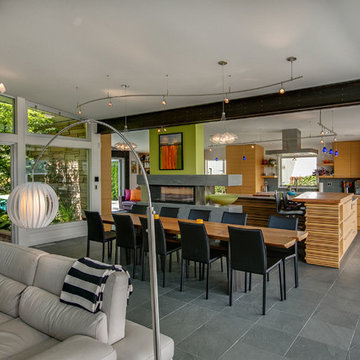
Paul Gjording
Esempio di una sala da pranzo contemporanea di medie dimensioni con pareti bianche, pavimento in ardesia e camino bifacciale
Esempio di una sala da pranzo contemporanea di medie dimensioni con pareti bianche, pavimento in ardesia e camino bifacciale
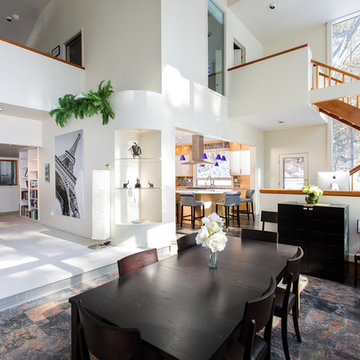
The impressive design of this modern home is highlighted by soaring ceilings united with expansive glass walls. Dual floating stair cases flank the open gallery, dining and living rooms creating a sprawling, social space for friends and family to linger. A stunning Weston Kitchen's renovation with a sleek design, double ovens, gas range, and a Sub Zero refrigerator is ideal for entertaining and makes the day-to-day effortless. A first floor guest room with separate entrance is perfect for in-laws or an au pair. Two additional bedrooms share a bath. An indulgent master suite includes a renovated bath, balcony,and access to a home office. This house has something for everyone including two projection televisions, a music studio, wine cellar, game room, and a family room with fireplace and built-in bar. A graceful counterpoint to this dynamic home is the the lush backyard. When viewed through stunning floor to ceiling windows, the landscape provides a beautiful and ever-changing backdrop. http://165conantroad.com/
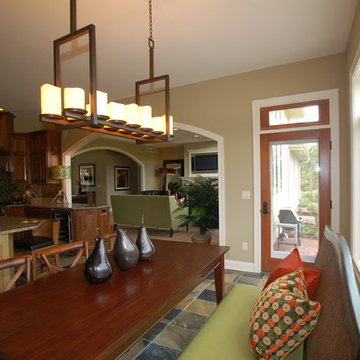
JFK Design Build LLC Spacial relationships flow throughout this home.
Esempio di una sala da pranzo aperta verso la cucina design di medie dimensioni con pareti verdi e pavimento in ardesia
Esempio di una sala da pranzo aperta verso la cucina design di medie dimensioni con pareti verdi e pavimento in ardesia
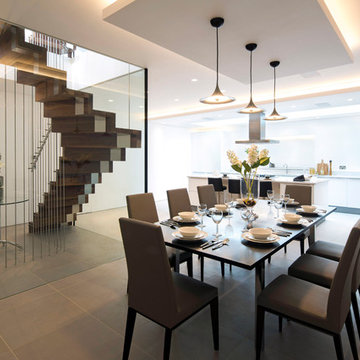
Agnese Sanvito
Esempio di una grande sala da pranzo aperta verso il soggiorno design con pareti bianche, pavimento in ardesia e pavimento grigio
Esempio di una grande sala da pranzo aperta verso il soggiorno design con pareti bianche, pavimento in ardesia e pavimento grigio
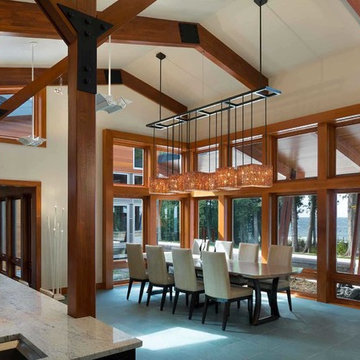
Farshid Assassi
Idee per una sala da pranzo aperta verso la cucina moderna di medie dimensioni con pareti beige e pavimento in ardesia
Idee per una sala da pranzo aperta verso la cucina moderna di medie dimensioni con pareti beige e pavimento in ardesia
Sale da Pranzo con pavimento in ardesia - Foto e idee per arredare
1