Sale da Pranzo con pavimento in ardesia e pavimento grigio - Foto e idee per arredare
Filtra anche per:
Budget
Ordina per:Popolari oggi
101 - 120 di 303 foto
1 di 3
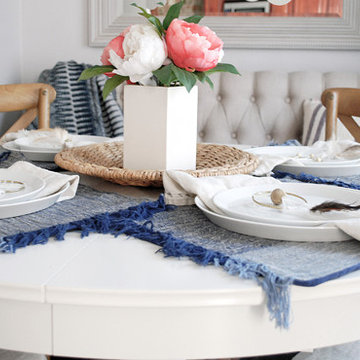
The client came to us to transform a room in their new house, with the purpose of entertaining friends. In order to give them the relaxed, airy vibe they were looking for, the original outdated space needed some TLC... starting with a coat of paint. We did a walk through with the client to get a feel for the room we’d be working with, asked the couple to give us some insight into their budget and color and style preferences, and then we got to work!
We created three unique design concepts with their preferences in mind: Beachy, Breezy and Boho. Our client chose concept #2 "Breezy" and we got cranking on the procurement and installation (as in putting together an Ikea table).From designing, editing, and ordering to installing, our process took just a few weeks for this project (most of the lag time spent waiting for furniture to arrive)! And we managed to get the husband's seal of approval, too. Double win.
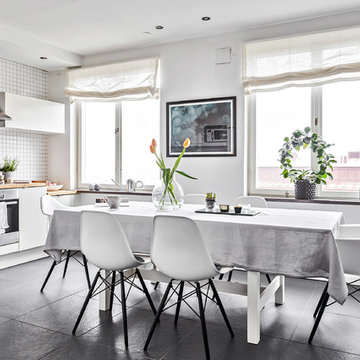
Bjurfors.se/SE360
Idee per una sala da pranzo aperta verso la cucina scandinava di medie dimensioni con pareti bianche, pavimento in ardesia e pavimento grigio
Idee per una sala da pranzo aperta verso la cucina scandinava di medie dimensioni con pareti bianche, pavimento in ardesia e pavimento grigio
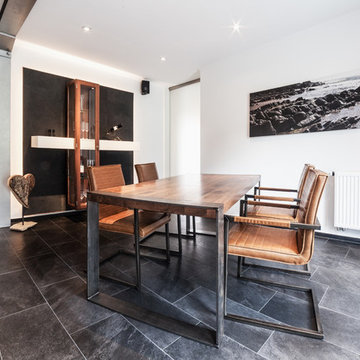
Esempio di una sala da pranzo industriale chiusa e di medie dimensioni con pareti bianche, pavimento grigio, pavimento in ardesia e nessun camino
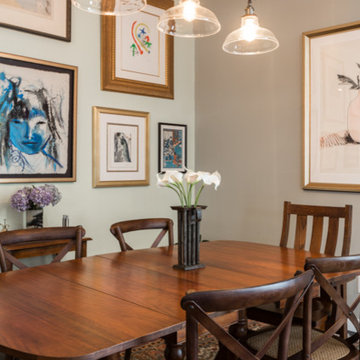
Foto di una sala da pranzo aperta verso il soggiorno tradizionale di medie dimensioni con pareti grigie, pavimento in ardesia, nessun camino e pavimento grigio
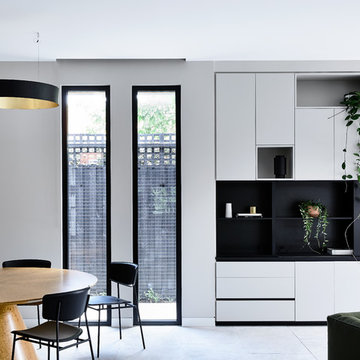
Photographer Alex Reinders
Immagine di una grande sala da pranzo aperta verso il soggiorno design con pareti grigie, pavimento in ardesia, camino lineare Ribbon, cornice del camino in pietra e pavimento grigio
Immagine di una grande sala da pranzo aperta verso il soggiorno design con pareti grigie, pavimento in ardesia, camino lineare Ribbon, cornice del camino in pietra e pavimento grigio
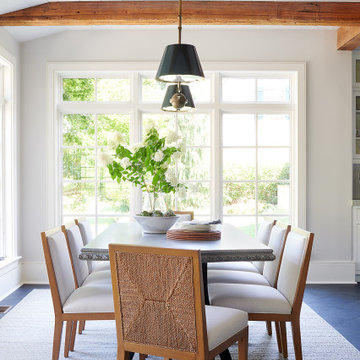
Esempio di una sala da pranzo aperta verso la cucina di medie dimensioni con pavimento in ardesia, pavimento grigio e travi a vista
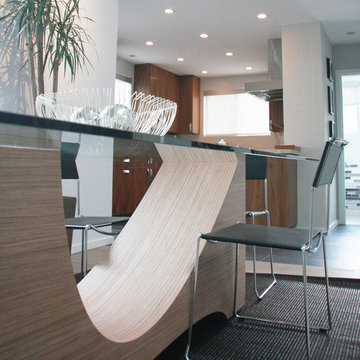
This dining table is an art piece! A piece of glass was added as a top. The DWR chairs were kept simple in black leather and chrome. The rug is a woven dark brown leather. The centerpiece is a wire sculpted bowl with metal balls inside.
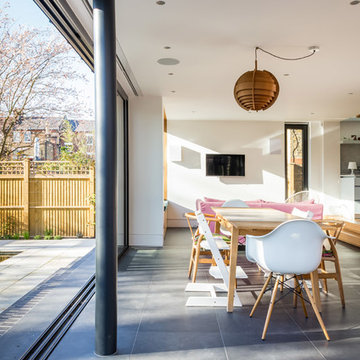
The extension is seamlessly connected to the garden by the sliding doors, complete with an innovative configuration including a moveable corner post.
Architect: Simon Whitehead Architects
Photographer: Bill Bolton
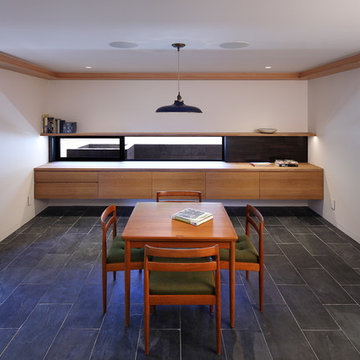
Mark Woods
Foto di una grande sala da pranzo design con pareti bianche, pavimento in ardesia, nessun camino e pavimento grigio
Foto di una grande sala da pranzo design con pareti bianche, pavimento in ardesia, nessun camino e pavimento grigio
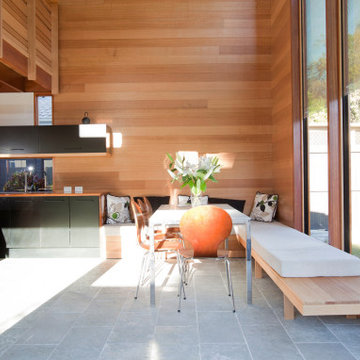
Idee per una grande sala da pranzo aperta verso il soggiorno moderna con pareti bianche, pavimento in ardesia, pavimento grigio, soffitto a volta e pareti in legno
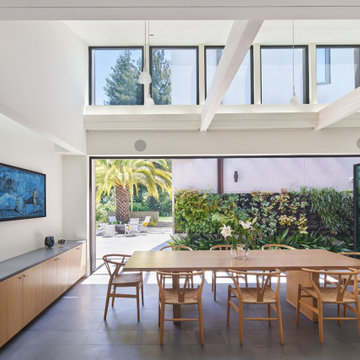
Immagine di una sala da pranzo moderna con pareti bianche, pavimento in ardesia, pavimento grigio e travi a vista
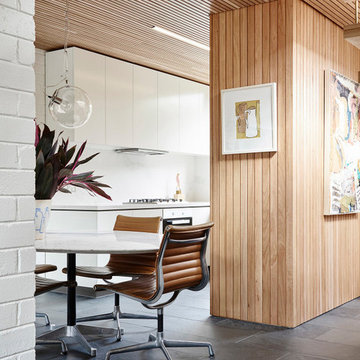
Foto di una piccola sala da pranzo aperta verso il soggiorno moderna con pareti bianche, pavimento in ardesia e pavimento grigio
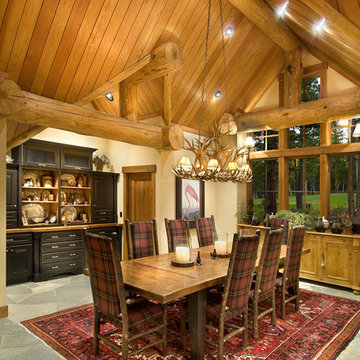
The theme for the home was for a timeless and low maintenance Lake Tahoe style family lodge. Photographer: Vance Fox
Idee per una grande sala da pranzo aperta verso la cucina rustica con pareti beige, pavimento in ardesia e pavimento grigio
Idee per una grande sala da pranzo aperta verso la cucina rustica con pareti beige, pavimento in ardesia e pavimento grigio
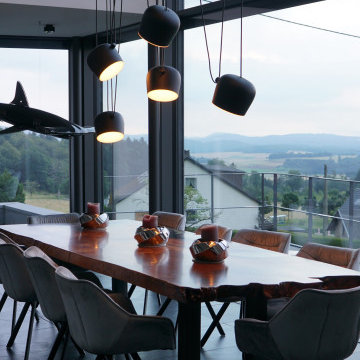
Essbereich mit Pendelleuchte AIM von Flos
Ispirazione per un'ampia sala da pranzo aperta verso il soggiorno minimalista con pareti bianche, pavimento in ardesia e pavimento grigio
Ispirazione per un'ampia sala da pranzo aperta verso il soggiorno minimalista con pareti bianche, pavimento in ardesia e pavimento grigio
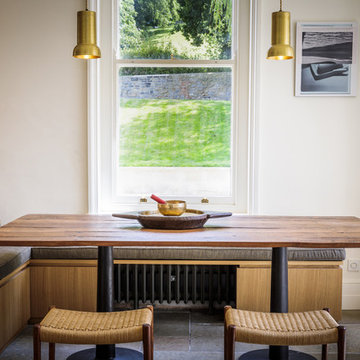
Papilio Bespoke Kitchens designed this kitchen and breakfast room following the latest trend of “The New Natural” (phrase coined by Elle Decoration) for an impressive Georgian manor house within close proximity to Bristol in South West England. The kitchen space is tall and long and had restrictions due to its Grade II listing, however Papilio’s Creative Director worked closely with the client and architect to ensure that not only are all of the listed building restrictions were adhered to but also that the finished kitchen was spectacular.
The styling draws influence from the original Georgian features but also pulls in a contemporary Scandinavian feel. The work surfaces and Aga range cooker have been set at an above average level as requested by our taller client, this is one of the many benefits of a bespoke kitchen. The plinth heights are also a very specific bespoke detail requested by the client. Another unique bespoke detail requested was for the cat’s food and drink bowls to be recessed into the lower section of an open cabinet.
Whilst most of the kitchen is finished in an oak veneer with crisp clean lines and beautiful textures, the sink run is finished in an opulent Calacatta Oro marble which we sourced direct from Italy. The finishing piece for the wet area was the renowned and unique Gooseneck regulator in antique brass by Waterworks.
The appliance schedule included a 5-door Aga range cooker with an electric module including gas burners, this style of cooker allows for a great deal of versatility in cooking styles. We also specified the Miele flagship fridge freezer, the “MasterCool” and the brand new addition to the Miele dishwasher range “Knock 2 Open” which allows for the discreet handle detail in this bespoke kitchen to continue uninterrupted through the design.
Photography: Simon Plant
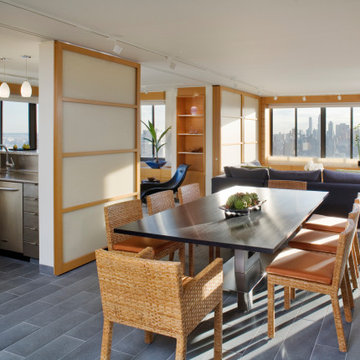
View of Living room and dining room.
Ispirazione per una sala da pranzo aperta verso il soggiorno moderna di medie dimensioni con pareti bianche, pavimento in ardesia, nessun camino, pavimento grigio e pareti in legno
Ispirazione per una sala da pranzo aperta verso il soggiorno moderna di medie dimensioni con pareti bianche, pavimento in ardesia, nessun camino, pavimento grigio e pareti in legno
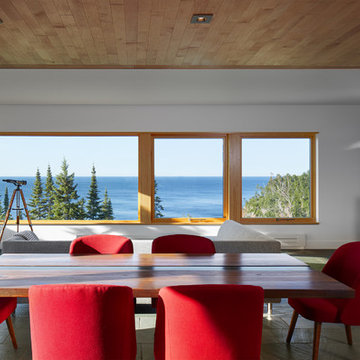
Designed by Dale Mulfinger, Jody McGuire
This new lake home takes advantage of the stunning landscape of Lake Superior. The compact floor plans minimize the site impact. The expressive building form blends the structure into the language of the cliff. The home provides a serene perch to view not only the big lake, but also to look back into the North Shore. With triple pane windows and careful details, this house surpasses the airtightness criteria set by the international Passive House Association, to keep life cozy on the North Shore all year round.
Construction by Dale Torgersen
Photography by Corey Gaffer
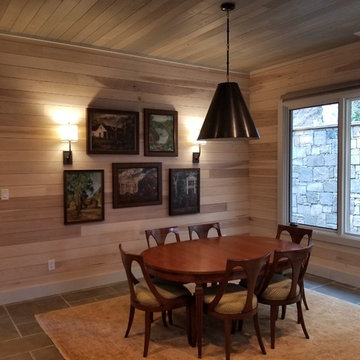
Ispirazione per una grande sala da pranzo aperta verso la cucina minimalista con pareti grigie, pavimento in ardesia, nessun camino e pavimento grigio
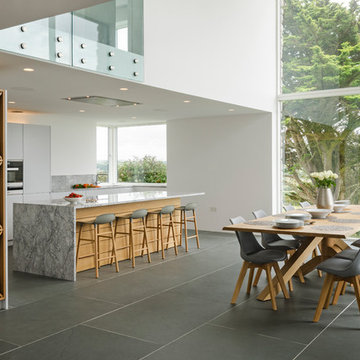
Esempio di una sala da pranzo aperta verso il soggiorno design di medie dimensioni con pavimento in ardesia e pavimento grigio
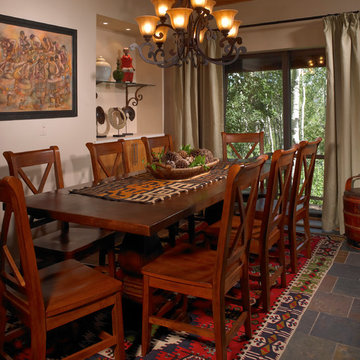
Esempio di una sala da pranzo eclettica chiusa e di medie dimensioni con pareti beige, pavimento in ardesia, nessun camino e pavimento grigio
Sale da Pranzo con pavimento in ardesia e pavimento grigio - Foto e idee per arredare
6